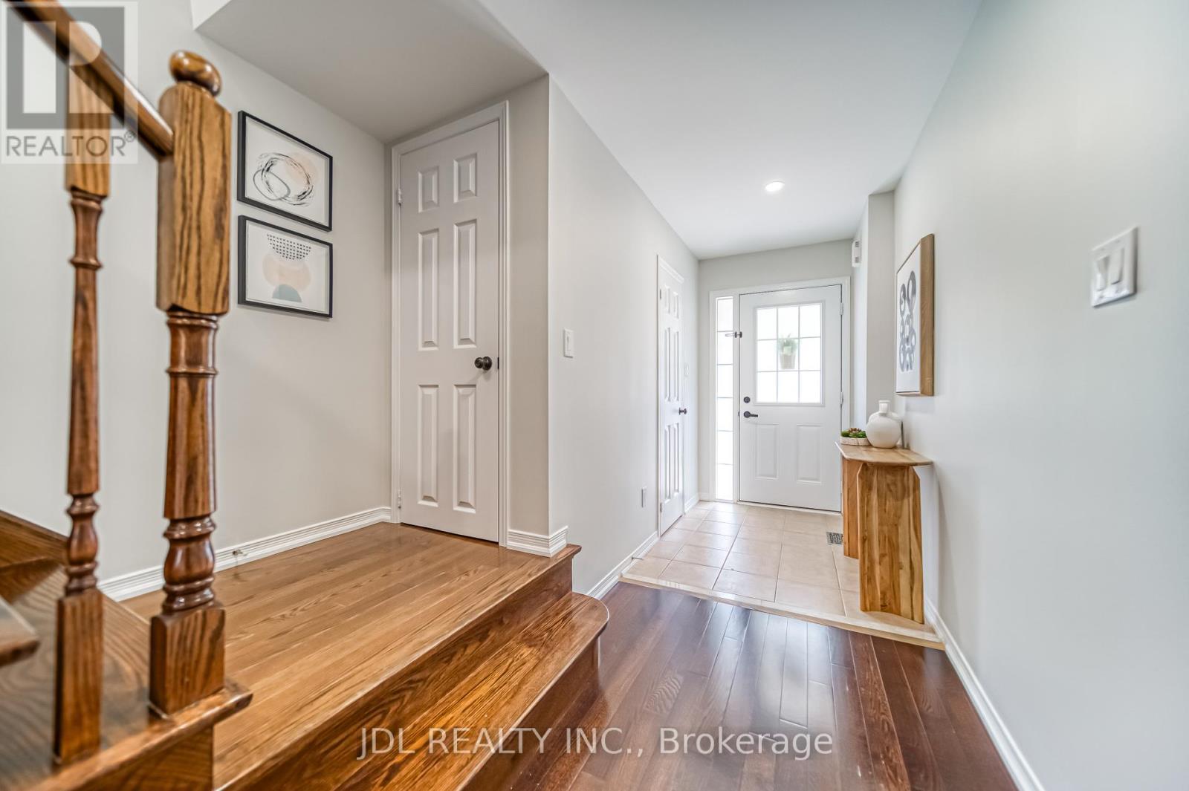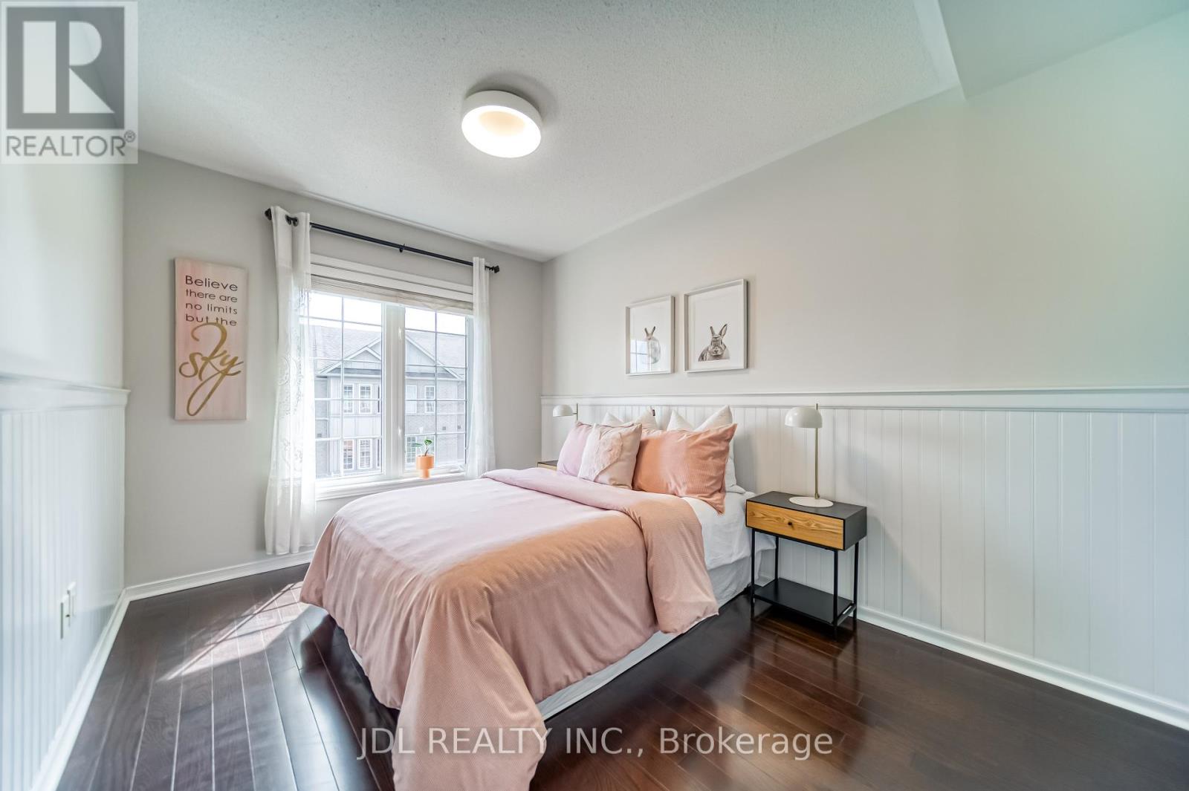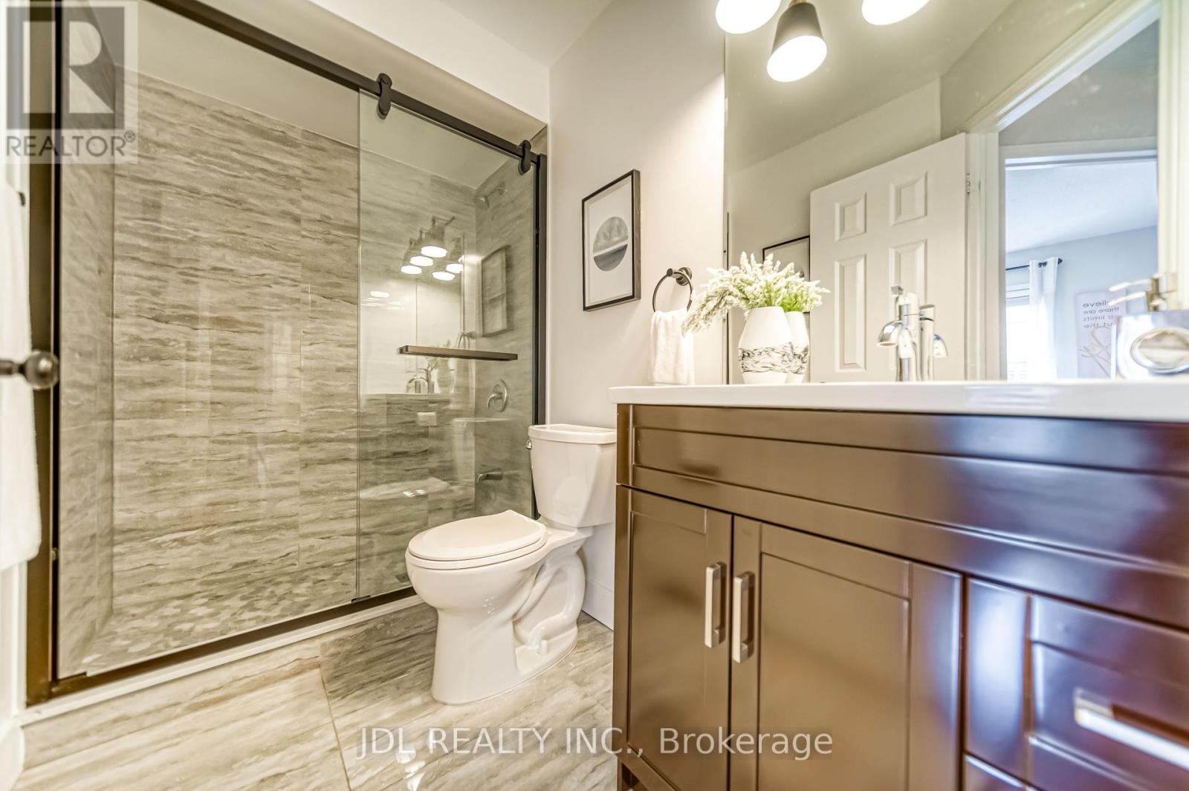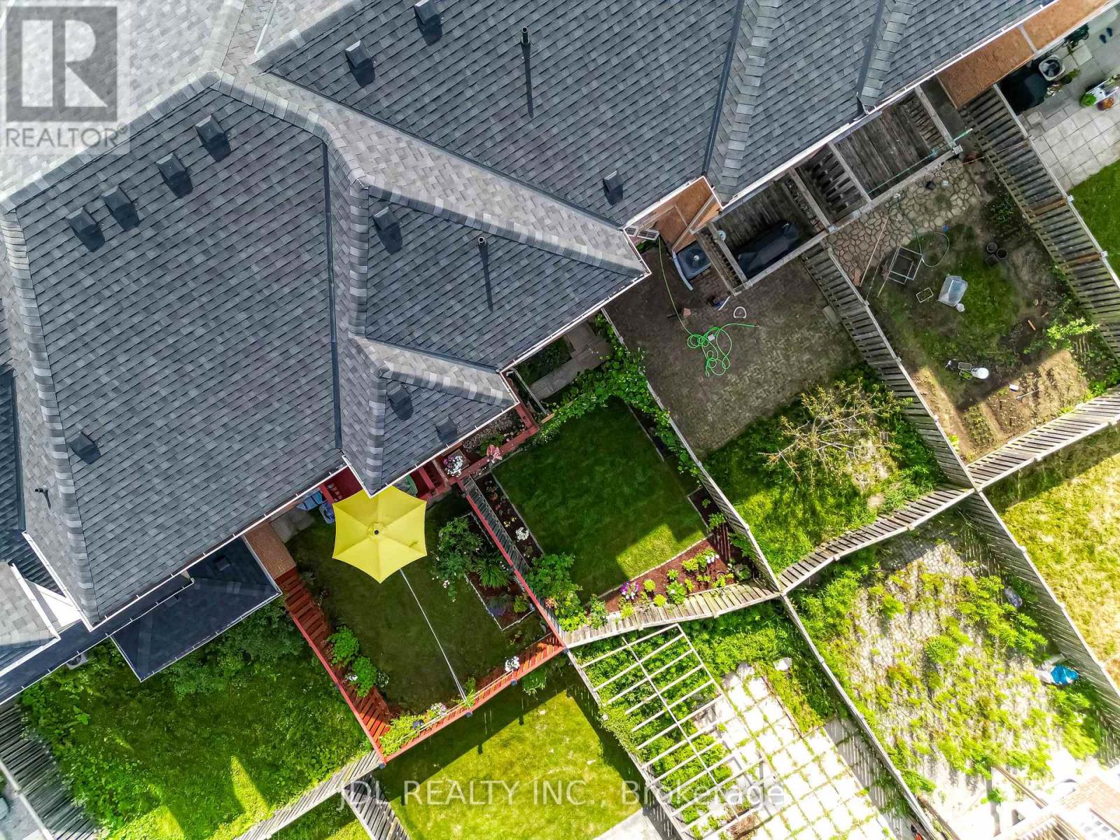30 Warrington Way Markham, Ontario L6C 0B8
$999,900Maintenance, Parcel of Tied Land
$208 Monthly
Maintenance, Parcel of Tied Land
$208 MonthlyDiscover This Bright Well-Maintained Townhouse In Berczy Village, The Prestigious Stone Bridge P.S. & Pierre Elliott Trudeau H.S. Zone! Built By Greenpark, This 3+1 Bedroom, 4 Bathroom TH Has A Versatile Ground Floor Den Can Be Used As A 4th Bedroom Or In-Law Suite. Fresh Paint, 9' Ceilings, Pot Lights, And Hardwood Floors Made Of Maple & Oak Throughout. The Kitchen Features A Cozy Breakfast Area With Deck Access. Large Irregular Yard With Recent New Lawn & Beautiful Landscaping, Rare For Modern Townhomes! The Unfinished Basement Offers Creative Potential For Your Own Recreational Area. Walking Distance To Supermarkets, Parks &Restaurants. Close To Markville Mall, Markham GO Station & Centennial Go Station. No Sidewalk, 3 Parking Spaces, Plus Ample Visitor Parking Around. Garage Has Two Doors, One Gives Access To The House, The Other Back Door Has a Small Storage Room & Leads Directly To The Beautiful Yard! Don't Miss This Opportunity! **** EXTRAS **** Roof ('22), Secondary 3P Washrooms('23), Tankless Water Heaters('23), Freshly Painted ('24), Premium Light Fixtures ('24), New Backyard Lawn('24). *$208/month POTL Fee - Include Water, Street Snow Removal & Common Area Maintenance. (id:50787)
Open House
This property has open houses!
2:00 pm
Ends at:4:00 pm
2:00 pm
Ends at:4:00 pm
Property Details
| MLS® Number | N9011632 |
| Property Type | Single Family |
| Community Name | Berczy |
| Features | Irregular Lot Size, Carpet Free, Guest Suite |
| Parking Space Total | 3 |
Building
| Bathroom Total | 4 |
| Bedrooms Above Ground | 3 |
| Bedrooms Below Ground | 1 |
| Bedrooms Total | 4 |
| Appliances | Garage Door Opener Remote(s), Central Vacuum, Dishwasher, Dryer, Microwave, Range, Refrigerator, Stove, Two Washers, Washer, Window Coverings |
| Basement Development | Unfinished |
| Basement Type | N/a (unfinished) |
| Construction Style Attachment | Attached |
| Cooling Type | Central Air Conditioning |
| Exterior Finish | Brick |
| Foundation Type | Unknown |
| Heating Fuel | Natural Gas |
| Heating Type | Forced Air |
| Stories Total | 3 |
| Type | Row / Townhouse |
| Utility Water | Municipal Water |
Parking
| Attached Garage |
Land
| Acreage | No |
| Sewer | Sanitary Sewer |
| Size Irregular | 19.82 X 84.91 Ft |
| Size Total Text | 19.82 X 84.91 Ft |
Rooms
| Level | Type | Length | Width | Dimensions |
|---|---|---|---|---|
| Second Level | Living Room | 5.49 m | 5.09 m | 5.49 m x 5.09 m |
| Second Level | Dining Room | 5.49 m | 5.09 m | 5.49 m x 5.09 m |
| Second Level | Kitchen | 5.49 m | 2.82 m | 5.49 m x 2.82 m |
| Third Level | Primary Bedroom | 4.26 m | 3.28 m | 4.26 m x 3.28 m |
| Third Level | Bedroom 2 | 3.02 m | 2.81 m | 3.02 m x 2.81 m |
| Third Level | Bedroom 3 | 3.28 m | 2.69 m | 3.28 m x 2.69 m |
| Basement | Laundry Room | 5.76 m | 2.73 m | 5.76 m x 2.73 m |
| Ground Level | Den | 4.15 m | 2.75 m | 4.15 m x 2.75 m |
https://www.realtor.ca/real-estate/27126155/30-warrington-way-markham-berczy










































