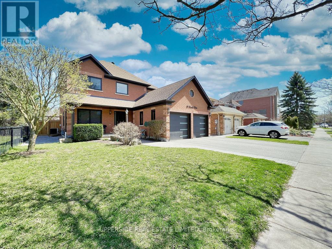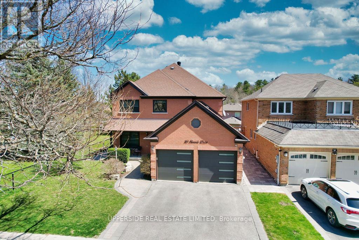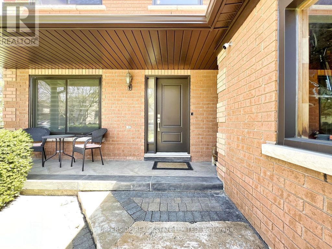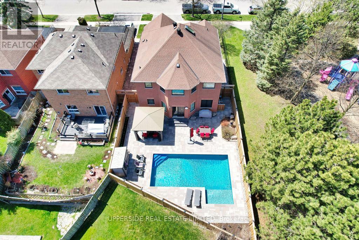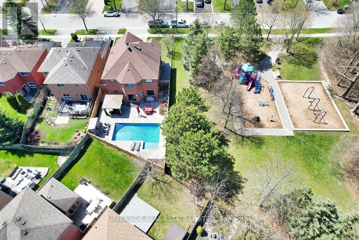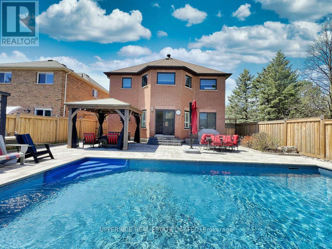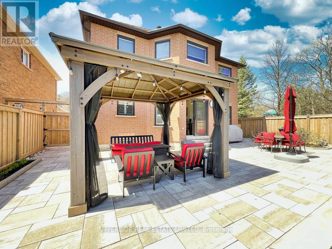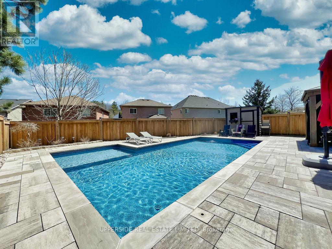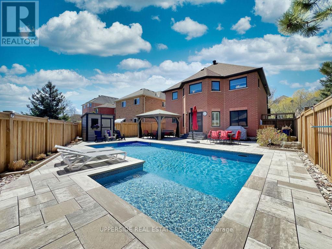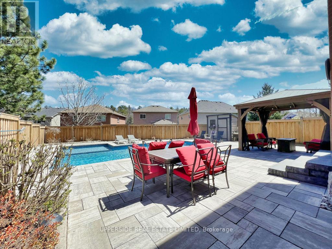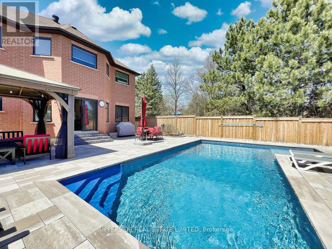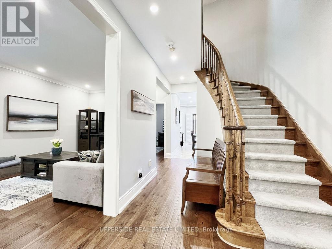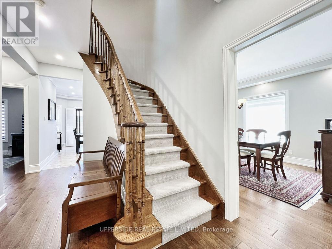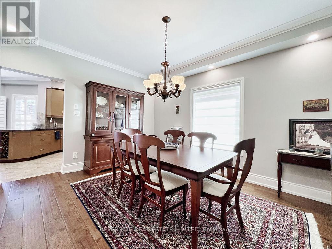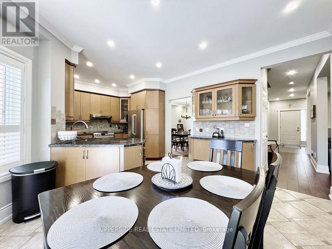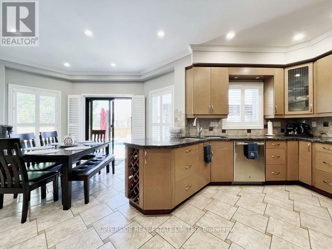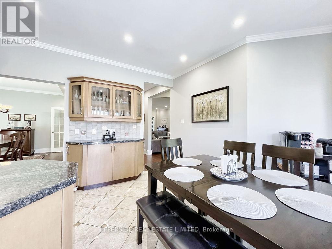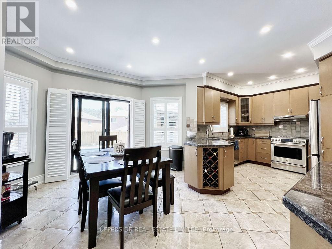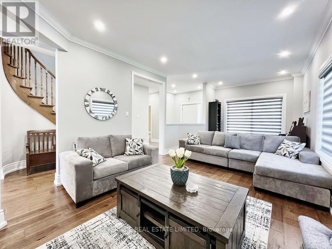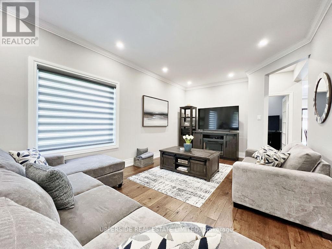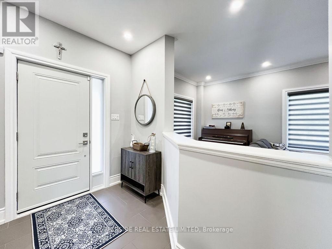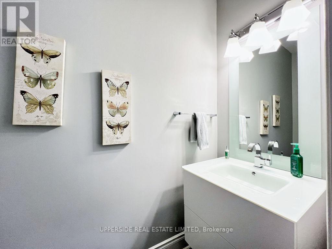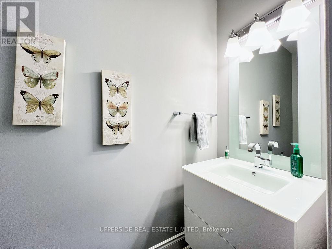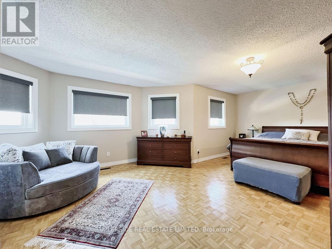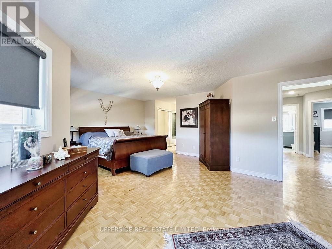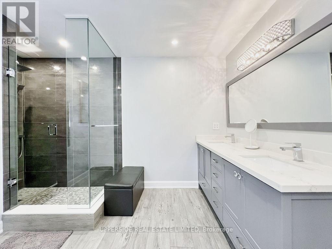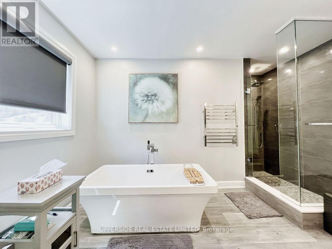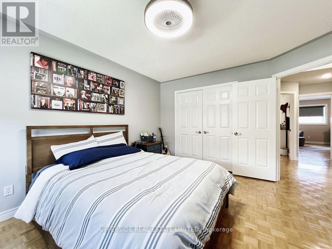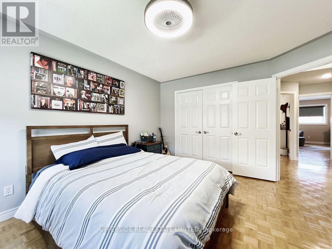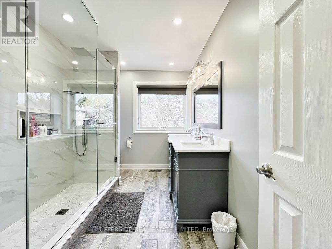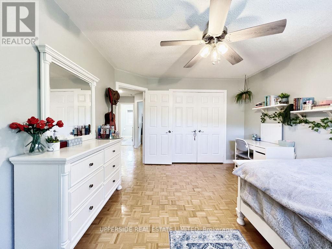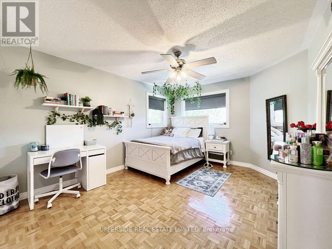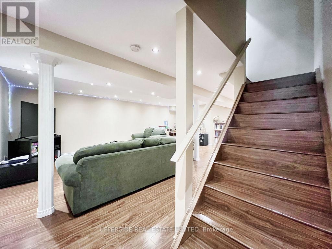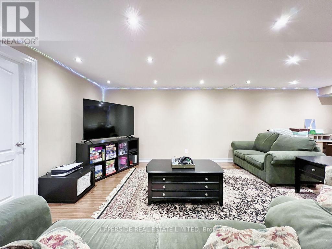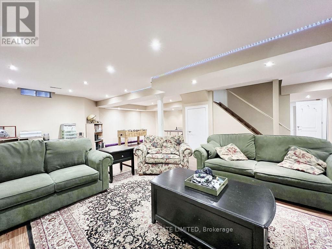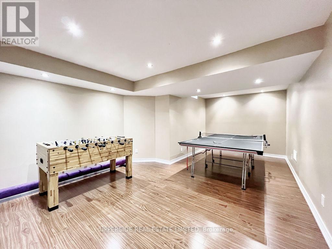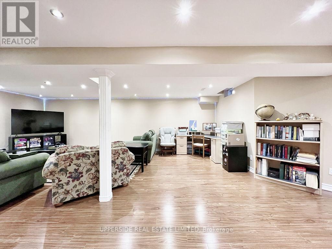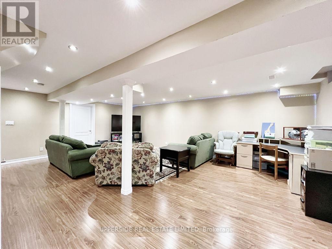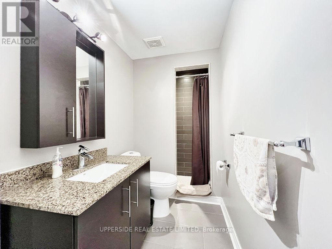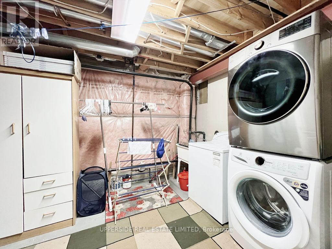4 Bedroom
4 Bathroom
Inground Pool
Central Air Conditioning
Forced Air
$1,799,900
This exceptional layout sits on a premium over sized lot in one of Aurora's most demand streets, almost 4000 sqft of finished living space. Extensively updated throughout by true professionals with new paint, pot lights, flooring, baseboards and all washrooms, gourmet kitchen with stone countertops, breakfast area overlooks your backyard oasis, spacious inground pool with interlock patio and gazebo, cozy family and formal living and dining rooms perfect for family or entertaining. Access your mudroom from the 2 car garage.! Incredible sized master bedroom with walk-in closet, and fully renovated spa-like ensuite boasting an elegant soaker tub and glass shower. Fully finished basement with another family room, games room or your choice of an extra bedroom or exercise room. Incredible amount of storage space. Close to some of the best area schools, parks and amenities. This home has it all, true pride of ownership. **** EXTRAS **** Quiet high demand street, over sized lot sits next to a small parkette, backyard oasis with inground saltwater pool, interlock patio and shaded gazebo, extensively and tastefuly ugraded. (id:50787)
Property Details
|
MLS® Number
|
N8277566 |
|
Property Type
|
Single Family |
|
Community Name
|
Aurora Highlands |
|
Parking Space Total
|
6 |
|
Pool Type
|
Inground Pool |
Building
|
Bathroom Total
|
4 |
|
Bedrooms Above Ground
|
3 |
|
Bedrooms Below Ground
|
1 |
|
Bedrooms Total
|
4 |
|
Basement Development
|
Finished |
|
Basement Type
|
N/a (finished) |
|
Construction Style Attachment
|
Detached |
|
Cooling Type
|
Central Air Conditioning |
|
Heating Fuel
|
Natural Gas |
|
Heating Type
|
Forced Air |
|
Stories Total
|
2 |
|
Type
|
House |
Parking
Land
|
Acreage
|
No |
|
Size Irregular
|
15 X 33 M |
|
Size Total Text
|
15 X 33 M |
Rooms
| Level |
Type |
Length |
Width |
Dimensions |
|
Second Level |
Primary Bedroom |
6.1 m |
4.1 m |
6.1 m x 4.1 m |
|
Second Level |
Bedroom 2 |
4.25 m |
3.5 m |
4.25 m x 3.5 m |
|
Second Level |
Bedroom 3 |
4.2 m |
3.5 m |
4.2 m x 3.5 m |
|
Basement |
Bedroom 4 |
3.56 m |
3.04 m |
3.56 m x 3.04 m |
|
Basement |
Family Room |
5.49 m |
5.33 m |
5.49 m x 5.33 m |
|
Basement |
Games Room |
10.24 m |
4.05 m |
10.24 m x 4.05 m |
|
Basement |
Laundry Room |
5.19 m |
2.74 m |
5.19 m x 2.74 m |
|
Basement |
Cold Room |
3.47 m |
2.74 m |
3.47 m x 2.74 m |
|
Ground Level |
Family Room |
7.3 m |
3.5 m |
7.3 m x 3.5 m |
|
Ground Level |
Dining Room |
4.4 m |
3.5 m |
4.4 m x 3.5 m |
|
Ground Level |
Sitting Room |
3.35 m |
3.04 m |
3.35 m x 3.04 m |
|
Ground Level |
Kitchen |
5.8 m |
3.6 m |
5.8 m x 3.6 m |
Utilities
|
Sewer
|
Installed |
|
Natural Gas
|
Installed |
|
Electricity
|
Installed |
|
Cable
|
Installed |
https://www.realtor.ca/real-estate/26811589/30-stemmle-dr-aurora-aurora-highlands

