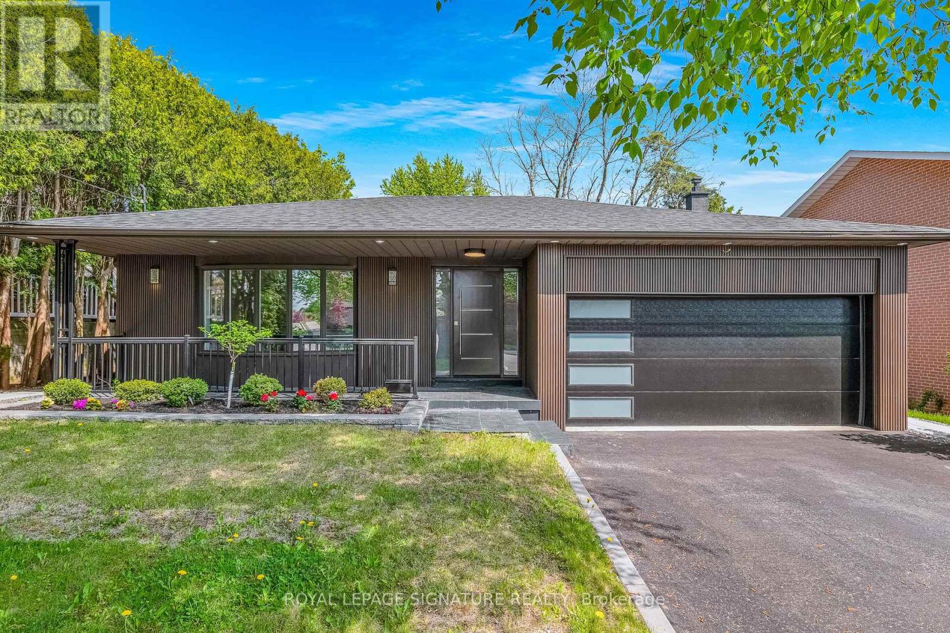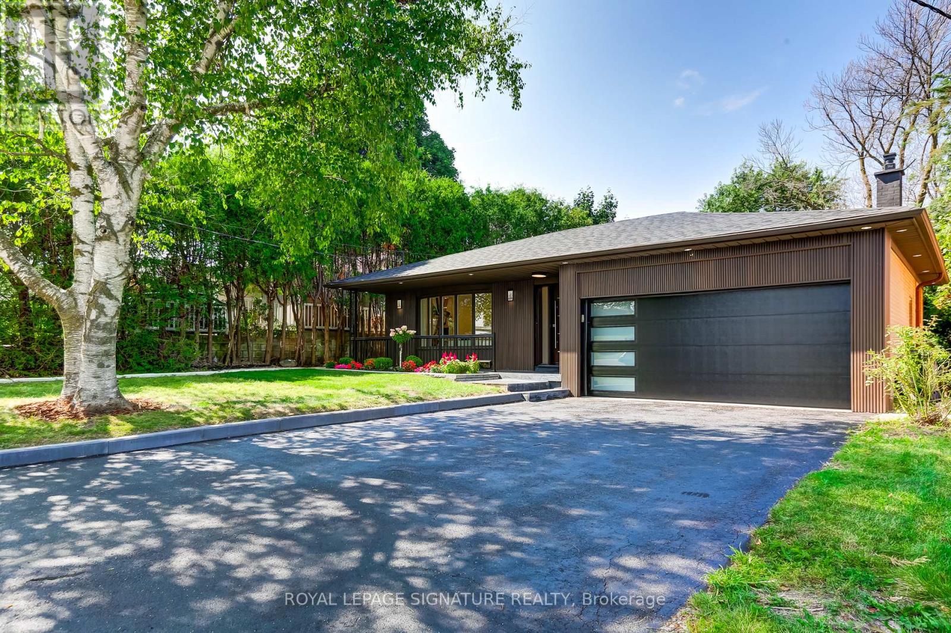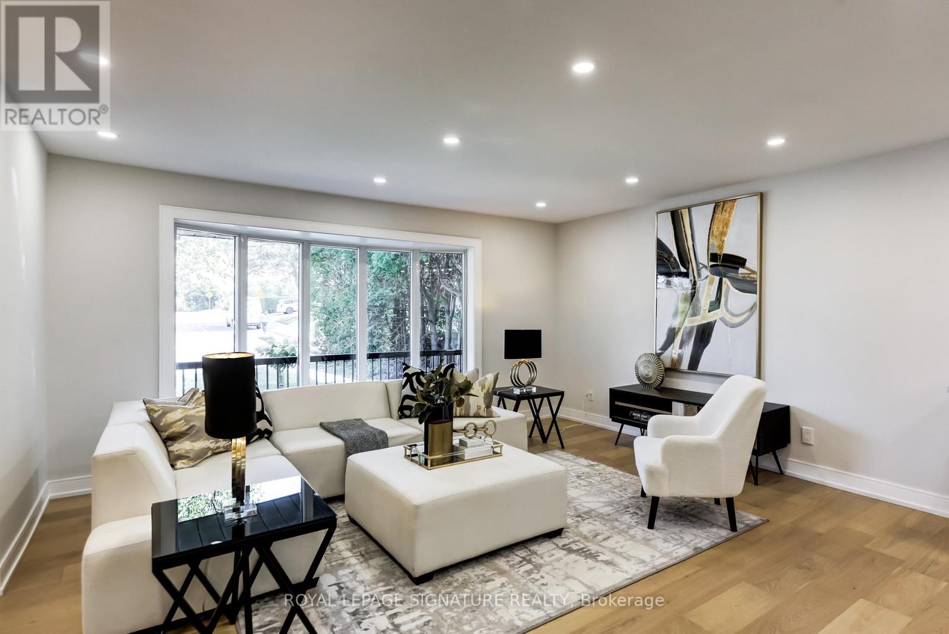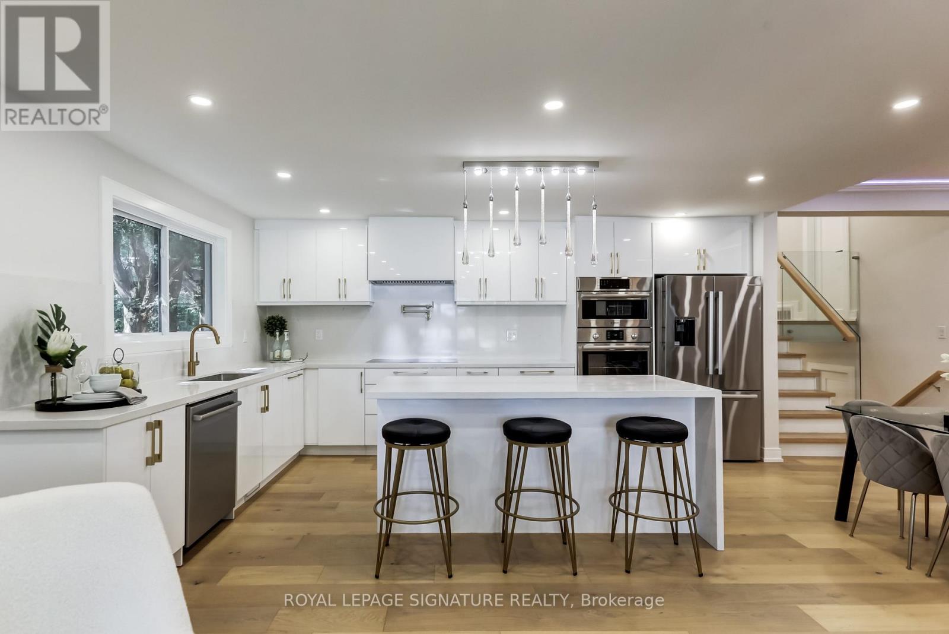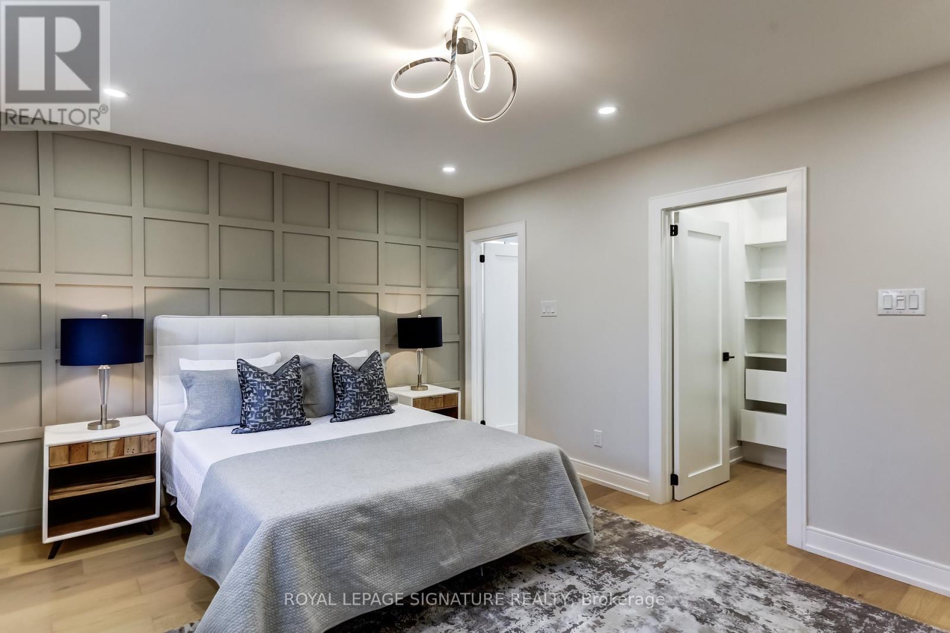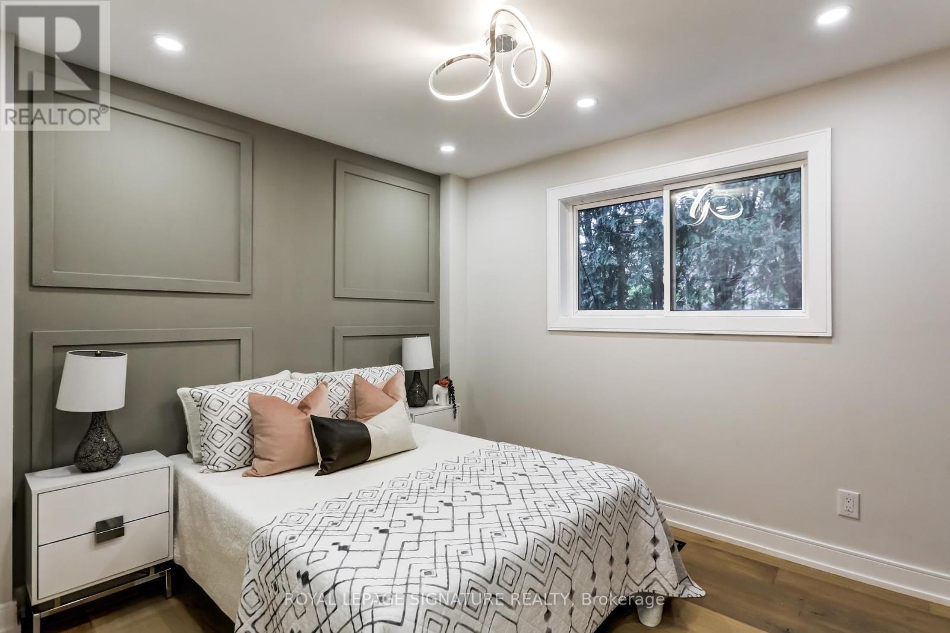5 Bedroom
5 Bathroom
2000 - 2500 sqft
Fireplace
Central Air Conditioning
Forced Air
$1,999,000
***Spectacular Opportunity*** Looking For A Beautifully Renovated Home, This Is It!!! Hundreds Of Thousands Spent In Quality Upgrades, Tastefully Designed Neutral In Décor, Bright & Spacious, Fantastic Flow, High End Appliances, Caesarstone Counters, 2 Kitchens, 2 Separate Entrances, 2 Sets Of Laundry Machines, 5 New Full Bathrooms. This Home Offers So Many Options: Live In & Rent Lower Level, Separate Upper & Lower Units Or Use Whole House. Perfect For Multi Generational Living With 2 Separate Primary Bedrooms With Ensuite Baths. Main Floor Office, Direct Access From Garage & So Much More. This House Is A Must See!!!! (id:50787)
Property Details
|
MLS® Number
|
C12143945 |
|
Property Type
|
Single Family |
|
Neigbourhood
|
Bayview Woods-Steeles |
|
Community Name
|
Bayview Woods-Steeles |
|
Parking Space Total
|
6 |
Building
|
Bathroom Total
|
5 |
|
Bedrooms Above Ground
|
4 |
|
Bedrooms Below Ground
|
1 |
|
Bedrooms Total
|
5 |
|
Appliances
|
Oven - Built-in, Cooktop, Dishwasher, Dryer, Hood Fan, Microwave, Oven, Stove, Washer, Refrigerator |
|
Basement Development
|
Finished |
|
Basement Features
|
Separate Entrance |
|
Basement Type
|
N/a (finished) |
|
Construction Style Attachment
|
Detached |
|
Construction Style Split Level
|
Backsplit |
|
Cooling Type
|
Central Air Conditioning |
|
Exterior Finish
|
Brick |
|
Fireplace Present
|
Yes |
|
Flooring Type
|
Hardwood, Laminate |
|
Foundation Type
|
Block |
|
Heating Fuel
|
Natural Gas |
|
Heating Type
|
Forced Air |
|
Size Interior
|
2000 - 2500 Sqft |
|
Type
|
House |
|
Utility Water
|
Municipal Water |
Parking
Land
|
Acreage
|
No |
|
Sewer
|
Sanitary Sewer |
|
Size Depth
|
107 Ft |
|
Size Frontage
|
56 Ft |
|
Size Irregular
|
56 X 107 Ft |
|
Size Total Text
|
56 X 107 Ft |
Rooms
| Level |
Type |
Length |
Width |
Dimensions |
|
Second Level |
Primary Bedroom |
4.42 m |
3.65 m |
4.42 m x 3.65 m |
|
Second Level |
Bedroom 2 |
3.96 m |
3.04 m |
3.96 m x 3.04 m |
|
Second Level |
Bedroom 3 |
3.04 m |
2.89 m |
3.04 m x 2.89 m |
|
Basement |
Bedroom |
4.65 m |
4 m |
4.65 m x 4 m |
|
Basement |
Kitchen |
3.8 m |
2.43 m |
3.8 m x 2.43 m |
|
Basement |
Living Room |
7 m |
3.14 m |
7 m x 3.14 m |
|
Main Level |
Living Room |
4.72 m |
4 m |
4.72 m x 4 m |
|
Main Level |
Foyer |
6.16 m |
2 m |
6.16 m x 2 m |
|
Main Level |
Kitchen |
5.24 m |
3.44 m |
5.24 m x 3.44 m |
|
Main Level |
Office |
5.24 m |
2.7 m |
5.24 m x 2.7 m |
|
Ground Level |
Family Room |
5.25 m |
3.65 m |
5.25 m x 3.65 m |
|
Ground Level |
Primary Bedroom |
4.32 m |
3.04 m |
4.32 m x 3.04 m |
https://www.realtor.ca/real-estate/28302857/30-snowcrest-avenue-toronto-bayview-woods-steeles-bayview-woods-steeles

