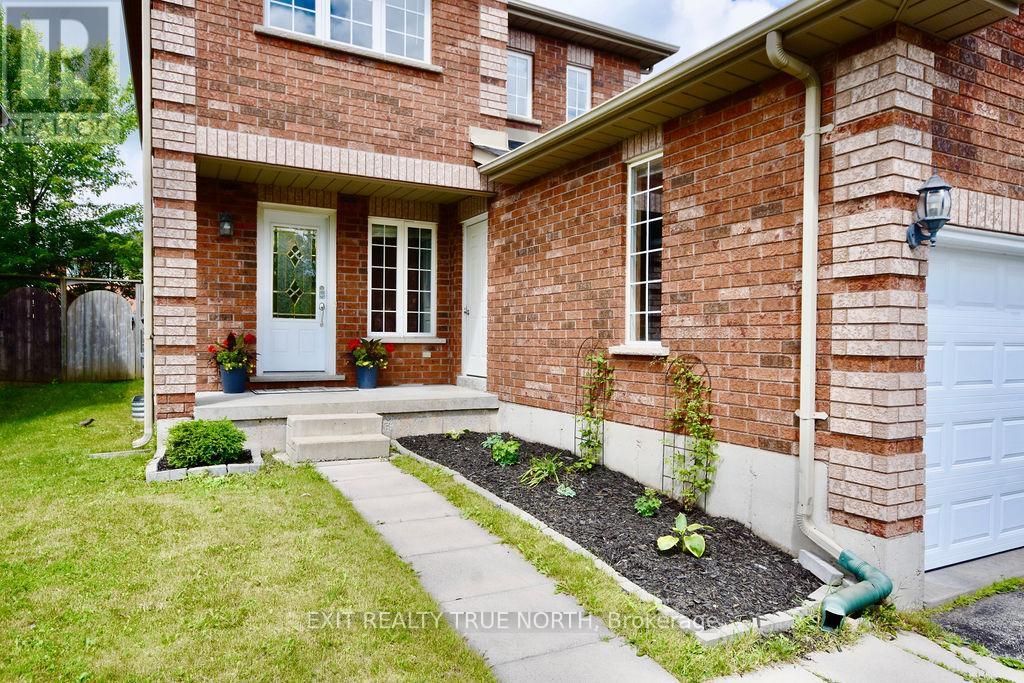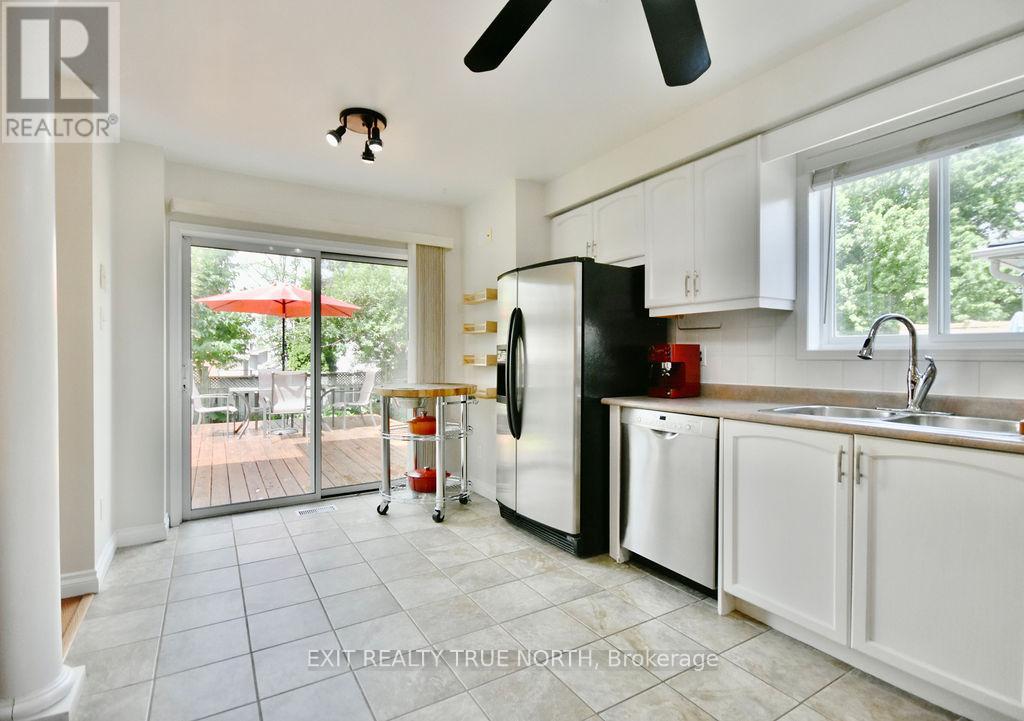3 Bedroom
3 Bathroom
Fireplace
Central Air Conditioning
Forced Air
$745,900
Welcome to 30 Red Oak Drive in a Family Friendly and truly sought after 'Holly' Neighbourhood. This all brick quality Morra Built home has 3 bedrooms, 2 full bathrooms and 1 powder room. There are hardwood floors throughout the main level with tile floors in the kitchen & bathroom!. There is a generous living/dining room area and a family/bonus room with a gas fireplace off of the kitchen. You could even switch it up and make that area the dining room.......you choose how you use the abundant main floor living space. The large eat in kitchen with a walk out to the large back deck is perfectly placed to allow you to use the living/dining and sitting area however it suits your families needs! The large primary bedroom boasts a deep walk in closet with built in organizers and a generous primary en-suite that has a large soaking tub and separate shower. The partially finished basement creates lots of additional space, just waiting for your finishing touches. Rough in for a 3 piece bathroom in the basement is in place. Central vac is roughed in. The lower level is partially finished just waiting for your finishing touches. The back yard is fully fenced with a gate one side and is beautifully landscaped with perennial gardens, mature trees and a large 2 tier deck that was just stained. 4 raised garden boxes for the gardening enthusiast are included but can be removed if you do not want them. A shed and lovely grass areas complete this backyard perfect for entertaining, relaxing or family fun! New Garage Doors installed in 2018, New roof shingles 2019. True double car garage with a side door that comes out to the covered front porch. Inside the garage are several storage mezzanines and a built in work table that folds up for easily parking 2 vehicles in the garage. (id:50787)
Property Details
|
MLS® Number
|
S8486430 |
|
Property Type
|
Single Family |
|
Community Name
|
Holly |
|
Amenities Near By
|
Public Transit |
|
Community Features
|
Community Centre |
|
Parking Space Total
|
4 |
|
Structure
|
Deck |
Building
|
Bathroom Total
|
3 |
|
Bedrooms Above Ground
|
3 |
|
Bedrooms Total
|
3 |
|
Appliances
|
Water Heater, Water Softener, Dishwasher, Dryer, Garage Door Opener, Microwave, Refrigerator, Stove, Washer |
|
Basement Type
|
Full |
|
Construction Style Attachment
|
Detached |
|
Cooling Type
|
Central Air Conditioning |
|
Exterior Finish
|
Brick |
|
Fireplace Present
|
Yes |
|
Fireplace Total
|
1 |
|
Foundation Type
|
Poured Concrete |
|
Heating Fuel
|
Natural Gas |
|
Heating Type
|
Forced Air |
|
Stories Total
|
2 |
|
Type
|
House |
|
Utility Water
|
Municipal Water |
Parking
Land
|
Acreage
|
No |
|
Land Amenities
|
Public Transit |
|
Sewer
|
Sanitary Sewer |
|
Size Irregular
|
41.01 X 111.55 Ft |
|
Size Total Text
|
41.01 X 111.55 Ft|under 1/2 Acre |
Rooms
| Level |
Type |
Length |
Width |
Dimensions |
|
Second Level |
Living Room |
2.95 m |
3.05 m |
2.95 m x 3.05 m |
|
Second Level |
Primary Bedroom |
3.96 m |
3.86 m |
3.96 m x 3.86 m |
|
Second Level |
Bedroom 2 |
4.37 m |
3.96 m |
4.37 m x 3.96 m |
|
Main Level |
Kitchen |
4.57 m |
3.05 m |
4.57 m x 3.05 m |
|
Main Level |
Dining Room |
2.95 m |
2.74 m |
2.95 m x 2.74 m |
|
Main Level |
Family Room |
3.96 m |
3.35 m |
3.96 m x 3.35 m |
|
Main Level |
Bedroom 3 |
3.15 m |
3.25 m |
3.15 m x 3.25 m |
Utilities
|
Cable
|
Available |
|
Sewer
|
Installed |
https://www.realtor.ca/real-estate/27102530/30-red-oak-drive-barrie-holly

























