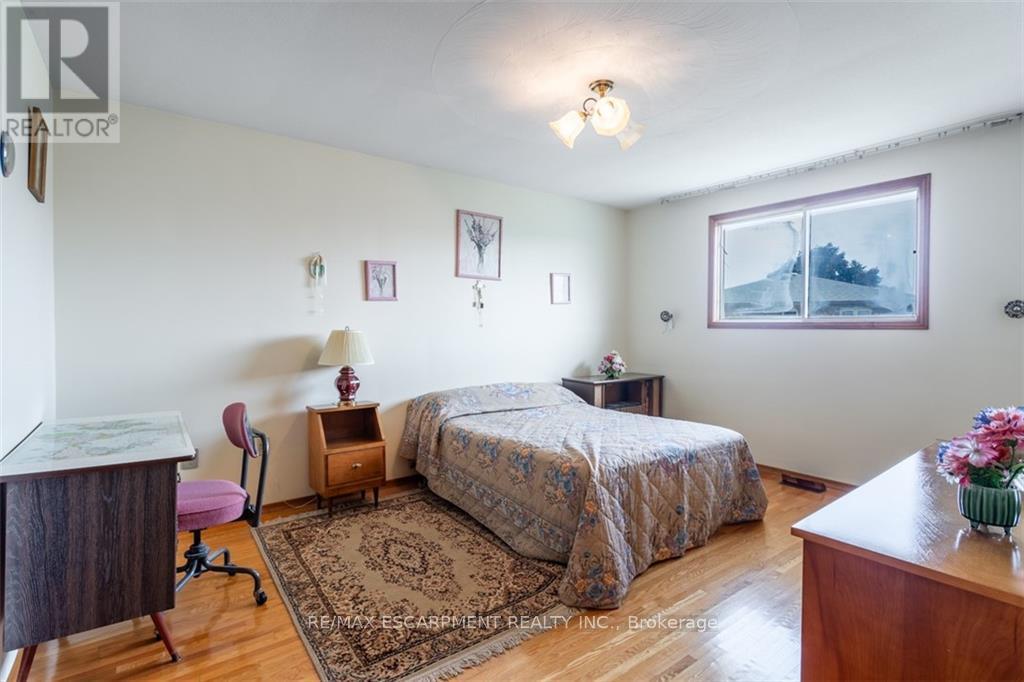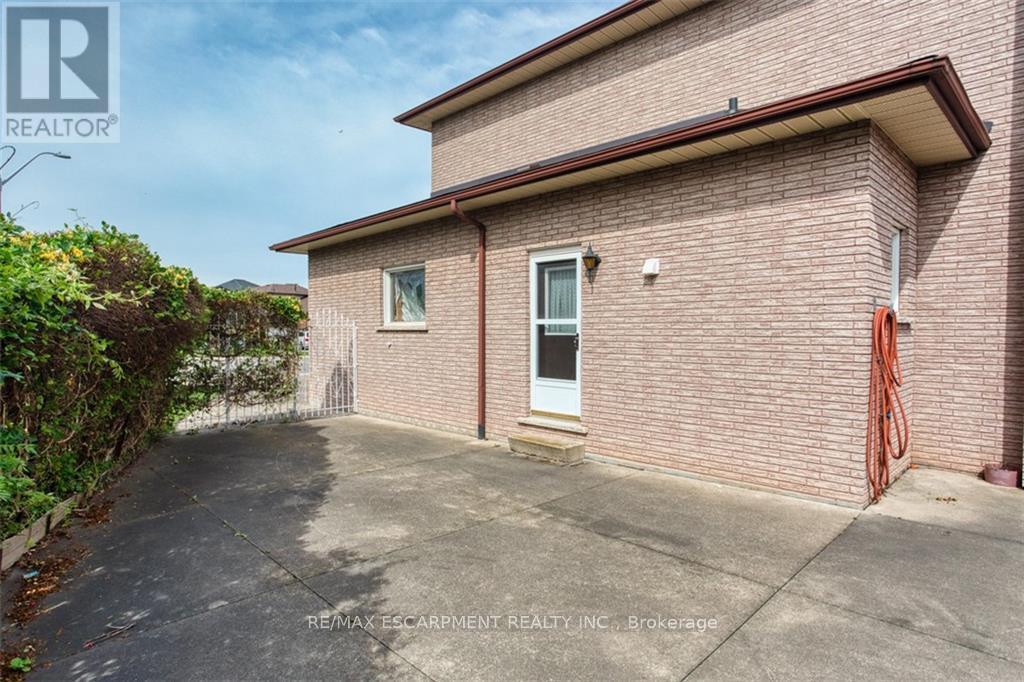4 Bedroom
4 Bathroom
Central Air Conditioning
Forced Air
$995,000
Lg custom home located in the prestigious Stoney Creek Court. Original Italian owner who has meticulously maintained the property for over 38 years, all-brick residence offers timeless charm,4 Massive Bedrooms, Spacious and inviting, perfect for a growing family, 2 Kitchens, Ideal for multi-generational living or entertaining. Separate Side Entrance, Provides added privacy and potential for rental income. Oversized Pie-Shaped Lot Enjoy ample outdoor space for gardening, recreation, or future expansion.2-Car Garage, Convenient and secure parking with additional storage space. Fully Fenced Yard, Safe and private area for children and pets to play. Roof, electrical system, air conditioning, and furnace have all been updated for your peace of mind. This home is more than just a place to live; its a sanctuary offering comfort, space, and versatility, main floor (2386 sq/ft) plus (1307 sq/ft) for a total space of (3693) of total space (id:50787)
Property Details
|
MLS® Number
|
X8488826 |
|
Property Type
|
Single Family |
|
Community Name
|
Gershome |
|
Amenities Near By
|
Hospital, Park, Place Of Worship, Public Transit, Schools |
|
Parking Space Total
|
6 |
Building
|
Bathroom Total
|
4 |
|
Bedrooms Above Ground
|
4 |
|
Bedrooms Total
|
4 |
|
Basement Development
|
Finished |
|
Basement Features
|
Separate Entrance |
|
Basement Type
|
N/a (finished) |
|
Construction Style Attachment
|
Detached |
|
Cooling Type
|
Central Air Conditioning |
|
Exterior Finish
|
Brick |
|
Foundation Type
|
Block |
|
Heating Fuel
|
Natural Gas |
|
Heating Type
|
Forced Air |
|
Stories Total
|
2 |
|
Type
|
House |
|
Utility Water
|
Municipal Water |
Parking
Land
|
Acreage
|
No |
|
Land Amenities
|
Hospital, Park, Place Of Worship, Public Transit, Schools |
|
Sewer
|
Sanitary Sewer |
|
Size Irregular
|
42.65 X 136.98 Ft ; Large Oversized Lot |
|
Size Total Text
|
42.65 X 136.98 Ft ; Large Oversized Lot |
Rooms
| Level |
Type |
Length |
Width |
Dimensions |
|
Second Level |
Primary Bedroom |
4.42 m |
4.85 m |
4.42 m x 4.85 m |
|
Second Level |
Bedroom 2 |
4.22 m |
3.3 m |
4.22 m x 3.3 m |
|
Second Level |
Bedroom 3 |
3.45 m |
4.52 m |
3.45 m x 4.52 m |
|
Second Level |
Bedroom 4 |
4.22 m |
3.3 m |
4.22 m x 3.3 m |
|
Basement |
Dining Room |
7.32 m |
3.12 m |
7.32 m x 3.12 m |
|
Basement |
Family Room |
6.1 m |
4.88 m |
6.1 m x 4.88 m |
|
Main Level |
Living Room |
4.52 m |
3.45 m |
4.52 m x 3.45 m |
|
Main Level |
Dining Room |
5.05 m |
3.56 m |
5.05 m x 3.56 m |
|
Main Level |
Kitchen |
5.46 m |
3.91 m |
5.46 m x 3.91 m |
|
Main Level |
Family Room |
4.19 m |
5.46 m |
4.19 m x 5.46 m |
|
Main Level |
Laundry Room |
|
|
Measurements not available |
|
Other |
Laundry Room |
5.92 m |
2.34 m |
5.92 m x 2.34 m |
https://www.realtor.ca/real-estate/27105831/30-pavarotti-court-hamilton-gershome










































