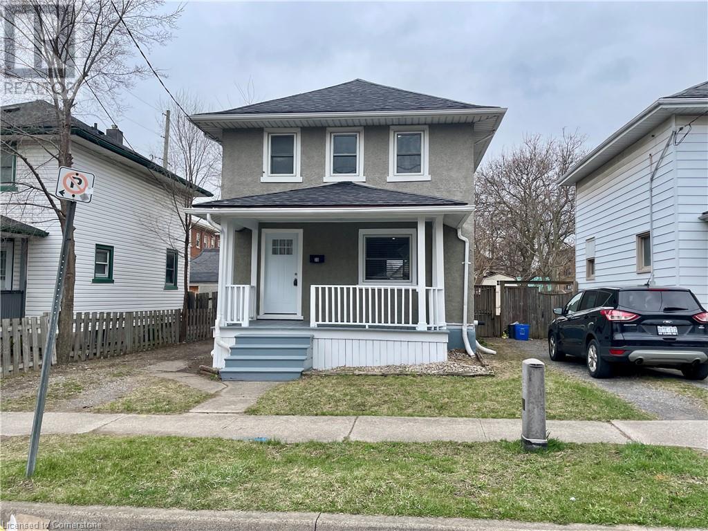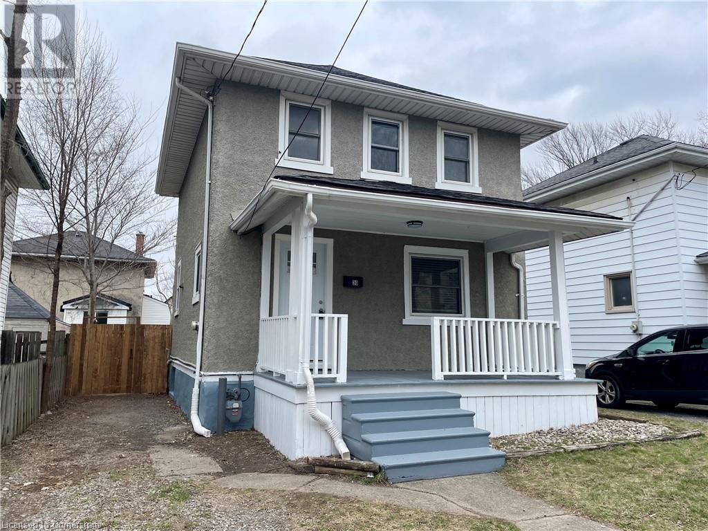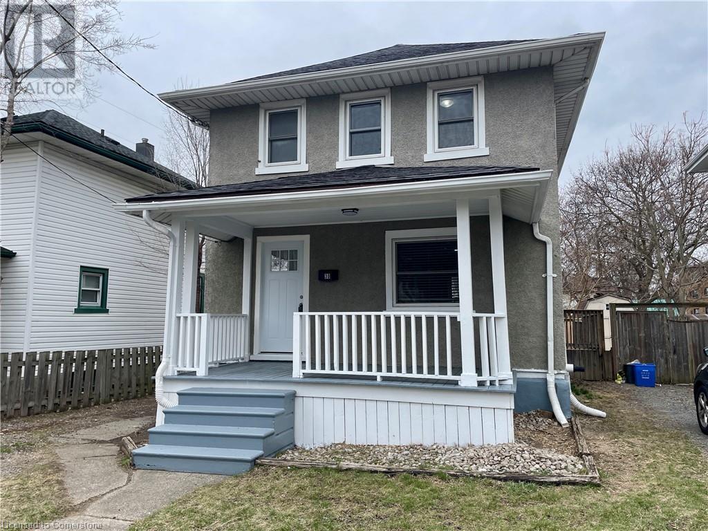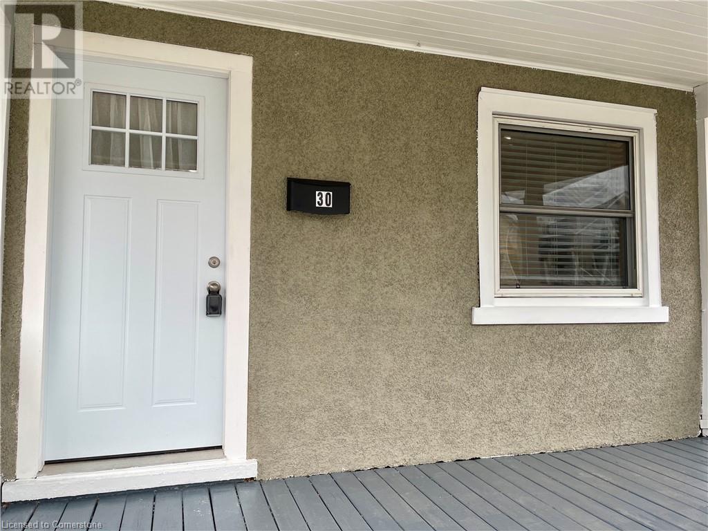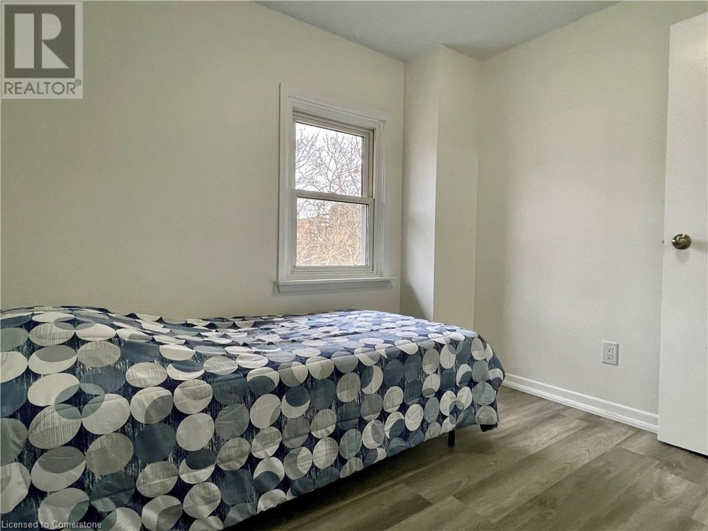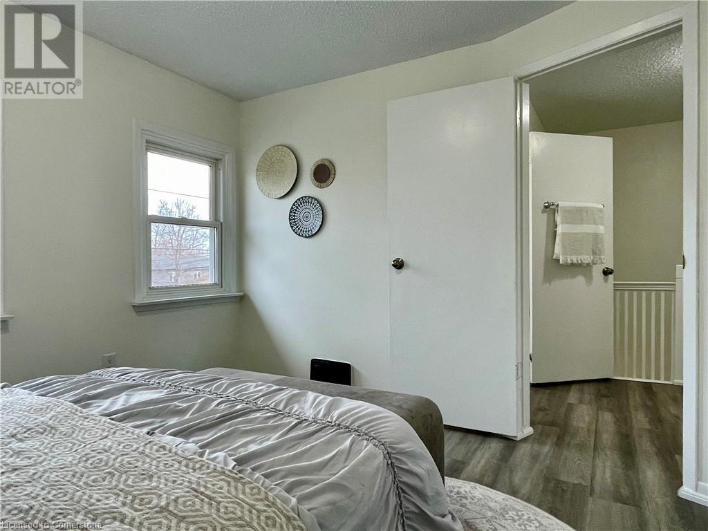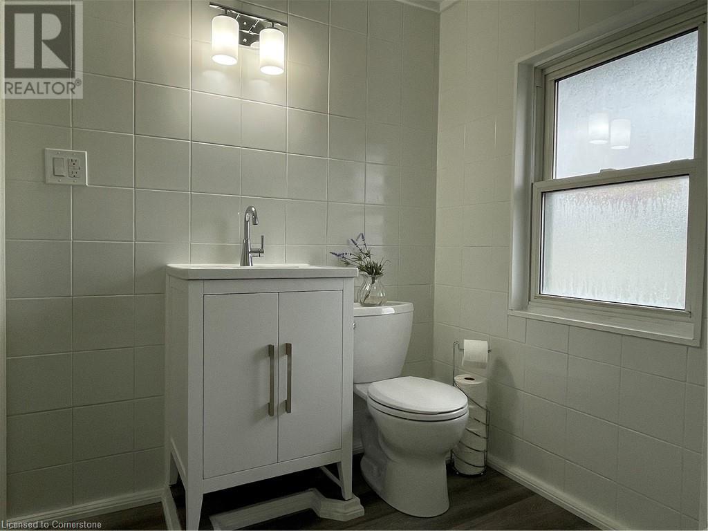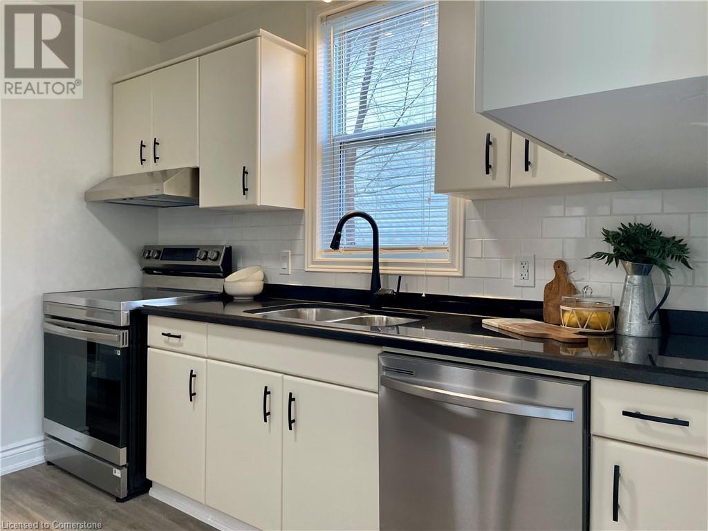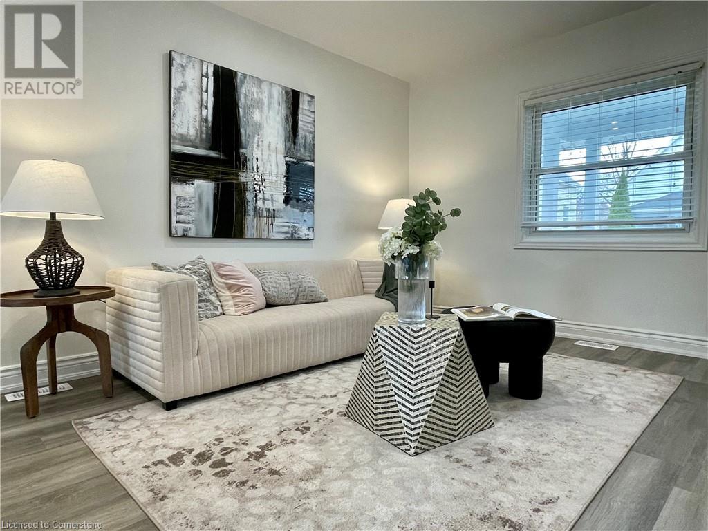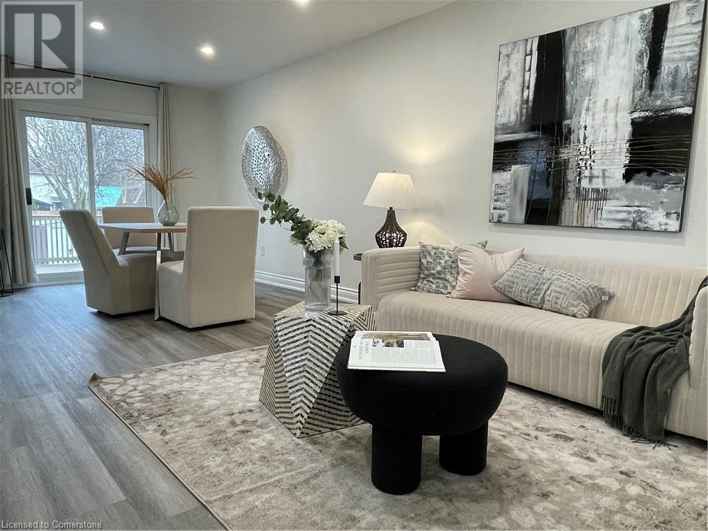289-597-1980
infolivingplus@gmail.com
30 Page Street St. Catharines, Ontario L2R 4A5
3 Bedroom
1 Bathroom
1510 sqft
2 Level
Central Air Conditioning
Forced Air
$469,000
Tastefully renovated featuring all brand new appliances, flooring, lighting, on-demand water heating system. This home is priced to sell. Hurry up! (id:50787)
Property Details
| MLS® Number | 40719046 |
| Property Type | Single Family |
| Amenities Near By | Schools |
| Community Features | School Bus |
| Equipment Type | None |
| Features | Crushed Stone Driveway |
| Parking Space Total | 2 |
| Rental Equipment Type | None |
| Structure | Shed, Porch |
Building
| Bathroom Total | 1 |
| Bedrooms Above Ground | 3 |
| Bedrooms Total | 3 |
| Appliances | Central Vacuum, Dishwasher, Dryer, Refrigerator, Stove, Washer, Window Coverings |
| Architectural Style | 2 Level |
| Basement Development | Partially Finished |
| Basement Type | Partial (partially Finished) |
| Construction Style Attachment | Detached |
| Cooling Type | Central Air Conditioning |
| Exterior Finish | Stucco |
| Fire Protection | None |
| Foundation Type | Stone |
| Heating Fuel | Natural Gas |
| Heating Type | Forced Air |
| Stories Total | 2 |
| Size Interior | 1510 Sqft |
| Type | House |
| Utility Water | Municipal Water |
Land
| Access Type | Road Access, Highway Access |
| Acreage | No |
| Fence Type | Fence |
| Land Amenities | Schools |
| Sewer | Municipal Sewage System |
| Size Depth | 90 Ft |
| Size Frontage | 34 Ft |
| Size Total Text | Under 1/2 Acre |
| Zoning Description | R3 |
Rooms
| Level | Type | Length | Width | Dimensions |
|---|---|---|---|---|
| Second Level | 4pc Bathroom | 7'4'' x 6'6'' | ||
| Second Level | Bedroom | 9'0'' x 7'8'' | ||
| Second Level | Bedroom | 10'0'' x 11'0'' | ||
| Second Level | Primary Bedroom | 11'2'' x 10'0'' | ||
| Basement | Storage | 21'0'' x 18'0'' | ||
| Main Level | Laundry Room | 9'0'' x 7'0'' | ||
| Main Level | Kitchen | 14'0'' x 9'0'' | ||
| Main Level | Foyer | 6'6'' x 11'0'' | ||
| Main Level | Living Room | 12'0'' x 10'0'' | ||
| Main Level | Dining Room | 14'0'' x 10'0'' |
https://www.realtor.ca/real-estate/28182627/30-page-street-st-catharines

