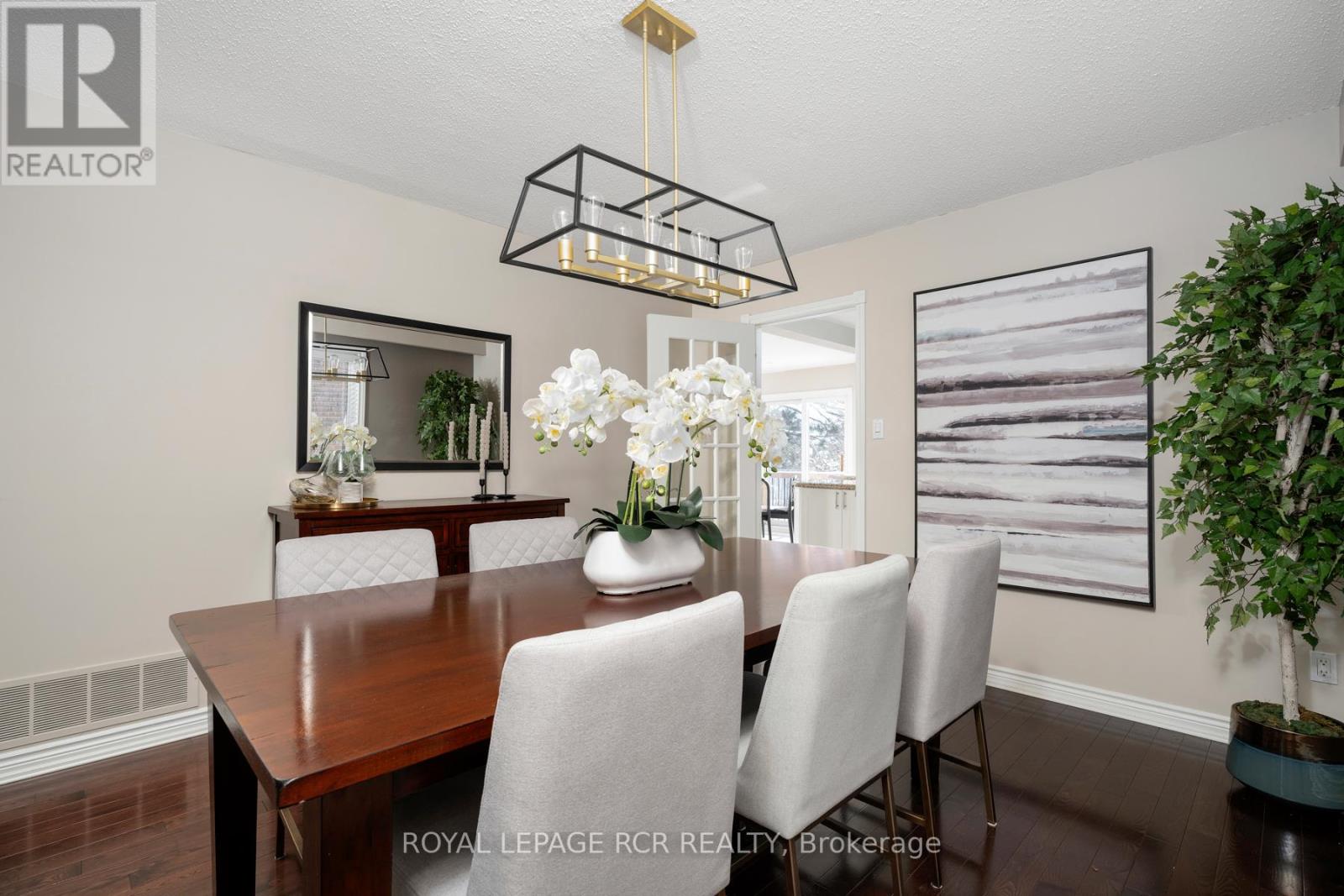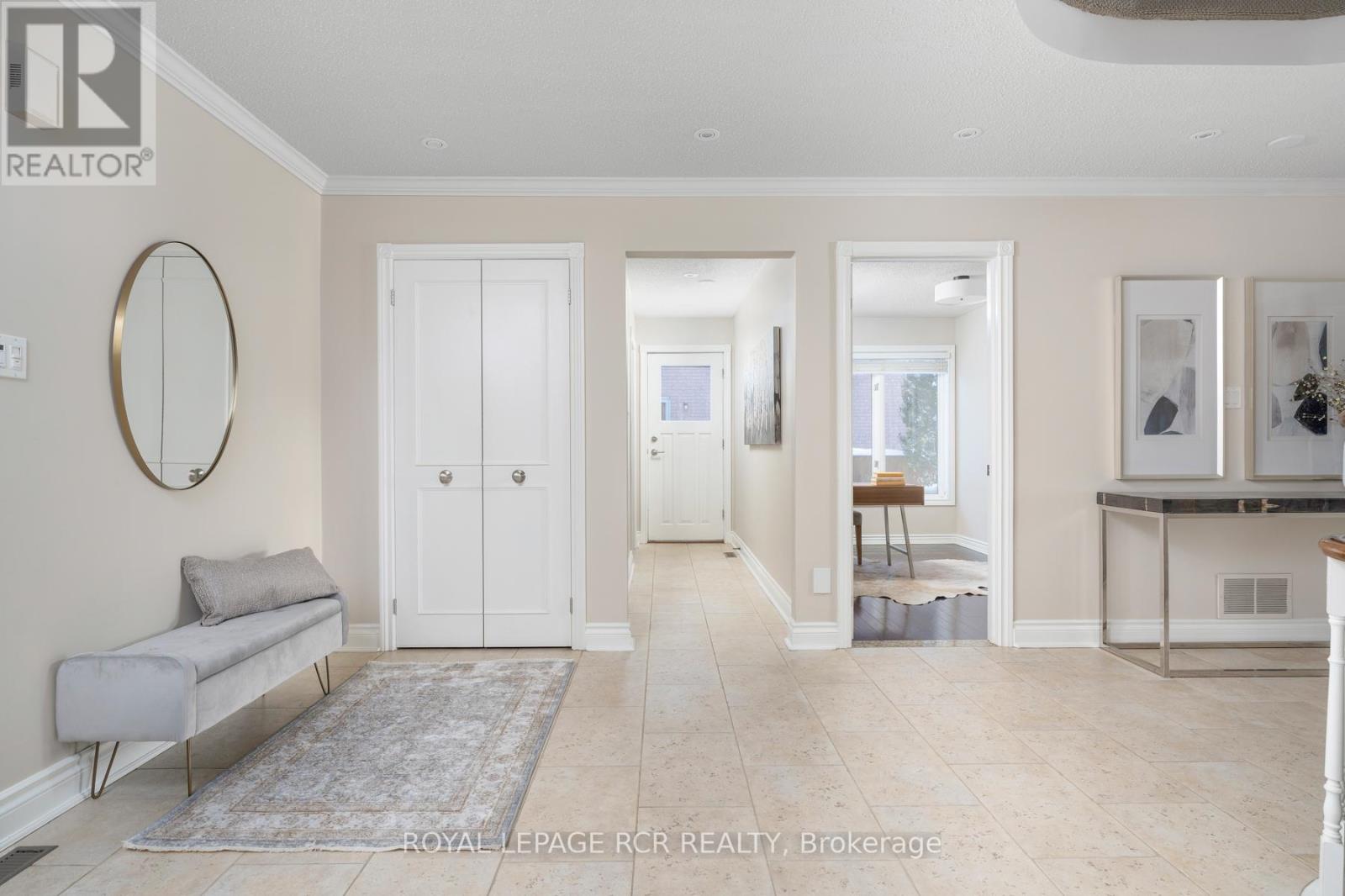4 Bedroom
4 Bathroom
3000 - 3500 sqft
Fireplace
Inground Pool
Central Air Conditioning
Forced Air
Landscaped
$1,999,000
Rarely offered on Owls Foot Cres, this exceptional home is nestled on a quiet, family-friendly street in sought-after Aurora Highlands. Timeless elegance meets modern comfort, with a bright, sunlit kitchen and spacious family room offering sweeping views of award-winning Highland Gate Park. Step out to a renovated deck with an all-season awning, perfect for year-round BBQs. The sunny south-facing backyard sits high above parkland, offering a private vista to enjoy the pool and outdoors. Backing onto protected greenspace that will not be developed, this landscaped oasis is ideal for entertaining or quiet relaxation. Inside, large principal rooms balance warmth and sophistication. A sunken living room with built-ins and fireplace, formal dining, sun-filled office, and spacious mudroom with side entrance complete the main level. Upstairs offers 4 generous bedrooms, including a luxurious primary retreat with stunning park views. The finished lower level is a flexible space - perfect for teens, a gym, or a caregiver suite with its own bathroom. Beyond the backyard gate, explore the breathtaking 21-acre Highland Gate Park, complete with playgrounds, open green spaces, scenic walking trails, and tranquil wetlands - right at your doorstep. This home is also ideally located near top-rated public and private schools, including St. Andrews College and St. Annes School, prestigious golf courses, endless amenities, recreational facilities, convenient public transit including the GO Station, and major highways for easy commuting. (id:50787)
Property Details
|
MLS® Number
|
N12098441 |
|
Property Type
|
Single Family |
|
Community Name
|
Aurora Highlands |
|
Amenities Near By
|
Park, Public Transit, Schools |
|
Community Features
|
Community Centre |
|
Equipment Type
|
Water Heater |
|
Parking Space Total
|
7 |
|
Pool Type
|
Inground Pool |
|
Rental Equipment Type
|
Water Heater |
|
Structure
|
Patio(s), Shed |
Building
|
Bathroom Total
|
4 |
|
Bedrooms Above Ground
|
4 |
|
Bedrooms Total
|
4 |
|
Age
|
31 To 50 Years |
|
Amenities
|
Canopy, Fireplace(s) |
|
Appliances
|
Hot Tub, Garage Door Opener Remote(s), Oven - Built-in, Central Vacuum, Range, Water Heater, Water Meter, Cooktop, Dryer, Microwave, Oven, Stove, Washer, Window Coverings, Refrigerator |
|
Basement Development
|
Finished |
|
Basement Type
|
Full (finished) |
|
Construction Style Attachment
|
Detached |
|
Cooling Type
|
Central Air Conditioning |
|
Exterior Finish
|
Brick, Shingles |
|
Fire Protection
|
Smoke Detectors |
|
Fireplace Present
|
Yes |
|
Fireplace Total
|
2 |
|
Flooring Type
|
Carpeted, Hardwood |
|
Foundation Type
|
Poured Concrete |
|
Half Bath Total
|
2 |
|
Heating Fuel
|
Natural Gas |
|
Heating Type
|
Forced Air |
|
Stories Total
|
2 |
|
Size Interior
|
3000 - 3500 Sqft |
|
Type
|
House |
|
Utility Water
|
Municipal Water |
Parking
Land
|
Acreage
|
No |
|
Fence Type
|
Fully Fenced, Fenced Yard |
|
Land Amenities
|
Park, Public Transit, Schools |
|
Landscape Features
|
Landscaped |
|
Sewer
|
Sanitary Sewer |
|
Size Depth
|
110 Ft |
|
Size Frontage
|
59 Ft |
|
Size Irregular
|
59 X 110 Ft |
|
Size Total Text
|
59 X 110 Ft |
|
Surface Water
|
Lake/pond |
Rooms
| Level |
Type |
Length |
Width |
Dimensions |
|
Lower Level |
Games Room |
18.7 m |
11.38 m |
18.7 m x 11.38 m |
|
Lower Level |
Recreational, Games Room |
35.17 m |
23.72 m |
35.17 m x 23.72 m |
|
Main Level |
Living Room |
16.93 m |
11.81 m |
16.93 m x 11.81 m |
|
Main Level |
Dining Room |
12.53 m |
11.81 m |
12.53 m x 11.81 m |
|
Main Level |
Family Room |
20.28 m |
13.09 m |
20.28 m x 13.09 m |
|
Main Level |
Kitchen |
23.85 m |
14.57 m |
23.85 m x 14.57 m |
|
Main Level |
Office |
11.68 m |
7.71 m |
11.68 m x 7.71 m |
|
Upper Level |
Primary Bedroom |
23.88 m |
17.13 m |
23.88 m x 17.13 m |
|
Upper Level |
Bedroom 2 |
18.27 m |
11.94 m |
18.27 m x 11.94 m |
|
Upper Level |
Bedroom 3 |
16.14 m |
11.94 m |
16.14 m x 11.94 m |
|
Upper Level |
Bedroom 4 |
16.7 m |
11.88 m |
16.7 m x 11.88 m |
https://www.realtor.ca/real-estate/28202633/30-owls-foot-crescent-aurora-aurora-highlands-aurora-highlands





































