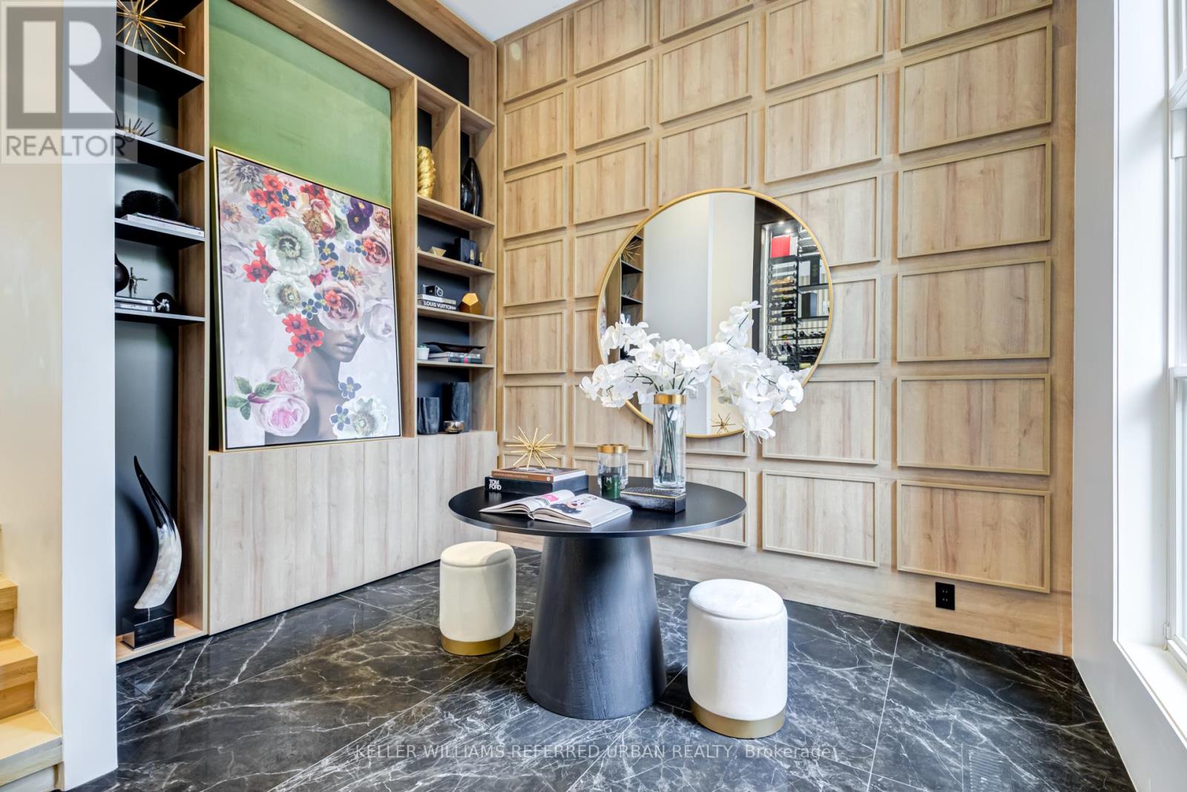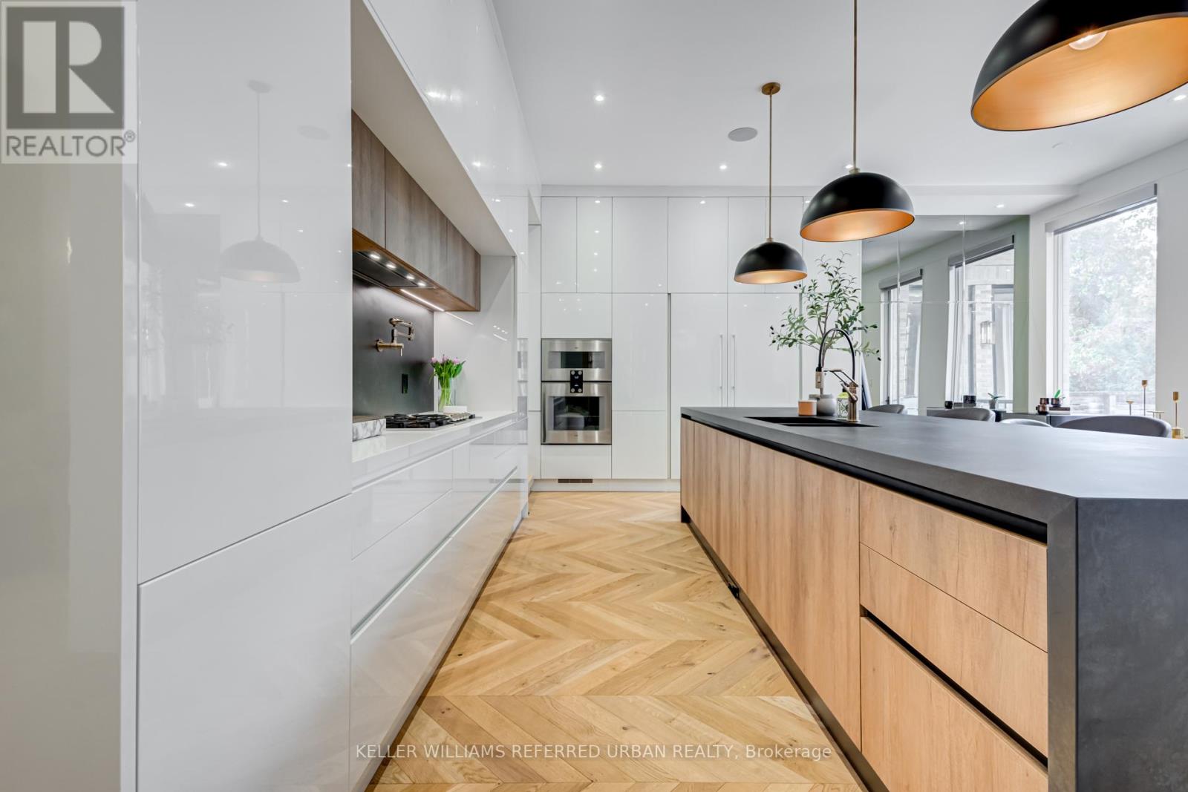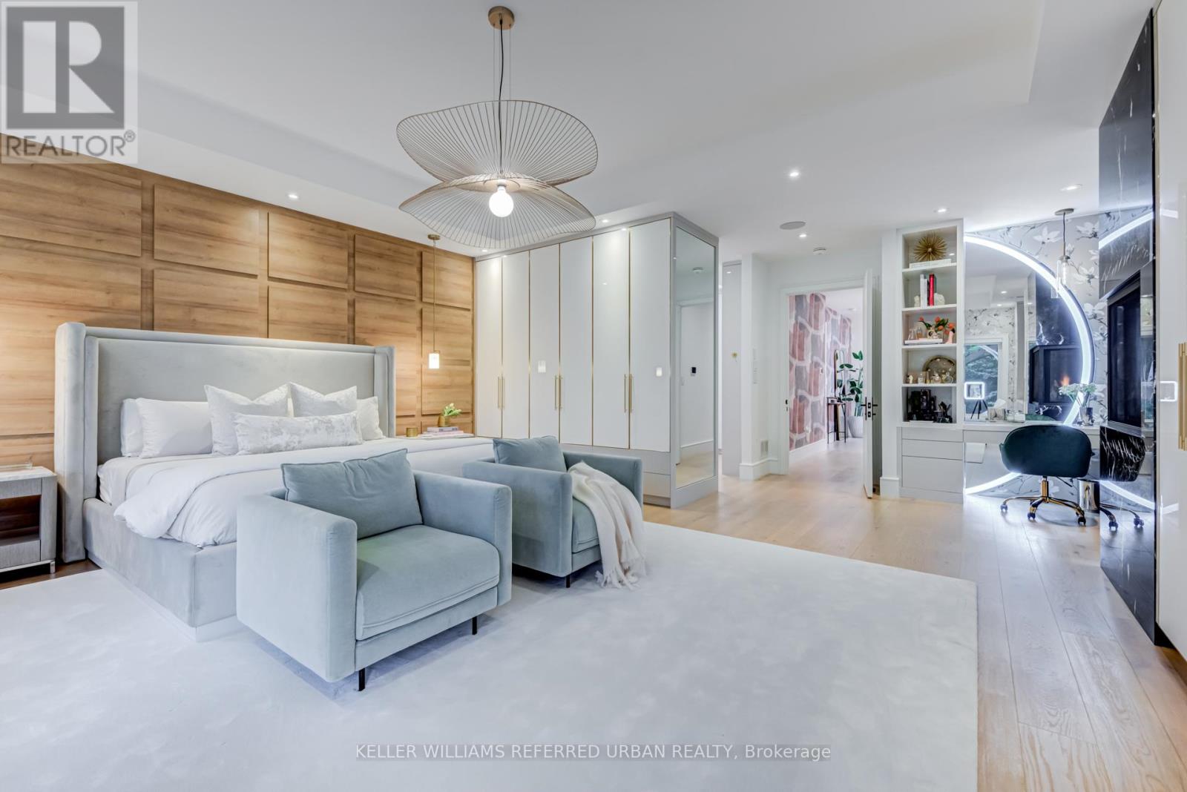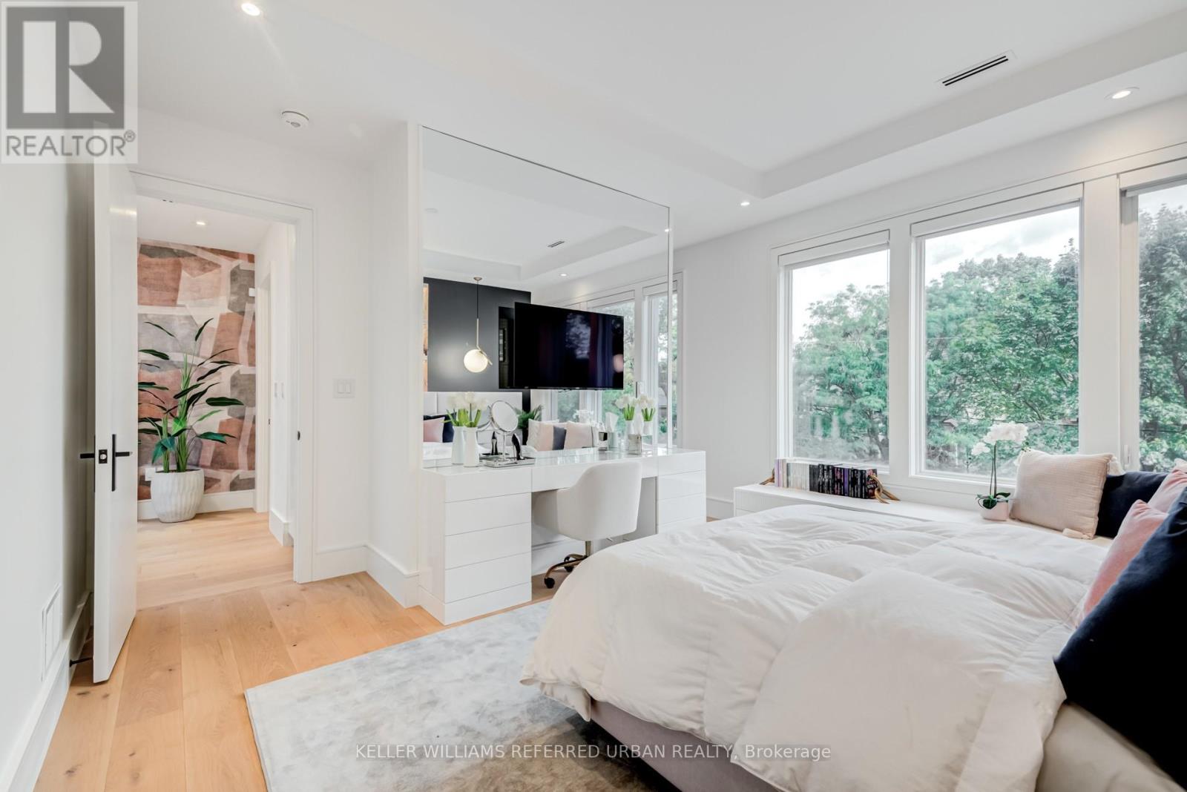5 Bedroom
6 Bathroom
Fireplace
Central Air Conditioning
Forced Air
$5,588,000
Stunning Custom Home In Lytton Park On Charming Quiet Street With A Perfect Blend Of Contemporary Flair & Timeless Finishes. Fully Integrated Control-4 Smart Home With Security Cameras, Automated Blinds, & Speaker System. 5,290sqft Of Living Space With Soaring 11ft Ceilings, Floor-To-Ceiling Windows, White Ribbon Curved Staircase, & White Oak Chevron Hardwood Flooring. Scavolini Italian Kitchen With Gaggenau Appliances, Climate Controlled Wine Wall, Wet Bar, & Downsview Built-Ins Thru-Out. Expansive Primary Suite With Resort-Like Feel, Spa-Like Ensuite With Heated Floors, Custom Make-Up Vanity & Walk-In Closet. All Bedrooms Have Ensuites With Heated Floors. Walk-Out Basement With Heated Floors, Wet Bar, Wine Cellar, Lounging Space With Theatre Projector, Ample Storage, Cold Cellar, & Additional Bedroom & Bathroom. Professionally Landscaped With Snowmelt System, Automated Irrigation System, & Insulated 2-Car Garage. See Attached Feature Sheet For Full List Of Features And Finishes. **** EXTRAS **** Over $400K In Customizations. Renowned School District. Central Location, Steps To Avenue Rd, Shops, Dining, Cafes, Parks, Recreation, And More. See Attached Drawings For Outdoor Landscape Plan With Pool, Outdoor Kitchen, & Cabana. (id:50787)
Property Details
|
MLS® Number
|
C8374600 |
|
Property Type
|
Single Family |
|
Community Name
|
Bedford Park-Nortown |
|
Parking Space Total
|
6 |
Building
|
Bathroom Total
|
6 |
|
Bedrooms Above Ground
|
4 |
|
Bedrooms Below Ground
|
1 |
|
Bedrooms Total
|
5 |
|
Appliances
|
Central Vacuum, Oven - Built-in, Range, Garage Door Opener Remote(s) |
|
Basement Development
|
Finished |
|
Basement Features
|
Walk Out |
|
Basement Type
|
Full (finished) |
|
Construction Style Attachment
|
Detached |
|
Cooling Type
|
Central Air Conditioning |
|
Exterior Finish
|
Stone |
|
Fireplace Present
|
Yes |
|
Fireplace Total
|
4 |
|
Foundation Type
|
Concrete |
|
Heating Fuel
|
Natural Gas |
|
Heating Type
|
Forced Air |
|
Stories Total
|
2 |
|
Type
|
House |
|
Utility Water
|
Municipal Water |
Parking
Land
|
Acreage
|
No |
|
Sewer
|
Sanitary Sewer |
|
Size Irregular
|
42.92 X 124 Ft |
|
Size Total Text
|
42.92 X 124 Ft |
Rooms
| Level |
Type |
Length |
Width |
Dimensions |
|
Second Level |
Primary Bedroom |
6 m |
7.1 m |
6 m x 7.1 m |
|
Second Level |
Bedroom 2 |
3.4 m |
3.6 m |
3.4 m x 3.6 m |
|
Second Level |
Bedroom 3 |
4.4 m |
4.5 m |
4.4 m x 4.5 m |
|
Second Level |
Bedroom 4 |
4.2 m |
4.4 m |
4.2 m x 4.4 m |
|
Second Level |
Laundry Room |
2.2 m |
2.5 m |
2.2 m x 2.5 m |
|
Lower Level |
Recreational, Games Room |
6.2 m |
6.9 m |
6.2 m x 6.9 m |
|
Lower Level |
Bedroom 5 |
2.7 m |
2.9 m |
2.7 m x 2.9 m |
|
Main Level |
Office |
2.5 m |
3.8 m |
2.5 m x 3.8 m |
|
Main Level |
Dining Room |
4.4 m |
5.7 m |
4.4 m x 5.7 m |
|
Main Level |
Living Room |
4 m |
4.4 m |
4 m x 4.4 m |
|
Main Level |
Kitchen |
4.1 m |
6 m |
4.1 m x 6 m |
|
Main Level |
Family Room |
5.9 m |
6 m |
5.9 m x 6 m |
https://www.realtor.ca/real-estate/26947514/30-otter-crescent-toronto-bedford-park-nortown










































