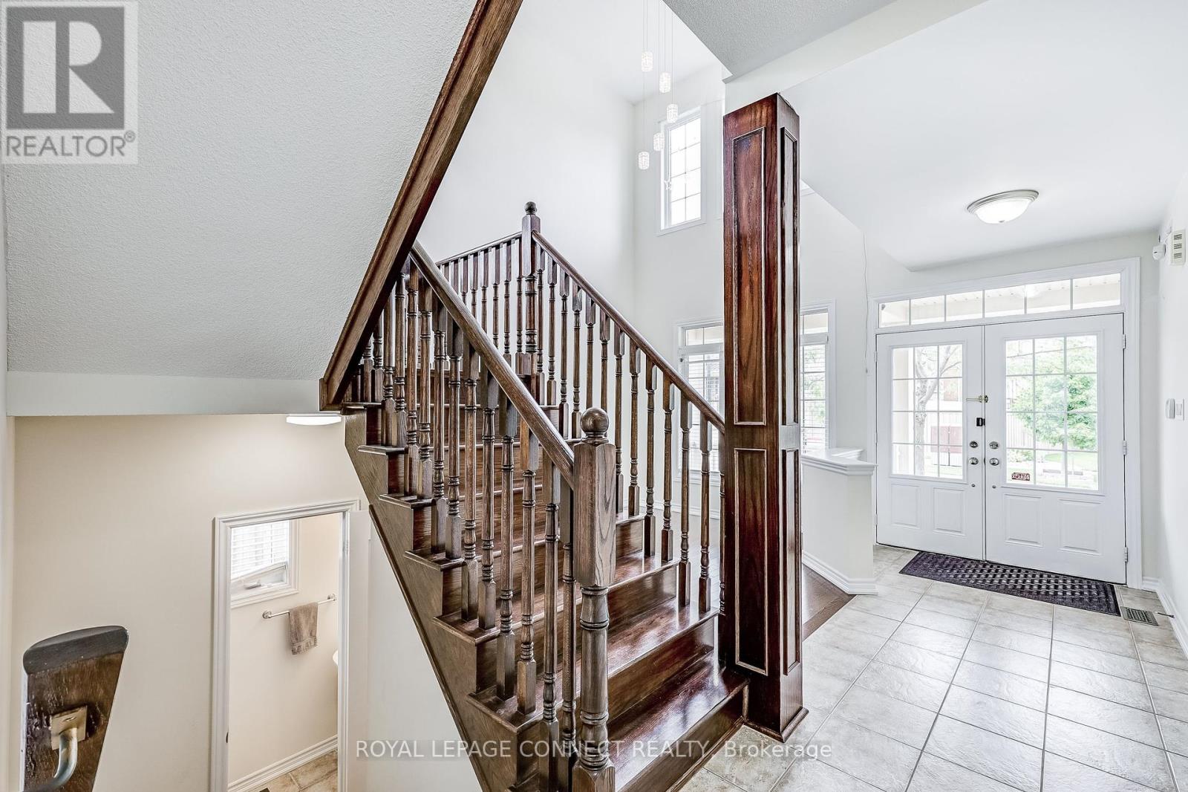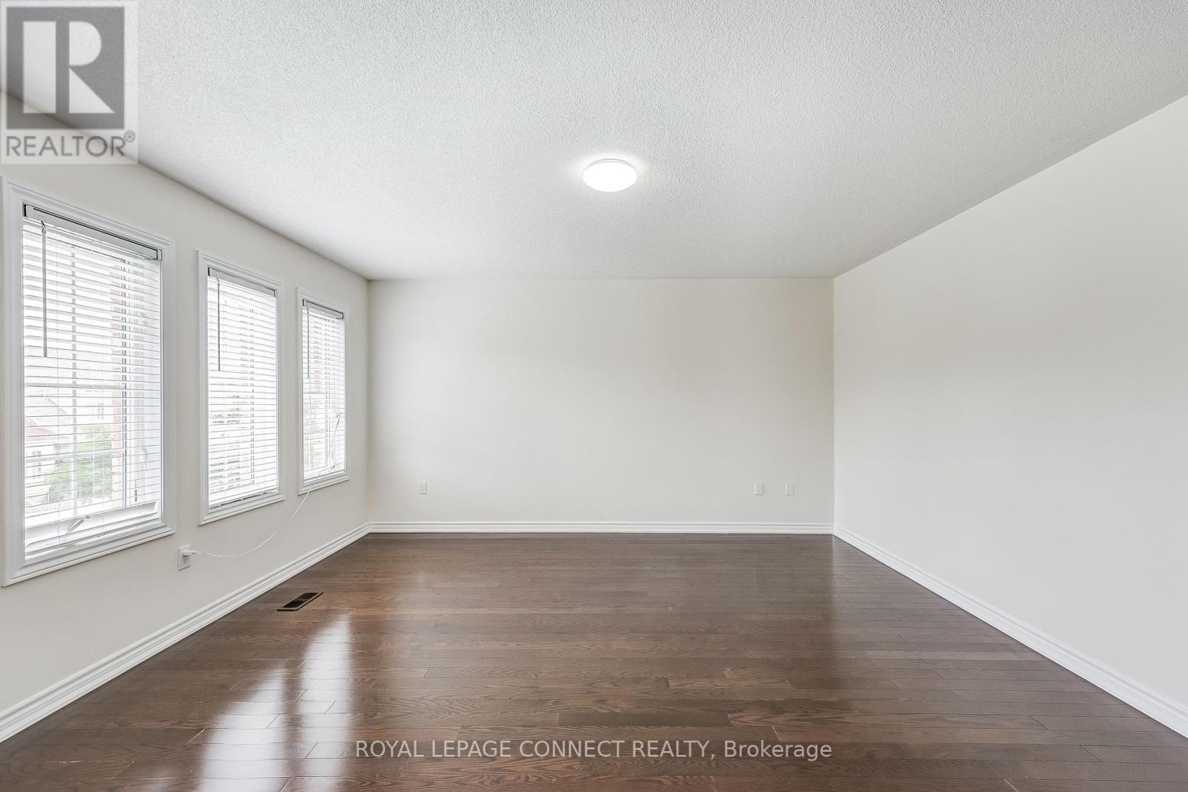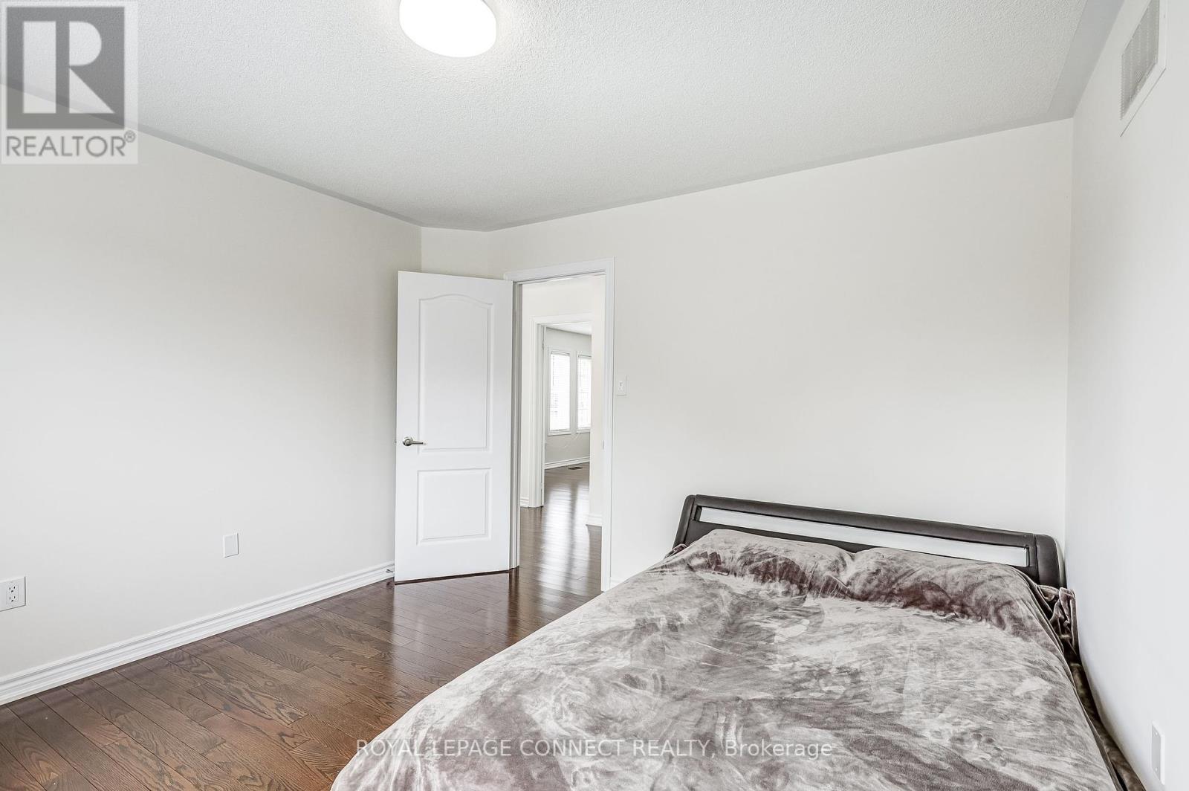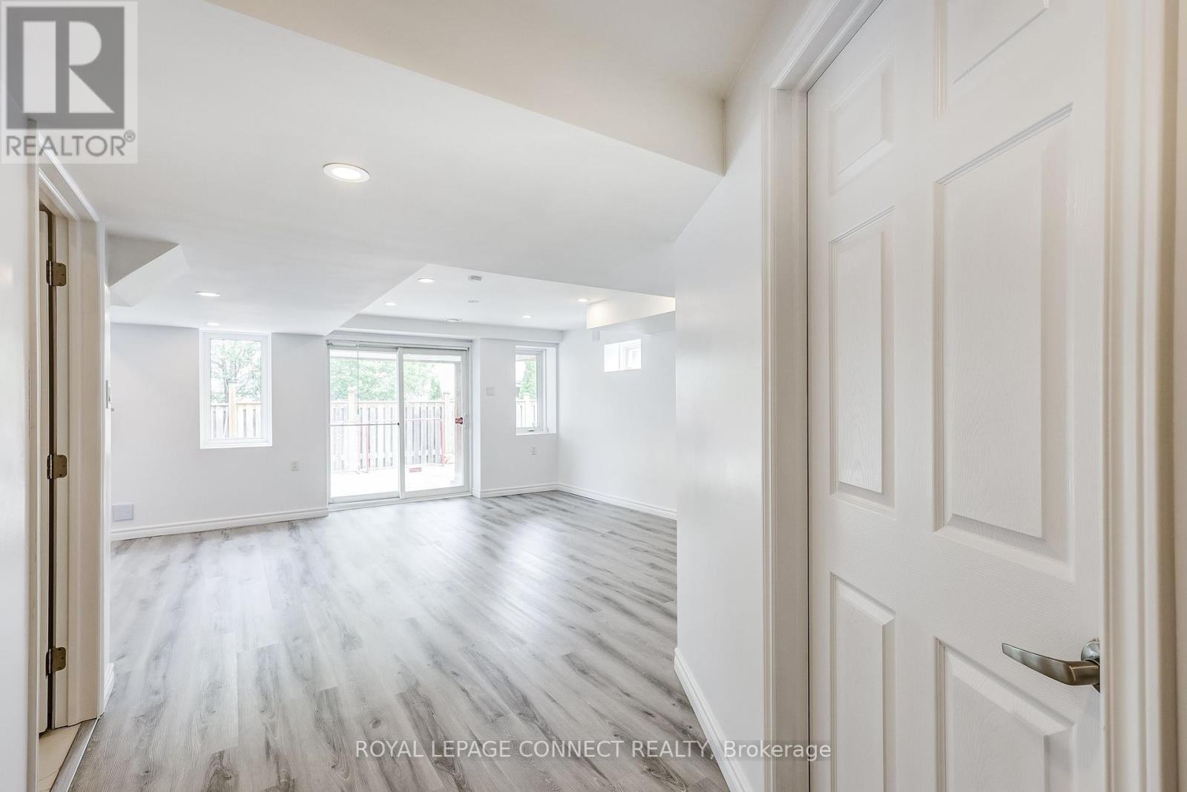30 Oswell Drive Ajax, Ontario L1Z 0L6
$1,249,000
This Solid Brick & Stone Home Built By Menkes Sits On A Premium Lot And Is On The Market For The Very First Time! This Meticulously Maintained Property Is Nestled In An Excellent Family-Friendly Neighborhood! Freshly Painted! Pride Of Ownership! Professionally Finished Basement (With Permits) With A Rarely Offered Walk-Out Making It An Ideal Space For Future Rental Opportunities. Whole Home Water Filtration System W/ A Reverse Osmosis Unit In The Kitchen. Hardwood And Ceramic Throughout - NO carpet anywhere! Many Other Upgrades Throughout The Home. Generous Sized Bedrooms Including The Primary Bedroom Which Features A Walk-In Closet & A 4 Pc Luxurious Ensuite With A Jetted Soaker Tub. Don't Miss Out On This Home. This One Is A Must See! Conveniently Located - Only Minutes To Costco, Parks, Golf, Places Of Worship, & So Much More. **** EXTRAS **** Washer, Dryer, S/S Refrigerator, S/S Stove, S/S Dishwasher, Range Hood, All ELF's, All Window Coverings (id:50787)
Open House
This property has open houses!
2:00 pm
Ends at:4:00 pm
2:00 pm
Ends at:4:00 pm
Property Details
| MLS® Number | E9008973 |
| Property Type | Single Family |
| Community Name | Northeast Ajax |
| Amenities Near By | Park, Place Of Worship, Public Transit, Schools |
| Parking Space Total | 6 |
Building
| Bathroom Total | 4 |
| Bedrooms Above Ground | 4 |
| Bedrooms Total | 4 |
| Basement Development | Finished |
| Basement Features | Walk Out |
| Basement Type | N/a (finished) |
| Construction Style Attachment | Detached |
| Cooling Type | Central Air Conditioning |
| Exterior Finish | Brick, Stone |
| Heating Fuel | Natural Gas |
| Heating Type | Forced Air |
| Stories Total | 2 |
| Type | House |
| Utility Water | Municipal Water |
Parking
| Attached Garage |
Land
| Acreage | No |
| Land Amenities | Park, Place Of Worship, Public Transit, Schools |
| Sewer | Sanitary Sewer |
| Size Irregular | 40.82 X 85.44 Ft ; Irregular - Builder's Premium Lot |
| Size Total Text | 40.82 X 85.44 Ft ; Irregular - Builder's Premium Lot |
Rooms
| Level | Type | Length | Width | Dimensions |
|---|---|---|---|---|
| Second Level | Primary Bedroom | 4.41 m | 5.1 m | 4.41 m x 5.1 m |
| Second Level | Bedroom 2 | 3.66 m | 3.66 m | 3.66 m x 3.66 m |
| Second Level | Bedroom 3 | 3.66 m | 4.27 m | 3.66 m x 4.27 m |
| Second Level | Bedroom 4 | 4.74 m | 4.54 m | 4.74 m x 4.54 m |
| Basement | Utility Room | 3.58 m | 3.54 m | 3.58 m x 3.54 m |
| Basement | Recreational, Games Room | 10.03 m | 5.92 m | 10.03 m x 5.92 m |
| Basement | Den | 3.11 m | 3.29 m | 3.11 m x 3.29 m |
| Main Level | Living Room | 5.65 m | 3.71 m | 5.65 m x 3.71 m |
| Main Level | Dining Room | 3.48 m | 3.2 m | 3.48 m x 3.2 m |
| Main Level | Kitchen | 4.59 m | 5.29 m | 4.59 m x 5.29 m |
| Main Level | Family Room | 3.23 m | 3.41 m | 3.23 m x 3.41 m |
https://www.realtor.ca/real-estate/27119432/30-oswell-drive-ajax-northeast-ajax










































