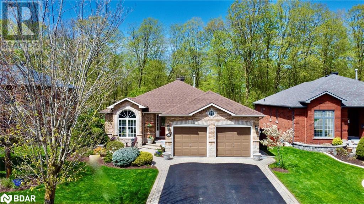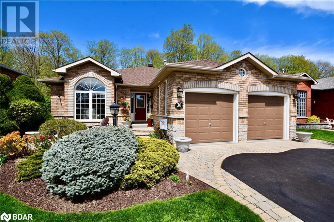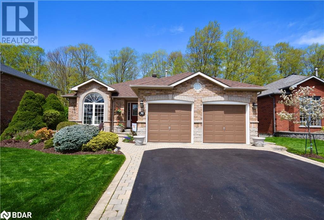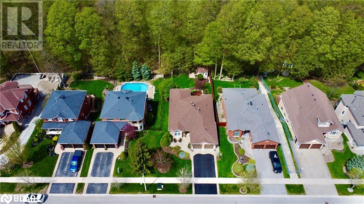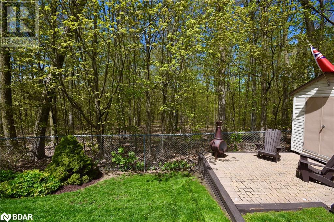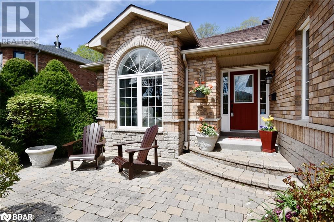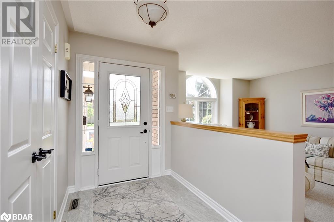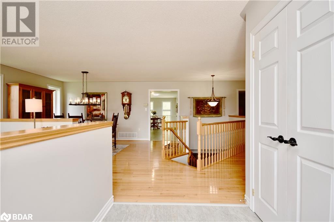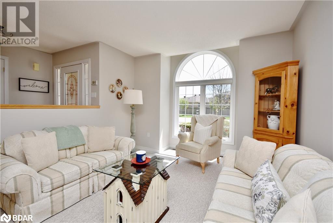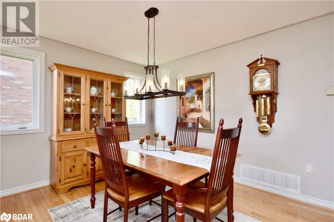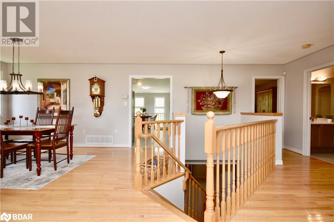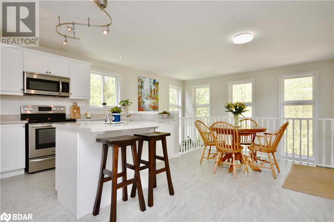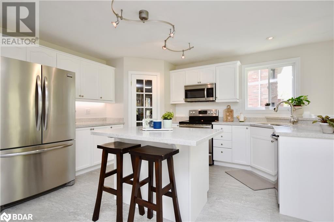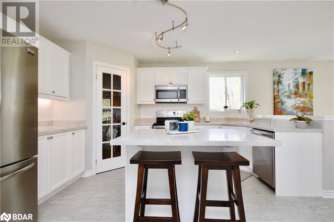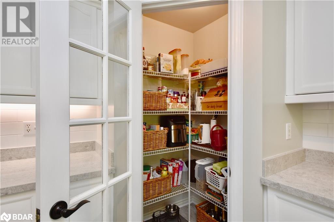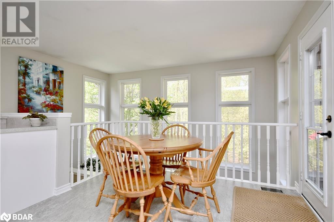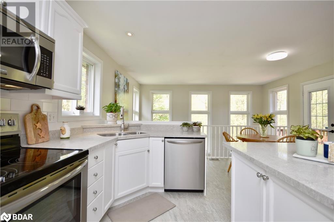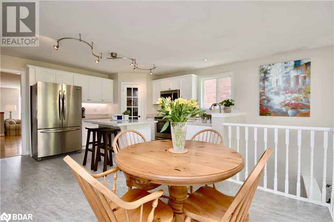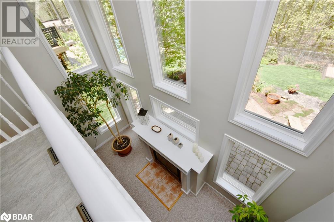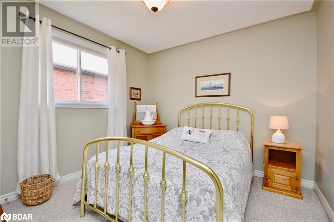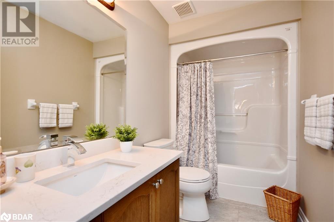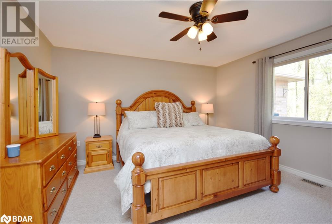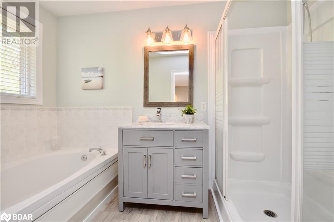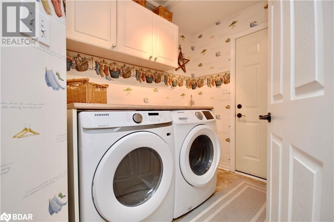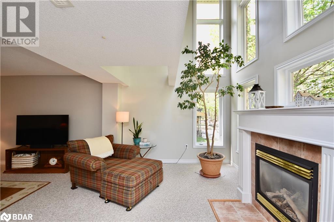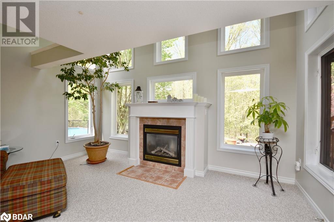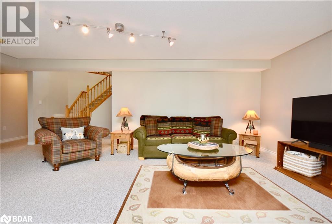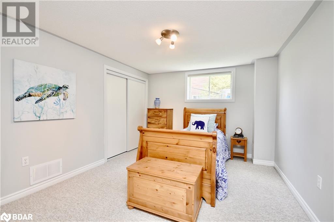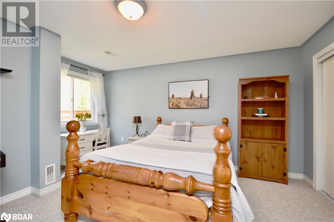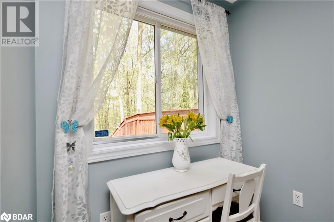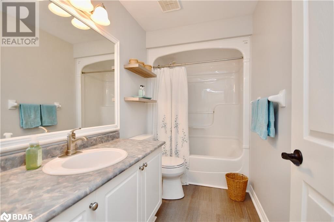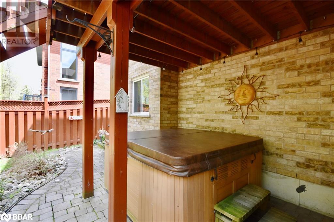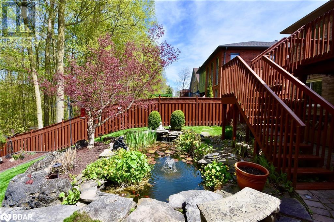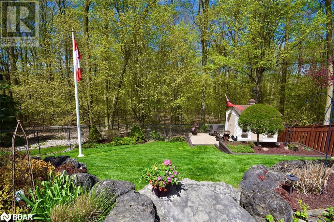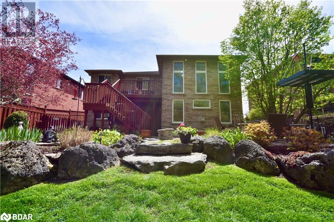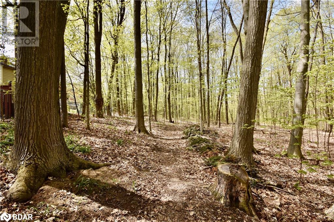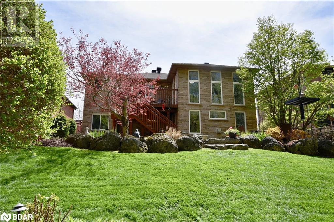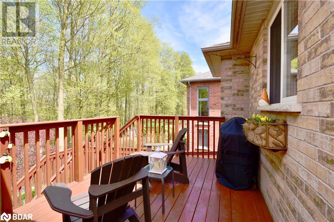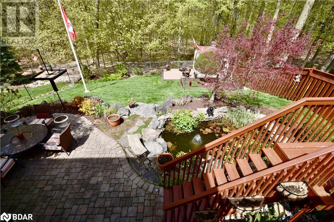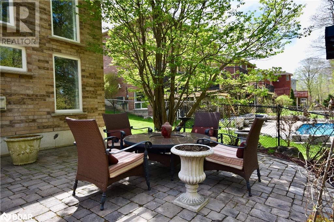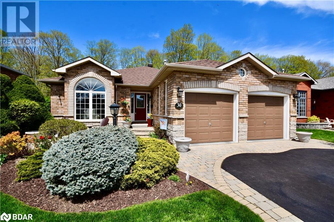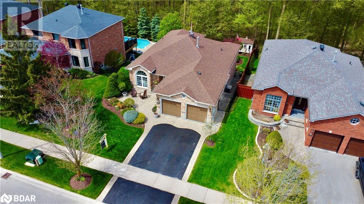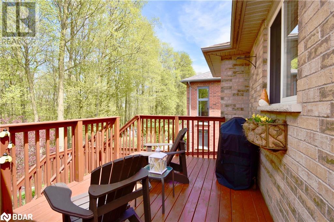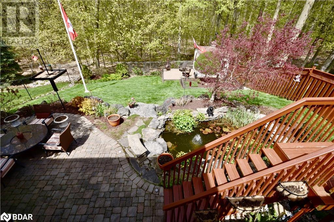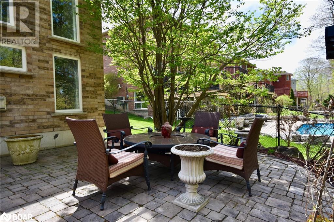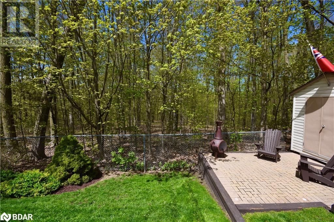4 Bedroom
3 Bathroom
2648
Bungalow
Fireplace
Central Air Conditioning
Forced Air
Landscaped
$1,159,900
Outstanding residence in one of Barrie's most desired neighborhoods, “Country Club Estates. Built by sought out Deer Creek Homes in an enclave of top tier builders, this sprawling ranch bungalow on 55 x 150' lot backs to protected green space with incredible landscaping and attention to detail front to back including armour stone. Built in lighting and a pond. A few doors down is an entry way to several acres of forest with walking trails throughout. Pride of ownership at every turn and abundant natural light make this home one that you will want to view. Near 3000 sq ft of total living area, 4 bedrooms and 3 full bathrooms with a very large modern eat-in kitchen with granite counters and a walk-in pantry, looks over the near 17 ft ceiling to floor 2 level windows looking out to nature and a walkout to a large deck and stairs to the private yard. Main living area offers a formal dining area and sunken living room. The large primary bedroom with a walk in closet and 4 piece ensuite with soaker tub. Full finished basement with a large living space and grand windows, gas fireplace and new carpet will be an ideal place for entertaining. Fresh Paint, roof in recent years, a security system, main floor laundry with inside entry to garage and silent floor joists complete the full package. (id:50787)
Property Details
|
MLS® Number
|
40584067 |
|
Property Type
|
Single Family |
|
Amenities Near By
|
Golf Nearby, Park, Public Transit, Schools |
|
Equipment Type
|
Water Heater |
|
Features
|
Backs On Greenbelt, Conservation/green Belt |
|
Parking Space Total
|
4 |
|
Rental Equipment Type
|
Water Heater |
Building
|
Bathroom Total
|
3 |
|
Bedrooms Above Ground
|
2 |
|
Bedrooms Below Ground
|
2 |
|
Bedrooms Total
|
4 |
|
Appliances
|
Central Vacuum, Dishwasher, Dryer, Microwave, Refrigerator, Stove, Water Softener, Washer, Window Coverings, Garage Door Opener, Hot Tub |
|
Architectural Style
|
Bungalow |
|
Basement Development
|
Finished |
|
Basement Type
|
Full (finished) |
|
Constructed Date
|
2000 |
|
Construction Style Attachment
|
Detached |
|
Cooling Type
|
Central Air Conditioning |
|
Exterior Finish
|
Brick |
|
Fireplace Present
|
Yes |
|
Fireplace Total
|
2 |
|
Foundation Type
|
Poured Concrete |
|
Heating Type
|
Forced Air |
|
Stories Total
|
1 |
|
Size Interior
|
2648 |
|
Type
|
House |
|
Utility Water
|
Municipal Water |
Parking
Land
|
Acreage
|
No |
|
Land Amenities
|
Golf Nearby, Park, Public Transit, Schools |
|
Landscape Features
|
Landscaped |
|
Sewer
|
Municipal Sewage System |
|
Size Depth
|
151 Ft |
|
Size Frontage
|
55 Ft |
|
Size Total Text
|
Under 1/2 Acre |
|
Zoning Description
|
Res |
Rooms
| Level |
Type |
Length |
Width |
Dimensions |
|
Lower Level |
Workshop |
|
|
9'11'' x 9'10'' |
|
Lower Level |
4pc Bathroom |
|
|
Measurements not available |
|
Lower Level |
Bedroom |
|
|
13'11'' x 15'4'' |
|
Lower Level |
Bedroom |
|
|
13'5'' x 10'5'' |
|
Lower Level |
Family Room |
|
|
21'11'' x 31'2'' |
|
Main Level |
4pc Bathroom |
|
|
Measurements not available |
|
Main Level |
Bedroom |
|
|
10'3'' x 12'10'' |
|
Main Level |
4pc Bathroom |
|
|
Measurements not available |
|
Main Level |
Primary Bedroom |
|
|
14'1'' x 13'9'' |
|
Main Level |
Eat In Kitchen |
|
|
16'2'' x 18'8'' |
|
Main Level |
Dining Room |
|
|
16'2'' x 10'11'' |
|
Main Level |
Living Room |
|
|
11'9'' x 15'10'' |
https://www.realtor.ca/real-estate/26856539/30-nicklaus-drive-barrie

