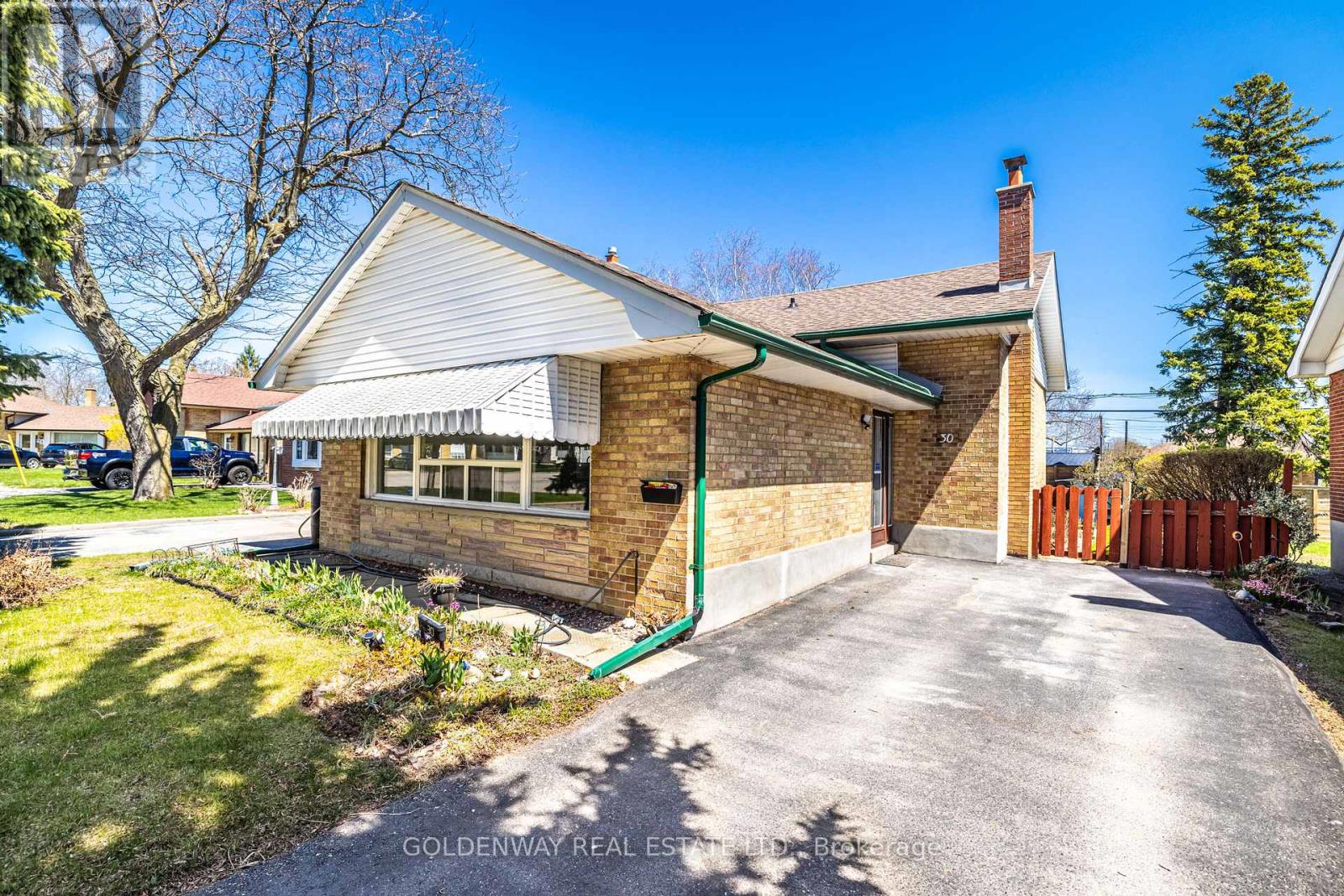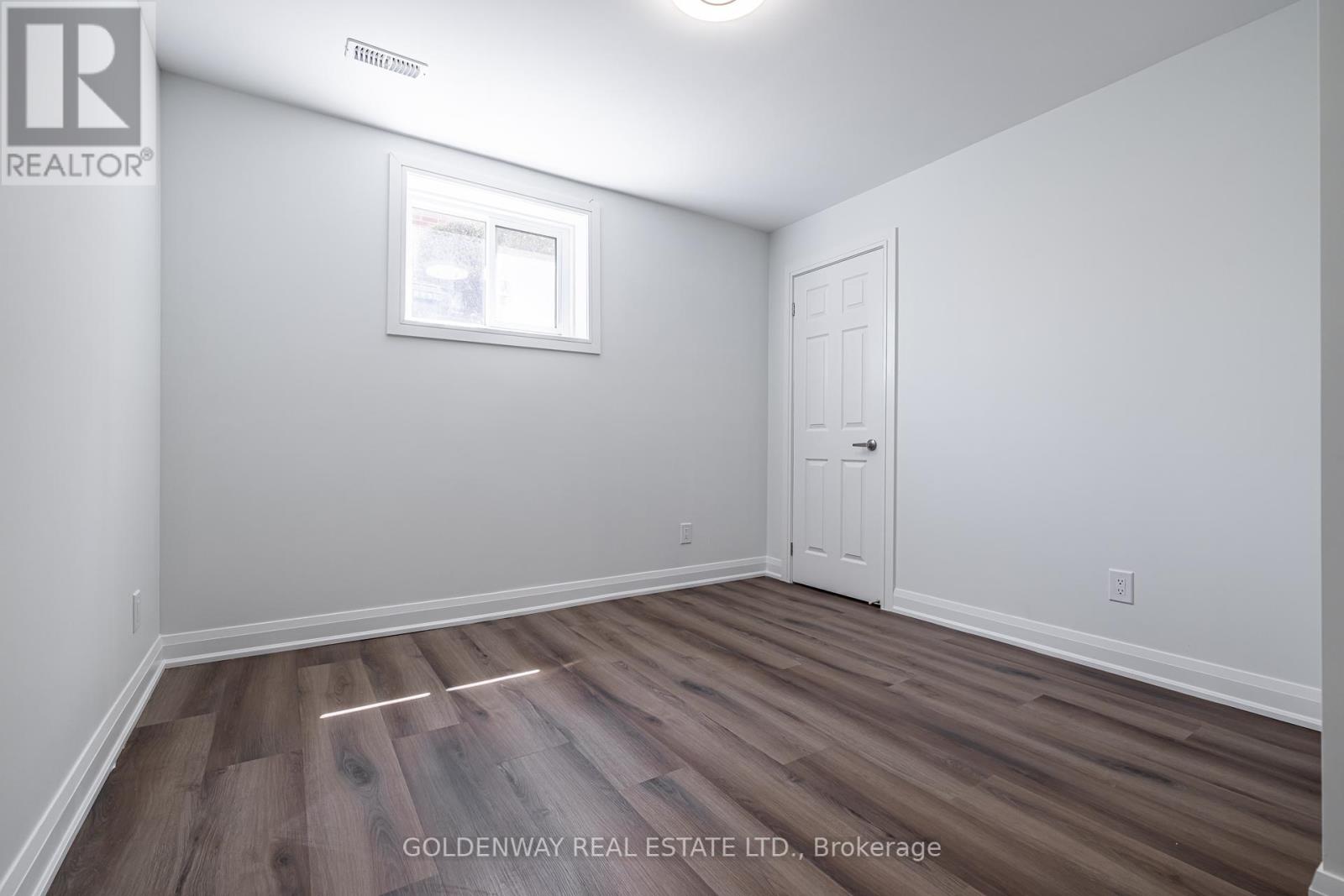5 Bedroom
3 Bathroom
1100 - 1500 sqft
Fireplace
Central Air Conditioning
Forced Air
$1,099,000
Brand New Renovated Beautiful Home, Located In Center Scarborough, Quality Finishes, Main Floor With 3 Bdroom + 2 Washrm, Open Concept Kitchen With High-Gloss Cabinets, Quartz Countertop & BackSplash, Centre Island And Spacious Living Room, Separate Entrance Finished Basement, 2 Bdroom With Washrm, Quartz Countertop & BackSplash Kitchen, Minutes 401, TTC, Schools & Dorset Park, Roof 2020, Furnace 2023. Seller & SA Not Warrant Retrofit Status Of Bsmt Apartment. (id:50787)
Property Details
|
MLS® Number
|
E12107470 |
|
Property Type
|
Single Family |
|
Community Name
|
Dorset Park |
|
Amenities Near By
|
Park, Public Transit, Schools |
|
Features
|
Irregular Lot Size |
|
Parking Space Total
|
3 |
Building
|
Bathroom Total
|
3 |
|
Bedrooms Above Ground
|
3 |
|
Bedrooms Below Ground
|
2 |
|
Bedrooms Total
|
5 |
|
Appliances
|
Dryer, Stove, Washer, Refrigerator |
|
Basement Development
|
Finished |
|
Basement Features
|
Separate Entrance |
|
Basement Type
|
N/a (finished) |
|
Construction Style Attachment
|
Detached |
|
Construction Style Split Level
|
Backsplit |
|
Cooling Type
|
Central Air Conditioning |
|
Exterior Finish
|
Brick |
|
Fireplace Present
|
Yes |
|
Flooring Type
|
Hardwood, Ceramic |
|
Foundation Type
|
Unknown |
|
Heating Fuel
|
Natural Gas |
|
Heating Type
|
Forced Air |
|
Size Interior
|
1100 - 1500 Sqft |
|
Type
|
House |
|
Utility Water
|
Municipal Water |
Parking
Land
|
Acreage
|
No |
|
Land Amenities
|
Park, Public Transit, Schools |
|
Sewer
|
Sanitary Sewer |
|
Size Depth
|
120 Ft |
|
Size Frontage
|
44 Ft ,2 In |
|
Size Irregular
|
44.2 X 120 Ft ; 42.77*110.37 ( Back*1 Side) |
|
Size Total Text
|
44.2 X 120 Ft ; 42.77*110.37 ( Back*1 Side) |
|
Zoning Description
|
Zoning: Rd*149) |
Rooms
| Level |
Type |
Length |
Width |
Dimensions |
|
Lower Level |
Bedroom 4 |
2.5 m |
2.5 m |
2.5 m x 2.5 m |
|
Lower Level |
Bedroom 5 |
2.5 m |
2.5 m |
2.5 m x 2.5 m |
|
Lower Level |
Kitchen |
2.5 m |
2.5 m |
2.5 m x 2.5 m |
|
Main Level |
Living Room |
4.16 m |
3.75 m |
4.16 m x 3.75 m |
|
Main Level |
Dining Room |
3.6 m |
2.3 m |
3.6 m x 2.3 m |
|
Main Level |
Kitchen |
3.98 m |
3.2 m |
3.98 m x 3.2 m |
|
Upper Level |
Primary Bedroom |
3.6 m |
3.4 m |
3.6 m x 3.4 m |
|
Upper Level |
Bedroom 2 |
3 m |
3 m |
3 m x 3 m |
|
Upper Level |
Bedroom 3 |
3.6 m |
3.2 m |
3.6 m x 3.2 m |
Utilities
|
Cable
|
Available |
|
Sewer
|
Available |
https://www.realtor.ca/real-estate/28222997/30-mendip-crescent-toronto-dorset-park-dorset-park



































