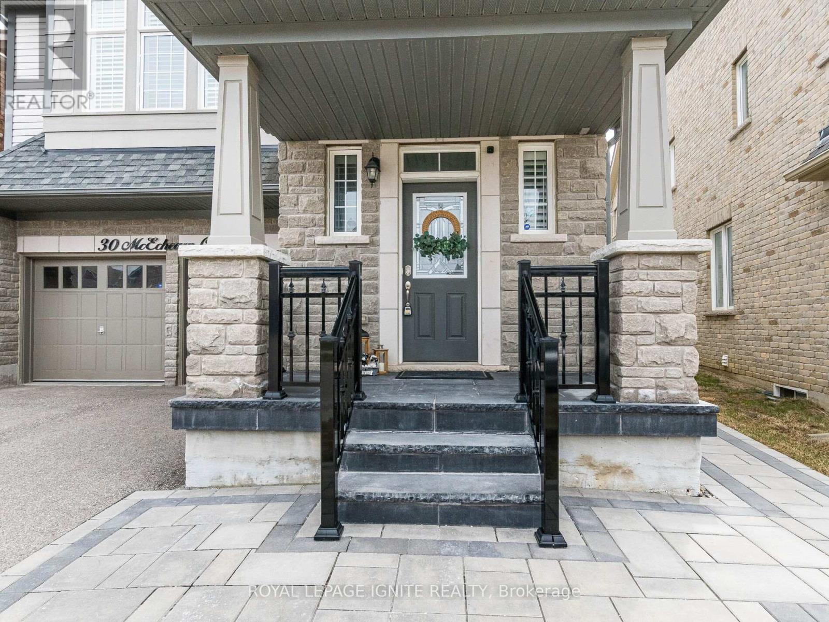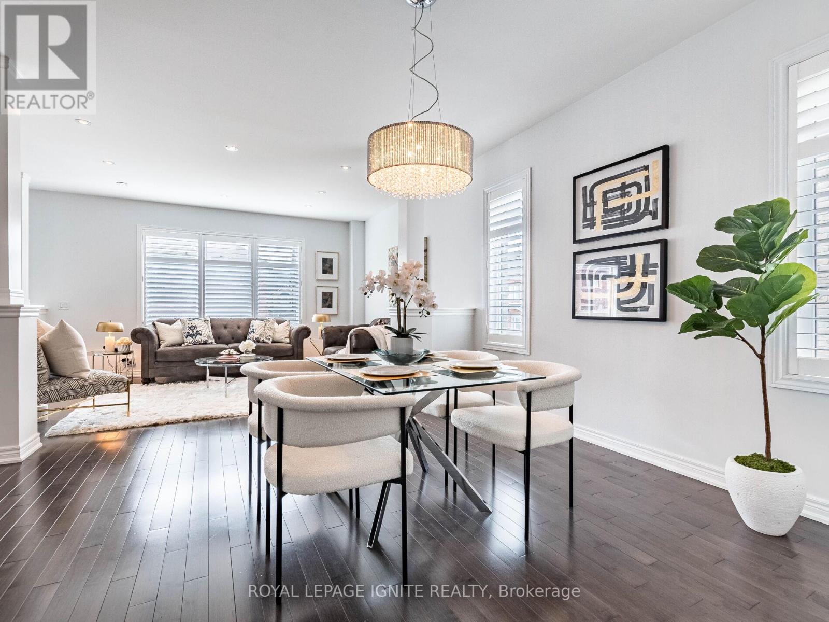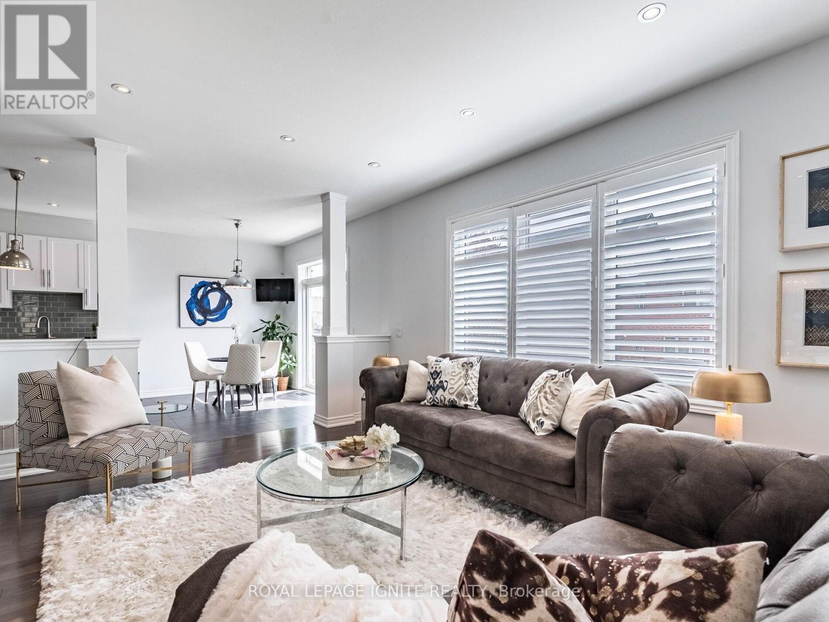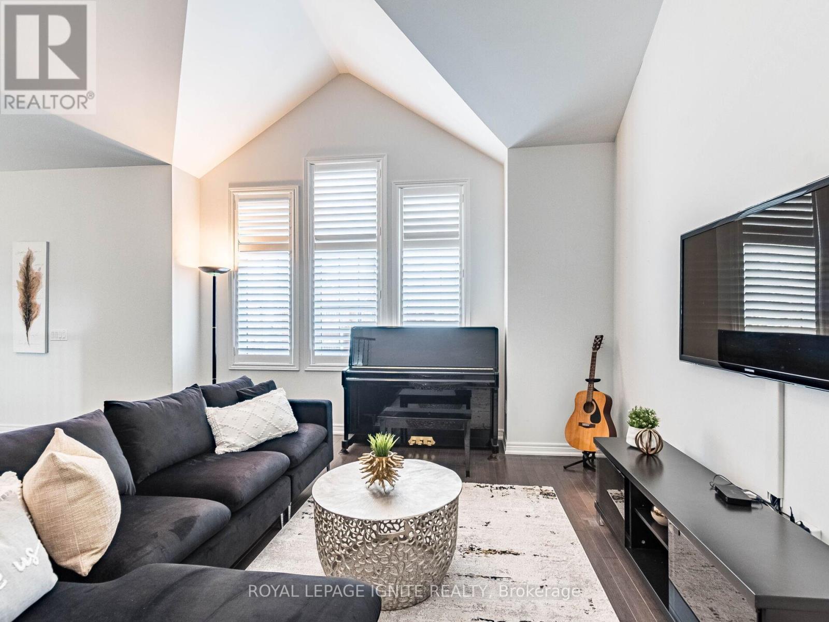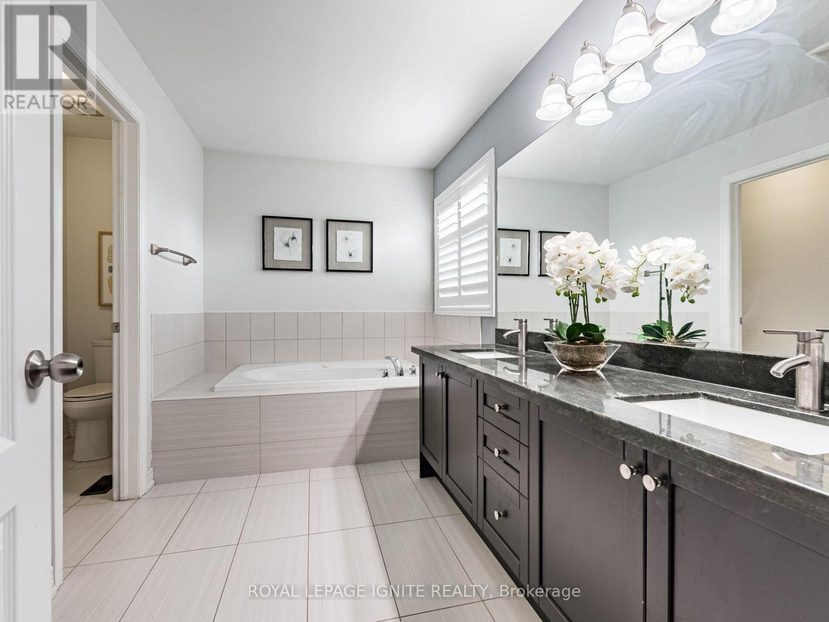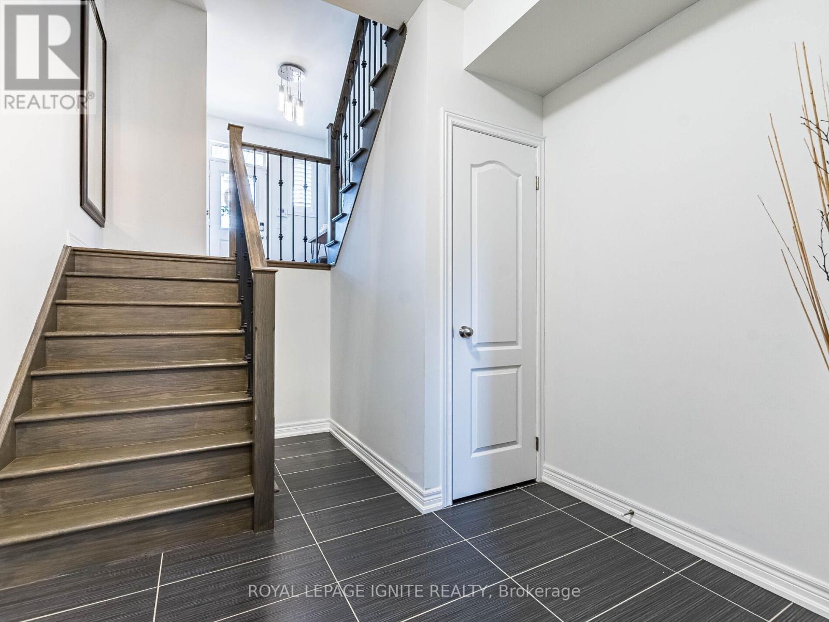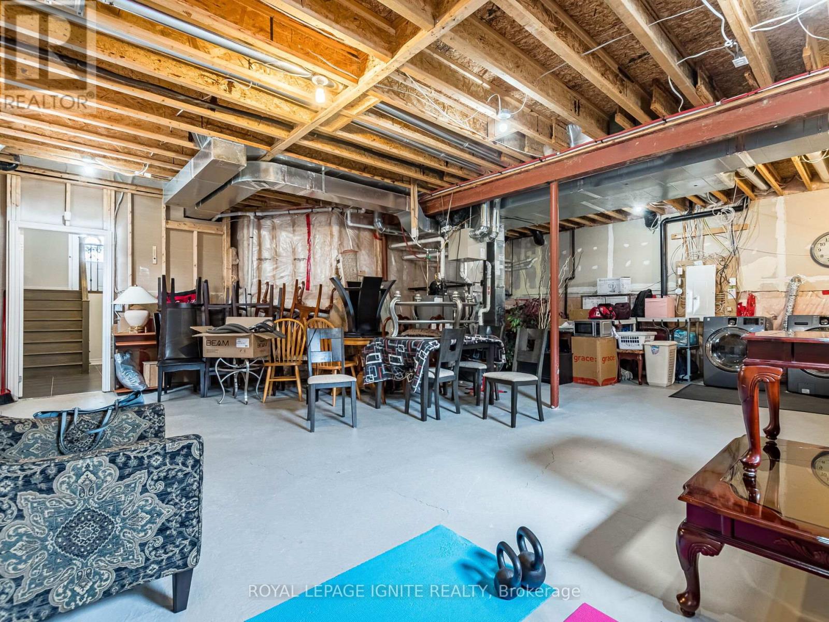3 Bedroom
3 Bathroom
2000 - 2500 sqft
Fireplace
Central Air Conditioning
Forced Air
$1,280,000
Your search ends here! Welcome to this meticulously maintained and tastefully upgraded detached house in sought after Southfields Village in Caledon. Unique floor plan. Very popular Juniper model by Coscorp. Double car garage .Long driveway allows you to park 6 cars. No side walk. Professionally landscaped and extra wide back yard with stoned patio area for summer entertaining. Spacious and inviting foyer. Open concept floor plan offers a bright, beautiful ,modern kitchen with high end built in appliances and granite counter top. Large modern kitchen island is the perfect blend of style and functionality. It is perfect for cooking andhosting large gatherings and is a statement piece that elevates the entire room. Main floor has 9ft ceilings , pot lights and open concept layout ensures seamless flow between the kitchen, breakfast, living and dining areas. Bright family room on upper level with 12 ft vaulted ceiling and gas fireplace. Primary bedroom offers his and her walk in closets and a 5 pc ensuite with jacuzzi tub. 2 other generous size bedrooms. Den that is currently being utilized as a home office/study can be converted to a laundry room as the original floor plan. Premium hardwood floors, California shutters, upgraded granite vanity tops in all bathrooms, iron picket railings and pot lights throughout the whole house. Interior garage access and few steps down to an untouched basement with high ceiling and large windows has potential for a future in law suite or legal rental unit. This home is conveniently located near all major highways and all other amenities. Walking distance to schools , parks and community center. Family oriented and calm neighborhood. (id:50787)
Property Details
|
MLS® Number
|
W12075889 |
|
Property Type
|
Single Family |
|
Community Name
|
Rural Caledon |
|
Parking Space Total
|
8 |
Building
|
Bathroom Total
|
3 |
|
Bedrooms Above Ground
|
3 |
|
Bedrooms Total
|
3 |
|
Appliances
|
Garage Door Opener Remote(s), Oven - Built-in, Central Vacuum, All |
|
Basement Development
|
Unfinished |
|
Basement Type
|
Full (unfinished) |
|
Construction Style Attachment
|
Detached |
|
Cooling Type
|
Central Air Conditioning |
|
Exterior Finish
|
Brick, Stone |
|
Fireplace Present
|
Yes |
|
Flooring Type
|
Hardwood |
|
Foundation Type
|
Concrete |
|
Half Bath Total
|
1 |
|
Heating Fuel
|
Natural Gas |
|
Heating Type
|
Forced Air |
|
Stories Total
|
2 |
|
Size Interior
|
2000 - 2500 Sqft |
|
Type
|
House |
|
Utility Water
|
Municipal Water |
Parking
Land
|
Acreage
|
No |
|
Sewer
|
Sanitary Sewer |
|
Size Depth
|
121 Ft |
|
Size Frontage
|
34 Ft ,4 In |
|
Size Irregular
|
34.4 X 121 Ft ; 45 |
|
Size Total Text
|
34.4 X 121 Ft ; 45 |
Rooms
| Level |
Type |
Length |
Width |
Dimensions |
|
Second Level |
Primary Bedroom |
4.6 m |
4.57 m |
4.6 m x 4.57 m |
|
Second Level |
Bedroom 2 |
3.05 m |
3.66 m |
3.05 m x 3.66 m |
|
Second Level |
Bedroom 3 |
3.35 m |
3.66 m |
3.35 m x 3.66 m |
|
Main Level |
Living Room |
4.88 m |
3.66 m |
4.88 m x 3.66 m |
|
Main Level |
Dining Room |
4.88 m |
3.81 m |
4.88 m x 3.81 m |
|
Main Level |
Kitchen |
2.81 m |
3.96 m |
2.81 m x 3.96 m |
|
Main Level |
Eating Area |
3.66 m |
3.04 m |
3.66 m x 3.04 m |
|
In Between |
Family Room |
5.59 m |
4.42 m |
5.59 m x 4.42 m |
|
In Between |
Den |
2.29 m |
2.44 m |
2.29 m x 2.44 m |
https://www.realtor.ca/real-estate/28152033/30-mcechearn-crescent-caledon-rural-caledon


