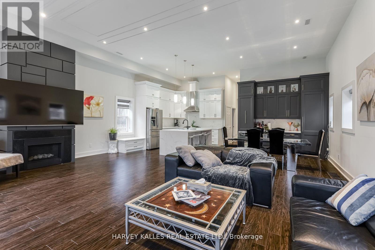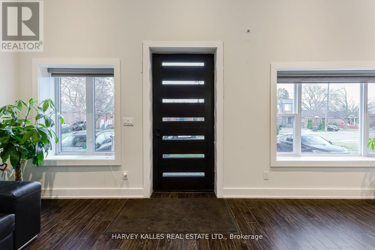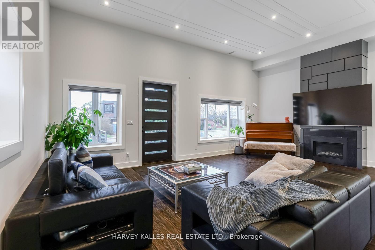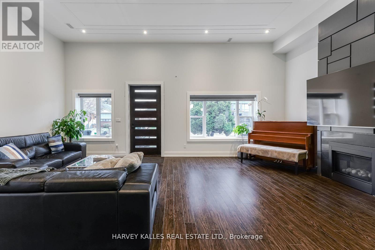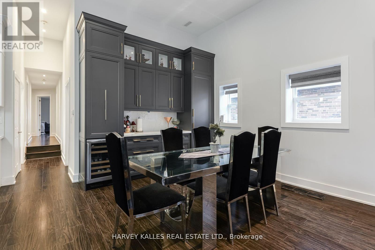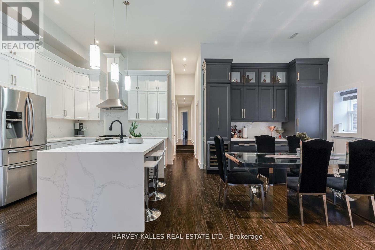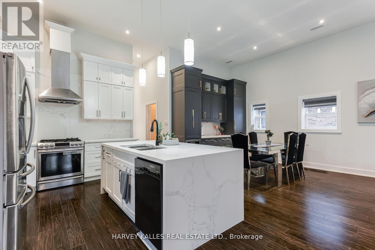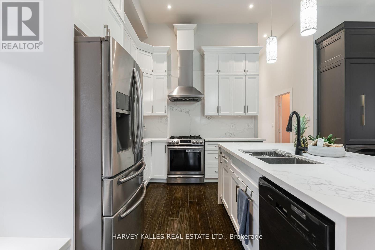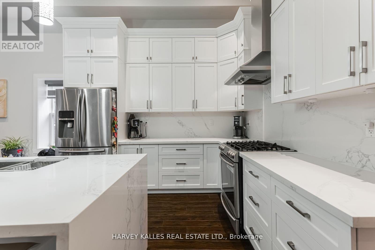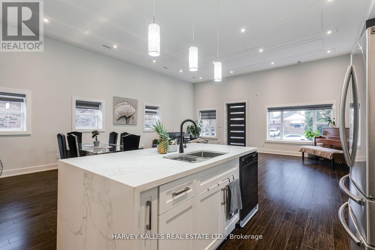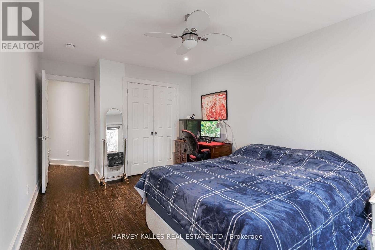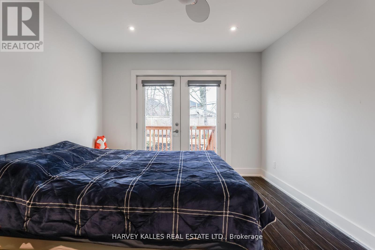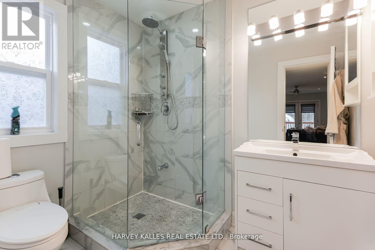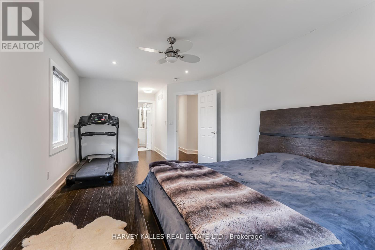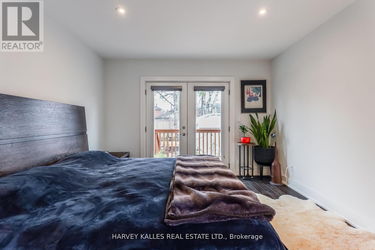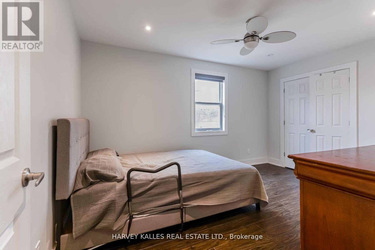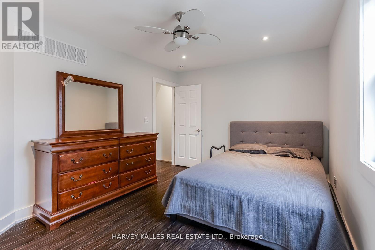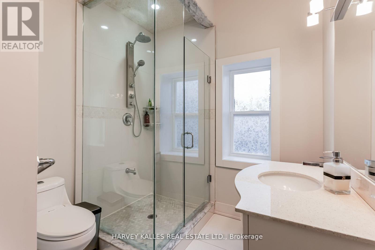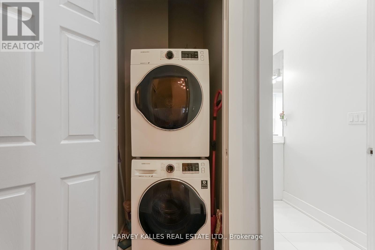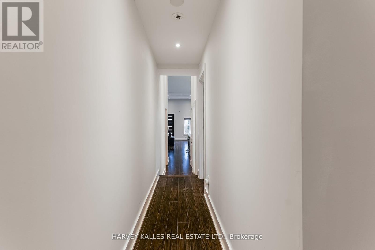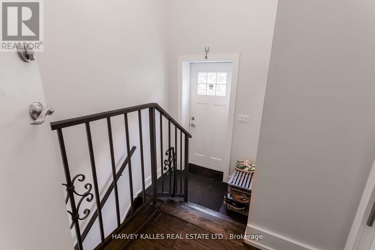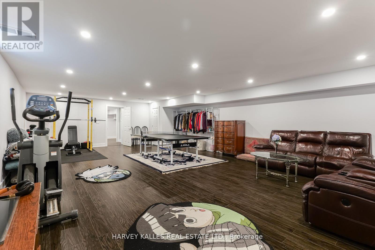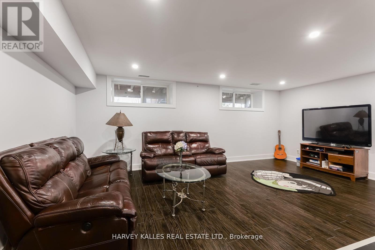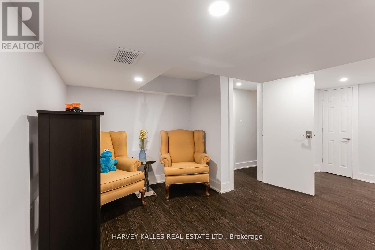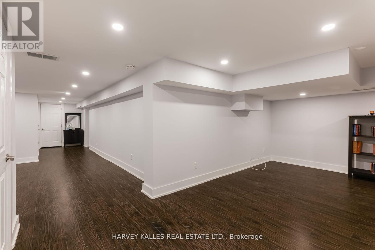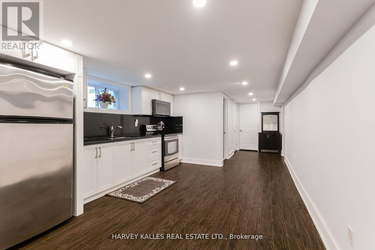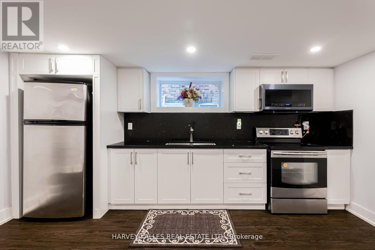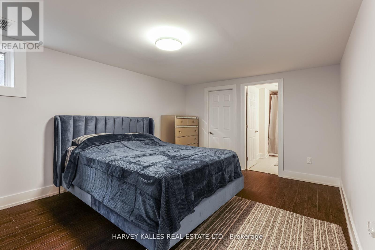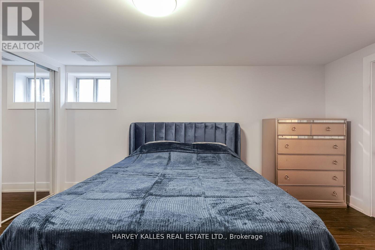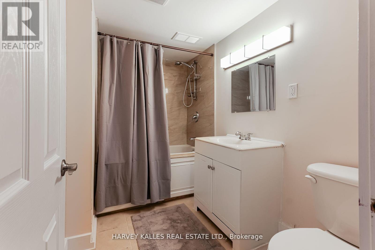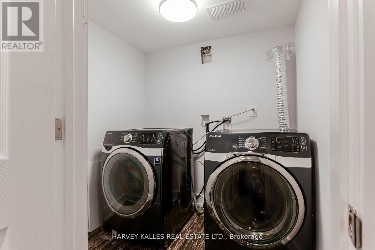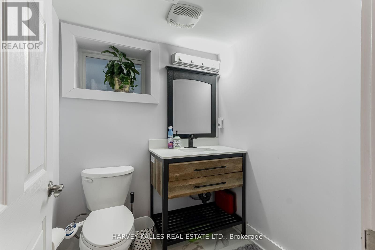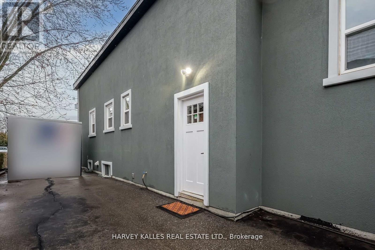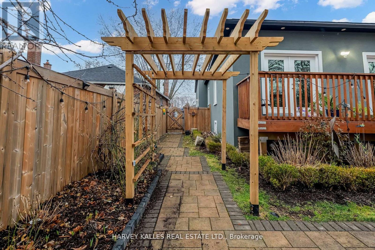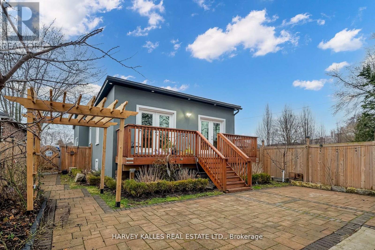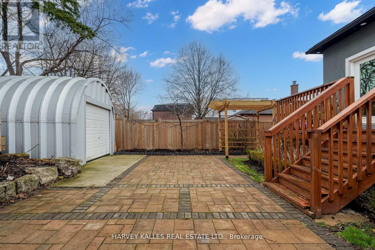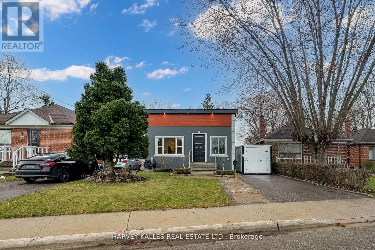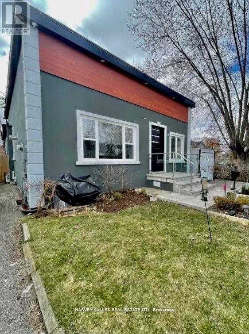4 Bedroom
4 Bathroom
Bungalow
Fireplace
Central Air Conditioning
Forced Air
$1,899,900
Welcome to 30 Maple Avenue N. A Fully Renovated bungalow located in Highly Desirable Port Credit, Open concept, 12ft ceilings on the Main floor with 3 Bed (2 with walk-outs to deck) 2 Bathrooms including ensuite. Has a side entrance with a fully legal 1 Bdrm basement apt w/8Ft ceilings, 2 Bathrooms including ensuite. Separate washer/dryer and includes a private rec room for your family capable of adding a second basement apt with ruff-in available. Kitchen boasts granite countertops, Stunning waterfall island, pot lights throughout, custom cabinetry, hidden walk-in pantry, and loads of storage throughout the house. Backyard oasis interlocking stone, private deck, garden and utility shed. Long private drive for 3 spaces + 1 Parking pad. This home is truly one of a kind. Come see for yourself and imagine yourself in your forever home close to Lake Ontario and all Port Credit has to offer. **** EXTRAS **** Backyard Storage Shed, All Above grade windows, Bar area in Dining Room, All New wiring, Soundproofing, 200 Amp circuit. (id:50787)
Property Details
|
MLS® Number
|
W8281776 |
|
Property Type
|
Single Family |
|
Community Name
|
Port Credit |
|
Parking Space Total
|
4 |
Building
|
Bathroom Total
|
4 |
|
Bedrooms Above Ground
|
3 |
|
Bedrooms Below Ground
|
1 |
|
Bedrooms Total
|
4 |
|
Architectural Style
|
Bungalow |
|
Basement Features
|
Apartment In Basement, Separate Entrance |
|
Basement Type
|
N/a |
|
Construction Style Attachment
|
Detached |
|
Cooling Type
|
Central Air Conditioning |
|
Exterior Finish
|
Stucco |
|
Fireplace Present
|
Yes |
|
Heating Fuel
|
Natural Gas |
|
Heating Type
|
Forced Air |
|
Stories Total
|
1 |
|
Type
|
House |
Land
|
Acreage
|
No |
|
Size Irregular
|
40.73 X 150 Ft |
|
Size Total Text
|
40.73 X 150 Ft |
Rooms
| Level |
Type |
Length |
Width |
Dimensions |
|
Lower Level |
Kitchen |
4.52 m |
3.86 m |
4.52 m x 3.86 m |
|
Lower Level |
Primary Bedroom |
4.48 m |
3.36 m |
4.48 m x 3.36 m |
|
Lower Level |
Laundry Room |
1.9 m |
1.69 m |
1.9 m x 1.69 m |
|
Lower Level |
Recreational, Games Room |
31.7 m |
20.2 m |
31.7 m x 20.2 m |
|
Lower Level |
Bathroom |
1.72 m |
1.69 m |
1.72 m x 1.69 m |
|
Main Level |
Living Room |
7.13 m |
4.68 m |
7.13 m x 4.68 m |
|
Main Level |
Dining Room |
3.36 m |
2.74 m |
3.36 m x 2.74 m |
|
Main Level |
Kitchen |
4.09 m |
3.42 m |
4.09 m x 3.42 m |
|
Main Level |
Primary Bedroom |
6.14 m |
3.43 m |
6.14 m x 3.43 m |
|
Main Level |
Bedroom 2 |
4.89 m |
3.19 m |
4.89 m x 3.19 m |
|
Main Level |
Bedroom 3 |
4.28 m |
3.19 m |
4.28 m x 3.19 m |
|
Main Level |
Bathroom |
2.78 m |
2.25 m |
2.78 m x 2.25 m |
https://www.realtor.ca/real-estate/26817344/30-maple-ave-n-mississauga-port-credit

