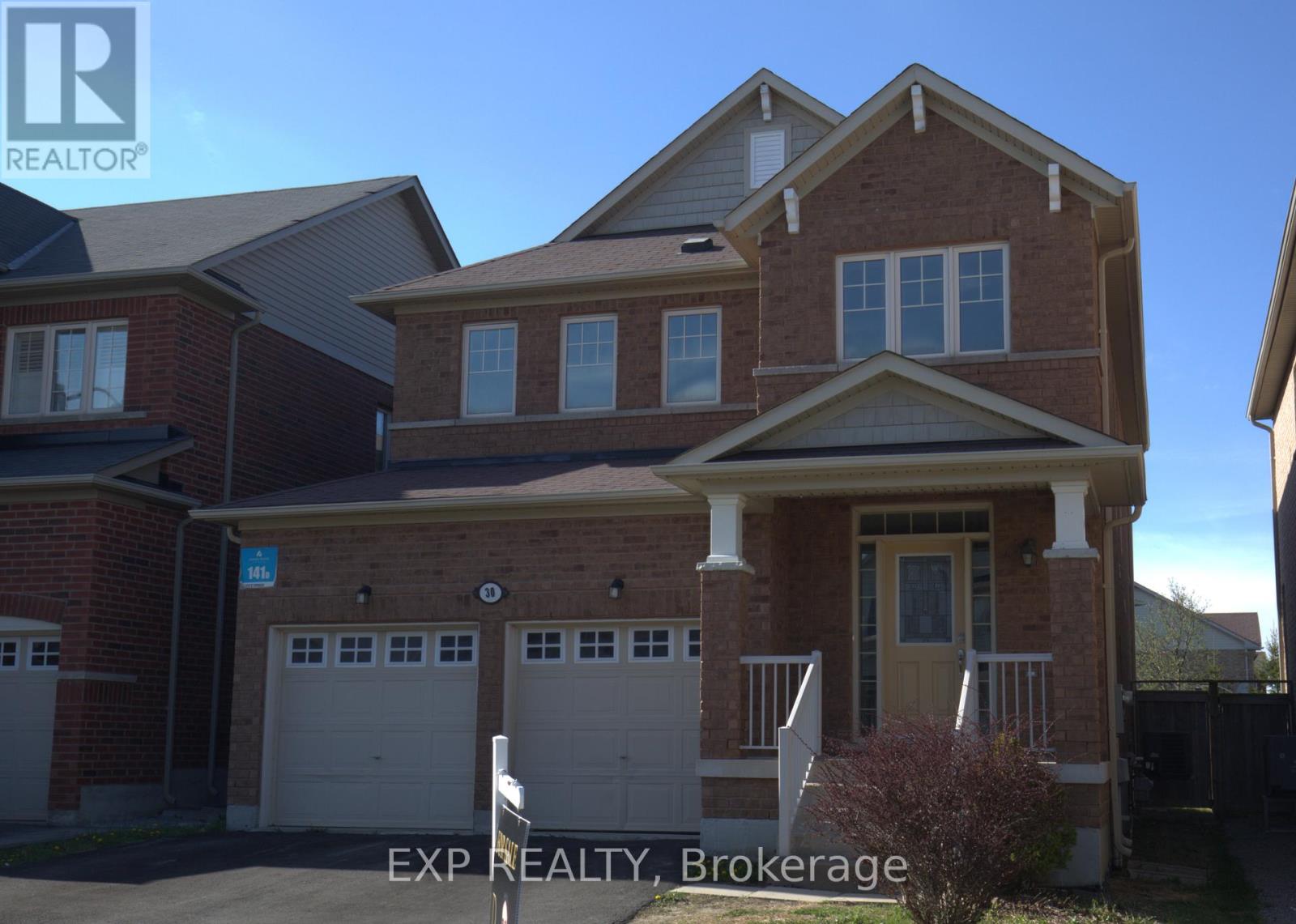4 Bedroom
3 Bathroom
2000 - 2500 sqft
Fireplace
Central Air Conditioning
Forced Air
$1,498,000
Beautifully updated 2-storey detached home in the heart of Richmond Hill. Boasting 4 spacious bedrooms and 3 modern bathrooms, this residence is designed for comfortable family living. The main floor impresses with soaring 9-foot ceilings, rich hardwood flooring, and elegant pot lights throughout. A stunning limestone gas fireplace anchors the living area, while a grand oak staircase adds a sophisticated touch. The renovated kitchen is a chefs dream, featuring granite countertops, an upgraded range hood, stylish backsplash, new appliances, and sleek stainless steel finishes. Newly painted throughout, this move-in-ready home also offers direct access to the garage for added convenience. Upstairs, you'll find generously sized bedroomsand spa-inspired bathrooms, all updated for todays modern lifestyle. Enjoy a premium lot surrounded by lush parks, serene ponds, conservation trails, and top-rated schools. This is an ideal home for families seeking space, style, and access to every amenity. (id:50787)
Property Details
|
MLS® Number
|
N12116774 |
|
Property Type
|
Single Family |
|
Community Name
|
Jefferson |
|
Parking Space Total
|
4 |
Building
|
Bathroom Total
|
3 |
|
Bedrooms Above Ground
|
4 |
|
Bedrooms Total
|
4 |
|
Age
|
0 To 5 Years |
|
Appliances
|
Water Heater, Dishwasher, Dryer, Stove, Washer, Window Coverings, Refrigerator |
|
Basement Type
|
Full |
|
Construction Style Attachment
|
Detached |
|
Cooling Type
|
Central Air Conditioning |
|
Exterior Finish
|
Brick |
|
Fireplace Present
|
Yes |
|
Flooring Type
|
Hardwood, Ceramic, Laminate |
|
Foundation Type
|
Concrete |
|
Half Bath Total
|
1 |
|
Heating Fuel
|
Natural Gas |
|
Heating Type
|
Forced Air |
|
Stories Total
|
2 |
|
Size Interior
|
2000 - 2500 Sqft |
|
Type
|
House |
|
Utility Water
|
Municipal Water |
Parking
Land
|
Acreage
|
No |
|
Sewer
|
Sanitary Sewer |
|
Size Depth
|
89 Ft |
|
Size Frontage
|
36 Ft |
|
Size Irregular
|
36 X 89 Ft |
|
Size Total Text
|
36 X 89 Ft |
Rooms
| Level |
Type |
Length |
Width |
Dimensions |
|
Second Level |
Primary Bedroom |
5.13 m |
3.35 m |
5.13 m x 3.35 m |
|
Second Level |
Bedroom 3 |
3.1 m |
2.74 m |
3.1 m x 2.74 m |
|
Second Level |
Bedroom 3 |
2.82 m |
3.05 m |
2.82 m x 3.05 m |
|
Second Level |
Bedroom 4 |
2.74 m |
2.74 m |
2.74 m x 2.74 m |
|
Second Level |
Loft |
2.9 m |
3.05 m |
2.9 m x 3.05 m |
|
Main Level |
Family Room |
4.88 m |
3.35 m |
4.88 m x 3.35 m |
|
Main Level |
Dining Room |
3.66 m |
3.35 m |
3.66 m x 3.35 m |
|
Main Level |
Kitchen |
3.05 m |
3.35 m |
3.05 m x 3.35 m |
|
Main Level |
Eating Area |
3.05 m |
2.74 m |
3.05 m x 2.74 m |
https://www.realtor.ca/real-estate/28243955/30-mansard-drive-richmond-hill-jefferson-jefferson




