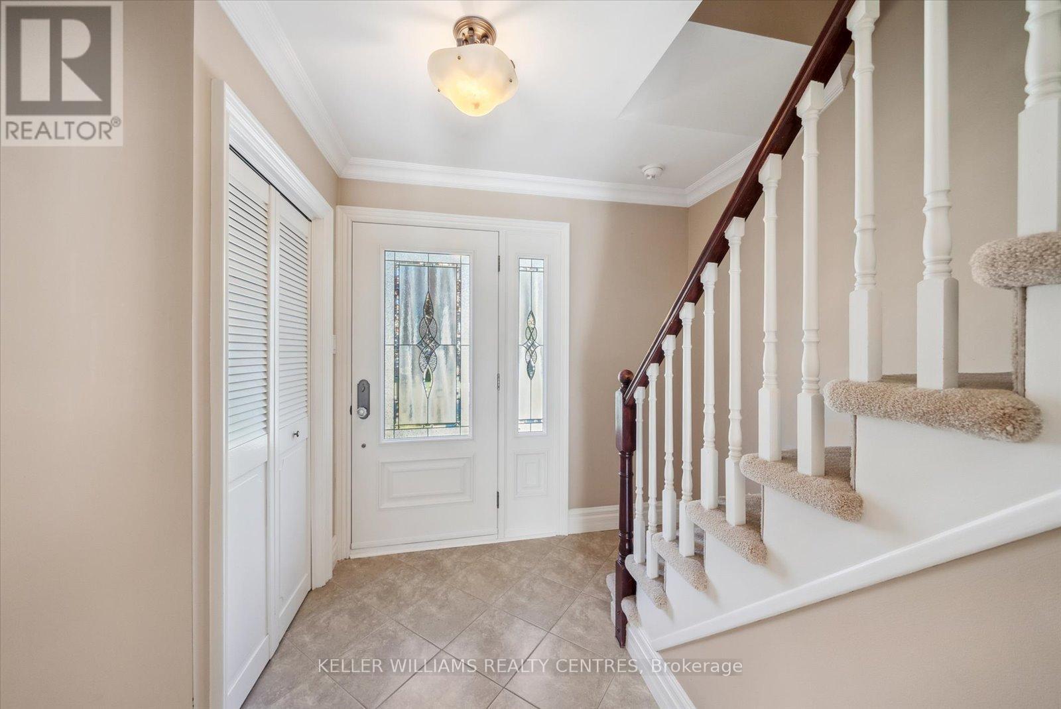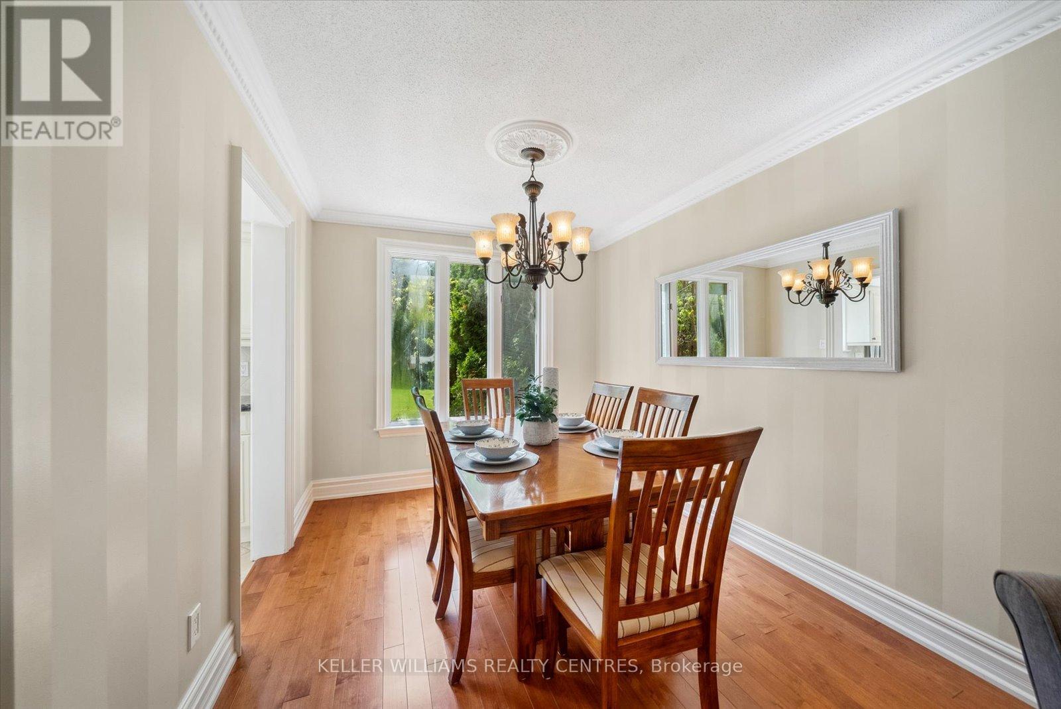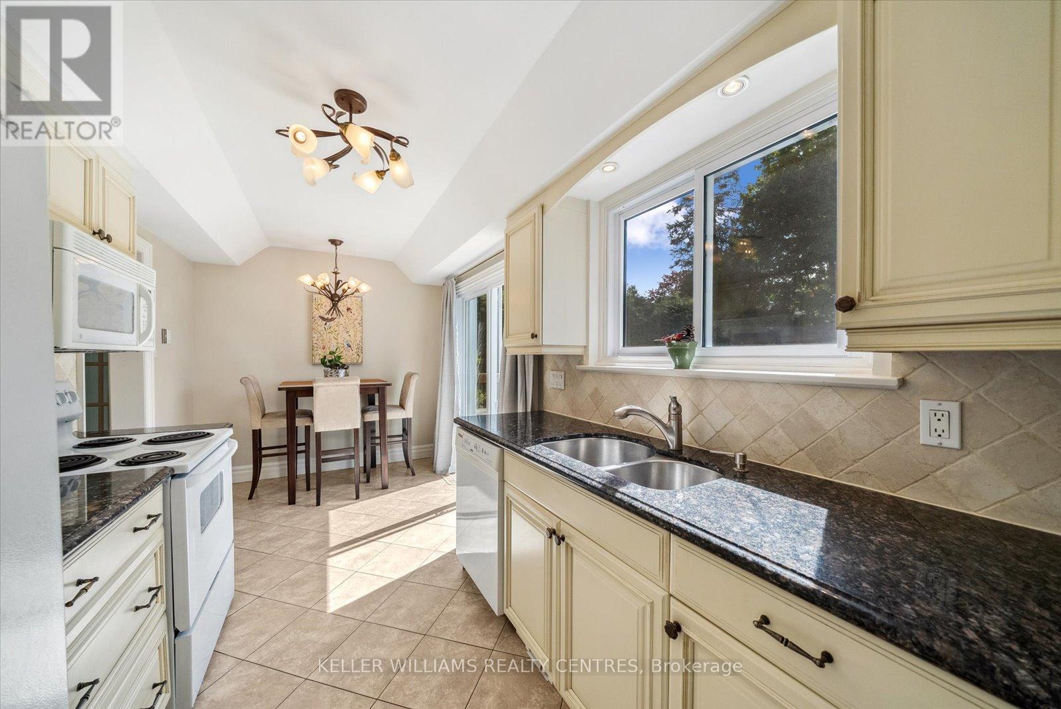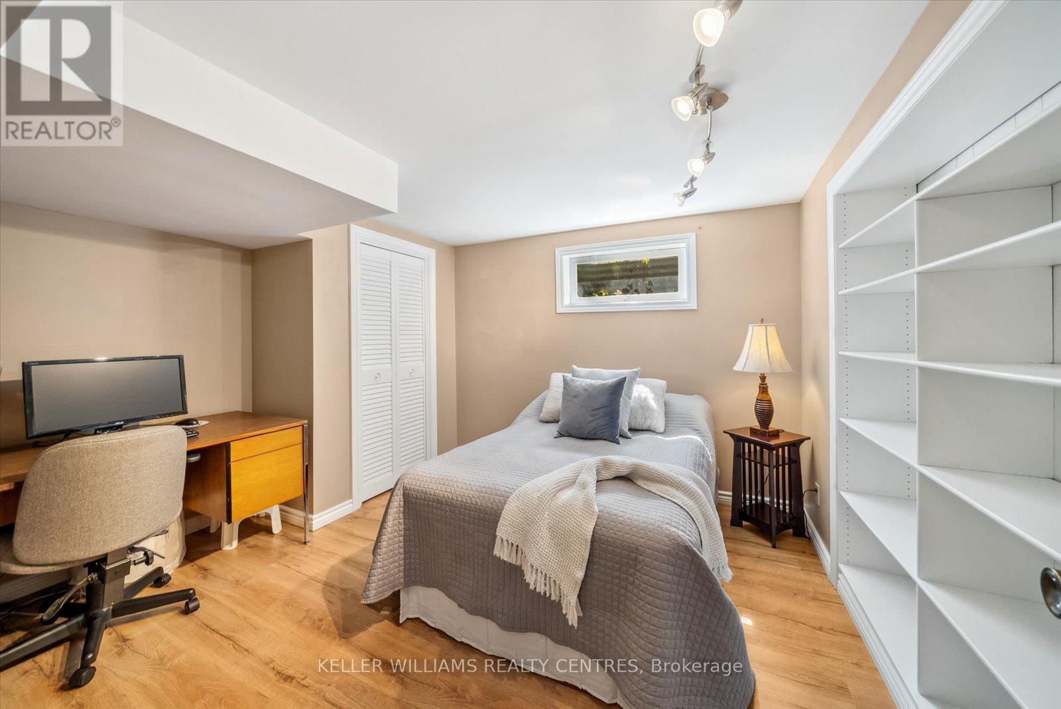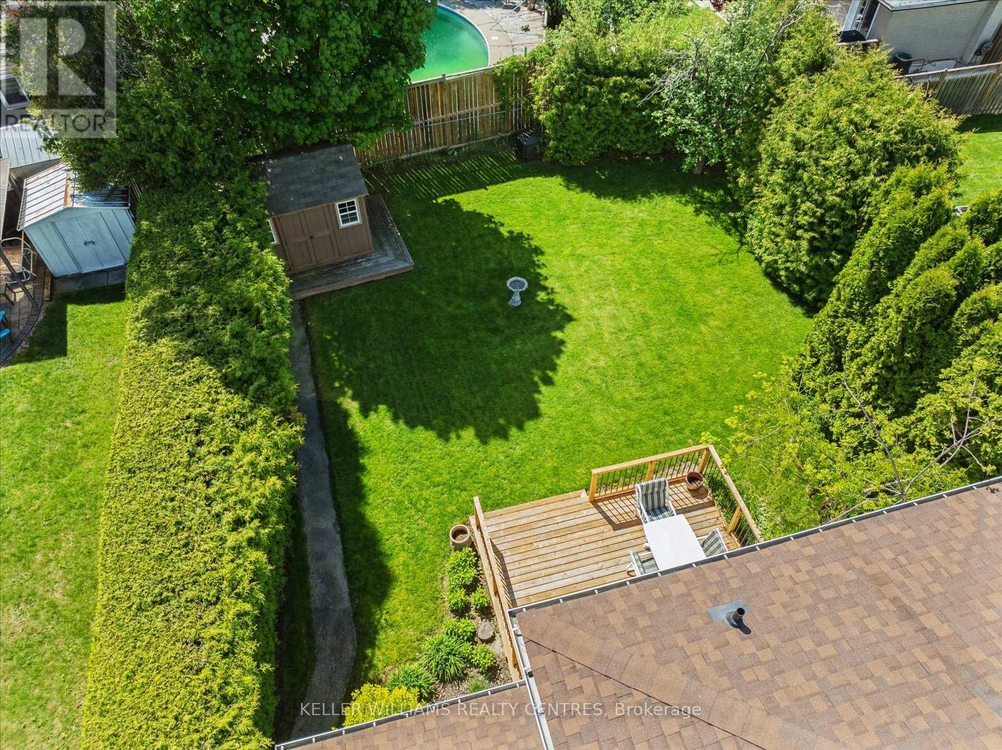4 Bedroom
3 Bathroom
1100 - 1500 sqft
Fireplace
Central Air Conditioning
Forced Air
Landscaped
$1,048,000
((Offers Anytime!)) Welcome home! Originally a 4+1 bedroom, this beautiful, two-storey, turned 3+1 bedroom, 3-bathroom detached home, is nestled on a spectacular 50-ft mature lot in the heart of Aurora Heights. Surrounded by mature trees, rich greenery & privacy hedges, this home is close to scenic trails, playgrounds, and excellent schools. Featuring an open-concept eat-in kitchen, formal family & dining rooms, a lush backyard oasis with new spacious deck, side door entrance, basement in-law suite, a private single-car garage and 2-car driveway. Enjoy the convenience of a large main floor laundry and mudroom with a separate side entrance. Large windows fill the space with energizing natural light, and the landscaped front yard and driveway add to the home's inviting curb appeal. Numerous essential updates have been completed throughout. Money spent where it counts (see "Inclusions" below). Experience an incredible sense of community in this friendly neighbourhood, ideal for families, professionals, retirees, multi-generational households, and outdoor enthusiasts. Just steps to local schools, parks, trails, shopping and restaurants. Minutes to Southlake Hospital, Aurora GO Train station, Highways 404 and 400, Costco, and more! Buyer incentives available - don't miss out on this exceptional opportunity! (id:50787)
Open House
This property has open houses!
Starts at:
2:00 pm
Ends at:
4:00 pm
Property Details
|
MLS® Number
|
N12164393 |
|
Property Type
|
Single Family |
|
Community Name
|
Aurora Heights |
|
Amenities Near By
|
Hospital, Place Of Worship, Public Transit, Schools, Park |
|
Equipment Type
|
Water Heater |
|
Parking Space Total
|
4 |
|
Rental Equipment Type
|
Water Heater |
|
Structure
|
Patio(s), Shed |
Building
|
Bathroom Total
|
3 |
|
Bedrooms Above Ground
|
3 |
|
Bedrooms Below Ground
|
1 |
|
Bedrooms Total
|
4 |
|
Amenities
|
Fireplace(s) |
|
Appliances
|
Water Heater, Central Vacuum, Water Meter, Dishwasher, Dryer, Stove, Washer, Water Softener, Refrigerator |
|
Basement Development
|
Finished |
|
Basement Type
|
N/a (finished) |
|
Construction Style Attachment
|
Detached |
|
Cooling Type
|
Central Air Conditioning |
|
Exterior Finish
|
Aluminum Siding, Brick |
|
Fireplace Present
|
Yes |
|
Fireplace Total
|
1 |
|
Flooring Type
|
Hardwood, Carpeted |
|
Foundation Type
|
Unknown |
|
Half Bath Total
|
1 |
|
Heating Fuel
|
Natural Gas |
|
Heating Type
|
Forced Air |
|
Stories Total
|
2 |
|
Size Interior
|
1100 - 1500 Sqft |
|
Type
|
House |
|
Utility Water
|
Municipal Water |
Parking
Land
|
Acreage
|
No |
|
Land Amenities
|
Hospital, Place Of Worship, Public Transit, Schools, Park |
|
Landscape Features
|
Landscaped |
|
Sewer
|
Sanitary Sewer |
|
Size Depth
|
108 Ft ,9 In |
|
Size Frontage
|
50 Ft |
|
Size Irregular
|
50 X 108.8 Ft |
|
Size Total Text
|
50 X 108.8 Ft |
|
Zoning Description
|
Residential |
Rooms
| Level |
Type |
Length |
Width |
Dimensions |
|
Second Level |
Primary Bedroom |
4.95 m |
3.45 m |
4.95 m x 3.45 m |
|
Second Level |
Bedroom 2 |
3.2 m |
3.35 m |
3.2 m x 3.35 m |
|
Second Level |
Bedroom 3 |
3.28 m |
1.91 m |
3.28 m x 1.91 m |
|
Lower Level |
Recreational, Games Room |
7.09 m |
3.73 m |
7.09 m x 3.73 m |
|
Lower Level |
Bedroom 4 |
3.07 m |
3.45 m |
3.07 m x 3.45 m |
|
Lower Level |
Kitchen |
3.43 m |
2.54 m |
3.43 m x 2.54 m |
|
Main Level |
Living Room |
4.45 m |
4.14 m |
4.45 m x 4.14 m |
|
Main Level |
Dining Room |
2.79 m |
2.57 m |
2.79 m x 2.57 m |
|
Main Level |
Kitchen |
4.47 m |
2.56 m |
4.47 m x 2.56 m |
|
Main Level |
Laundry Room |
2.92 m |
3.56 m |
2.92 m x 3.56 m |
Utilities
|
Cable
|
Installed |
|
Sewer
|
Installed |
https://www.realtor.ca/real-estate/28347763/30-laurentide-avenue-aurora-aurora-heights-aurora-heights






