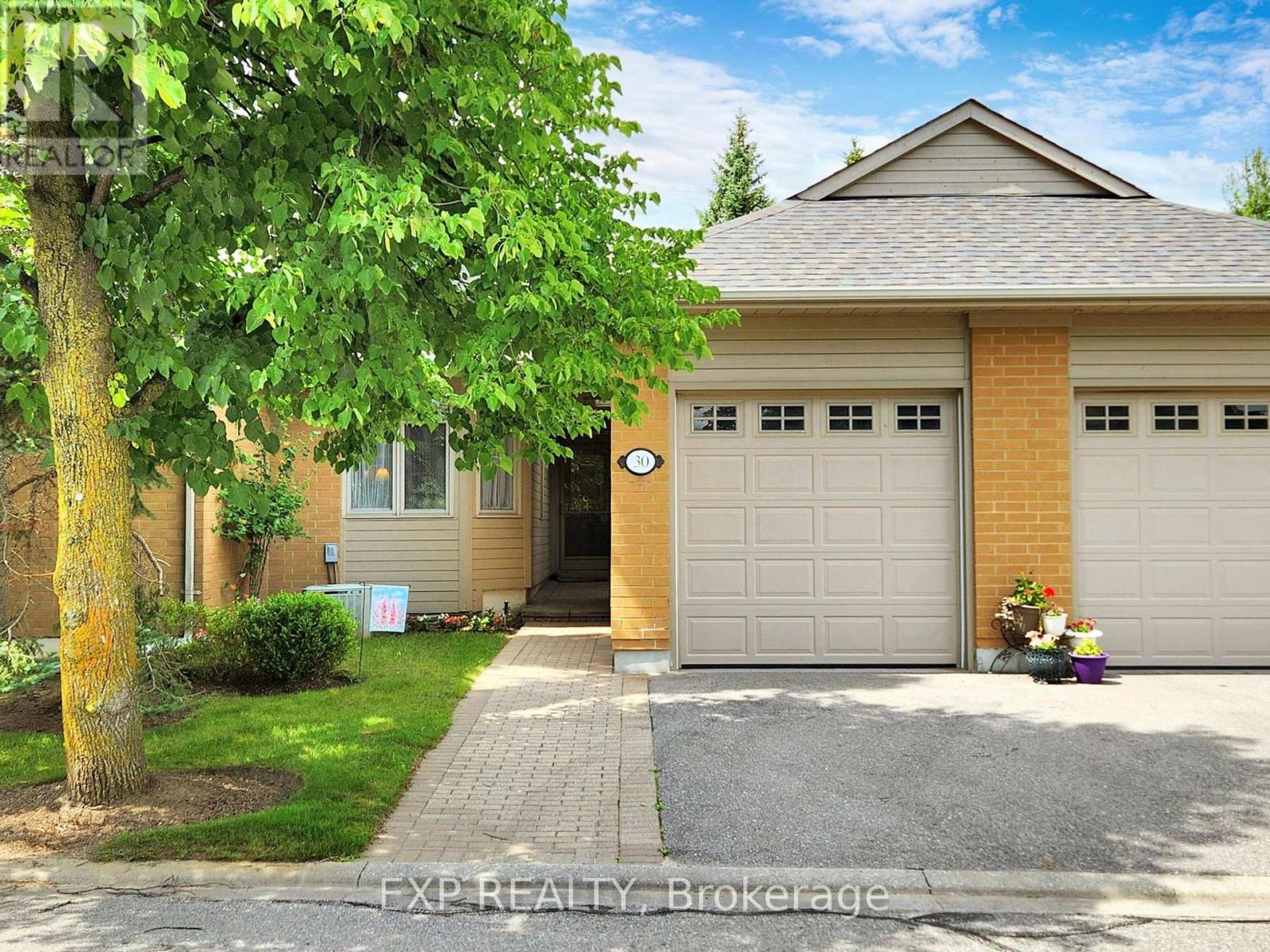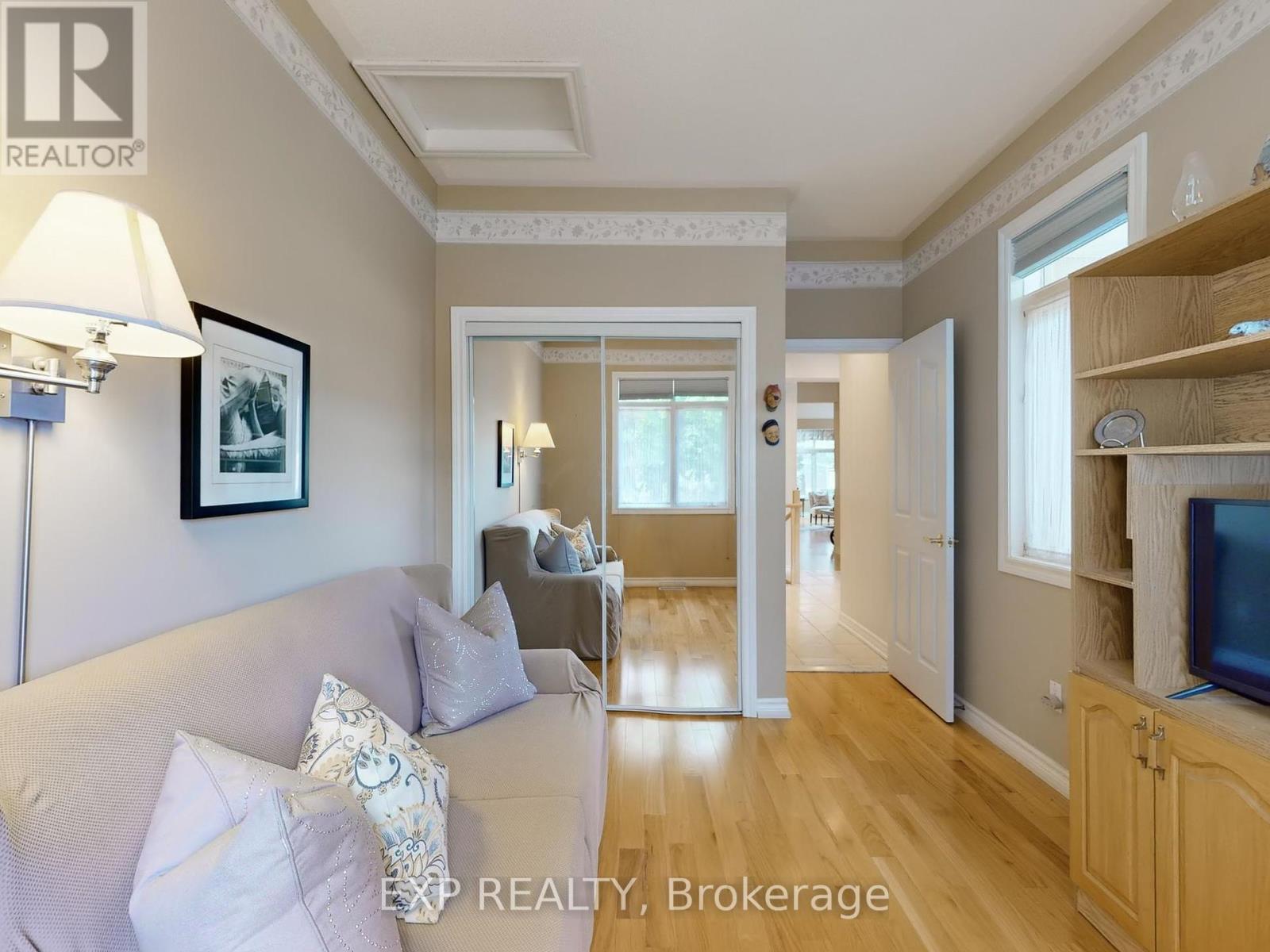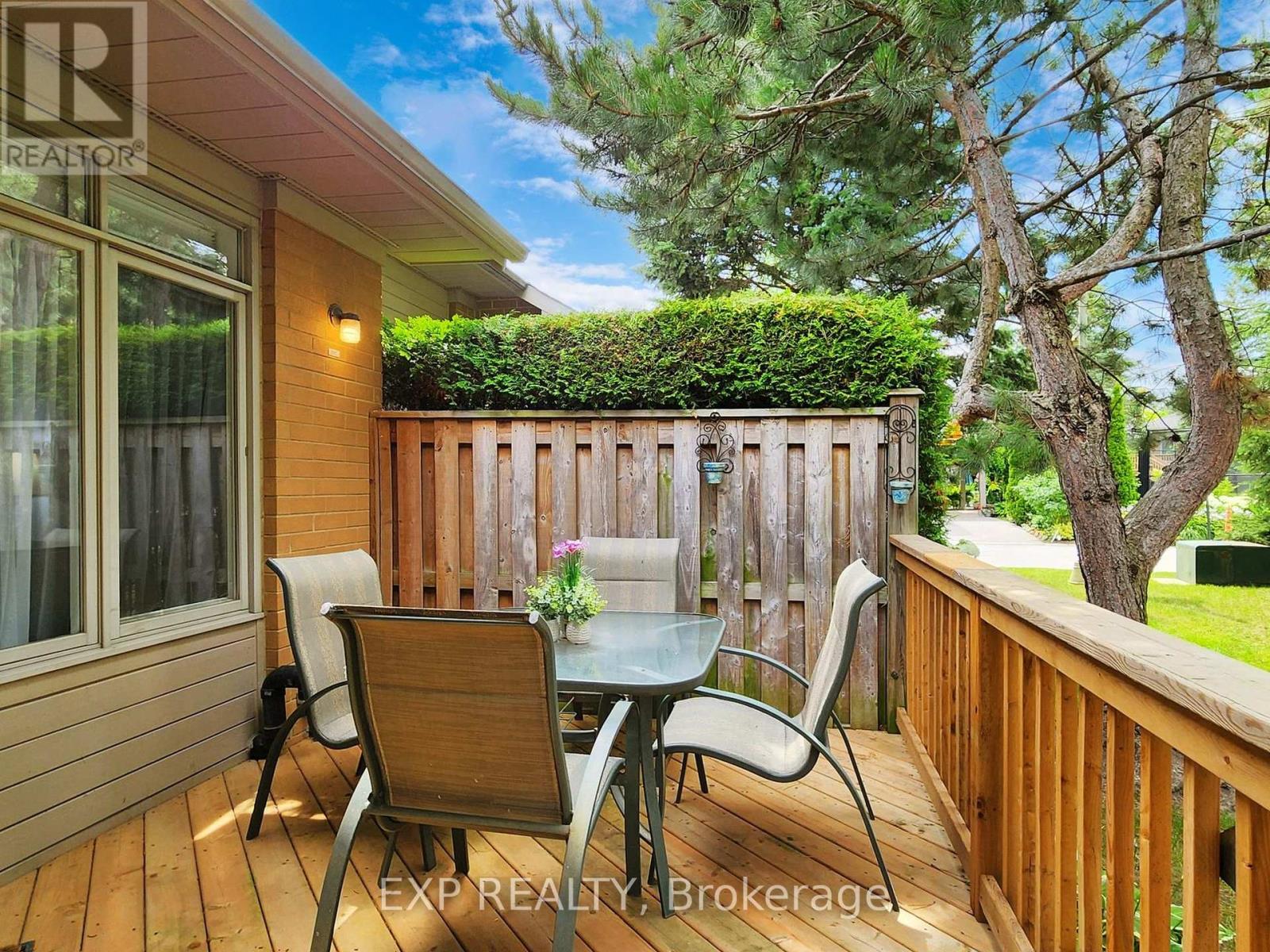3 Bedroom
3 Bathroom
Bungalow
Fireplace
Indoor Pool, Outdoor Pool
Central Air Conditioning
Forced Air
Landscaped, Lawn Sprinkler
$899,900Maintenance,
$1,096.78 Monthly
Picturesque community of Swan Lake. ""Wood Duck"" model boasts over 1300sqft plus an additional finished basement. Swan Lake provides plenty of indoor and outdoor amenities for year round enjoyment. Backing onto the ""Beaches"" club with a pool & outdoor courts the home features two outdoor sitting areas, sunroom overlooking the backyard deck & pool, a large primary bedroom with double closet and four piece en-suite bath. Convenience of main floor laundry and ample sized kitchen with breakfast area and walkout to front patio. Basement features new broadloom a 3rd bedroom, three piece bath and large family room with second fireplace. **** EXTRAS **** security guard entry, indoor/outdoor pool, gym, tennis, pickle ball shuffle board, meeting rooms, organized activities & more. High speed internet in fees. (id:50787)
Property Details
|
MLS® Number
|
N9013679 |
|
Property Type
|
Single Family |
|
Community Name
|
Greensborough |
|
Amenities Near By
|
Hospital, Public Transit |
|
Community Features
|
Pet Restrictions, Community Centre |
|
Features
|
Wooded Area |
|
Parking Space Total
|
2 |
|
Pool Type
|
Indoor Pool, Outdoor Pool |
|
Structure
|
Tennis Court |
Building
|
Bathroom Total
|
3 |
|
Bedrooms Above Ground
|
2 |
|
Bedrooms Below Ground
|
1 |
|
Bedrooms Total
|
3 |
|
Amenities
|
Exercise Centre, Recreation Centre, Party Room |
|
Appliances
|
Central Vacuum, Dishwasher, Dryer, Garage Door Opener, Refrigerator, Stove, Washer, Window Coverings |
|
Architectural Style
|
Bungalow |
|
Basement Development
|
Finished |
|
Basement Type
|
N/a (finished) |
|
Cooling Type
|
Central Air Conditioning |
|
Exterior Finish
|
Brick |
|
Fire Protection
|
Security Guard, Smoke Detectors |
|
Fireplace Present
|
Yes |
|
Fireplace Total
|
2 |
|
Heating Fuel
|
Natural Gas |
|
Heating Type
|
Forced Air |
|
Stories Total
|
1 |
|
Type
|
Row / Townhouse |
Parking
Land
|
Acreage
|
No |
|
Land Amenities
|
Hospital, Public Transit |
|
Landscape Features
|
Landscaped, Lawn Sprinkler |
|
Surface Water
|
Lake/pond |
Rooms
| Level |
Type |
Length |
Width |
Dimensions |
|
Basement |
Bedroom 3 |
5.95 m |
2.5 m |
5.95 m x 2.5 m |
|
Basement |
Family Room |
12.95 m |
7.26 m |
12.95 m x 7.26 m |
|
Main Level |
Living Room |
6.01 m |
4.09 m |
6.01 m x 4.09 m |
|
Main Level |
Dining Room |
6.01 m |
4.3 m |
6.01 m x 4.3 m |
|
Main Level |
Sunroom |
2.72 m |
5.02 m |
2.72 m x 5.02 m |
|
Main Level |
Kitchen |
5.87 m |
2.97 m |
5.87 m x 2.97 m |
|
Main Level |
Primary Bedroom |
3.09 m |
4.69 m |
3.09 m x 4.69 m |
|
Main Level |
Bedroom 2 |
3.61 m |
2.71 m |
3.61 m x 2.71 m |
https://www.realtor.ca/real-estate/27131386/30-kingfisher-cove-way-markham-greensborough


































