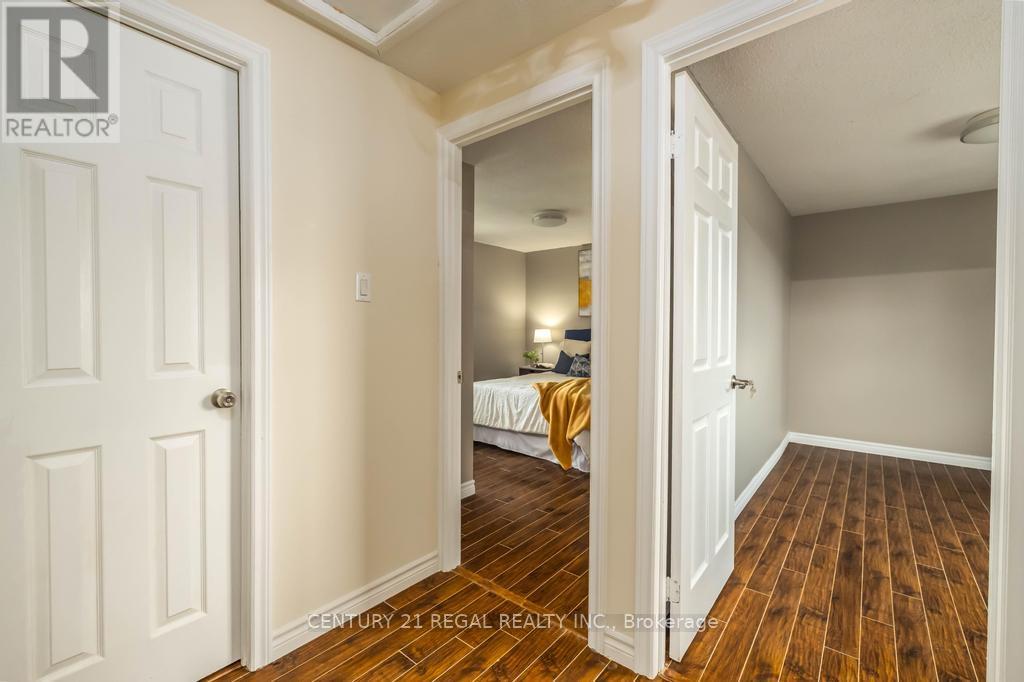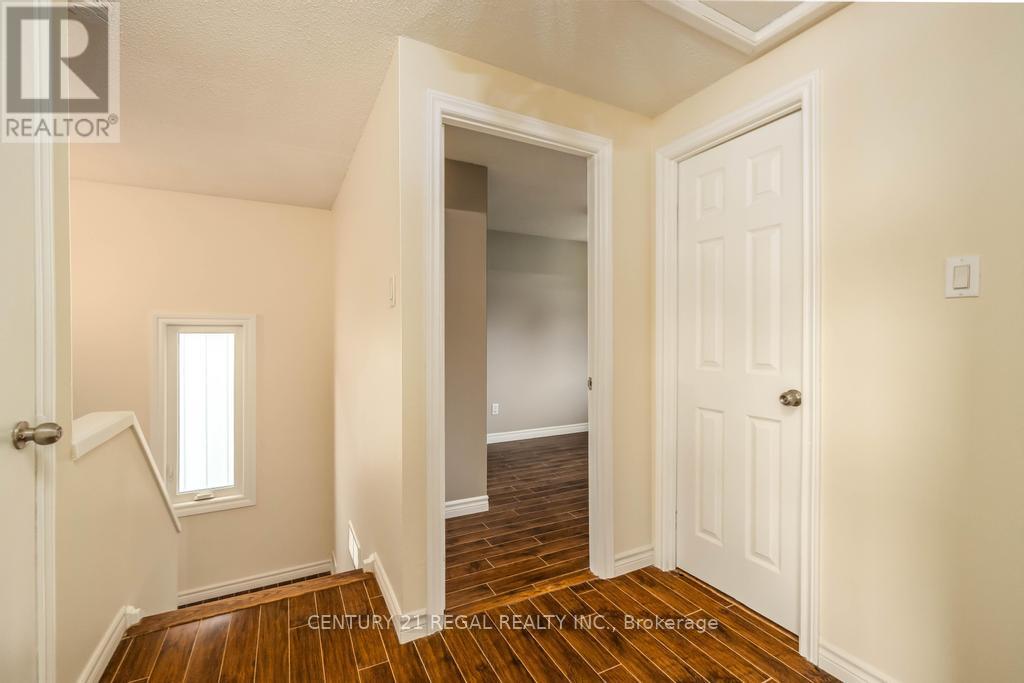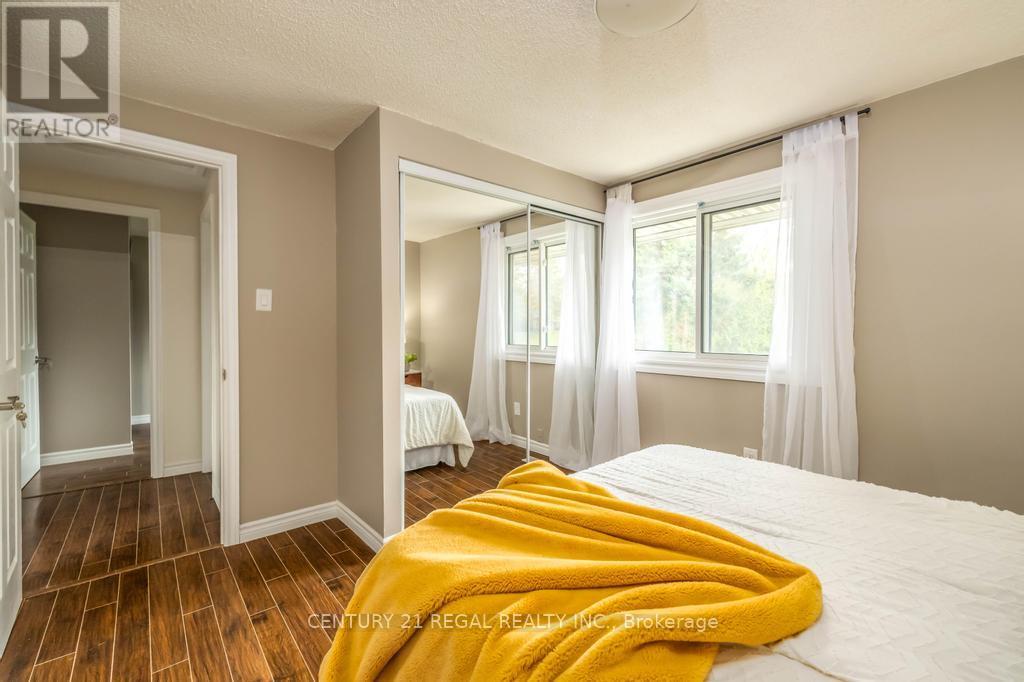289-597-1980
infolivingplus@gmail.com
30 Hercules Court Brampton (Central Park), Ontario L6S 1X6
3 Bedroom
3 Bathroom
700 - 1100 sqft
Central Air Conditioning
Forced Air
$749,000
This beautifully updated and meticulously maintained detached home offers high-quality finishes and is perfect for those seeking space, comfort in a prime location near Bramalea City Centre. This bright and modern home features 3 spacious bedrooms and 3 newly updated washrooms. Enjoy an open kitchen with granite countertops and stainless steel appliances. Fresh laminate flooring throughout with ceramic tiles in the kitchen and basement. Close to schools, shopping, transit, and all amenities. Backing onto a serene park don't miss this incredible opportunity! (id:50787)
Property Details
| MLS® Number | W12125912 |
| Property Type | Single Family |
| Community Name | Central Park |
| Parking Space Total | 4 |
Building
| Bathroom Total | 3 |
| Bedrooms Above Ground | 3 |
| Bedrooms Total | 3 |
| Appliances | Dryer, Stove, Washer, Refrigerator |
| Basement Development | Finished |
| Basement Type | N/a (finished) |
| Construction Style Attachment | Detached |
| Cooling Type | Central Air Conditioning |
| Exterior Finish | Vinyl Siding |
| Flooring Type | Laminate, Ceramic |
| Foundation Type | Unknown |
| Half Bath Total | 1 |
| Heating Fuel | Natural Gas |
| Heating Type | Forced Air |
| Stories Total | 2 |
| Size Interior | 700 - 1100 Sqft |
| Type | House |
| Utility Water | Municipal Water |
Parking
| No Garage |
Land
| Acreage | No |
| Sewer | Sanitary Sewer |
| Size Depth | 83 Ft |
| Size Frontage | 33 Ft |
| Size Irregular | 33 X 83 Ft |
| Size Total Text | 33 X 83 Ft |
Rooms
| Level | Type | Length | Width | Dimensions |
|---|---|---|---|---|
| Second Level | Primary Bedroom | 3.65 m | 3.45 m | 3.65 m x 3.45 m |
| Second Level | Bedroom 2 | 3.65 m | 2.55 m | 3.65 m x 2.55 m |
| Second Level | Bedroom 3 | 3.65 m | 2.44 m | 3.65 m x 2.44 m |
| Second Level | Bathroom | 2.44 m | 1.53 m | 2.44 m x 1.53 m |
| Basement | Recreational, Games Room | 5.4 m | 3.35 m | 5.4 m x 3.35 m |
| Basement | Bathroom | 2.44 m | 1.52 m | 2.44 m x 1.52 m |
| Basement | Laundry Room | 3.65 m | 1.52 m | 3.65 m x 1.52 m |
| Main Level | Living Room | 4.65 m | 3.3 m | 4.65 m x 3.3 m |
| Main Level | Dining Room | 3.31 m | 2.64 m | 3.31 m x 2.64 m |
| Main Level | Kitchen | 3.2 m | 3.2 m | 3.2 m x 3.2 m |
https://www.realtor.ca/real-estate/28263659/30-hercules-court-brampton-central-park-central-park







































