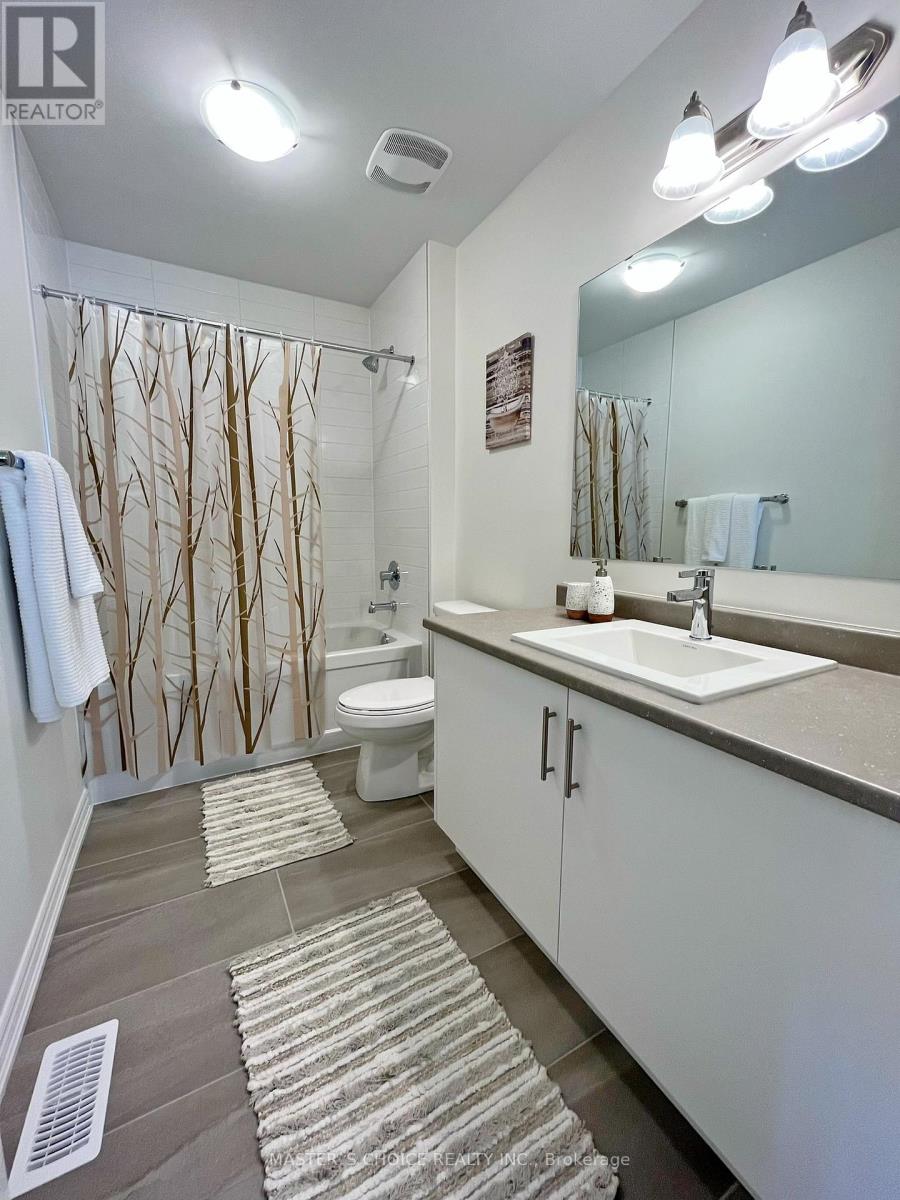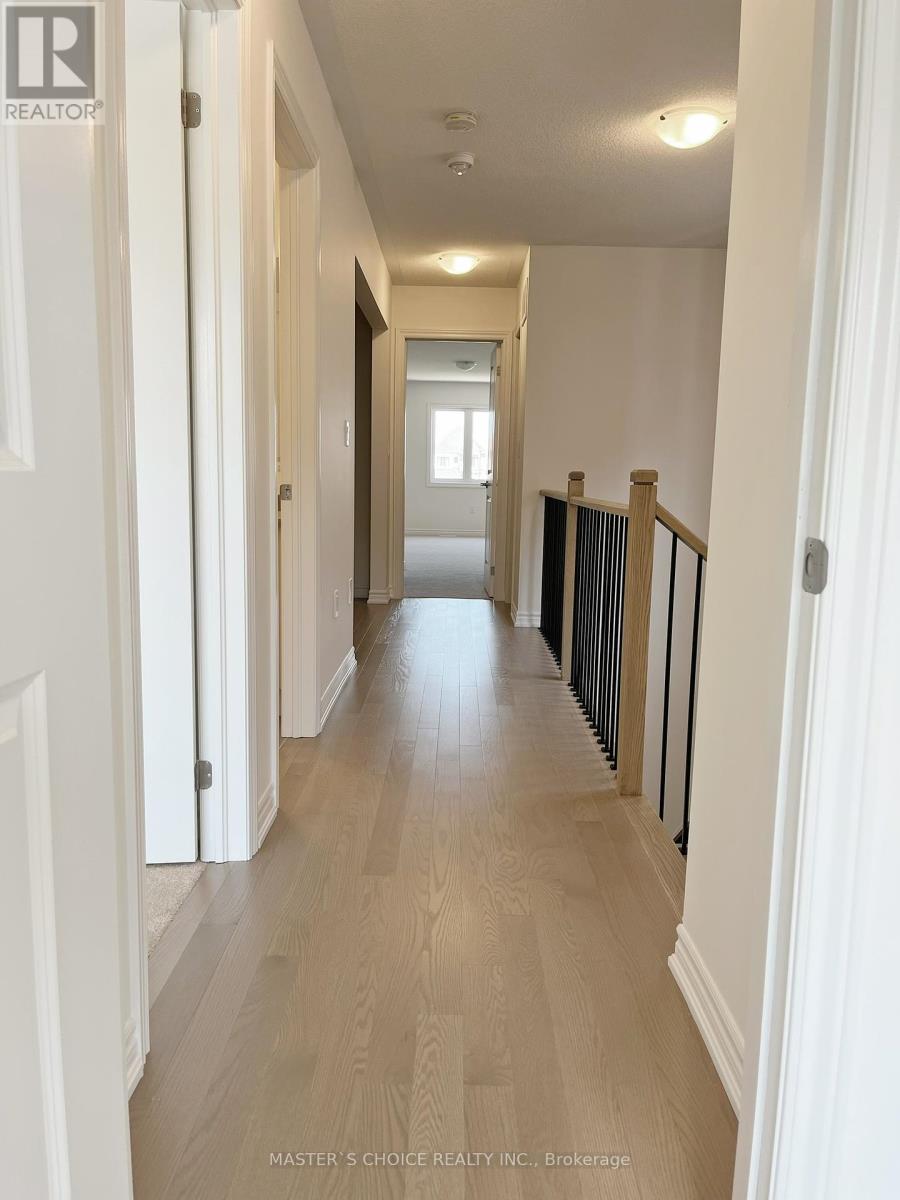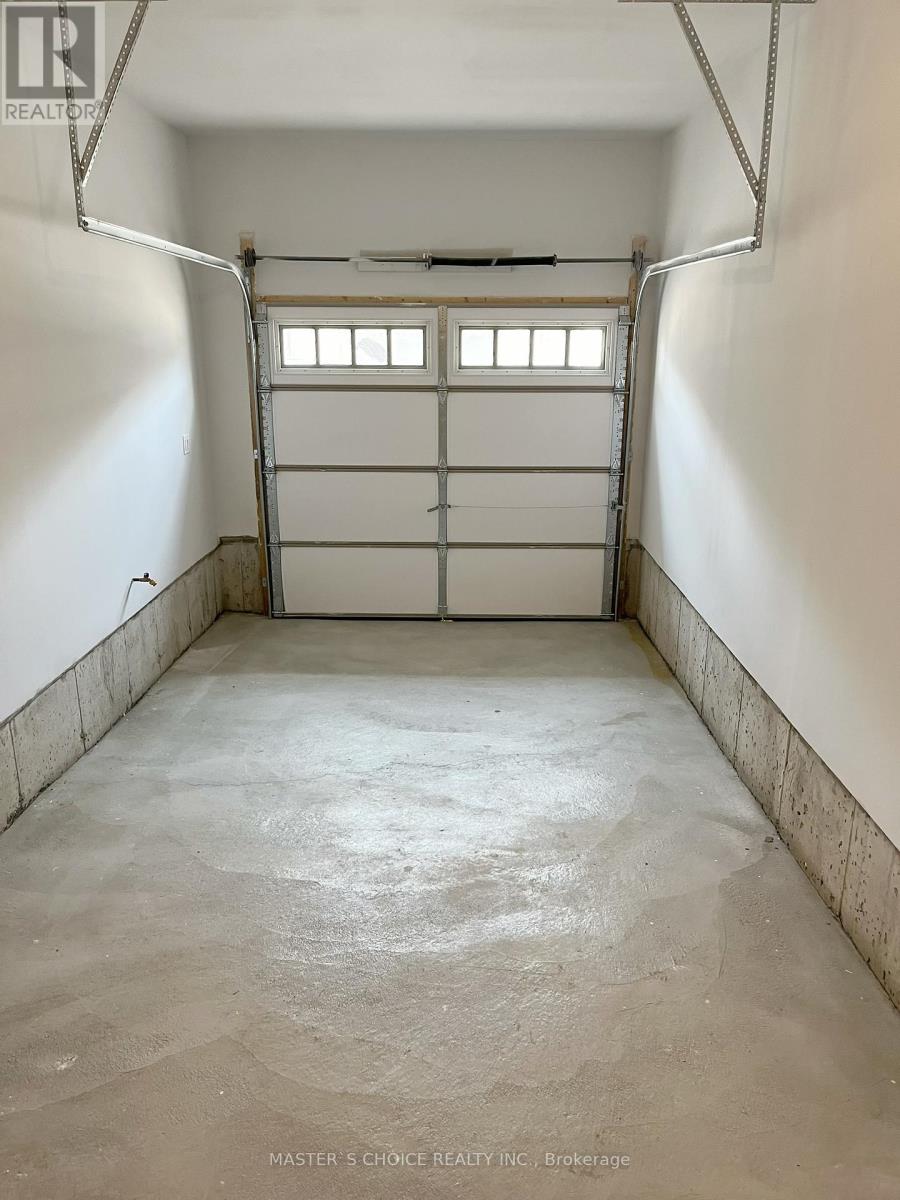289-597-1980
infolivingplus@gmail.com
30 Floodgate Road Whitby, Ontario L1K 0P1
3 Bedroom
3 Bathroom
Central Air Conditioning
Forced Air
$3,500 Monthly
End Unit Freehold Townhouse Is Only Two Years Old With 2150 Sq.ft Living Space. Bright And Spacious 3 Bedrooms Plus A Loft Room With Closet On The Second Floor That Can Be the 4th Bedroom or An Office. The Kitchen Features Stainless Appliances and Central Island. The Master Ensuite Has Double Sinks. This Home Is Close To Top Rated Schools, New Park, Shopping Centers And Highway 412. Full furnished. Furniture Can Be Moved Away If Not Needed. (id:50787)
Property Details
| MLS® Number | E9307469 |
| Property Type | Single Family |
| Community Name | Rural Whitby |
| Parking Space Total | 2 |
Building
| Bathroom Total | 3 |
| Bedrooms Above Ground | 3 |
| Bedrooms Total | 3 |
| Appliances | Garage Door Opener Remote(s) |
| Basement Features | Separate Entrance |
| Basement Type | N/a |
| Construction Style Attachment | Attached |
| Cooling Type | Central Air Conditioning |
| Exterior Finish | Brick |
| Flooring Type | Hardwood, Ceramic |
| Foundation Type | Poured Concrete |
| Half Bath Total | 1 |
| Heating Fuel | Natural Gas |
| Heating Type | Forced Air |
| Stories Total | 2 |
| Type | Row / Townhouse |
| Utility Water | Municipal Water |
Parking
| Garage |
Land
| Acreage | No |
| Sewer | Sanitary Sewer |
Rooms
| Level | Type | Length | Width | Dimensions |
|---|---|---|---|---|
| Second Level | Bedroom | 4.2 m | 3.8 m | 4.2 m x 3.8 m |
| Second Level | Bedroom 2 | 2.74 m | 3.6 m | 2.74 m x 3.6 m |
| Second Level | Bedroom 3 | 3 m | 3 m | 3 m x 3 m |
| Second Level | Loft | 3 m | 3 m | 3 m x 3 m |
| Main Level | Living Room | 5.8 m | 4.4 m | 5.8 m x 4.4 m |
| Main Level | Dining Room | 3.2 m | 4.2 m | 3.2 m x 4.2 m |
| Main Level | Kitchen | 2.5 m | 3.7 m | 2.5 m x 3.7 m |
https://www.realtor.ca/real-estate/27385796/30-floodgate-road-whitby-rural-whitby


























