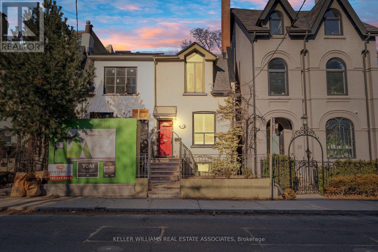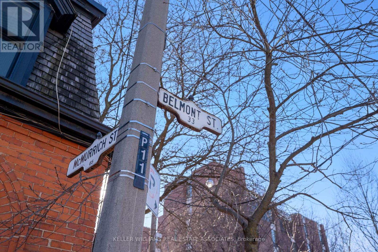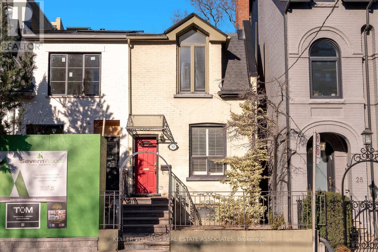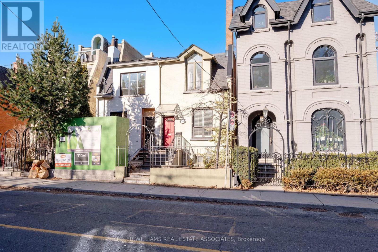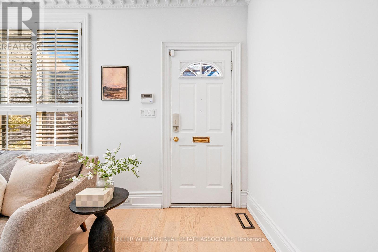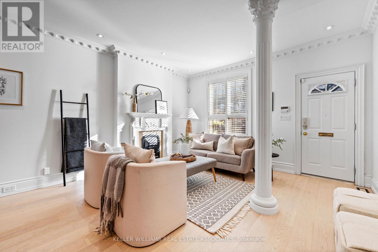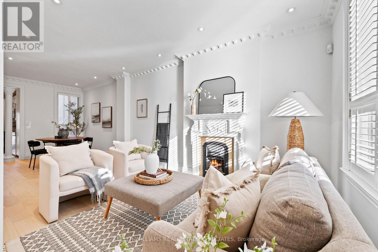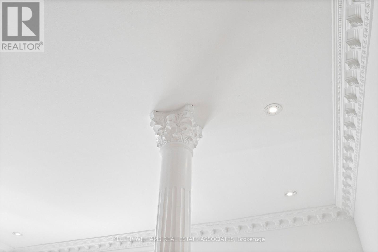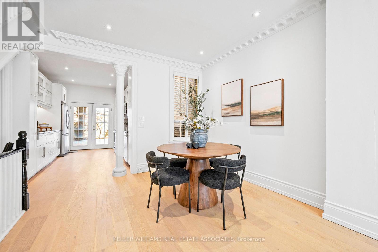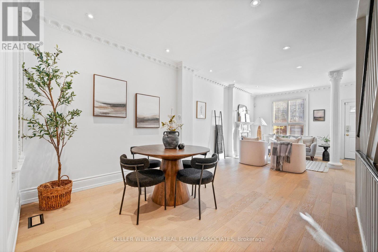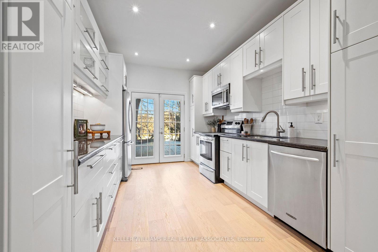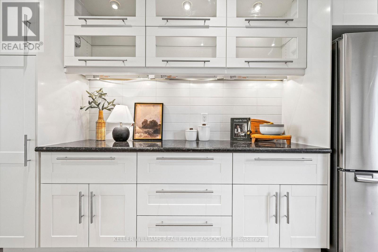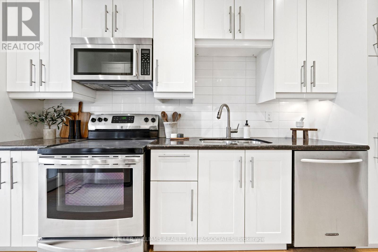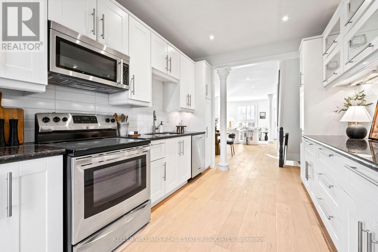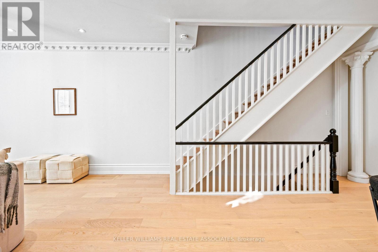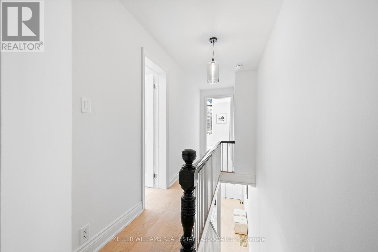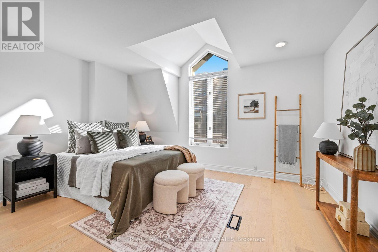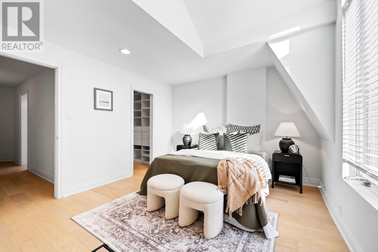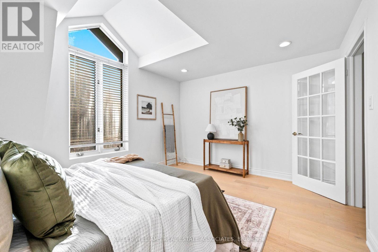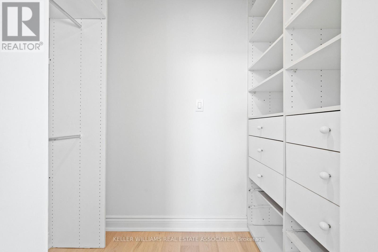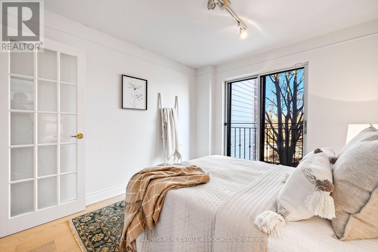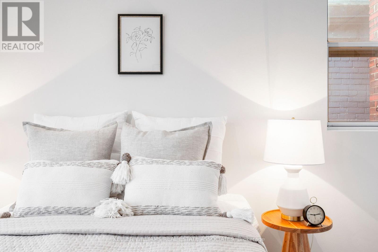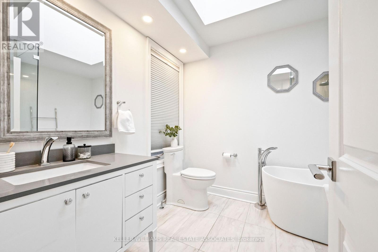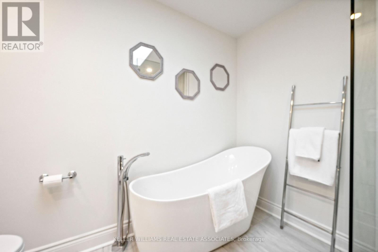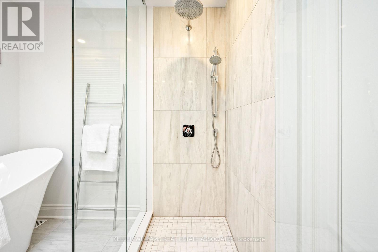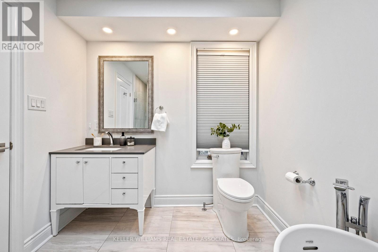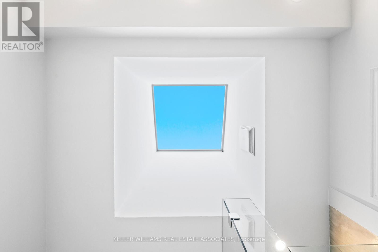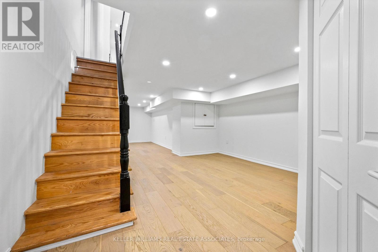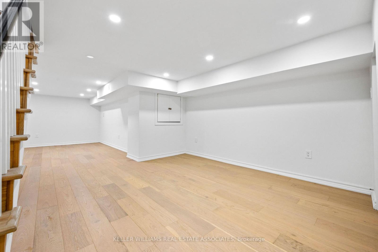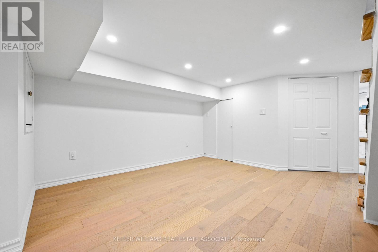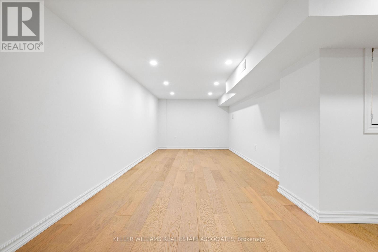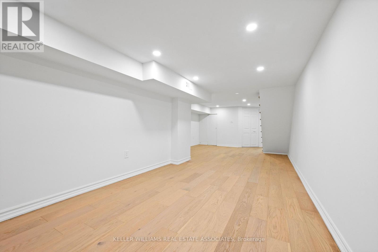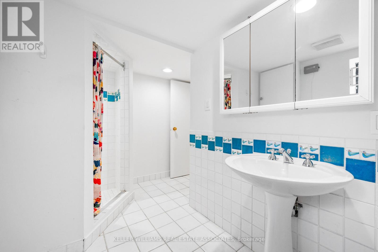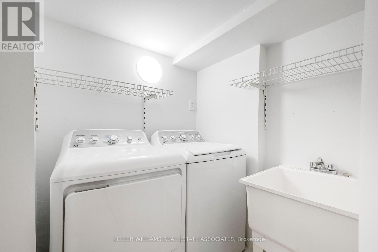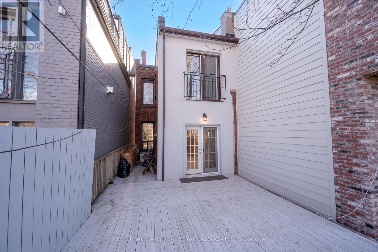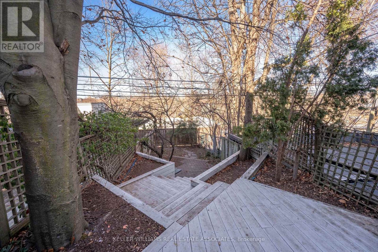3 Bedroom
2 Bathroom
1100 - 1500 sqft
Fireplace
Central Air Conditioning
Forced Air
$1,399,999
Real estate is about LOCATION and 30 Belmont presents a rare opportunity to own a freehold property in one of the most highly sought-after locations in the city. From the moment you step inside, you're greeted by natural light that illuminates the bright and spacious layout. With elegant hardwood floors, 9-foot ceilings, and crown moulding accentuate the main floor, every detail radiates sophistication. The French doors open to a deck thats perfect for entertaining guests, hosting family, or enjoying the quiet privacy of a backyard not often seen in the heart of the city. Upstairs enjoy the thoughtfully renovated bathroom complete with stunning skylight, walk-in closet, & Juliette balcony off the second bedroom. Steps to transit, Ramsden Park, Fine Dining, and all the vibrancy Yorkville has to offer. Move-in ready, brimming with charm, & awaiting its next ownerBelmont is sure to sweep you off your feet! See virtual tour. Parking available $25.07/mth. Home Inspection available. (id:50787)
Property Details
|
MLS® Number
|
C12097824 |
|
Property Type
|
Single Family |
|
Community Name
|
Annex |
Building
|
Bathroom Total
|
2 |
|
Bedrooms Above Ground
|
2 |
|
Bedrooms Below Ground
|
1 |
|
Bedrooms Total
|
3 |
|
Basement Development
|
Finished |
|
Basement Type
|
N/a (finished) |
|
Construction Style Attachment
|
Semi-detached |
|
Cooling Type
|
Central Air Conditioning |
|
Exterior Finish
|
Brick |
|
Fireplace Present
|
Yes |
|
Flooring Type
|
Hardwood |
|
Foundation Type
|
Unknown |
|
Heating Fuel
|
Natural Gas |
|
Heating Type
|
Forced Air |
|
Stories Total
|
2 |
|
Size Interior
|
1100 - 1500 Sqft |
|
Type
|
House |
|
Utility Water
|
Municipal Water |
Parking
Land
|
Acreage
|
No |
|
Sewer
|
Sanitary Sewer |
|
Size Depth
|
117 Ft ,7 In |
|
Size Frontage
|
16 Ft |
|
Size Irregular
|
16 X 117.6 Ft |
|
Size Total Text
|
16 X 117.6 Ft |
Rooms
| Level |
Type |
Length |
Width |
Dimensions |
|
Second Level |
Primary Bedroom |
3.52 m |
4.17 m |
3.52 m x 4.17 m |
|
Second Level |
Bedroom 2 |
3.5 m |
2.93 m |
3.5 m x 2.93 m |
|
Lower Level |
Recreational, Games Room |
9 m |
3.98 m |
9 m x 3.98 m |
|
Main Level |
Living Room |
8.09 m |
4.25 m |
8.09 m x 4.25 m |
|
Main Level |
Dining Room |
8.09 m |
4.25 m |
8.09 m x 4.25 m |
|
Main Level |
Kitchen |
4.14 m |
2.89 m |
4.14 m x 2.89 m |
https://www.realtor.ca/real-estate/28201370/30-belmont-street-toronto-annex-annex

