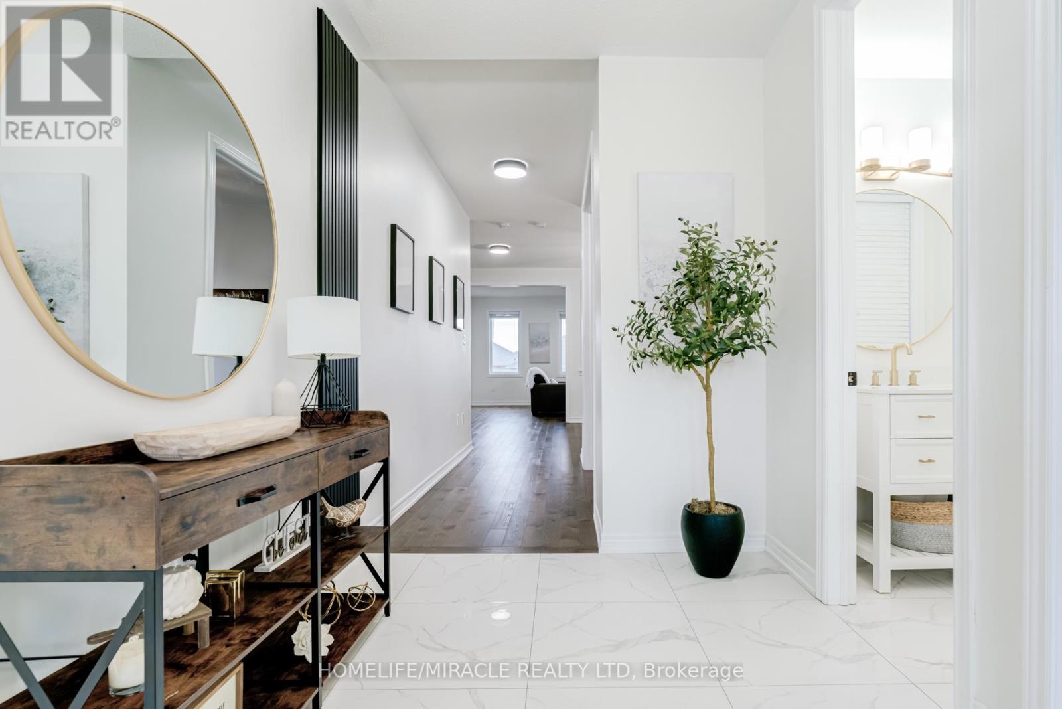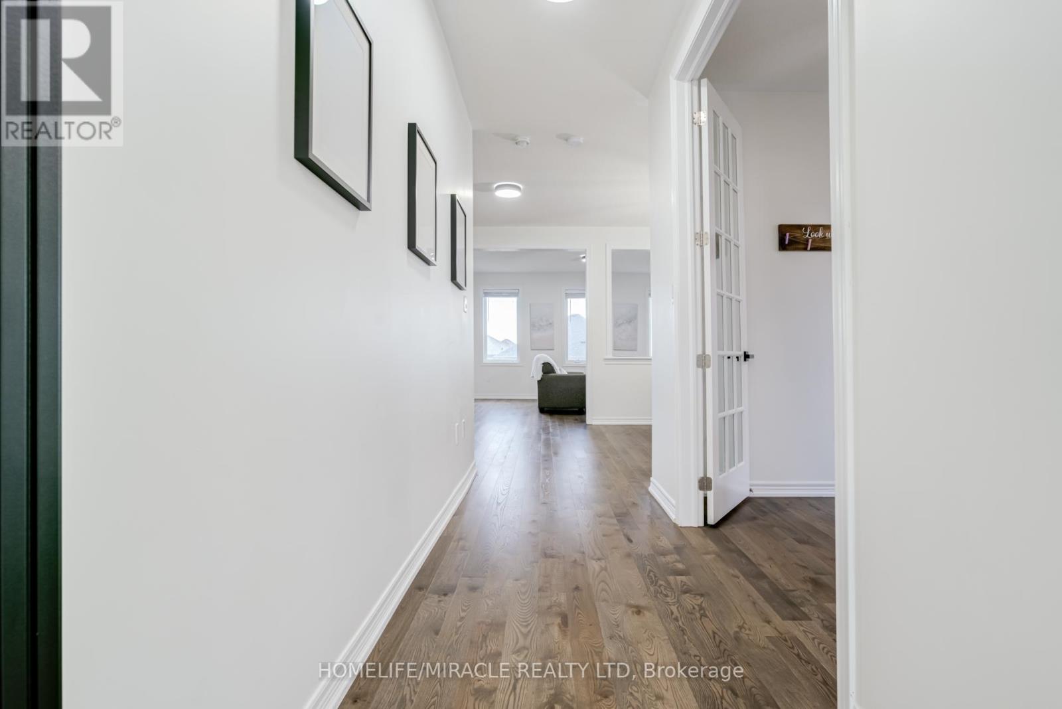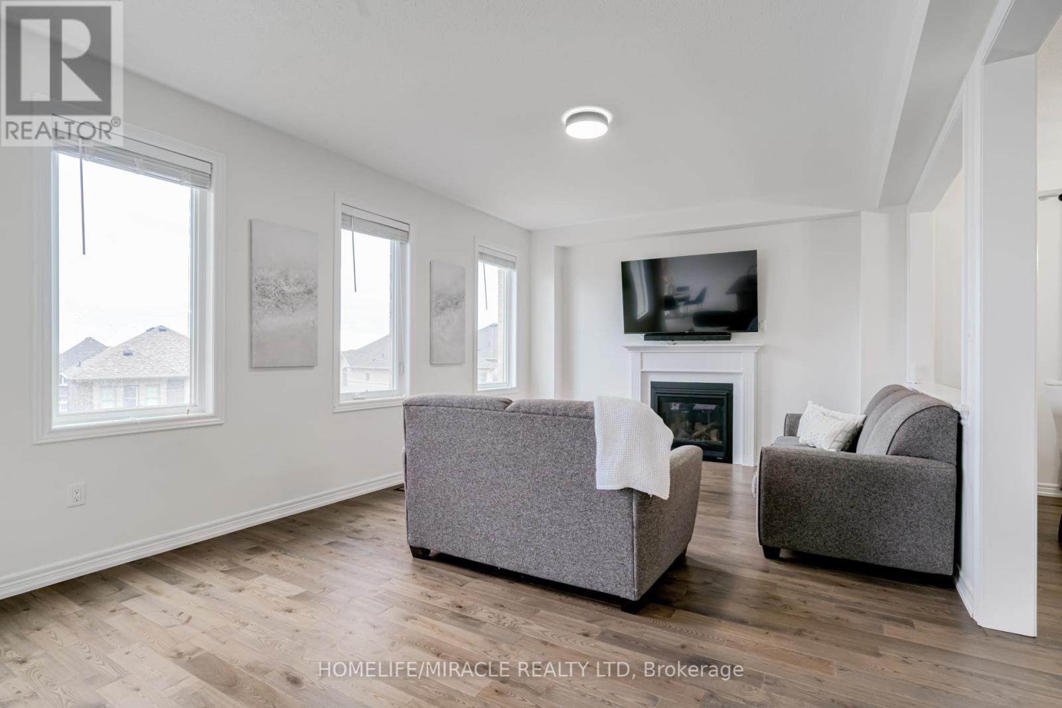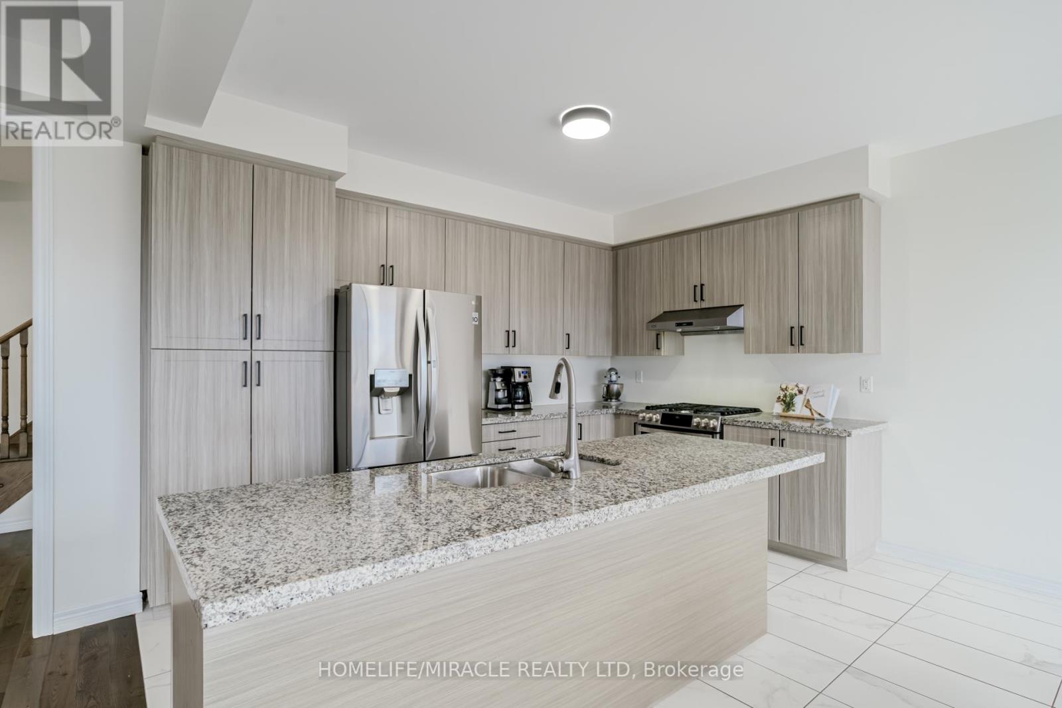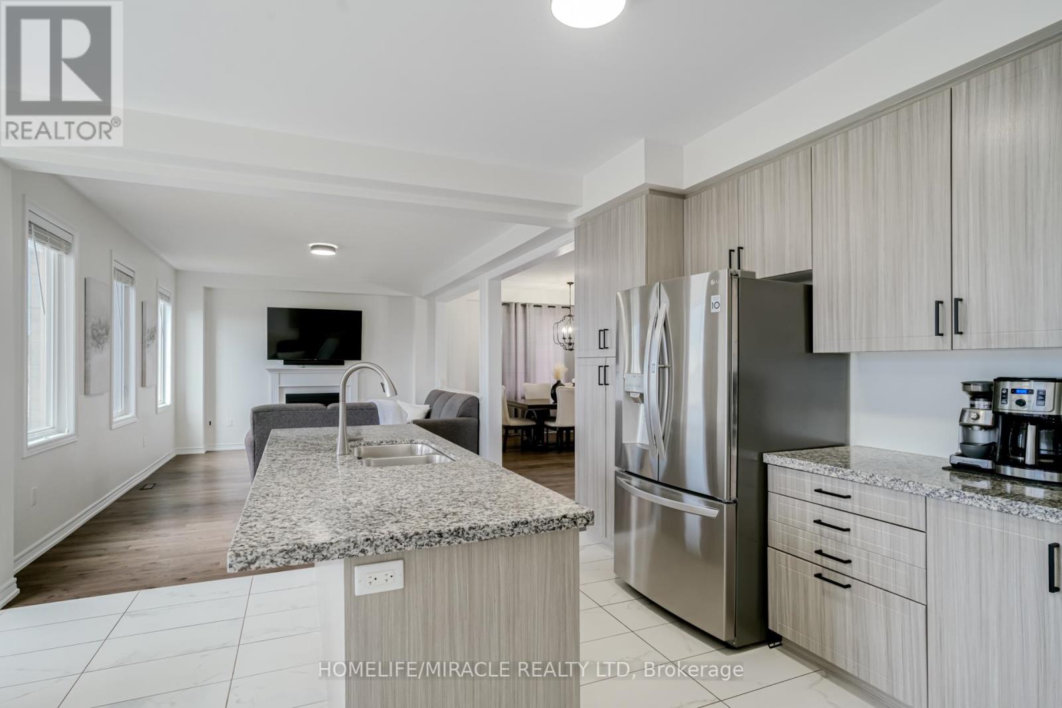5 Bedroom
4 Bathroom
Fireplace
Central Air Conditioning
Forced Air
$1,149,900
This Immaculate ""Basswood"" model By Sorbara Is Approx. 2800 Sq Ft', perfectly positioned on a premium, pie-shaped lot with ample space for a pool and a walk-out basement, A Double Car Garage With 4+1 Bedrooms & 4 Baths. The upper level features Four spacious bedrooms, each with its own ensuite bathroom, and a master suite complete with dual walk-in closets and a luxurious 5-piece ensuite. The main floor showcases a bright, open-concept layout, including a versatile den/office Or Kids Play space. The modern kitchen, equipped with granite countertops, High End Stainless Steel Appliances, opens to a deck, Real Oak HardWood On The Main Floor and smooth ceilings. Additionally, there's significant potential to convert the basement into an apartment for Passive Income. A Must See! **** EXTRAS **** Over Sized Yard With A Walk-Out Basement (id:50787)
Property Details
|
MLS® Number
|
N8486378 |
|
Property Type
|
Single Family |
|
Community Name
|
Rural New Tecumseth |
|
Amenities Near By
|
Schools, Park |
|
Community Features
|
Community Centre, School Bus |
|
Features
|
Sump Pump |
|
Parking Space Total
|
6 |
Building
|
Bathroom Total
|
4 |
|
Bedrooms Above Ground
|
4 |
|
Bedrooms Below Ground
|
1 |
|
Bedrooms Total
|
5 |
|
Appliances
|
Garage Door Opener Remote(s), Dishwasher, Dryer, Refrigerator, Stove, Washer |
|
Basement Features
|
Walk Out |
|
Basement Type
|
N/a |
|
Construction Style Attachment
|
Detached |
|
Cooling Type
|
Central Air Conditioning |
|
Exterior Finish
|
Brick, Vinyl Siding |
|
Fireplace Present
|
Yes |
|
Foundation Type
|
Poured Concrete |
|
Heating Fuel
|
Natural Gas |
|
Heating Type
|
Forced Air |
|
Stories Total
|
2 |
|
Type
|
House |
|
Utility Water
|
Municipal Water |
Parking
Land
|
Acreage
|
No |
|
Land Amenities
|
Schools, Park |
|
Sewer
|
Sanitary Sewer |
|
Size Irregular
|
37.04 X 126.7 Ft |
|
Size Total Text
|
37.04 X 126.7 Ft |
Rooms
| Level |
Type |
Length |
Width |
Dimensions |
|
Second Level |
Primary Bedroom |
4.23 m |
5.94 m |
4.23 m x 5.94 m |
|
Second Level |
Bedroom 2 |
3.07 m |
3.5 m |
3.07 m x 3.5 m |
|
Second Level |
Bedroom 3 |
4.51 m |
3.04 m |
4.51 m x 3.04 m |
|
Second Level |
Bedroom 5 |
3.5 m |
3.35 m |
3.5 m x 3.35 m |
|
Main Level |
Kitchen |
4.26 m |
2.86 m |
4.26 m x 2.86 m |
|
Main Level |
Eating Area |
4.08 m |
3.04 m |
4.08 m x 3.04 m |
|
Main Level |
Den |
2.74 m |
2.74 m |
2.74 m x 2.74 m |
|
Main Level |
Dining Room |
3.99 m |
3.65 m |
3.99 m x 3.65 m |
|
Main Level |
Family Room |
5.48 m |
3.96 m |
5.48 m x 3.96 m |
https://www.realtor.ca/real-estate/27102306/30-atkinson-crescent-new-tecumseth-rural-new-tecumseth



