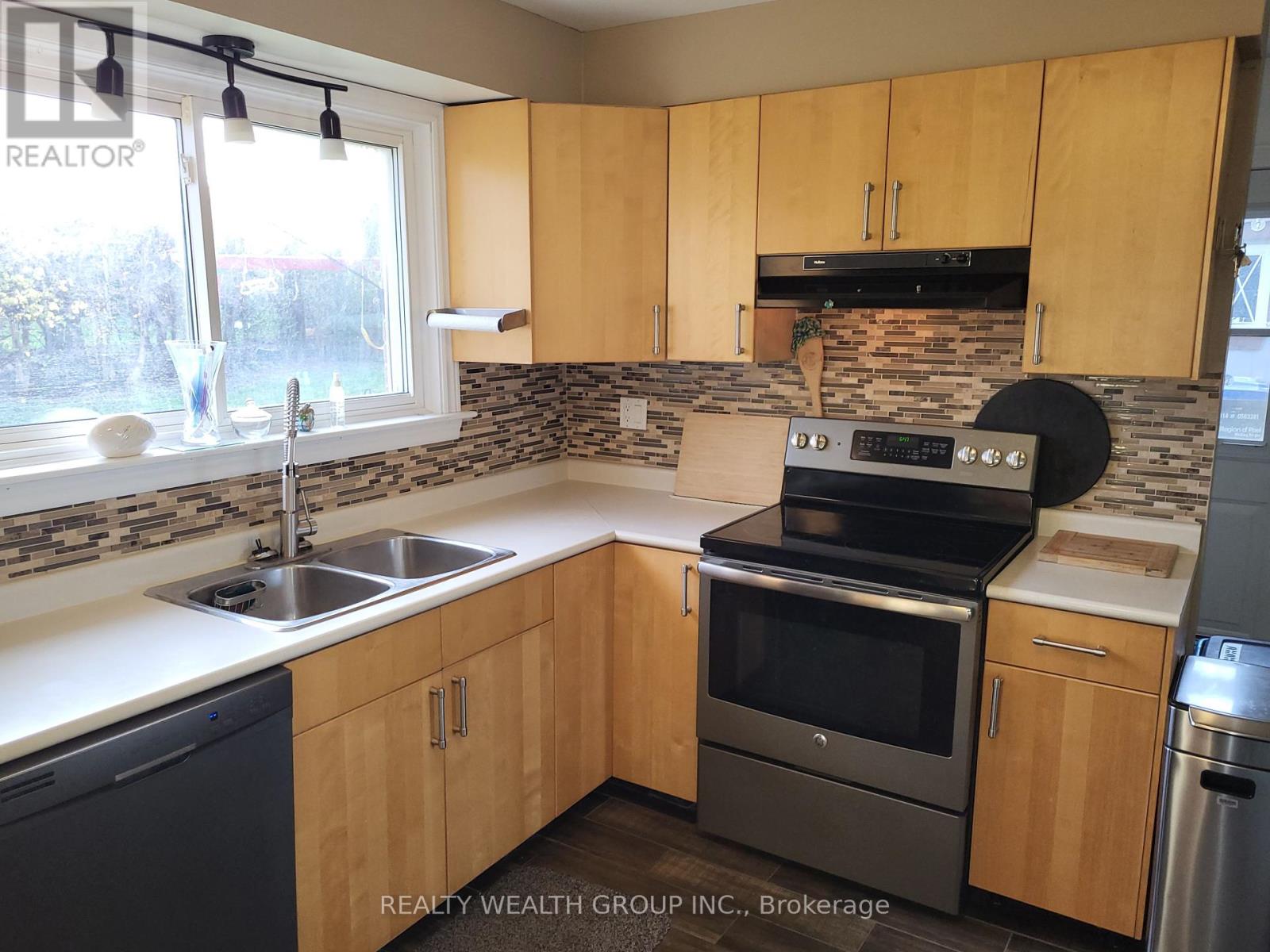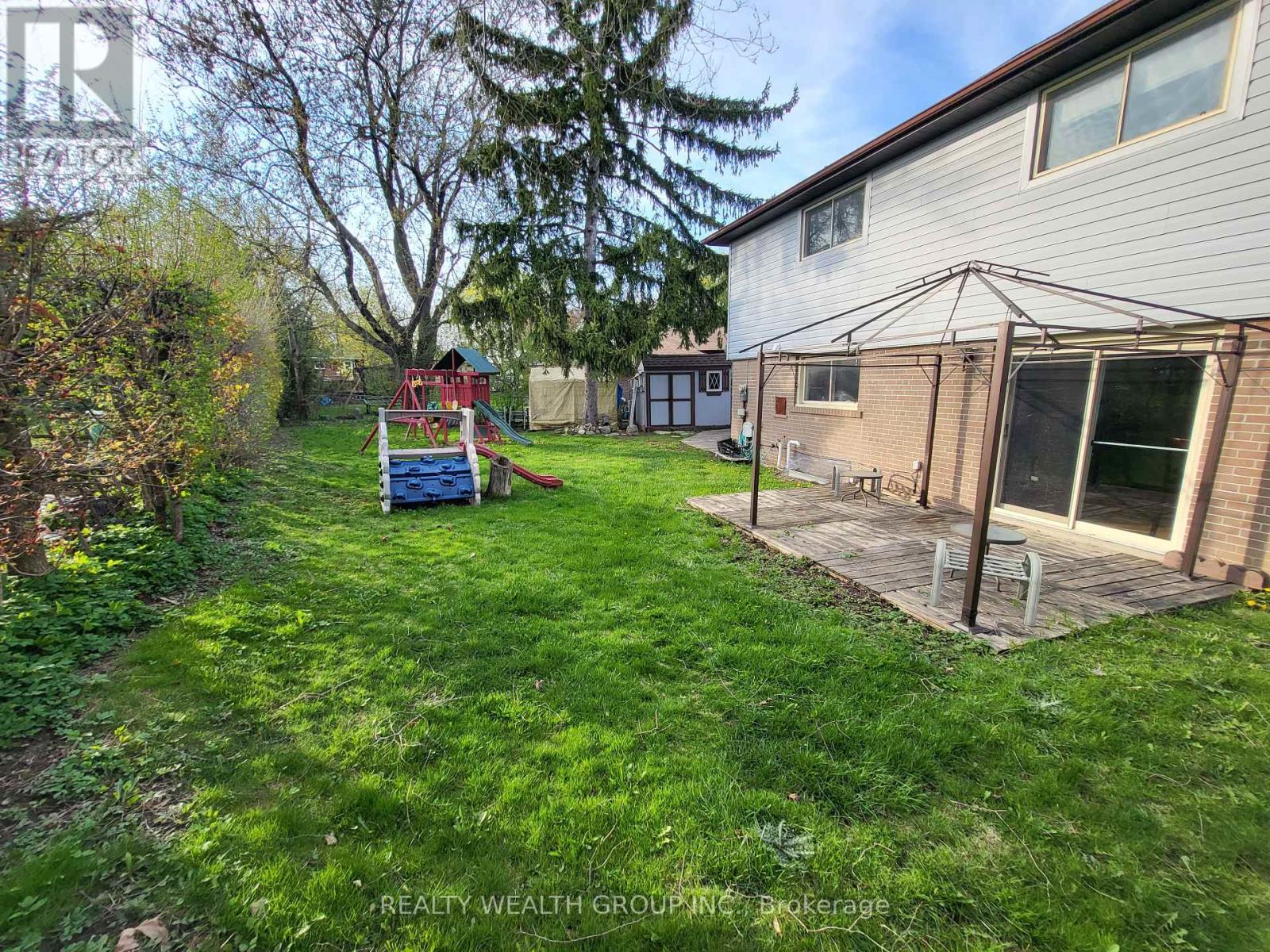289-597-1980
infolivingplus@gmail.com
30 Allendale Road Brampton (Brampton East), Ontario L6W 2Y8
5 Bedroom
2 Bathroom
1500 - 2000 sqft
Central Air Conditioning
Forced Air
$859,000
Welcome to this well maintained 4-bedroom detached home, situated on a spacious pie-shaped lot. This home features a generously-sized living room, a separate dining room, and a well-appointed kitchen located at the back of the home for easy supervision of the kids. The entertainment-ready back deck is perfect for hosting gatherings. The home also includes a professional office with separate access from the backyard allocating two thirds of the garage, ideal for remote work. 4 Car parking. Dont miss out on this incredible opportunity! Upgrades include, Newer Furnace and A/C, New Siding 2020, Roof 2018, newer concrete on drive 2018 (id:50787)
Property Details
| MLS® Number | W12121713 |
| Property Type | Single Family |
| Community Name | Brampton East |
| Parking Space Total | 5 |
Building
| Bathroom Total | 2 |
| Bedrooms Above Ground | 4 |
| Bedrooms Below Ground | 1 |
| Bedrooms Total | 5 |
| Appliances | Water Heater, Dishwasher, Dryer, Stove, Window Coverings, Two Refrigerators |
| Basement Development | Finished |
| Basement Type | N/a (finished) |
| Construction Style Attachment | Detached |
| Cooling Type | Central Air Conditioning |
| Exterior Finish | Brick, Vinyl Siding |
| Flooring Type | Hardwood, Carpeted, Ceramic, Porcelain Tile, Concrete |
| Foundation Type | Poured Concrete |
| Half Bath Total | 1 |
| Heating Fuel | Natural Gas |
| Heating Type | Forced Air |
| Stories Total | 2 |
| Size Interior | 1500 - 2000 Sqft |
| Type | House |
| Utility Water | Municipal Water |
Parking
| Attached Garage | |
| Garage |
Land
| Acreage | No |
| Sewer | Sanitary Sewer |
| Size Depth | 108 Ft |
| Size Frontage | 43 Ft |
| Size Irregular | 43 X 108 Ft |
| Size Total Text | 43 X 108 Ft |
Rooms
| Level | Type | Length | Width | Dimensions |
|---|---|---|---|---|
| Second Level | Primary Bedroom | 3.95 m | 3.1 m | 3.95 m x 3.1 m |
| Second Level | Bedroom 2 | 3.2 m | 3.1 m | 3.2 m x 3.1 m |
| Second Level | Bedroom 3 | 3.3 m | 3 m | 3.3 m x 3 m |
| Second Level | Bedroom 4 | 3.2 m | 2.9 m | 3.2 m x 2.9 m |
| Basement | Family Room | 7.2 m | 3.27 m | 7.2 m x 3.27 m |
| Basement | Bedroom | 3.52 m | 3.34 m | 3.52 m x 3.34 m |
| Basement | Laundry Room | 3.86 m | 4.6 m | 3.86 m x 4.6 m |
| Ground Level | Living Room | 5.2 m | 3.25 m | 5.2 m x 3.25 m |
| Ground Level | Office | Measurements not available | ||
| Ground Level | Dining Room | 3.34 m | 3.05 m | 3.34 m x 3.05 m |
| Ground Level | Kitchen | 3.67 m | 3.05 m | 3.67 m x 3.05 m |
https://www.realtor.ca/real-estate/28254763/30-allendale-road-brampton-brampton-east-brampton-east












