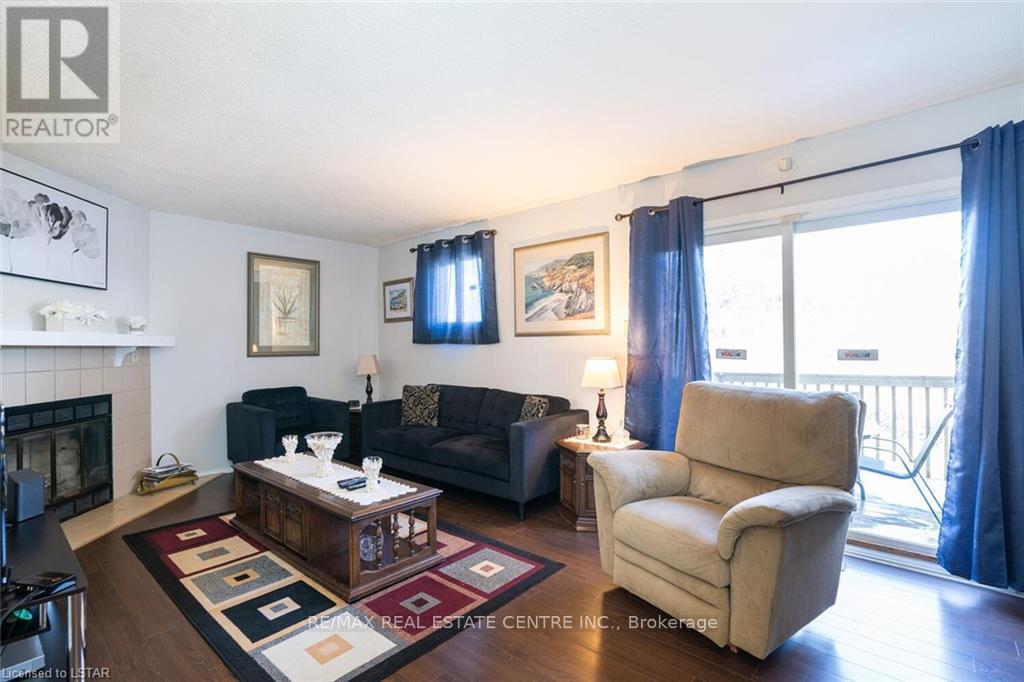3 Bedroom
2 Bathroom
1200 - 1399 sqft
Fireplace
Central Air Conditioning
Forced Air
$2,400 Monthly
This Super Clean Ready-To-Move-In 3-Bedroom Townhome Offers A Fresh Decor Throughout, One And A Half Bathrooms And A Fully Finished Lower Level That Includes A Great Recreation Room And Laundry Room Ideal For The Entire Family. There's A Freshly Upgraded Hollywood-Style Kitchen With Ceramic Floors And New Appliances, A Formal Dining Room And A Living Room With A Cozy And Inviting Fireplace Plus A Walkout To The Back Deck Just In Time For Summer Barbeques. Brand New Plank Flooring Installed On The Main And Second Level, And Lots Of Storage Throughout, Brand New Plank Flooring Installed On The Main And Second Level And Lots Of Storage Throughout. Brand New Plank Flooring Installed On The Main And Second Level, And Lots Of Storage Throughout., 8 Minutes To London International Airport As Well As The Rail Station & 10 Minutes To Western University. Located Just Minutes Away From Fanshawe College.*Extras *S/S Appliances, Central A/C (id:50787)
Property Details
|
MLS® Number
|
X12073523 |
|
Property Type
|
Single Family |
|
Community Name
|
East H |
|
Community Features
|
Pet Restrictions |
|
Features
|
Carpet Free |
|
Parking Space Total
|
2 |
Building
|
Bathroom Total
|
2 |
|
Bedrooms Above Ground
|
3 |
|
Bedrooms Total
|
3 |
|
Basement Development
|
Finished |
|
Basement Type
|
N/a (finished) |
|
Cooling Type
|
Central Air Conditioning |
|
Exterior Finish
|
Brick |
|
Fireplace Present
|
Yes |
|
Half Bath Total
|
1 |
|
Heating Fuel
|
Natural Gas |
|
Heating Type
|
Forced Air |
|
Stories Total
|
2 |
|
Size Interior
|
1200 - 1399 Sqft |
|
Type
|
Row / Townhouse |
Parking
Land
Rooms
| Level |
Type |
Length |
Width |
Dimensions |
|
Second Level |
Bedroom |
3.35 m |
2.97 m |
3.35 m x 2.97 m |
|
Second Level |
Bedroom 2 |
3.58 m |
2.67 m |
3.58 m x 2.67 m |
|
Second Level |
Bedroom 3 |
3.58 m |
2.67 m |
3.58 m x 2.67 m |
|
Second Level |
Bathroom |
2.44 m |
1.54 m |
2.44 m x 1.54 m |
|
Basement |
Recreational, Games Room |
5.61 m |
3.53 m |
5.61 m x 3.53 m |
|
Basement |
Laundry Room |
2.5 m |
1.6 m |
2.5 m x 1.6 m |
|
Main Level |
Kitchen |
3.17 m |
3.17 m |
3.17 m x 3.17 m |
|
Main Level |
Dining Room |
3.35 m |
2.26 m |
3.35 m x 2.26 m |
|
Main Level |
Living Room |
5.79 m |
3.35 m |
5.79 m x 3.35 m |
https://www.realtor.ca/real-estate/28146914/30-490-third-street-london-east-h



















