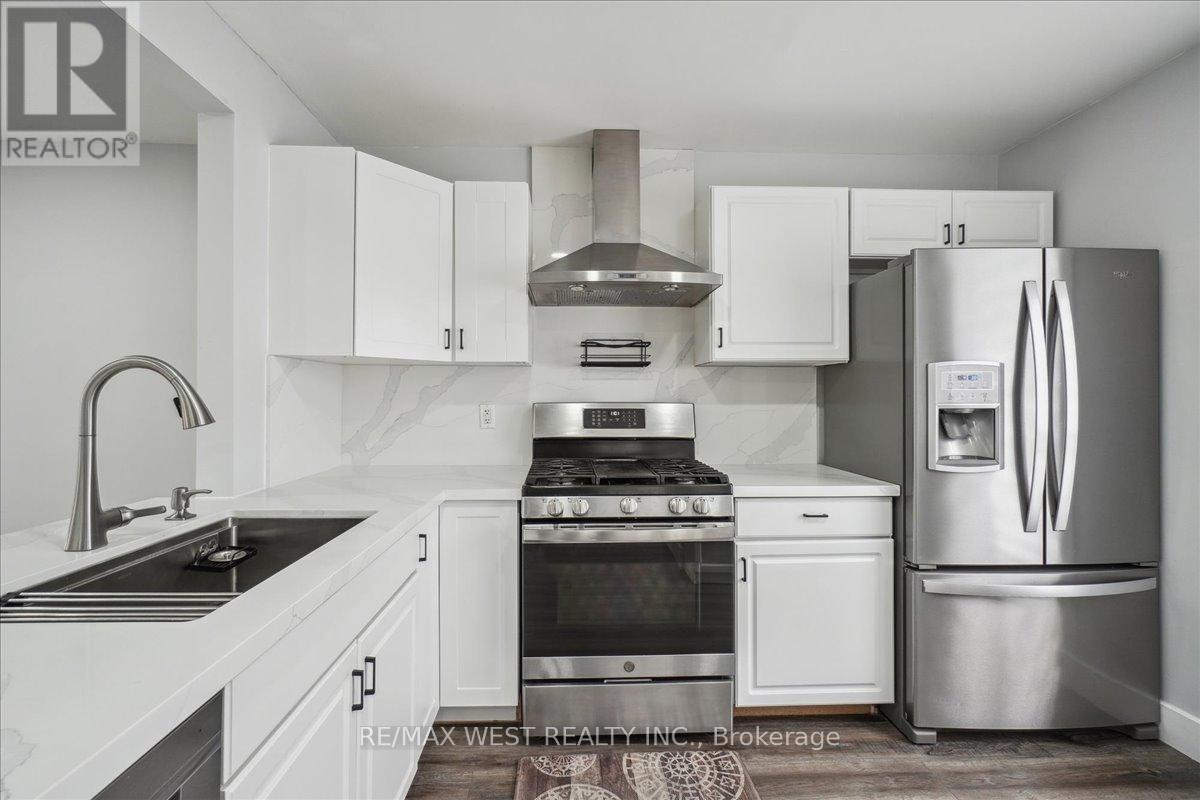289-597-1980
infolivingplus@gmail.com
30 - 211 Kingham Road Halton Hills (Ac Acton), Ontario L7J 2P3
3 Bedroom
2 Bathroom
1200 - 1399 sqft
Fireplace
Central Air Conditioning
Forced Air
$2,400 Monthly
Welcome to this bright and spacious 3-bedroom, 2-bathroom end-unit townhouse in a quiet, family-friendly neighborhood. This beautifully maintained home features a finished basement, ideal for a home office, rec room, or additional living space. Enjoy the benefits of being an end unit more privacy, natural light, and extra outdoor space. The unit includes two dedicated parking spots and is located just steps from parks, schools, and local amenities, making it perfect for families or professionals alike. Don't miss the opportunity to lease this clean, comfortable, and conveniently located home! (id:50787)
Property Details
| MLS® Number | W12125851 |
| Property Type | Single Family |
| Community Name | 1045 - AC Acton |
| Community Features | Pet Restrictions |
| Parking Space Total | 2 |
Building
| Bathroom Total | 2 |
| Bedrooms Above Ground | 3 |
| Bedrooms Total | 3 |
| Appliances | Dishwasher, Dryer, Microwave, Washer, Refrigerator |
| Basement Development | Finished |
| Basement Type | N/a (finished) |
| Cooling Type | Central Air Conditioning |
| Exterior Finish | Aluminum Siding, Brick |
| Fireplace Present | Yes |
| Half Bath Total | 1 |
| Heating Fuel | Natural Gas |
| Heating Type | Forced Air |
| Stories Total | 2 |
| Size Interior | 1200 - 1399 Sqft |
| Type | Row / Townhouse |
Parking
| No Garage |
Land
| Acreage | No |
Rooms
| Level | Type | Length | Width | Dimensions |
|---|---|---|---|---|
| Second Level | Bedroom | 3.2 m | 3.3 m | 3.2 m x 3.3 m |
| Second Level | Bedroom | 2.94 m | 5.99 m | 2.94 m x 5.99 m |
| Second Level | Primary Bedroom | 6.29 m | 3.35 m | 6.29 m x 3.35 m |
| Basement | Laundry Room | 3.35 m | 5.79 m | 3.35 m x 5.79 m |
| Basement | Recreational, Games Room | 7.01 m | 5.79 m | 7.01 m x 5.79 m |
| Main Level | Dining Room | 4.36 m | 4.16 m | 4.36 m x 4.16 m |
| Main Level | Kitchen | 5.33 m | 5.08 m | 5.33 m x 5.08 m |
| Main Level | Living Room | 7.51 m | 5.33 m | 7.51 m x 5.33 m |
https://www.realtor.ca/real-estate/28263345/30-211-kingham-road-halton-hills-ac-acton-1045-ac-acton












