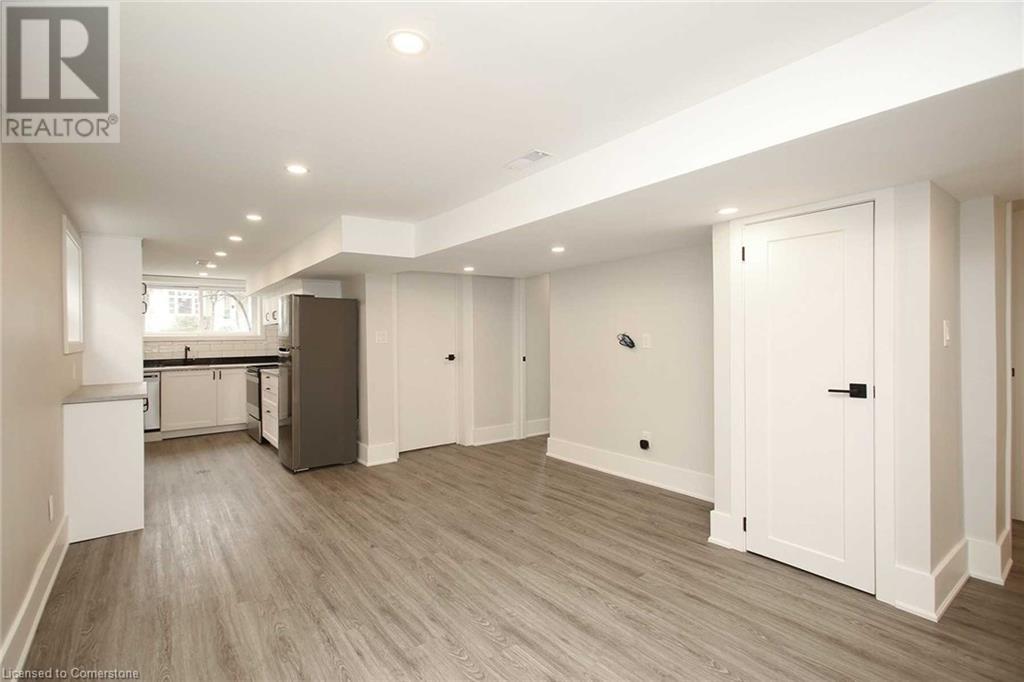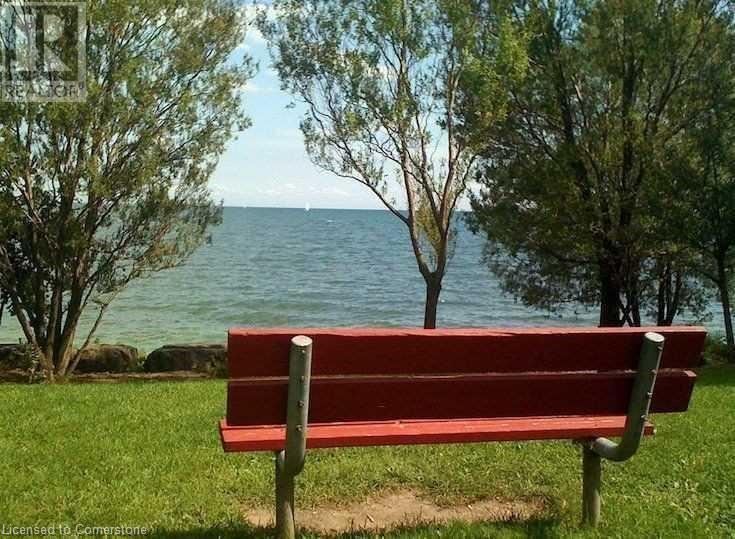2 Bedroom
1 Bathroom
880 sqft
2 Level
Central Air Conditioning
Forced Air
$2,275 Monthly
Heat, Water
This stunning renovated (2021) raised lower level 2-bedroom approx. 880 sqft unit in Port Credit is a fantastic find! Located Steps from the Lake. The open concept design features LED pot lights throughout and a modern kitchen with stainless steel appliances (Fridge, Stove, Built-in Dishwasher, Range Hood) and a Kitchen Pantry. The luxury plank flooring and abundance of natural light with large above-grade windows add a bright, welcoming atmosphere. Unit comes with Central Air Conditioning, a 4 piece bath, linen closet and 2 separate entrances. The added convenience of 2 parking spaces (included), shared Coin-Op laundry, and a shared backyard are also great features. Being so close to transit, the GO Station, QEW, and many local amenities like parks, walking trails, shops, and extensive dining options makes this a highly desirable location. This is a MUST SEE property for anyone seeking comfort, style and convenience. Don't miss your chance to make this unit your new home! (id:50787)
Property Details
|
MLS® Number
|
40713643 |
|
Property Type
|
Single Family |
|
Amenities Near By
|
Marina, Park, Place Of Worship, Public Transit |
|
Community Features
|
Community Centre |
|
Equipment Type
|
Water Heater |
|
Features
|
Laundry- Coin Operated, No Pet Home |
|
Parking Space Total
|
2 |
|
Rental Equipment Type
|
Water Heater |
Building
|
Bathroom Total
|
1 |
|
Bedrooms Below Ground
|
2 |
|
Bedrooms Total
|
2 |
|
Architectural Style
|
2 Level |
|
Basement Development
|
Finished |
|
Basement Type
|
Full (finished) |
|
Construction Style Attachment
|
Detached |
|
Cooling Type
|
Central Air Conditioning |
|
Exterior Finish
|
Brick |
|
Heating Fuel
|
Natural Gas |
|
Heating Type
|
Forced Air |
|
Stories Total
|
2 |
|
Size Interior
|
880 Sqft |
|
Type
|
House |
|
Utility Water
|
Municipal Water |
Land
|
Access Type
|
Road Access |
|
Acreage
|
No |
|
Land Amenities
|
Marina, Park, Place Of Worship, Public Transit |
|
Sewer
|
Municipal Sewage System |
|
Size Depth
|
120 Ft |
|
Size Frontage
|
50 Ft |
|
Size Total Text
|
Unknown |
|
Zoning Description
|
R1 |
Rooms
| Level |
Type |
Length |
Width |
Dimensions |
|
Lower Level |
4pc Bathroom |
|
|
Measurements not available |
|
Lower Level |
Bedroom |
|
|
10'6'' x 9'7'' |
|
Lower Level |
Primary Bedroom |
|
|
14'6'' x 12'5'' |
|
Lower Level |
Kitchen |
|
|
11'3'' x 7'1'' |
|
Lower Level |
Dining Room |
|
|
16'4'' x 12'5'' |
|
Lower Level |
Living Room |
|
|
16'4'' x 12'5'' |
https://www.realtor.ca/real-estate/28122180/3-wanita-road-unit-1-mississauga





























