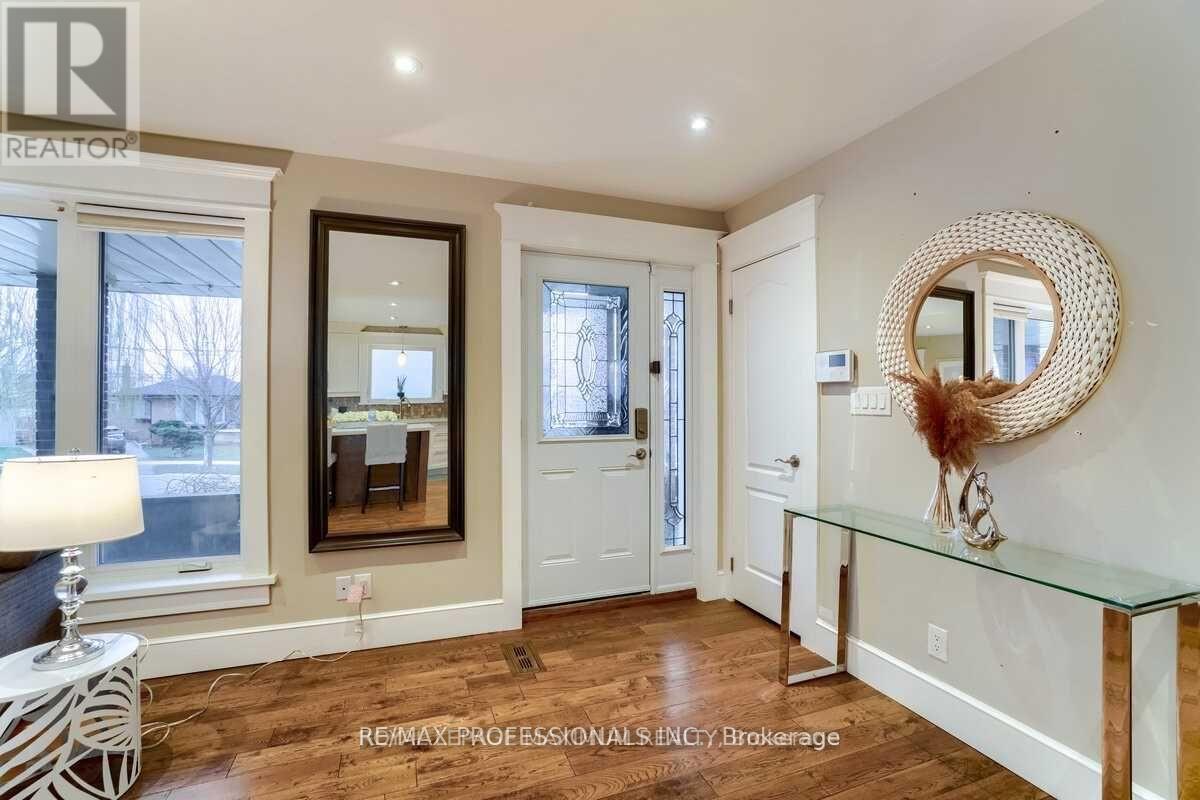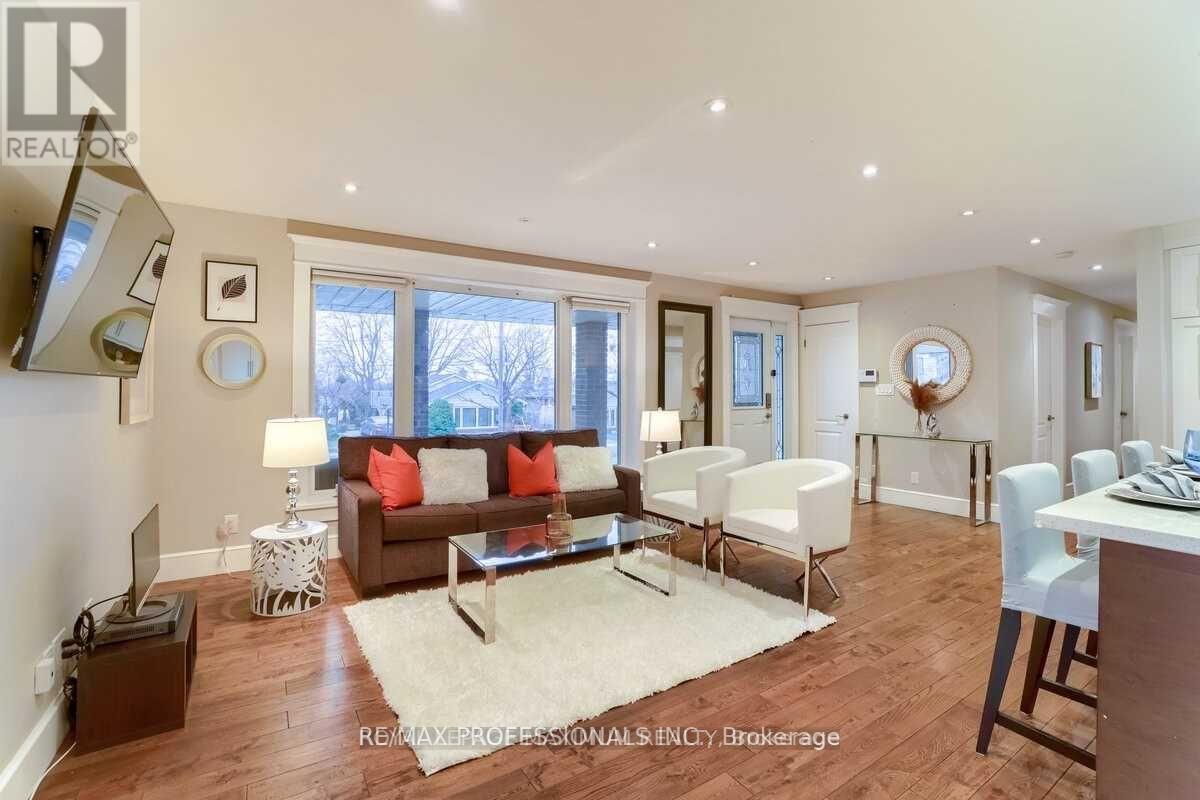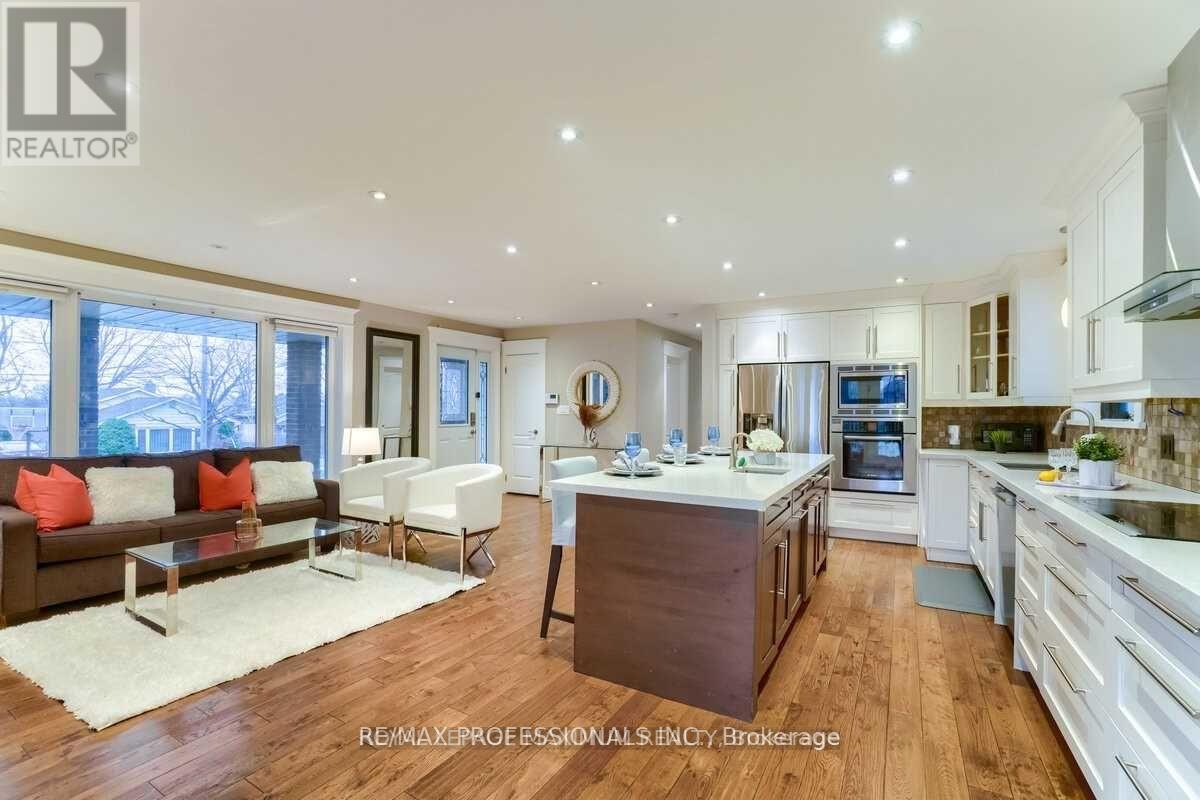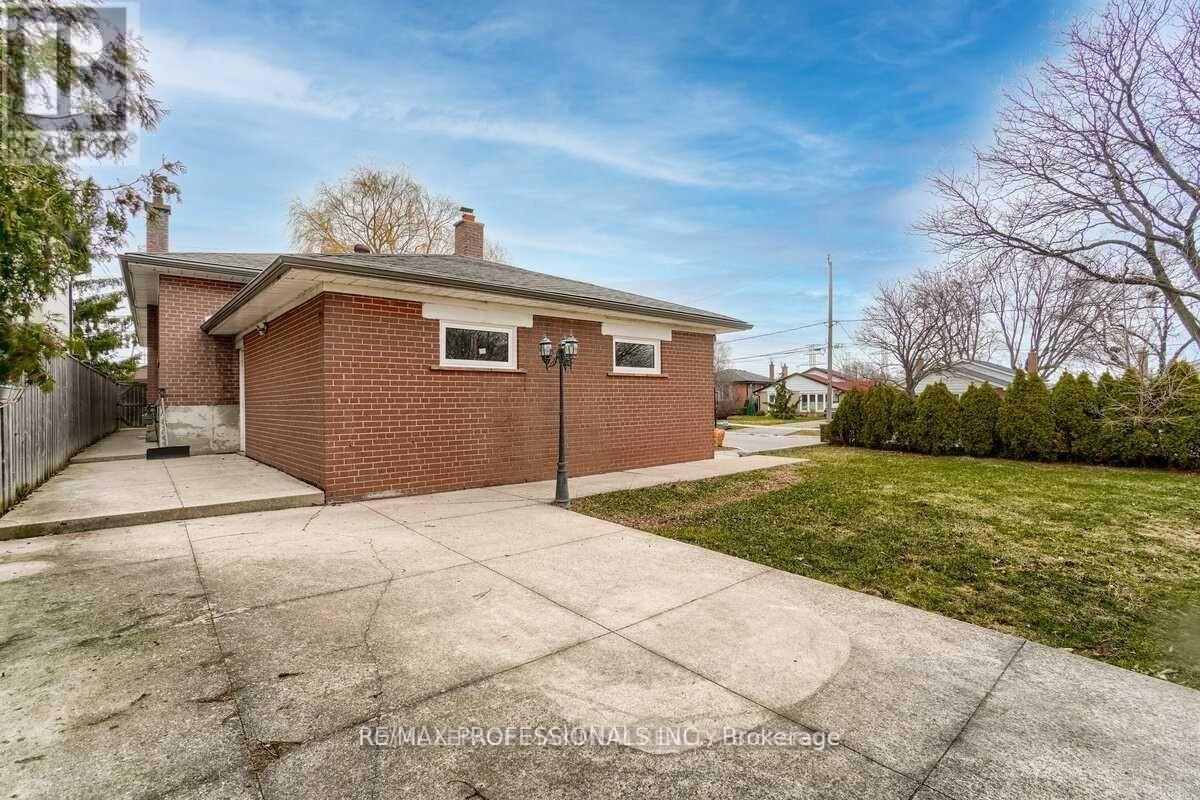8 Bedroom
3 Bathroom
Bungalow
Fireplace
Central Air Conditioning
Forced Air
$1,399,000
Nestled on a quiet crescent, this charming renovated home combines quality finishes with practicality. This home provides the perfect blend of comfort and convenience. The main floor features an open-concept layout with high ceilings, pot lights, and a walk-out to the deck, making it an inviting space for families. With four generously sized bedrooms, there's ample space for a growing family to create lasting memories. The rare two-car attached garage adds to the home's appeal. The basement, with a separate entrance leading to an apartment with four additional bedrooms, offers great potential. This makes it perfect for end users who may benefit from rental income to help with mortgage payments, or for investors looking to maximize their return on investment. Currently rented for a total of $7,300 per month ($3,800 for the main floor and $3,500 for the basement), this home presents an excellent investment opportunity. Located in one of Etobicoke's most desirable communities, close to great schools, parks, shops, the airport, and Highways 401 and 427, this property is the perfect place to call home. Vacant possession provided on closing. Images are not recent. (id:50787)
Property Details
|
MLS® Number
|
W9011763 |
|
Property Type
|
Single Family |
|
Community Name
|
Eringate-Centennial-West Deane |
|
Amenities Near By
|
Place Of Worship, Public Transit, Schools |
|
Features
|
Conservation/green Belt |
|
Parking Space Total
|
4 |
Building
|
Bathroom Total
|
3 |
|
Bedrooms Above Ground
|
4 |
|
Bedrooms Below Ground
|
4 |
|
Bedrooms Total
|
8 |
|
Appliances
|
Dishwasher, Dryer, Microwave, Oven, Range, Refrigerator, Stove, Washer, Window Coverings |
|
Architectural Style
|
Bungalow |
|
Basement Development
|
Finished |
|
Basement Features
|
Separate Entrance |
|
Basement Type
|
N/a (finished) |
|
Construction Style Attachment
|
Detached |
|
Cooling Type
|
Central Air Conditioning |
|
Exterior Finish
|
Brick |
|
Fireplace Present
|
Yes |
|
Foundation Type
|
Concrete |
|
Heating Fuel
|
Natural Gas |
|
Heating Type
|
Forced Air |
|
Stories Total
|
1 |
|
Type
|
House |
|
Utility Water
|
Municipal Water |
Parking
Land
|
Acreage
|
No |
|
Land Amenities
|
Place Of Worship, Public Transit, Schools |
|
Sewer
|
Sanitary Sewer |
|
Size Irregular
|
50 X 122.5 Ft |
|
Size Total Text
|
50 X 122.5 Ft |
Rooms
| Level |
Type |
Length |
Width |
Dimensions |
|
Basement |
Bedroom |
|
|
Measurements not available |
|
Basement |
Bedroom |
|
|
Measurements not available |
|
Basement |
Bedroom |
|
|
Measurements not available |
|
Basement |
Kitchen |
3.08 m |
3.38 m |
3.08 m x 3.38 m |
|
Basement |
Bedroom |
|
|
Measurements not available |
|
Main Level |
Living Room |
5.2 m |
3.2 m |
5.2 m x 3.2 m |
|
Main Level |
Kitchen |
3.9 m |
2.1 m |
3.9 m x 2.1 m |
|
Main Level |
Dining Room |
2.6 m |
2.5 m |
2.6 m x 2.5 m |
|
Main Level |
Primary Bedroom |
4.26 m |
3.98 m |
4.26 m x 3.98 m |
|
Main Level |
Bedroom 2 |
3.96 m |
2.92 m |
3.96 m x 2.92 m |
|
Main Level |
Bedroom 3 |
2.77 m |
2.4 m |
2.77 m x 2.4 m |
|
Main Level |
Bedroom 4 |
2.74 m |
3.01 m |
2.74 m x 3.01 m |
https://www.realtor.ca/real-estate/27126328/3-sagamore-crescent-toronto-eringate-centennial-west-deane










































