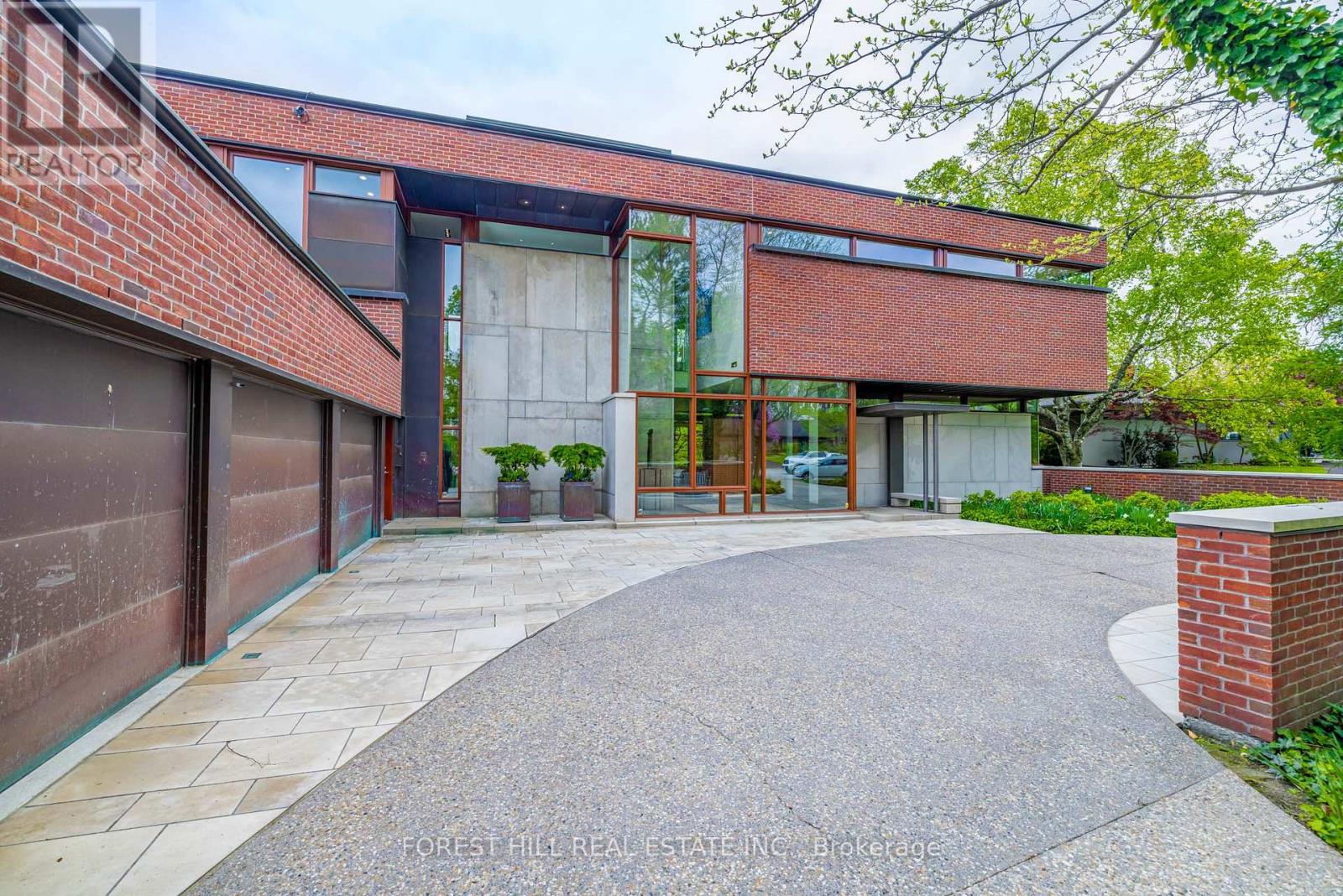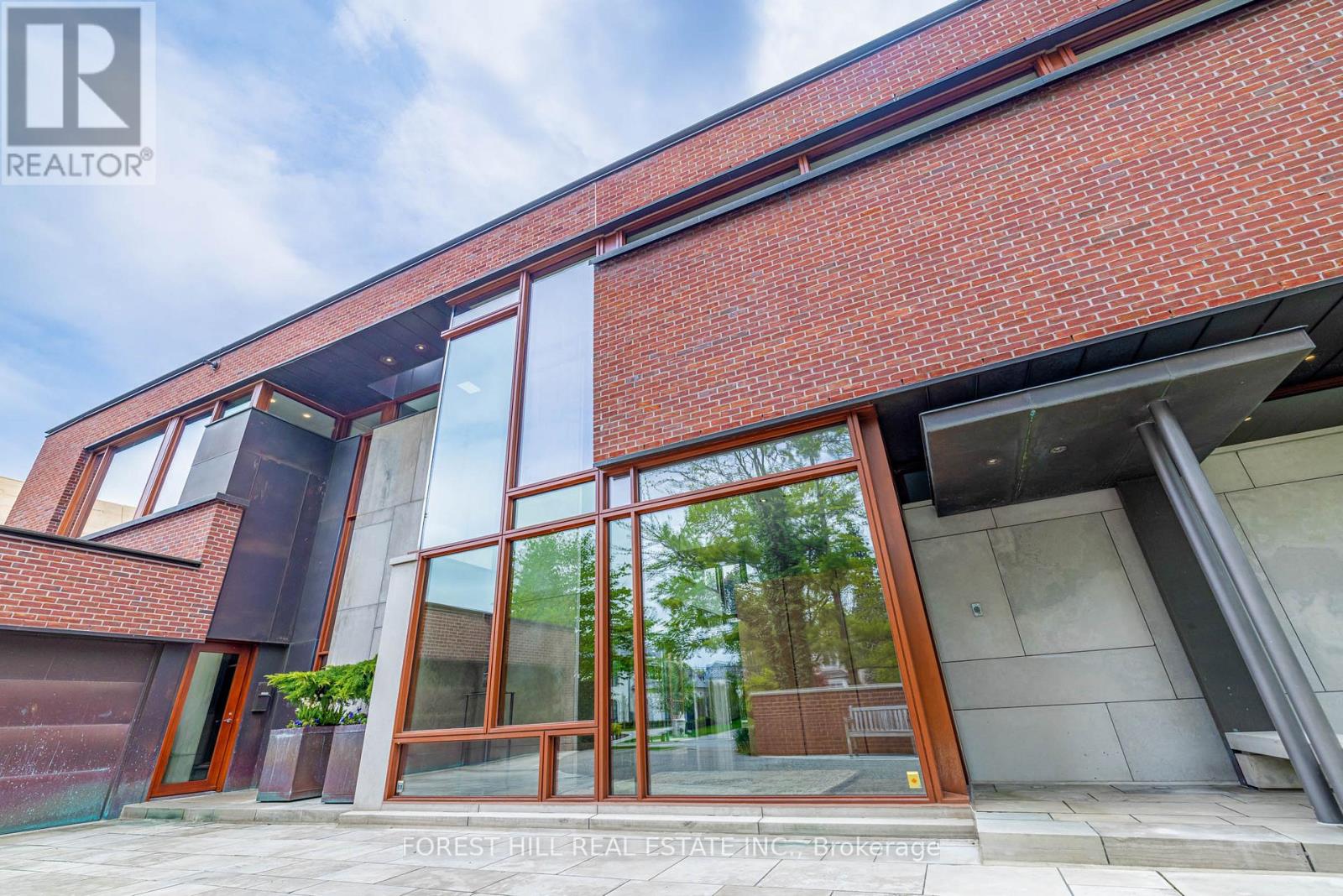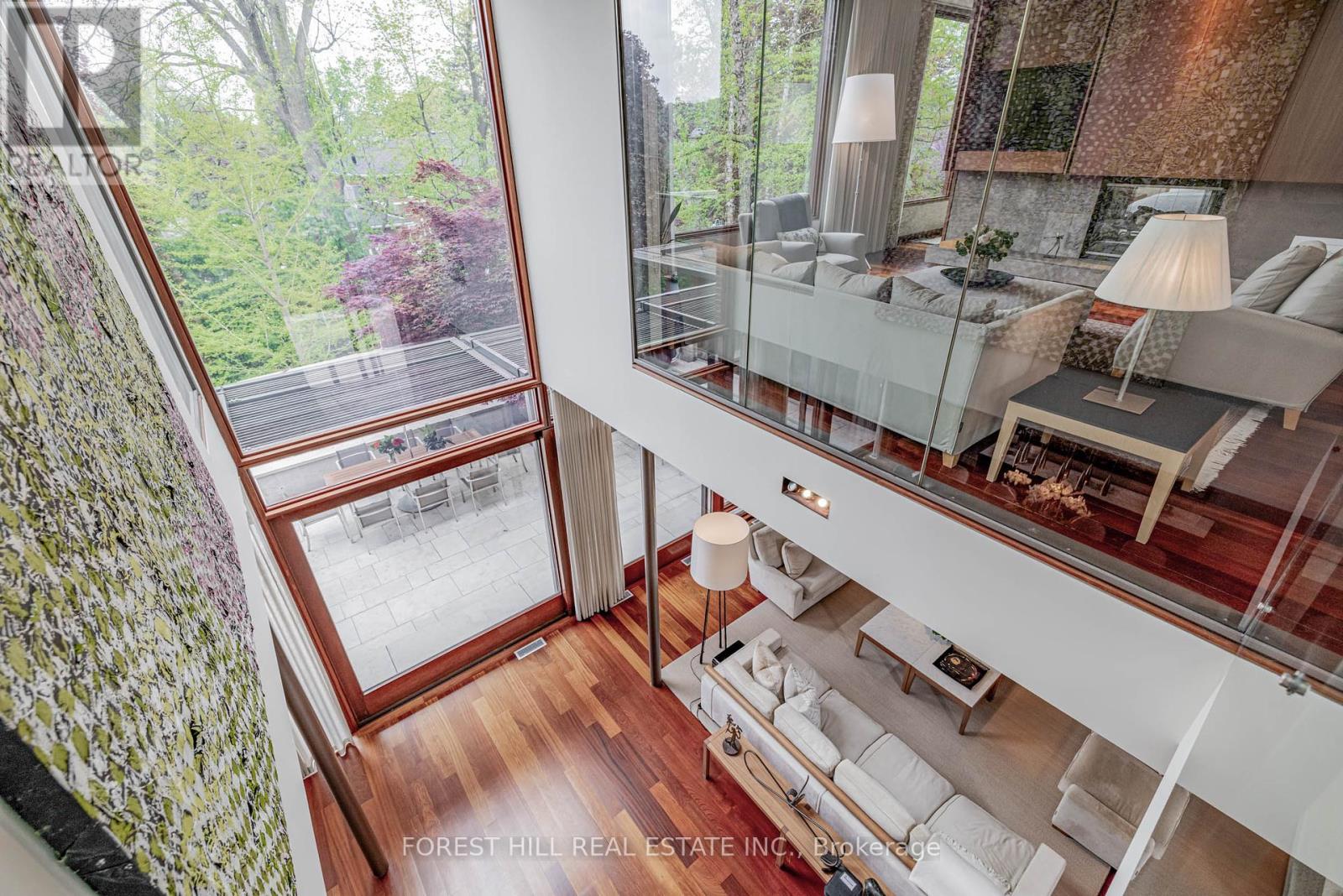5 Bedroom
7 Bathroom
Fireplace
Central Air Conditioning, Ventilation System
Forced Air
Lawn Sprinkler
$8,600,000
**Magnificent**Extraordinary--Architecturally Significant Ultra ""STEEL"" Frame Design,Constructed To ""Commercial Standards"" Built For Its Owner On Exclusive Cul-De-Sac Location**Expansive Living Space Apx 10,000Sf(6500Sf:1st/2nd Flrs) Crafted For Family Comfort & Zen Inspired Clean--Seamless Lines Ultra Modern---Extravagant Building Materials(Imported) & Superb Craftmanship & Stunning--Airy Atmosphere****Welcoming Grand Reception W/Soaring Ceiling Heights & Cstm Flr To Ceiling Wnw--Natural Limestone Flr-Stunning Limestone Walls***A Masterpiece Of Modern Design W/Entertaining Open Concept Main Flr(Soaring Ceilings---Full Of Natural Lits----Designers Hotel Style Interior Decoration & Easy Access To Entertaining & Courtyd Style Patio*Captivating Views Of Inside-Outside Thru-Out Mahogany-Framed Wnws*Sleek & Chef's Dream Kit & Lavishly-Done Extra Pantry & Cozy Sitting Area--Easy Access To Outdr BBQ/Fam Gathering On South Exp. Patio Area**A Sumptuous Prim W/Airy-Picturesque Bckyd View & Large Sitting Area For Ultimate Relaxation---Generously Proportioned Bedrms W/Lavish Ensuites**The Lower Level Presents An Expansive Entertainment Space & A Fully-Equipped Hm Gym W/A Rejuvenating Steam Shower--Optional Space To A Golf Stimulator Or Hm Movie Theatre Area**Party-Designed Or Family-Gathering Limestone Patio Easy Access Fm Kit-Dr-Fam Rms**Upgraded--Commercial Level Mechanical Systems**See Feature Sheets **** EXTRAS **** *Top-Of-The-Line Appl(Subzero/Miele Brand--Subzero Fridge,Gas 5Burner Stove,Miele Steamer,Miele Double Oven,2Miele Pnld Dshwhrs,Extra Appl(S/S Fridge,Mini Fridge),Washer/Dryer,B/I Speaker Sys(W/Amplifier),Gas Fireplaces,Central Sweep-Cvac! (id:50787)
Property Details
|
MLS® Number
|
C8355550 |
|
Property Type
|
Single Family |
|
Community Name
|
Banbury-Don Mills |
|
Amenities Near By
|
Schools, Public Transit, Park |
|
Community Features
|
Community Centre |
|
Features
|
Cul-de-sac, Conservation/green Belt |
|
Parking Space Total
|
13 |
|
Structure
|
Patio(s) |
Building
|
Bathroom Total
|
7 |
|
Bedrooms Above Ground
|
4 |
|
Bedrooms Below Ground
|
1 |
|
Bedrooms Total
|
5 |
|
Amenities
|
Fireplace(s) |
|
Basement Development
|
Finished |
|
Basement Type
|
N/a (finished) |
|
Construction Style Attachment
|
Detached |
|
Cooling Type
|
Central Air Conditioning, Ventilation System |
|
Exterior Finish
|
Brick |
|
Fireplace Present
|
Yes |
|
Flooring Type
|
Hardwood |
|
Half Bath Total
|
1 |
|
Heating Fuel
|
Natural Gas |
|
Heating Type
|
Forced Air |
|
Stories Total
|
2 |
|
Type
|
House |
|
Utility Water
|
Municipal Water |
Parking
Land
|
Acreage
|
No |
|
Land Amenities
|
Schools, Public Transit, Park |
|
Landscape Features
|
Lawn Sprinkler |
|
Sewer
|
Sanitary Sewer |
|
Size Depth
|
154 Ft |
|
Size Frontage
|
113 Ft |
|
Size Irregular
|
113.11 X 154.16 Ft ; Slightly Irreg-circular Drvwy |
|
Size Total Text
|
113.11 X 154.16 Ft ; Slightly Irreg-circular Drvwy |
|
Zoning Description
|
Residential |
Rooms
| Level |
Type |
Length |
Width |
Dimensions |
|
Second Level |
Primary Bedroom |
6.1 m |
5.2 m |
6.1 m x 5.2 m |
|
Second Level |
Bedroom 2 |
4.3 m |
4.1 m |
4.3 m x 4.1 m |
|
Second Level |
Bedroom 3 |
5 m |
4.25 m |
5 m x 4.25 m |
|
Second Level |
Bedroom 4 |
5 m |
3.8 m |
5 m x 3.8 m |
|
Basement |
Recreational, Games Room |
8.5 m |
6.9 m |
8.5 m x 6.9 m |
|
Basement |
Exercise Room |
8 m |
4.8 m |
8 m x 4.8 m |
|
Main Level |
Den |
4.65 m |
4.2 m |
4.65 m x 4.2 m |
|
Main Level |
Living Room |
4.65 m |
4.2 m |
4.65 m x 4.2 m |
|
Main Level |
Dining Room |
6.2 m |
5.1 m |
6.2 m x 5.1 m |
|
Main Level |
Family Room |
6.52 m |
5.79 m |
6.52 m x 5.79 m |
|
Main Level |
Kitchen |
|
|
Measurements not available |
|
Main Level |
Eating Area |
7 m |
7 m |
7 m x 7 m |
Utilities
|
Cable
|
Available |
|
Sewer
|
Installed |
https://www.realtor.ca/real-estate/26919424/3-purling-place-toronto-banbury-don-mills


























