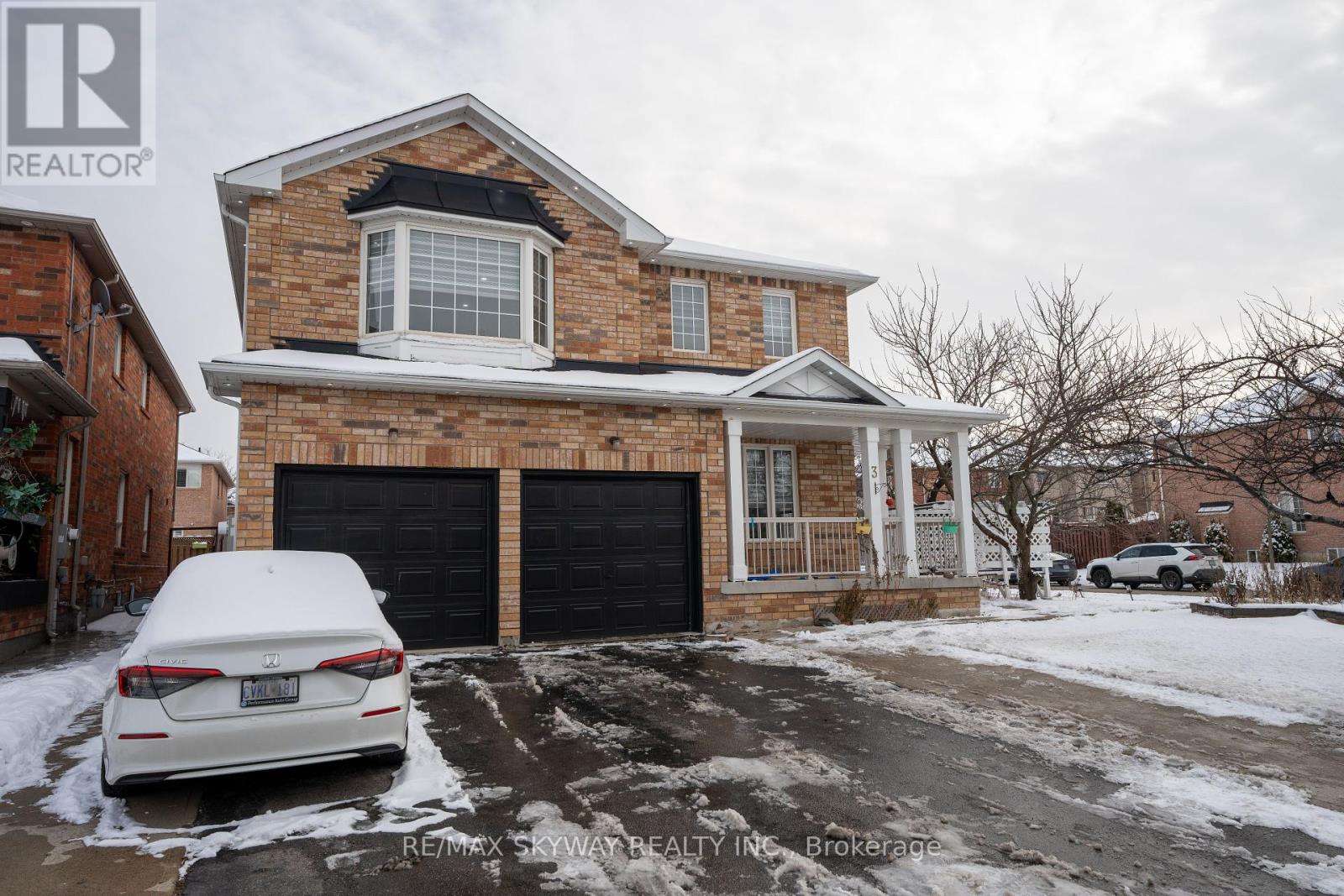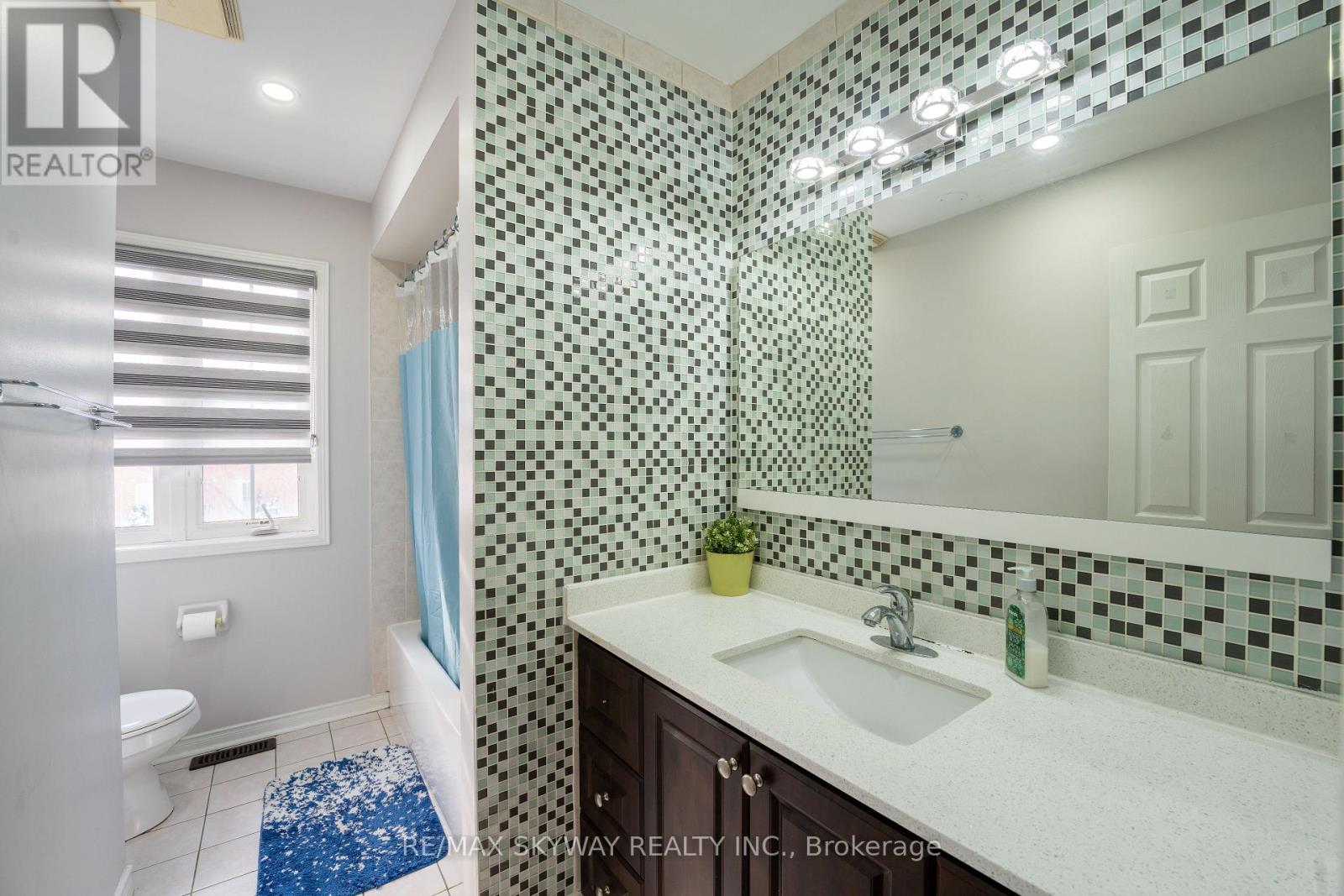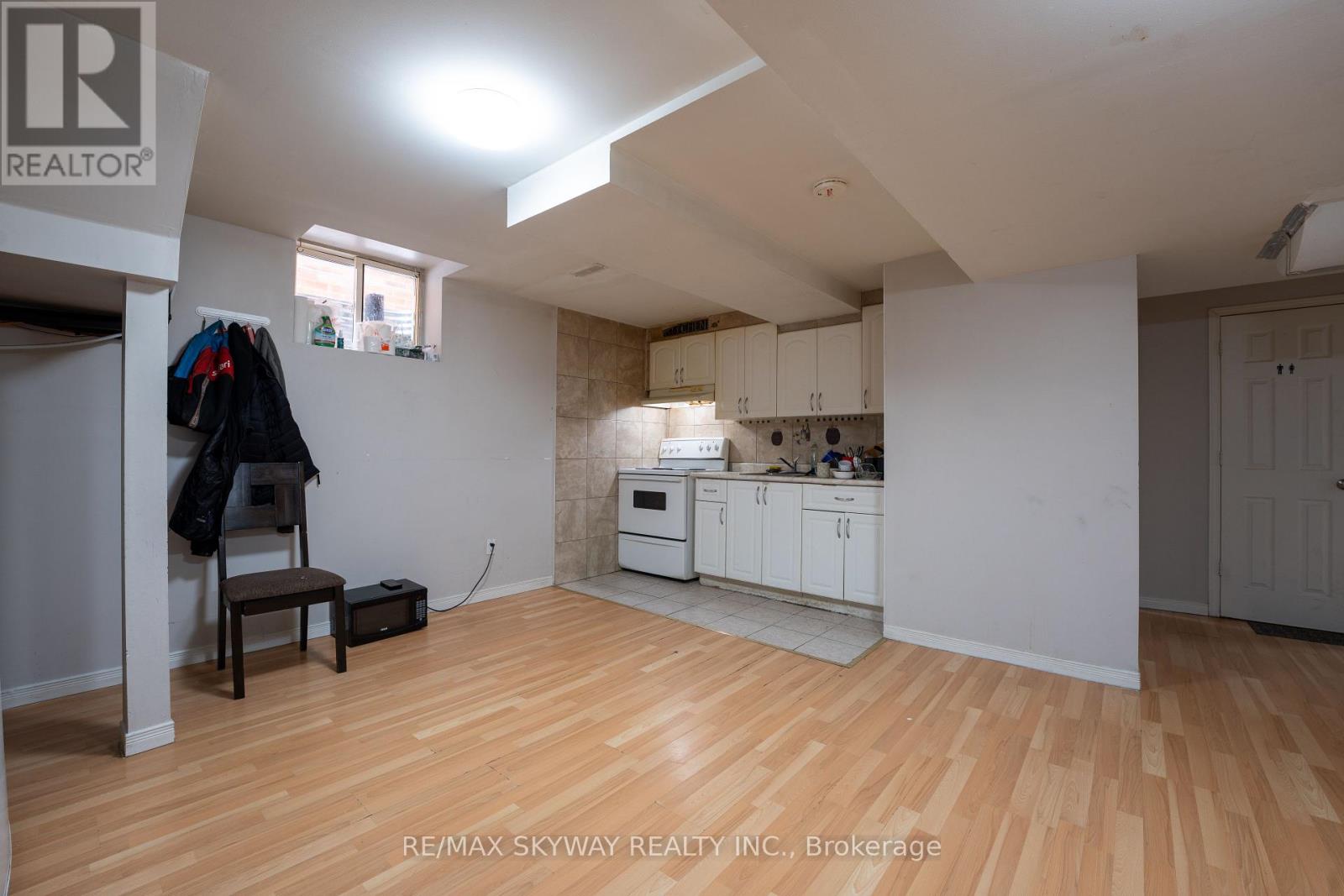9 Bedroom
6 Bathroom
3000 - 3500 sqft
Fireplace
Central Air Conditioning
Forced Air
$1,525,000
Welcome to this magnificent large family home located in the center of Brampton's Fletcher's meadow neighborhood! Both comfort and the ability to generate revenue were considered in its design. The main floor of this house is open concept and has a contemporary kitchen with four appliances. There is enough room for socializing and daily living in the large family, living, and dining areas. With five bedrooms and three complete bathrooms upstairs, there is more than enough space for everyone. With an attached bathroom and lots of closet space, the ,main bedroom is a veritable haven. With two independent basement apartments, each with two rooms, a kitchen, and a three-piece bathroom, the basement, which has its own entrance , offers exceptional potential for generating income. This house offers convenience and a lively sense of community, and it's close to all the amenities. This property has everything you could possibly need, whether you're searching for a large family home or an investment opportunity. Don't pass up this special opportunity to own a home that is both welcoming and adaptable. (id:50787)
Property Details
|
MLS® Number
|
W12078246 |
|
Property Type
|
Single Family |
|
Community Name
|
Fletcher's Meadow |
|
Features
|
Carpet Free |
|
Parking Space Total
|
8 |
Building
|
Bathroom Total
|
6 |
|
Bedrooms Above Ground
|
5 |
|
Bedrooms Below Ground
|
4 |
|
Bedrooms Total
|
9 |
|
Appliances
|
Water Heater, Dishwasher, Dryer, Hood Fan, Stove, Washer, Refrigerator |
|
Basement Development
|
Finished |
|
Basement Features
|
Separate Entrance |
|
Basement Type
|
N/a (finished) |
|
Construction Style Attachment
|
Detached |
|
Cooling Type
|
Central Air Conditioning |
|
Exterior Finish
|
Brick |
|
Fireplace Present
|
Yes |
|
Half Bath Total
|
1 |
|
Heating Fuel
|
Natural Gas |
|
Heating Type
|
Forced Air |
|
Stories Total
|
2 |
|
Size Interior
|
3000 - 3500 Sqft |
|
Type
|
House |
|
Utility Water
|
Municipal Water |
Parking
Land
|
Acreage
|
No |
|
Sewer
|
Sanitary Sewer |
|
Size Depth
|
93 Ft ,6 In |
|
Size Frontage
|
56 Ft ,2 In |
|
Size Irregular
|
56.2 X 93.5 Ft |
|
Size Total Text
|
56.2 X 93.5 Ft |
Rooms
| Level |
Type |
Length |
Width |
Dimensions |
|
Second Level |
Bedroom 5 |
4.81 m |
3.96 m |
4.81 m x 3.96 m |
|
Second Level |
Primary Bedroom |
5.82 m |
4.27 m |
5.82 m x 4.27 m |
|
Second Level |
Bedroom 2 |
3.77 m |
3.35 m |
3.77 m x 3.35 m |
|
Second Level |
Bedroom 3 |
2.93 m |
3.31 m |
2.93 m x 3.31 m |
|
Second Level |
Bedroom 4 |
4.07 m |
3.66 m |
4.07 m x 3.66 m |
|
Main Level |
Office |
3.47 m |
3.14 m |
3.47 m x 3.14 m |
|
Main Level |
Living Room |
6.98 m |
3.87 m |
6.98 m x 3.87 m |
|
Main Level |
Dining Room |
6.98 m |
3.87 m |
6.98 m x 3.87 m |
|
Main Level |
Family Room |
5.43 m |
3.94 m |
5.43 m x 3.94 m |
|
Main Level |
Kitchen |
7.06 m |
3.34 m |
7.06 m x 3.34 m |
|
Main Level |
Eating Area |
7.06 m |
3.34 m |
7.06 m x 3.34 m |
https://www.realtor.ca/real-estate/28157564/3-piper-street-brampton-fletchers-meadow-fletchers-meadow









































