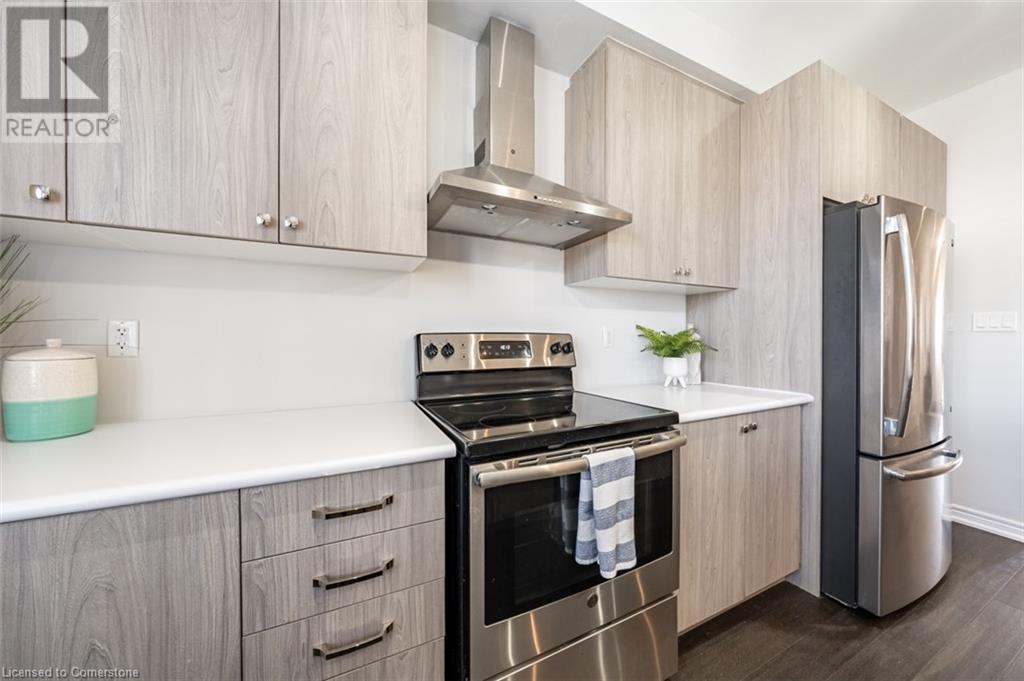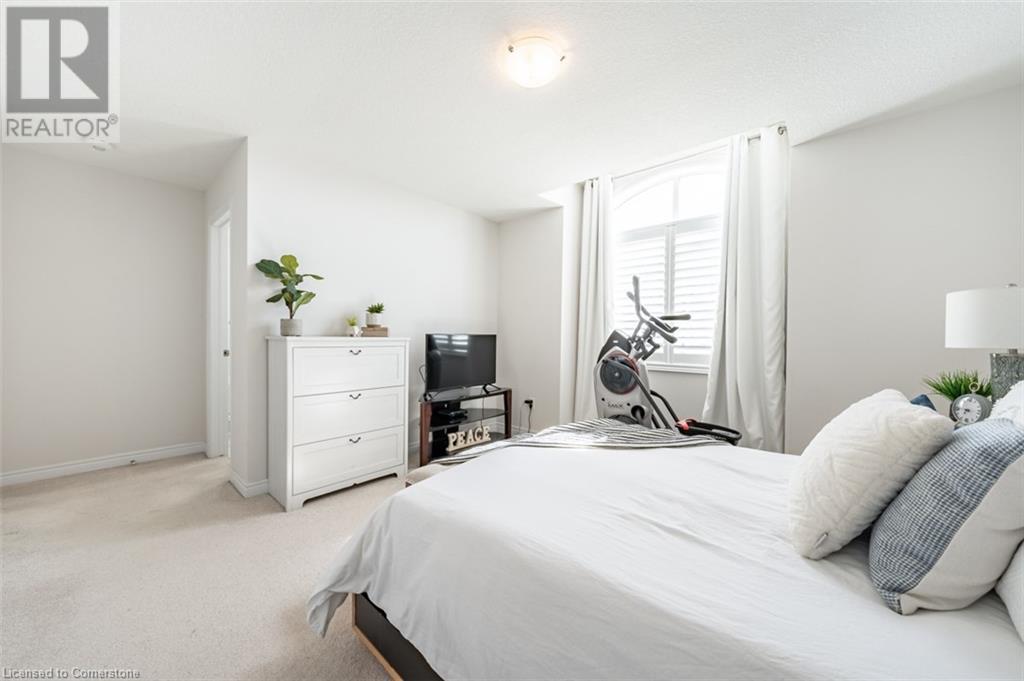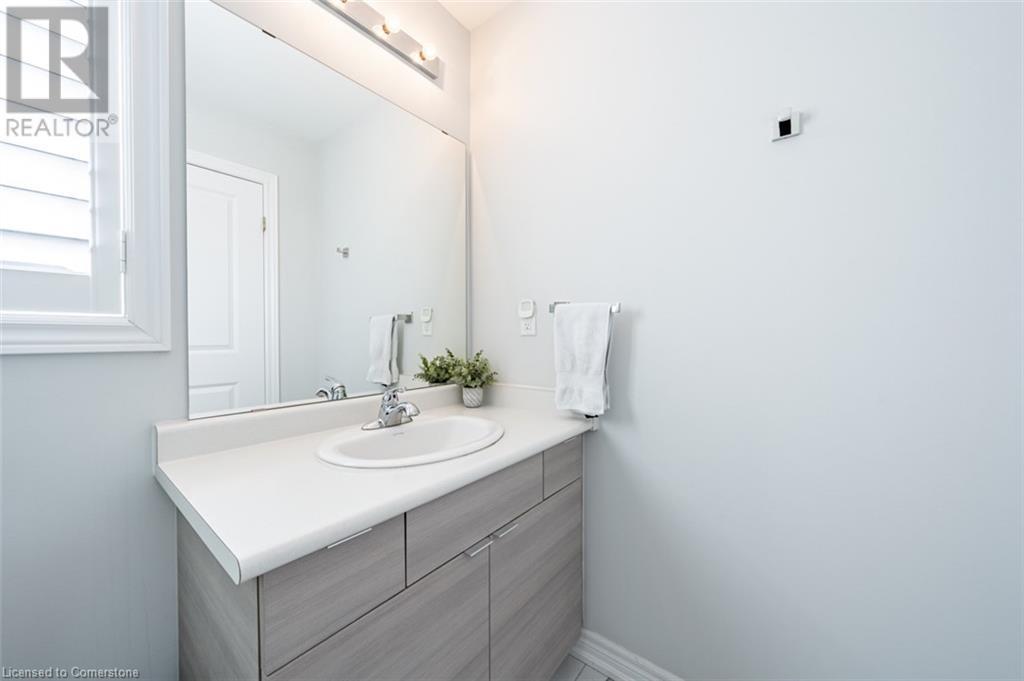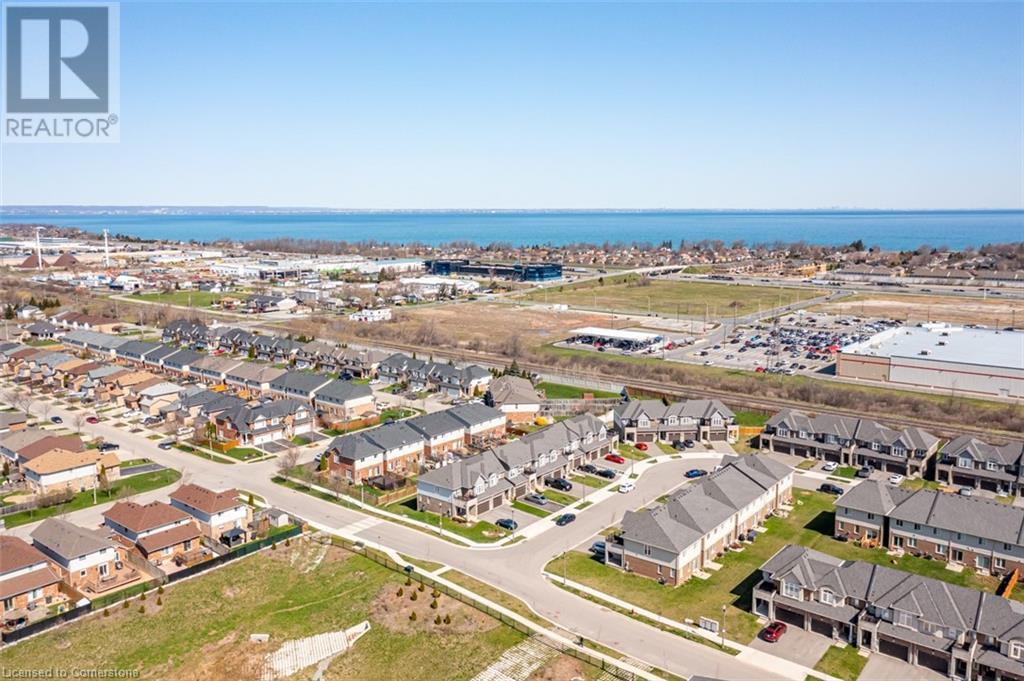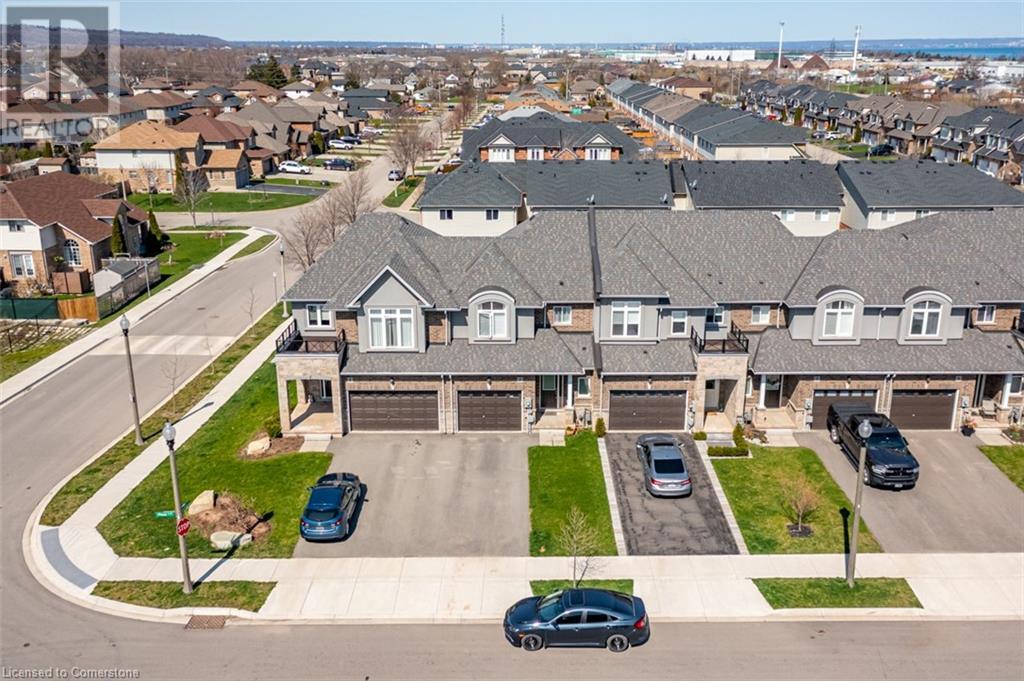3 Bedroom
3 Bathroom
1320 sqft
2 Level
Central Air Conditioning
Forced Air
$2,795 Monthly
Welcome to the foothills of Winona, 3 Pinot Crescent is home just as beautiful as the escarpment views surrounding it! This open concept move-in ready home is perfect for a family of any size! With 3 bedrooms and 2.5 baths and gleaming hardwood floors that greet you as you walk into the home with a modern kitchen with high end appliances and finishes such as a stainless steel hood vent and oversized island that allows tons of seating and gives so much space to entertain and enjoy! California shutters compliment all the windows and the open concept layout of the main floor is perfect for even the pickiest of tastes! The upgraded oak staircase leads you upstairs to 3 large bedrooms including a primary suite has double closets and a glass shower in ensuite. The convenient and rare mandoor from the garage into the backyard makes outdoor enjoyment a breeze! Located in one of the best areas in Stoney Creek. This home has easy highway access, is close to the newly built power centre with shopping, newly built schools and of course the world famous Winona Peach Festival! (id:50787)
Property Details
|
MLS® Number
|
40721591 |
|
Property Type
|
Single Family |
|
Amenities Near By
|
Park, Playground, Schools, Shopping |
|
Parking Space Total
|
3 |
Building
|
Bathroom Total
|
3 |
|
Bedrooms Above Ground
|
3 |
|
Bedrooms Total
|
3 |
|
Architectural Style
|
2 Level |
|
Basement Development
|
Unfinished |
|
Basement Type
|
Full (unfinished) |
|
Construction Style Attachment
|
Attached |
|
Cooling Type
|
Central Air Conditioning |
|
Exterior Finish
|
Aluminum Siding, Brick |
|
Foundation Type
|
Poured Concrete |
|
Half Bath Total
|
1 |
|
Heating Type
|
Forced Air |
|
Stories Total
|
2 |
|
Size Interior
|
1320 Sqft |
|
Type
|
Row / Townhouse |
|
Utility Water
|
Municipal Water |
Parking
Land
|
Access Type
|
Highway Access |
|
Acreage
|
No |
|
Land Amenities
|
Park, Playground, Schools, Shopping |
|
Sewer
|
Municipal Sewage System |
|
Size Depth
|
100 Ft |
|
Size Frontage
|
23 Ft |
|
Size Total Text
|
Under 1/2 Acre |
|
Zoning Description
|
Rm2-38 |
Rooms
| Level |
Type |
Length |
Width |
Dimensions |
|
Second Level |
Bedroom |
|
|
9'0'' x 11'6'' |
|
Second Level |
Bedroom |
|
|
9'0'' x 10'6'' |
|
Second Level |
Full Bathroom |
|
|
Measurements not available |
|
Second Level |
Primary Bedroom |
|
|
14'4'' x 12'0'' |
|
Basement |
Laundry Room |
|
|
Measurements not available |
|
Main Level |
4pc Bathroom |
|
|
Measurements not available |
|
Main Level |
2pc Bathroom |
|
|
Measurements not available |
|
Main Level |
Great Room |
|
|
11'0'' x 15'0'' |
|
Main Level |
Dinette |
|
|
10'4'' x 9'8'' |
|
Main Level |
Kitchen |
|
|
7'6'' x 12'9'' |
|
Main Level |
Foyer |
|
|
6'4'' x 8'0'' |
https://www.realtor.ca/real-estate/28216567/3-pinot-crescent-stoney-creek
















