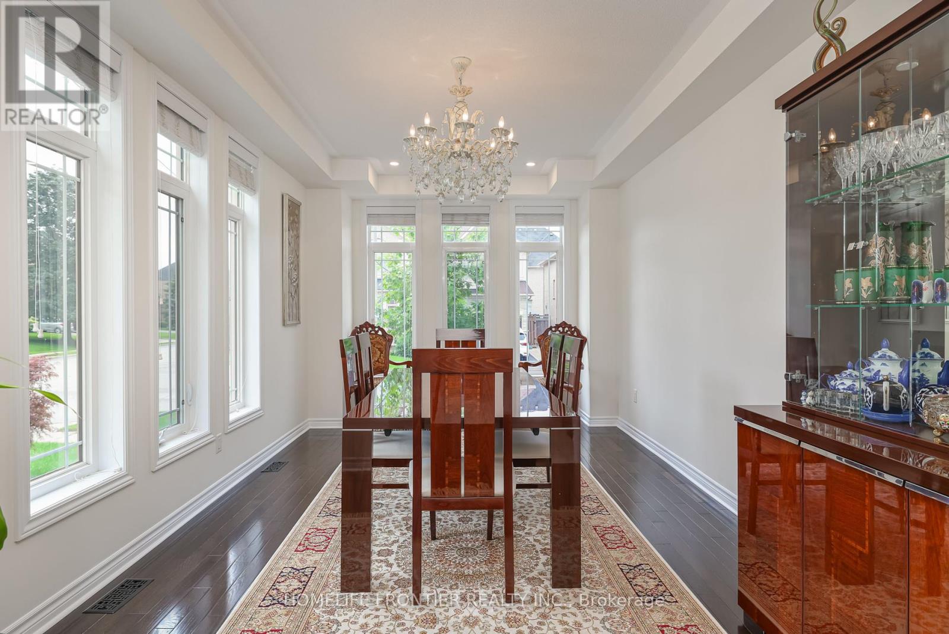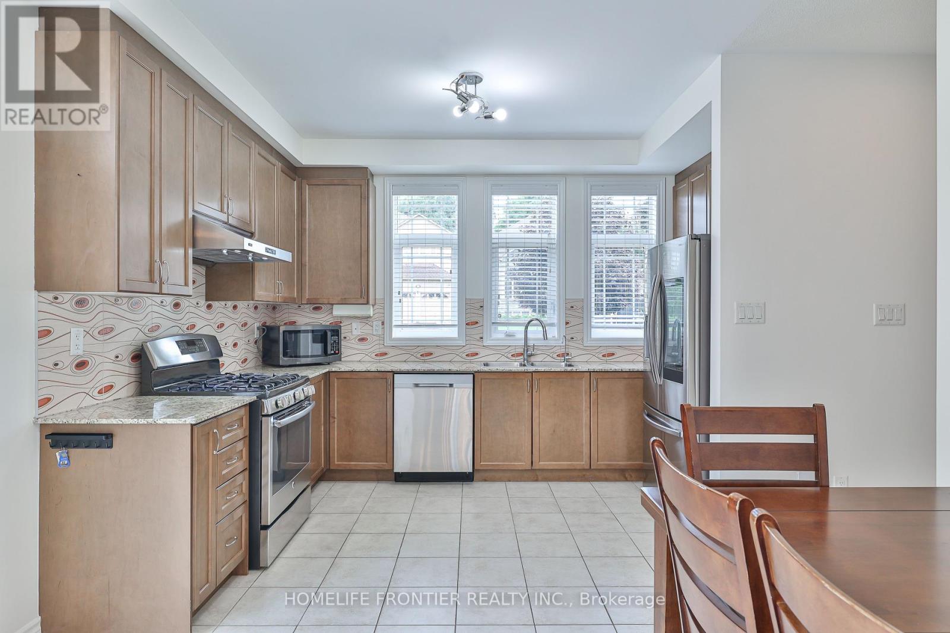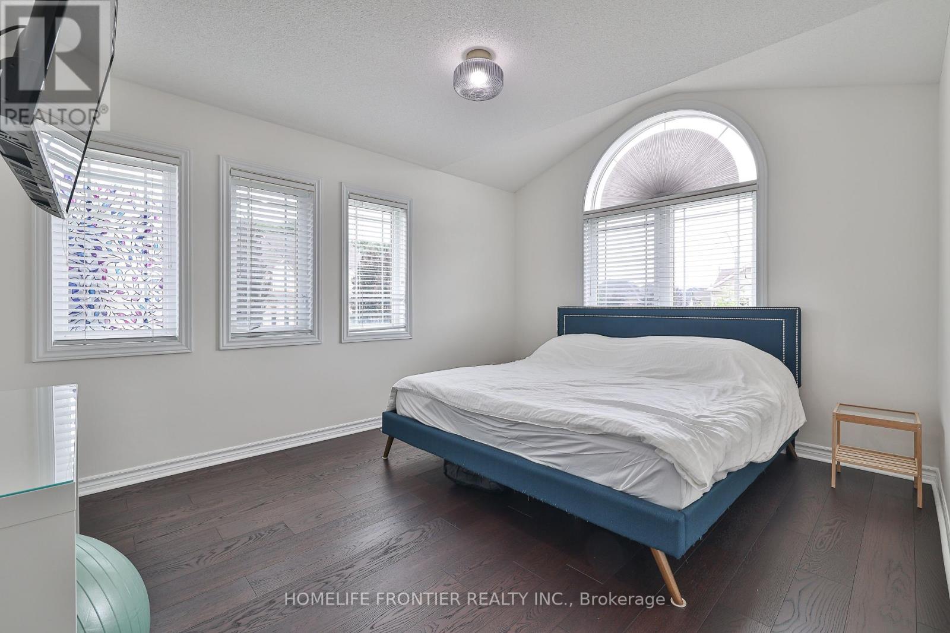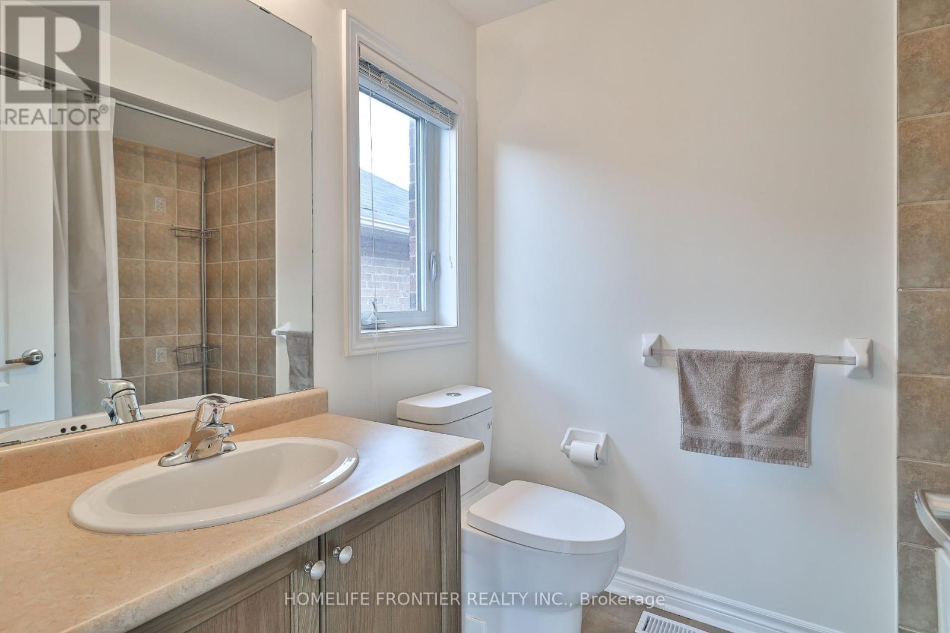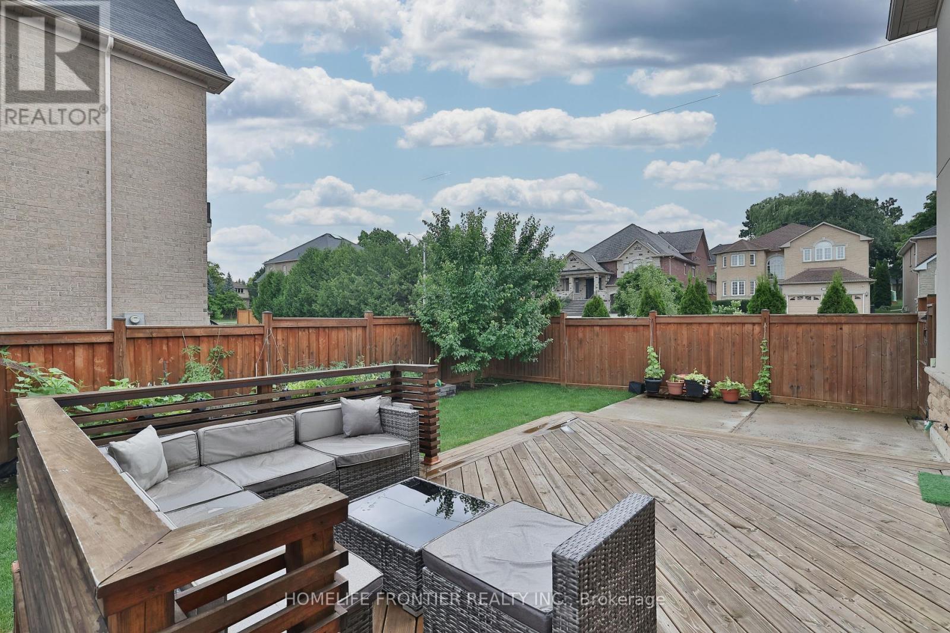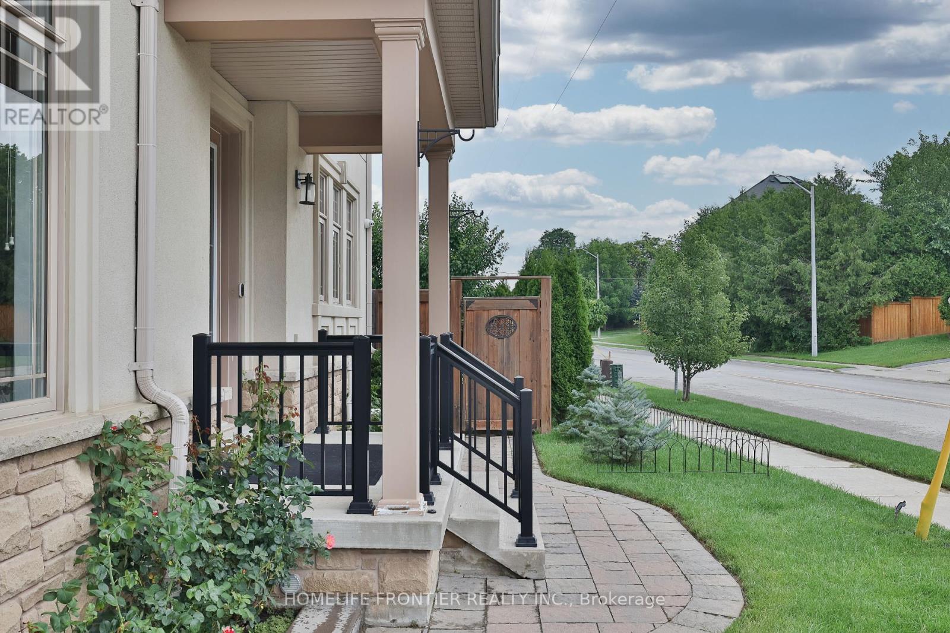4 Bedroom
4 Bathroom
Fireplace
Central Air Conditioning
Forced Air
$1,699,900
Absolutely Stunning Home In A Prime Upscale Richmond Hill neighborhood , Surrounded By Custom-Built Multimillion-Dollar Homes, Located In Prestigious Oak Ridges Community, Stucco/Stone Outside, With Dbl Dr Entrance , Stunning 4 BR /3.5 Bath Home Situated On A Premium Corner Lot , Lots Of Light With Numerous Windows Throughout Each Room And Floor , Thoughtfully Designed Very Practical Exceptional Layout , 9Ft Ceiling , 4 Large BR Upstairs , Closets W/Organizers , This Home Is Finished With Hardwood Floors throughout And wood Stairs, Potlights Throughout, Granite Countertop , Backsplash, interlocking driveway and sidewalk , beautiful backyard with deck and garden shed ... And Much More! Minutes From Lake Wilcox And The Oak Ridges Community Centre. Short Drive To King City Go Station And 10 Minutes To Gormley Go. **** EXTRAS **** Prime Location! Close To All Amenities, Walking Distance To Public And Catholic Elementary Schools (id:50787)
Property Details
|
MLS® Number
|
N9041090 |
|
Property Type
|
Single Family |
|
Community Name
|
Oak Ridges |
|
Amenities Near By
|
Public Transit, Schools |
|
Community Features
|
School Bus |
|
Features
|
Irregular Lot Size, Carpet Free |
|
Parking Space Total
|
6 |
|
Structure
|
Deck, Shed |
Building
|
Bathroom Total
|
4 |
|
Bedrooms Above Ground
|
4 |
|
Bedrooms Total
|
4 |
|
Amenities
|
Fireplace(s) |
|
Appliances
|
Central Vacuum, Garage Door Opener Remote(s), Water Heater, Blinds, Dishwasher, Dryer, Humidifier, Range, Refrigerator, Stove, Washer, Window Coverings |
|
Basement Development
|
Unfinished |
|
Basement Type
|
Full (unfinished) |
|
Construction Style Attachment
|
Detached |
|
Cooling Type
|
Central Air Conditioning |
|
Exterior Finish
|
Stone, Stucco |
|
Fireplace Present
|
Yes |
|
Fireplace Total
|
1 |
|
Flooring Type
|
Hardwood, Ceramic |
|
Foundation Type
|
Concrete |
|
Half Bath Total
|
1 |
|
Heating Fuel
|
Natural Gas |
|
Heating Type
|
Forced Air |
|
Stories Total
|
2 |
|
Type
|
House |
|
Utility Water
|
Municipal Water |
Parking
Land
|
Acreage
|
No |
|
Fence Type
|
Fenced Yard |
|
Land Amenities
|
Public Transit, Schools |
|
Sewer
|
Sanitary Sewer |
|
Size Depth
|
84 Ft |
|
Size Frontage
|
50 Ft |
|
Size Irregular
|
50.13 X 84 Ft ; Irregular |
|
Size Total Text
|
50.13 X 84 Ft ; Irregular |
Rooms
| Level |
Type |
Length |
Width |
Dimensions |
|
Second Level |
Primary Bedroom |
4.44 m |
4.44 m |
4.44 m x 4.44 m |
|
Second Level |
Bedroom 2 |
4.08 m |
3.51 m |
4.08 m x 3.51 m |
|
Second Level |
Bedroom 3 |
4.22 m |
3.41 m |
4.22 m x 3.41 m |
|
Second Level |
Bedroom 4 |
3.71 m |
3.09 m |
3.71 m x 3.09 m |
|
Main Level |
Living Room |
6.06 m |
3.32 m |
6.06 m x 3.32 m |
|
Main Level |
Dining Room |
6.06 m |
3.32 m |
6.06 m x 3.32 m |
|
Main Level |
Kitchen |
3.8 m |
2.84 m |
3.8 m x 2.84 m |
|
Main Level |
Eating Area |
2.54 m |
3.36 m |
2.54 m x 3.36 m |
|
Main Level |
Family Room |
5 m |
3.36 m |
5 m x 3.36 m |
https://www.realtor.ca/real-estate/27177684/3-pavarotti-street-richmond-hill-oak-ridges







