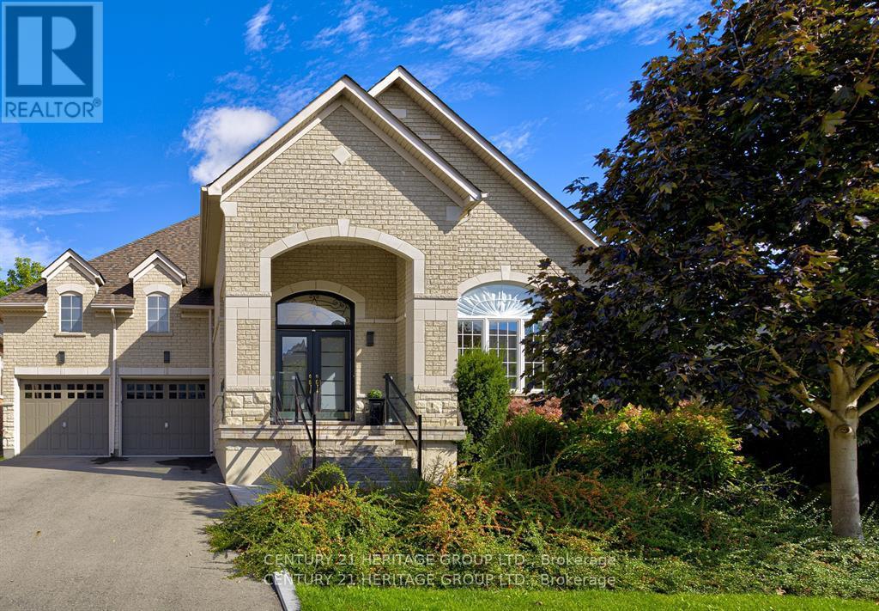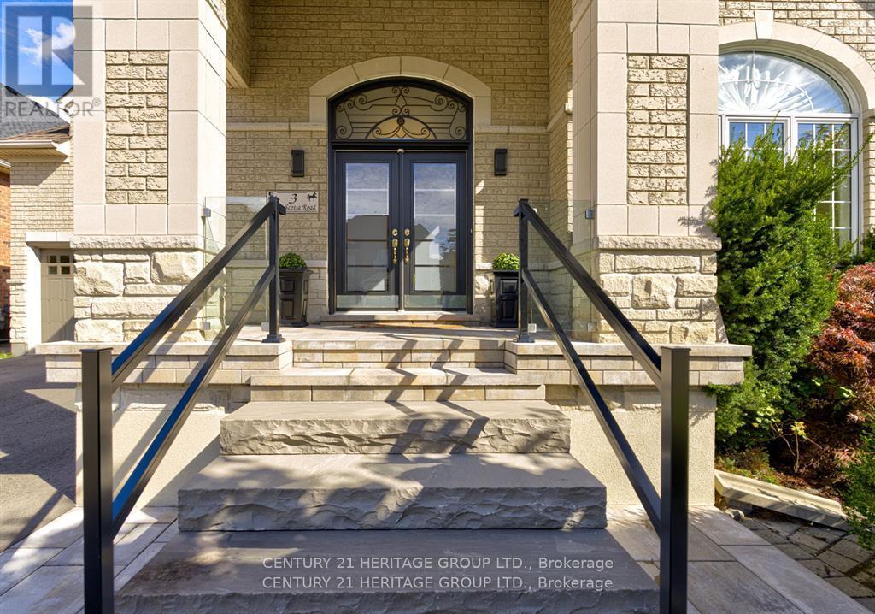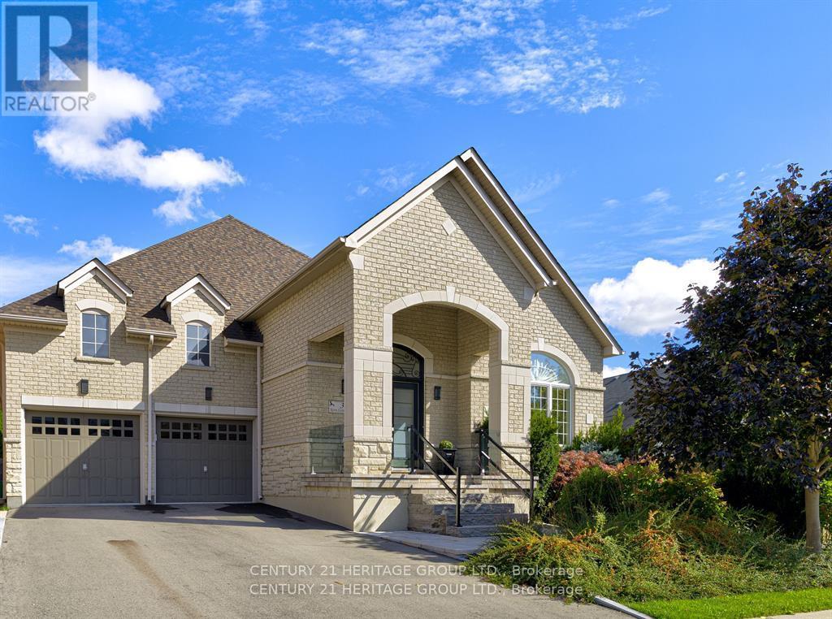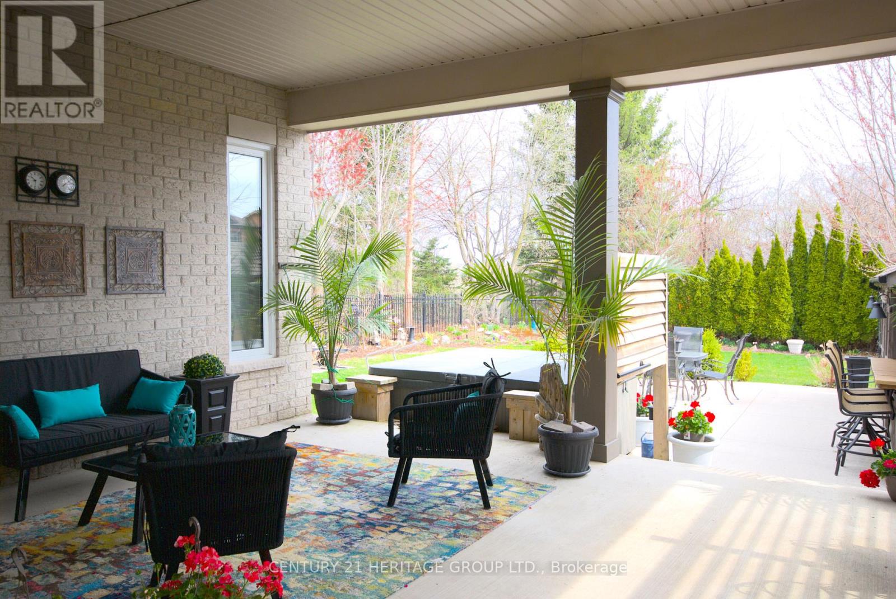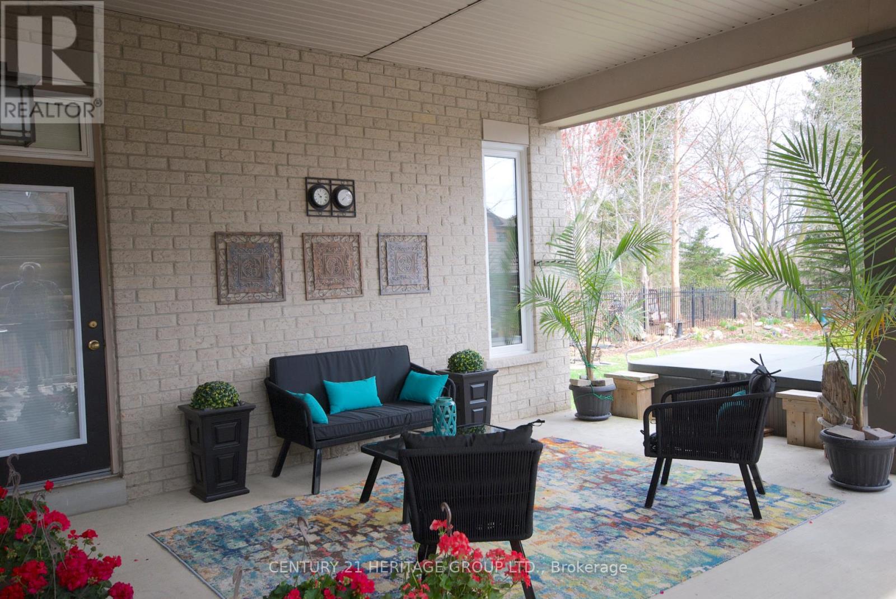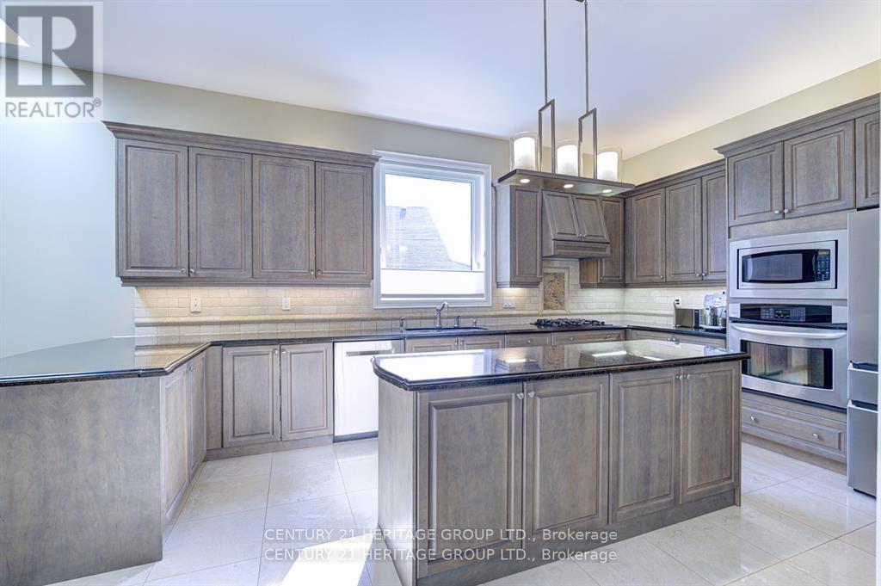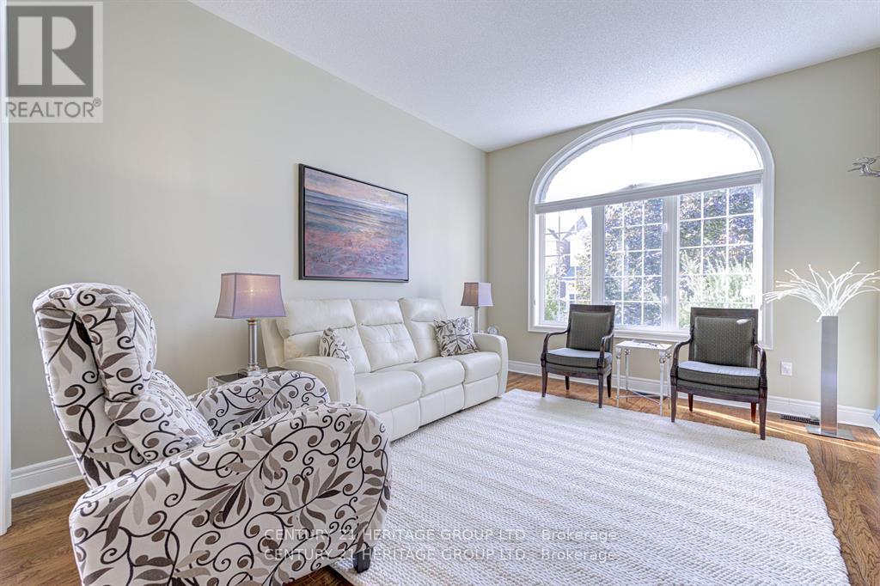3 Bedroom
3 Bathroom
2500 - 3000 sqft
Bungalow
Fireplace
Central Air Conditioning
Forced Air
$1,899,000
Rarely Offered Exceptional Bungalow (2710sq.f + 2793sq.f Bsmt) Backing To Credit Valley Conservation Land, Meticulously Maintained W/Breathtaking Secluded Garden! This Fantastic Residence Loaded W/Tons of Unique Features And Recent Upgrades - 10' Main Floor Ceilings, 12' Cathedral Ceiling In Fam. Rm, Oversized Covered Patio (20'x21'11"), Outdoor Hot Tub, Stunning Front Porch W/Natural Stone Steps (2023), Front Glass Double Doors , Landmark Certainteed Fiberglass Roof Shingles, Extra Attic Insulation, Loft In The Garage (Possible Car Lift), Picture Windows, Egress Bsmt. Window, Hardwood Flrs Throughout, Gourmet Eat-In Kitchen With S/S Appliances, Gas BBQ Hookup And Much More!! Experience Muskoka Tranquility In The City. Close To 401/407. (id:50787)
Property Details
|
MLS® Number
|
W12111920 |
|
Property Type
|
Single Family |
|
Community Name
|
Bram West |
|
Equipment Type
|
Water Heater - Propane |
|
Features
|
Wooded Area, Irregular Lot Size |
|
Parking Space Total
|
6 |
|
Rental Equipment Type
|
Water Heater - Propane |
|
Structure
|
Patio(s), Shed, Workshop |
Building
|
Bathroom Total
|
3 |
|
Bedrooms Above Ground
|
3 |
|
Bedrooms Total
|
3 |
|
Appliances
|
Water Heater, Blinds, Cooktop, Dishwasher, Dryer, Freezer, Cooktop - Gas, Microwave, Oven, Washer, Refrigerator |
|
Architectural Style
|
Bungalow |
|
Basement Development
|
Partially Finished |
|
Basement Type
|
N/a (partially Finished) |
|
Construction Status
|
Insulation Upgraded |
|
Construction Style Attachment
|
Detached |
|
Cooling Type
|
Central Air Conditioning |
|
Exterior Finish
|
Brick, Stone |
|
Fireplace Present
|
Yes |
|
Flooring Type
|
Hardwood |
|
Foundation Type
|
Concrete |
|
Half Bath Total
|
1 |
|
Heating Fuel
|
Natural Gas |
|
Heating Type
|
Forced Air |
|
Stories Total
|
1 |
|
Size Interior
|
2500 - 3000 Sqft |
|
Type
|
House |
|
Utility Water
|
Municipal Water |
Parking
Land
|
Acreage
|
No |
|
Sewer
|
Sanitary Sewer |
|
Size Depth
|
167 Ft ,3 In |
|
Size Frontage
|
53 Ft ,2 In |
|
Size Irregular
|
53.2 X 167.3 Ft ; N 156.43' |
|
Size Total Text
|
53.2 X 167.3 Ft ; N 156.43' |
Rooms
| Level |
Type |
Length |
Width |
Dimensions |
|
Basement |
Games Room |
6.2 m |
3.86 m |
6.2 m x 3.86 m |
|
Ground Level |
Living Room |
4.57 m |
3.66 m |
4.57 m x 3.66 m |
|
Ground Level |
Dining Room |
4.83 m |
3.71 m |
4.83 m x 3.71 m |
|
Ground Level |
Kitchen |
5.36 m |
3.27 m |
5.36 m x 3.27 m |
|
Ground Level |
Eating Area |
4.61 m |
3.05 m |
4.61 m x 3.05 m |
|
Ground Level |
Family Room |
6.09 m |
4.45 m |
6.09 m x 4.45 m |
|
Ground Level |
Primary Bedroom |
6.1 m |
3.65 m |
6.1 m x 3.65 m |
|
Ground Level |
Bedroom 2 |
3.96 m |
3.05 m |
3.96 m x 3.05 m |
|
Ground Level |
Bedroom 3 |
3.65 m |
3.05 m |
3.65 m x 3.05 m |
|
Ground Level |
Laundry Room |
3 m |
1.5 m |
3 m x 1.5 m |
https://www.realtor.ca/real-estate/28233582/3-nova-scotia-road-brampton-bram-west-bram-west

