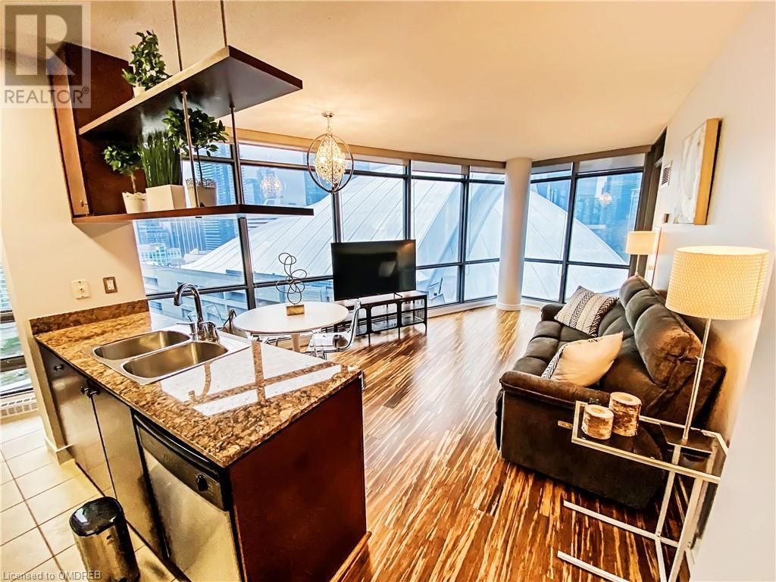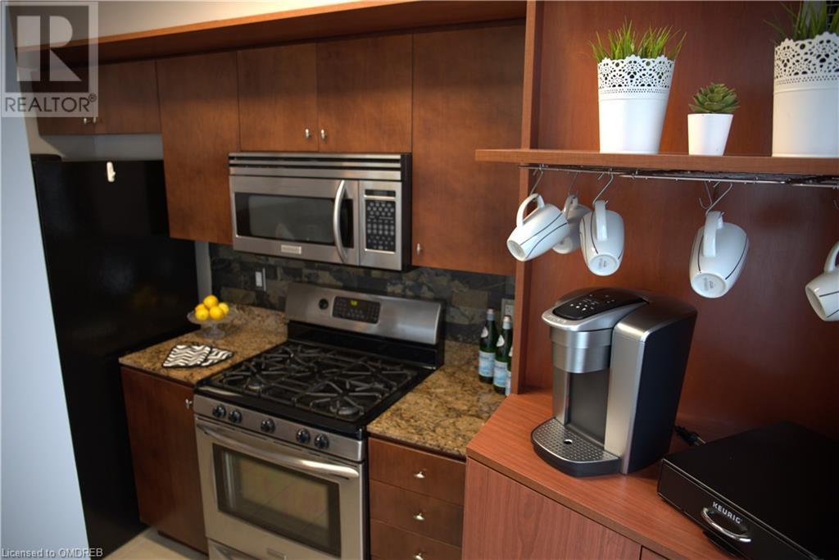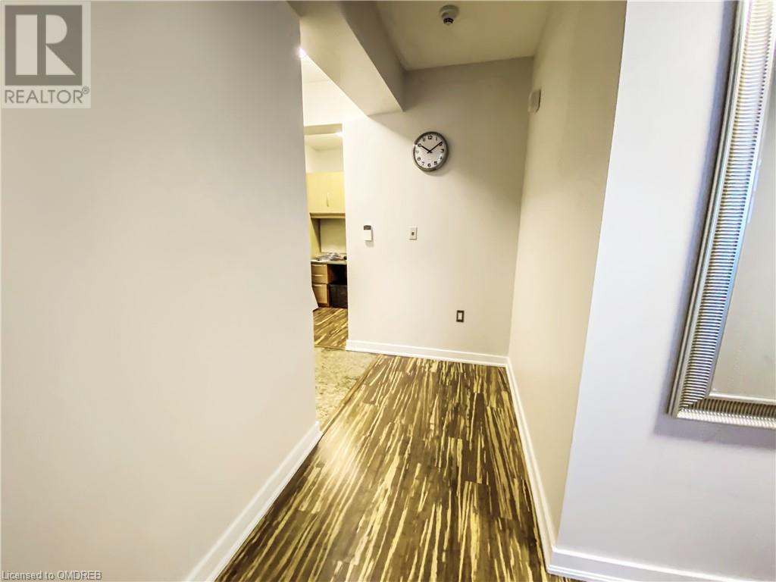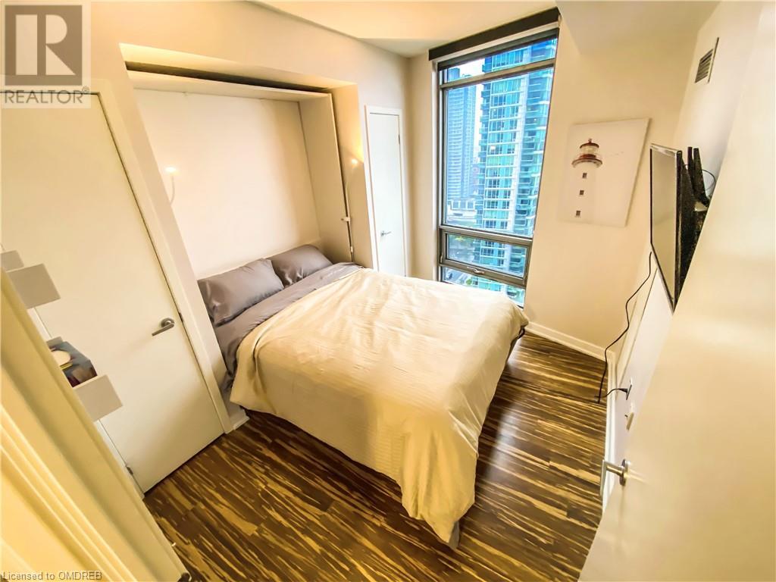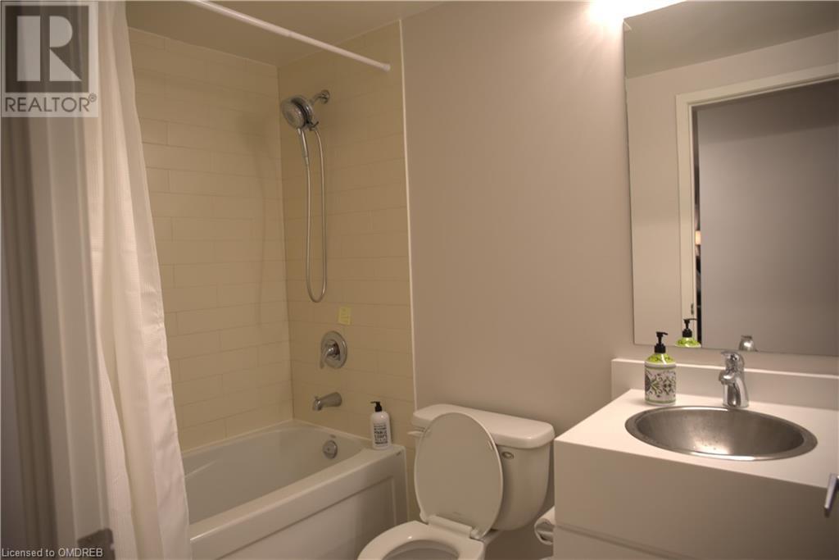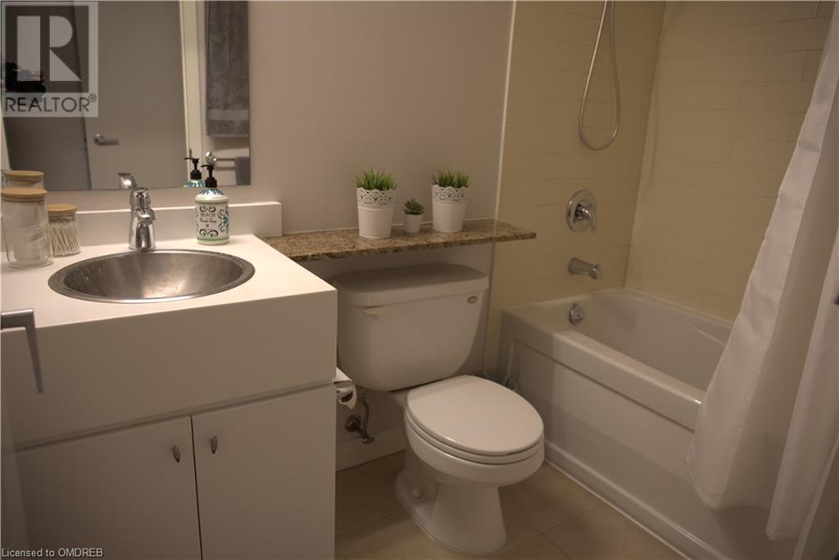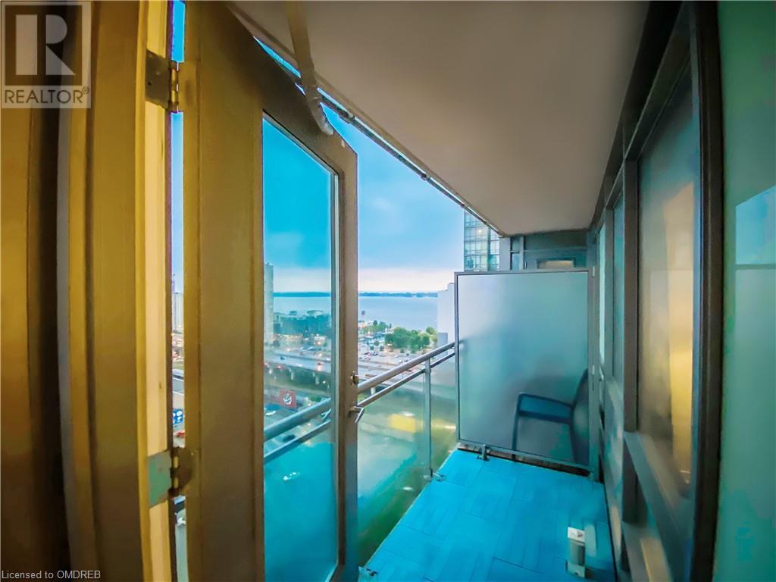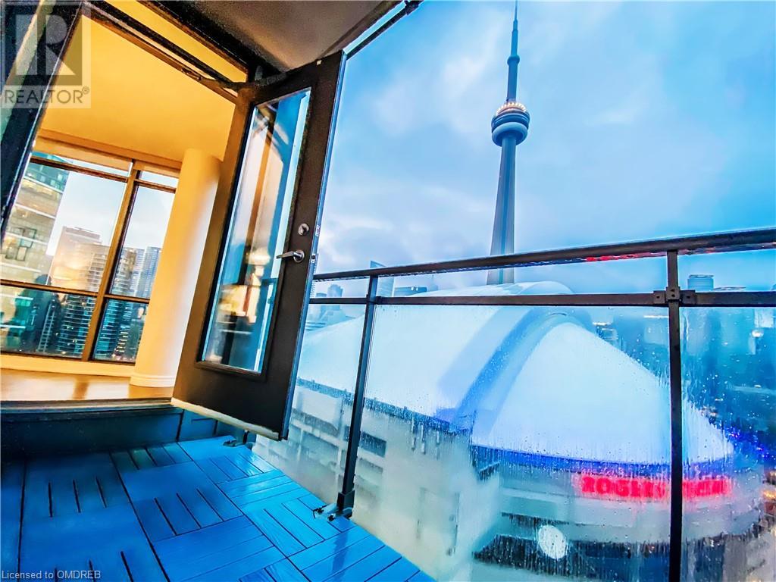2 Bedroom
2 Bathroom
1050
Central Air Conditioning
Baseboard Heaters
$3,750 Monthly
Insurance, Heat, Electricity, Property Management, Water
Wake up by the lake and view of Rogers Center in this executive corner suite at prestigious 3 Navy Wharf Crt. Open concept design, graciously sized bedrooms, and floor to ceiling windows with breathtaking views. The spacious den with built in bookcase and study desk fulfills your home office dreams. Each window gives a spectacular view of the lake and Rogers Centre. Boasting floor to ceiling windows in the living room with access to the balcony, the views are exceptional. Luxury living at its finest! 24-hour concierge and 5-star amenities will make your stay extremely comfortable. Located minutes to Union Station, TTC, Rogers Centre, CN Tower, Scotiabank Arena. Best Amenities including Superclub Indoor Pool, Sauna, Gym, Running Track, yoga, bowling, Basket Ball, Billiards, Theater room. This place is your all-access pass to Toronto’s coolest spots. Welcome home! (id:50787)
Property Details
|
MLS® Number
|
40550635 |
|
Property Type
|
Single Family |
|
Amenities Near By
|
Place Of Worship, Playground, Public Transit, Shopping |
|
Features
|
Visual Exposure, Balcony |
|
Parking Space Total
|
1 |
|
Storage Type
|
Locker |
Building
|
Bathroom Total
|
2 |
|
Bedrooms Above Ground
|
2 |
|
Bedrooms Total
|
2 |
|
Amenities
|
Exercise Centre |
|
Appliances
|
Dishwasher, Dryer, Refrigerator, Washer, Range - Gas, Microwave Built-in, Gas Stove(s) |
|
Basement Type
|
None |
|
Construction Material
|
Concrete Block, Concrete Walls |
|
Construction Style Attachment
|
Attached |
|
Cooling Type
|
Central Air Conditioning |
|
Exterior Finish
|
Brick, Concrete |
|
Fire Protection
|
Smoke Detectors, Security System |
|
Heating Fuel
|
Electric |
|
Heating Type
|
Baseboard Heaters |
|
Stories Total
|
1 |
|
Size Interior
|
1050 |
|
Type
|
Apartment |
|
Utility Water
|
Municipal Water |
Parking
Land
|
Access Type
|
Highway Access |
|
Acreage
|
No |
|
Land Amenities
|
Place Of Worship, Playground, Public Transit, Shopping |
|
Sewer
|
Municipal Sewage System |
|
Zoning Description
|
438-86 |
Rooms
| Level |
Type |
Length |
Width |
Dimensions |
|
Main Level |
Laundry Room |
|
|
Measurements not available |
|
Main Level |
Den |
|
|
1'1'' x 1'1'' |
|
Main Level |
Living Room/dining Room |
|
|
Measurements not available |
|
Main Level |
Kitchen/dining Room |
|
|
Measurements not available |
|
Main Level |
4pc Bathroom |
|
|
Measurements not available |
|
Main Level |
4pc Bathroom |
|
|
Measurements not available |
|
Main Level |
Bedroom |
|
|
1'1'' x 1'1'' |
|
Main Level |
Primary Bedroom |
|
|
1'1'' x 1'1'' |
https://www.realtor.ca/real-estate/26591831/3-navy-wharf-court-unit-2208-toronto

