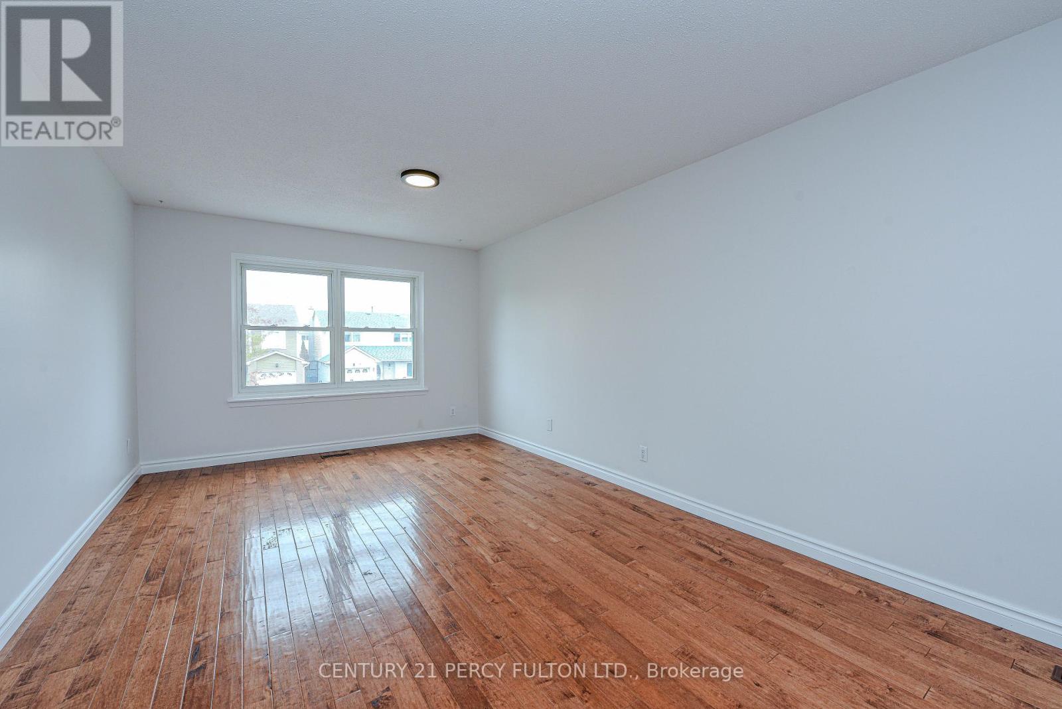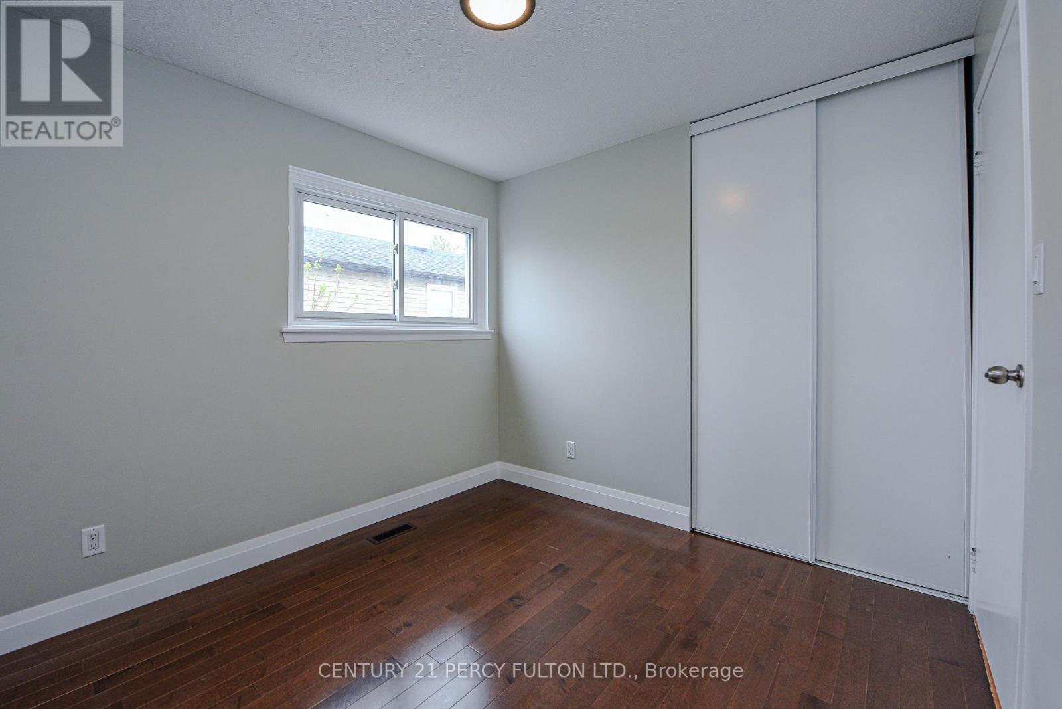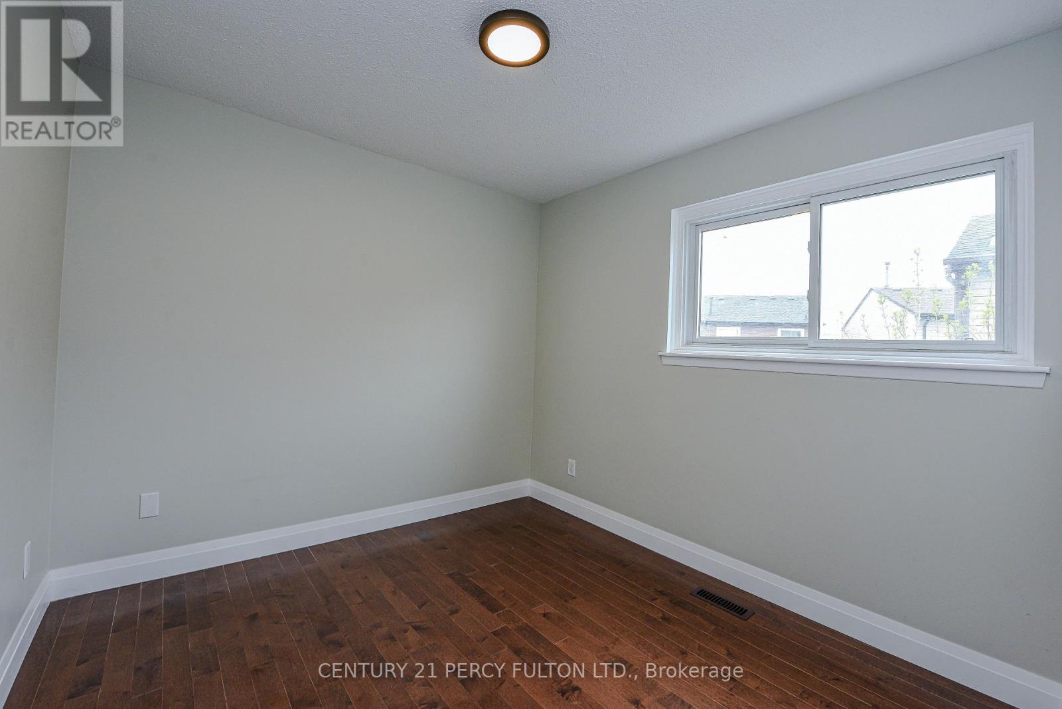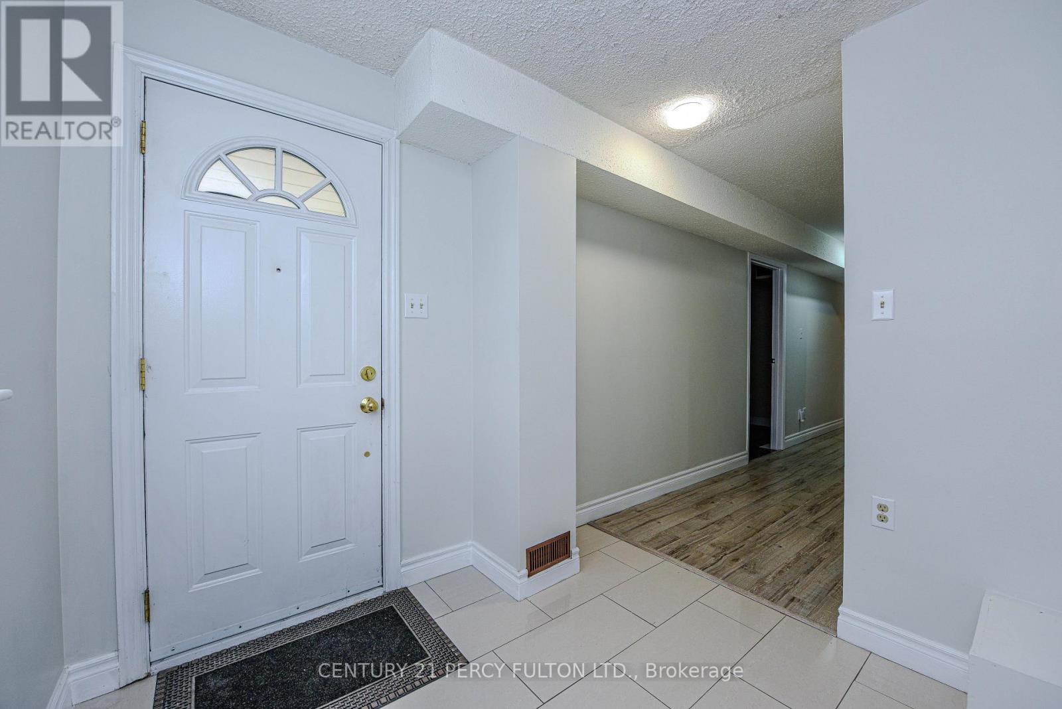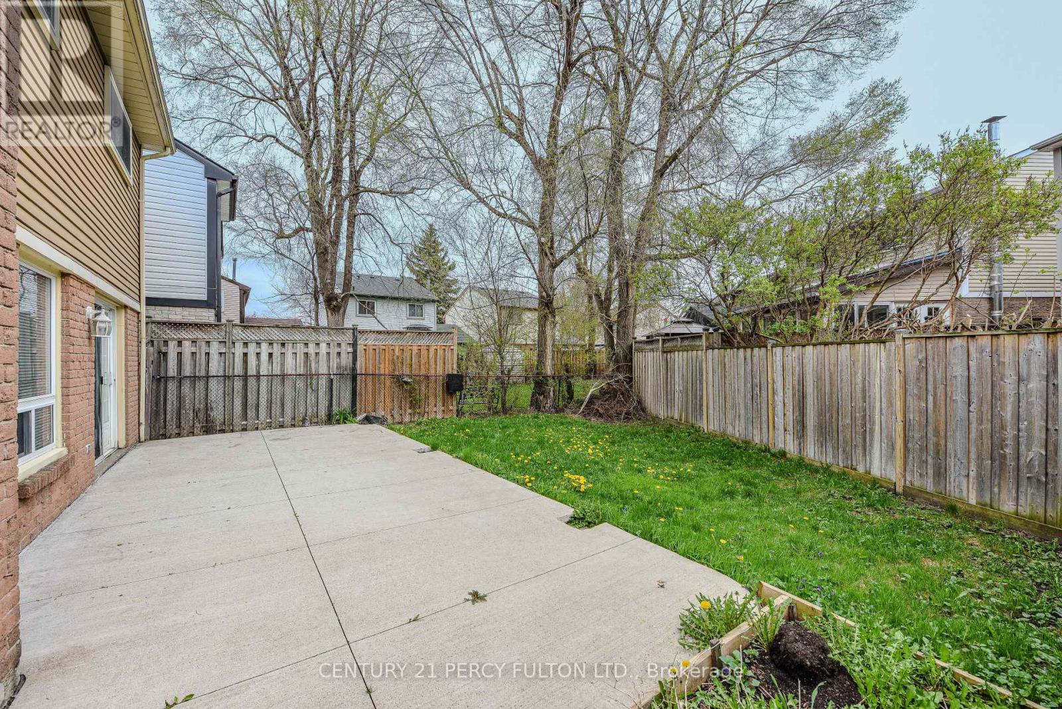289-597-1980
infolivingplus@gmail.com
3 Mayfair Crescent Brampton (Central Park), Ontario L6S 3N3
4 Bedroom
2 Bathroom
700 - 1100 sqft
Raised Bungalow
Central Air Conditioning
Forced Air
$799,800
Welcome To 3 Mayfair Cres. This Renovated Carpet Free Home Offers 3+1 Bdrms, 2 Baths, 2 Separate Laundry, Parkng For 3-4 Vehicles, Upper Floor Offers Eat In Kitchen Renovated In 2025, S/S Appliances, New Cupboards, New Floors, 4 Pc Bath Completely Renovated (2025), Hardwood Flooring In Bedrooms, Separate Laundry For Upper Unit. Basement Offers Two Entrances, 3 Pc Bath, One Bedroom And Rec Room. Separate Laundry As Well. Close To Schools, Parks, Transit, Shopping, and Rec Centre. (id:50787)
Property Details
| MLS® Number | W12127834 |
| Property Type | Single Family |
| Community Name | Central Park |
| Amenities Near By | Public Transit |
| Community Features | Community Centre |
| Equipment Type | Water Heater - Gas |
| Features | Carpet Free, In-law Suite |
| Parking Space Total | 3 |
| Rental Equipment Type | Water Heater - Gas |
Building
| Bathroom Total | 2 |
| Bedrooms Above Ground | 3 |
| Bedrooms Below Ground | 1 |
| Bedrooms Total | 4 |
| Appliances | Central Vacuum, Dryer, Two Stoves, Washer, Two Refrigerators |
| Architectural Style | Raised Bungalow |
| Basement Development | Finished |
| Basement Features | Separate Entrance, Walk Out |
| Basement Type | N/a (finished) |
| Construction Style Attachment | Detached |
| Cooling Type | Central Air Conditioning |
| Exterior Finish | Aluminum Siding, Brick |
| Flooring Type | Hardwood, Laminate, Ceramic |
| Foundation Type | Poured Concrete |
| Heating Fuel | Natural Gas |
| Heating Type | Forced Air |
| Stories Total | 1 |
| Size Interior | 700 - 1100 Sqft |
| Type | House |
| Utility Water | Municipal Water |
Parking
| Garage | |
| No Garage |
Land
| Acreage | No |
| Fence Type | Fenced Yard |
| Land Amenities | Public Transit |
| Sewer | Sanitary Sewer |
| Size Depth | 81 Ft ,10 In |
| Size Frontage | 34 Ft |
| Size Irregular | 34 X 81.9 Ft |
| Size Total Text | 34 X 81.9 Ft |
Rooms
| Level | Type | Length | Width | Dimensions |
|---|---|---|---|---|
| Lower Level | Bedroom 4 | 3.28 m | 3 m | 3.28 m x 3 m |
| Lower Level | Recreational, Games Room | 3.56 m | 3.22 m | 3.56 m x 3.22 m |
| Upper Level | Living Room | 6.63 m | 3.34 m | 6.63 m x 3.34 m |
| Upper Level | Dining Room | 6.63 m | 3.34 m | 6.63 m x 3.34 m |
| Upper Level | Kitchen | 4.59 m | 2.4 m | 4.59 m x 2.4 m |
| Upper Level | Primary Bedroom | 3.95 m | 3.18 m | 3.95 m x 3.18 m |
| Upper Level | Bedroom 2 | 2.99 m | 2.88 m | 2.99 m x 2.88 m |
| Upper Level | Bedroom 3 | 3.83 m | 2.74 m | 3.83 m x 2.74 m |
https://www.realtor.ca/real-estate/28267997/3-mayfair-crescent-brampton-central-park-central-park










