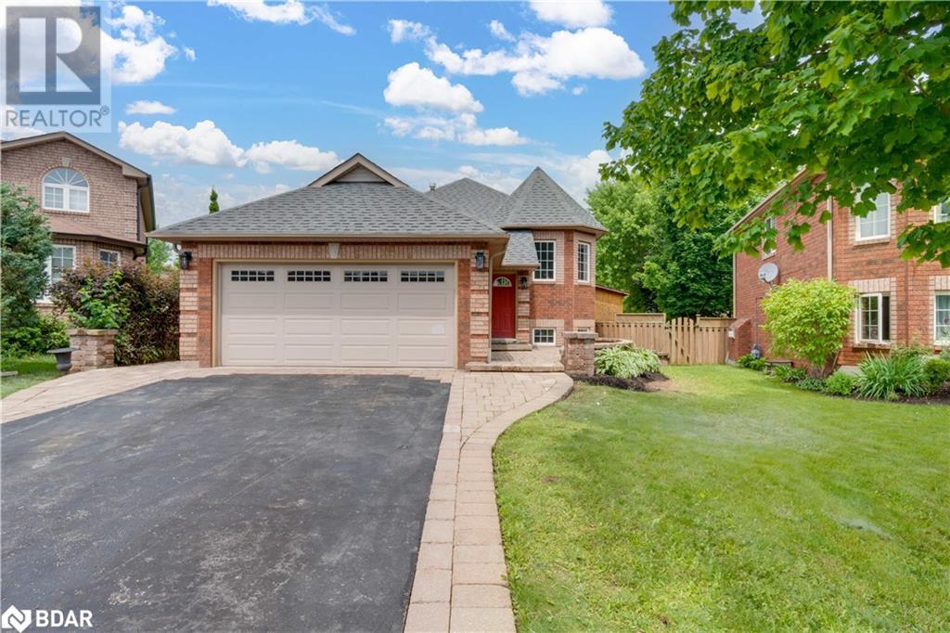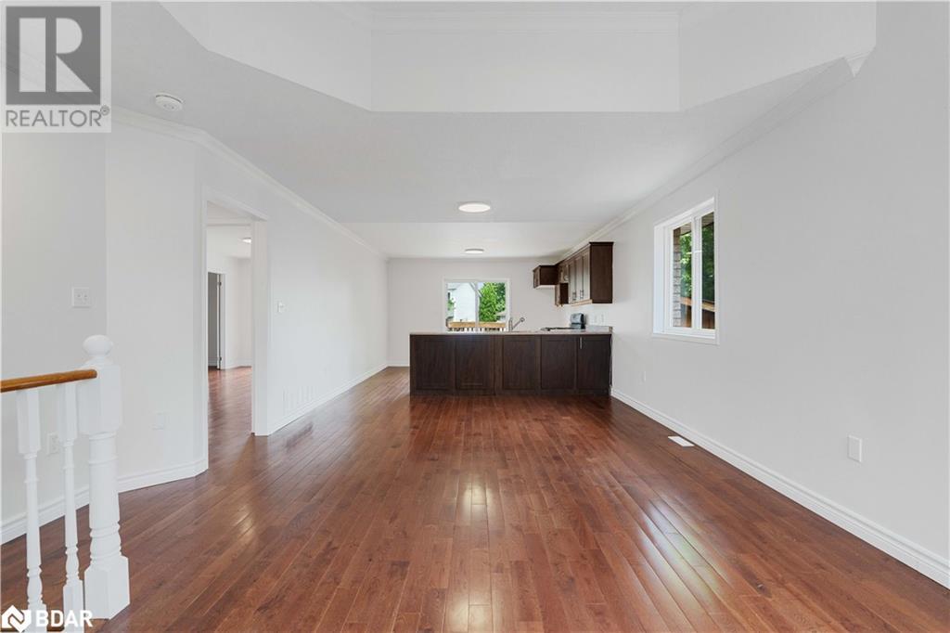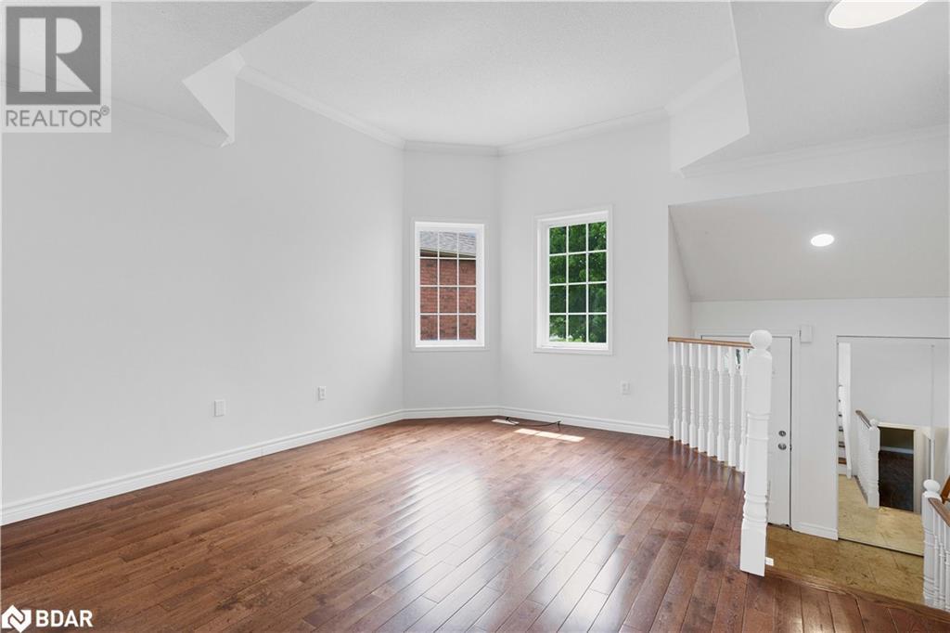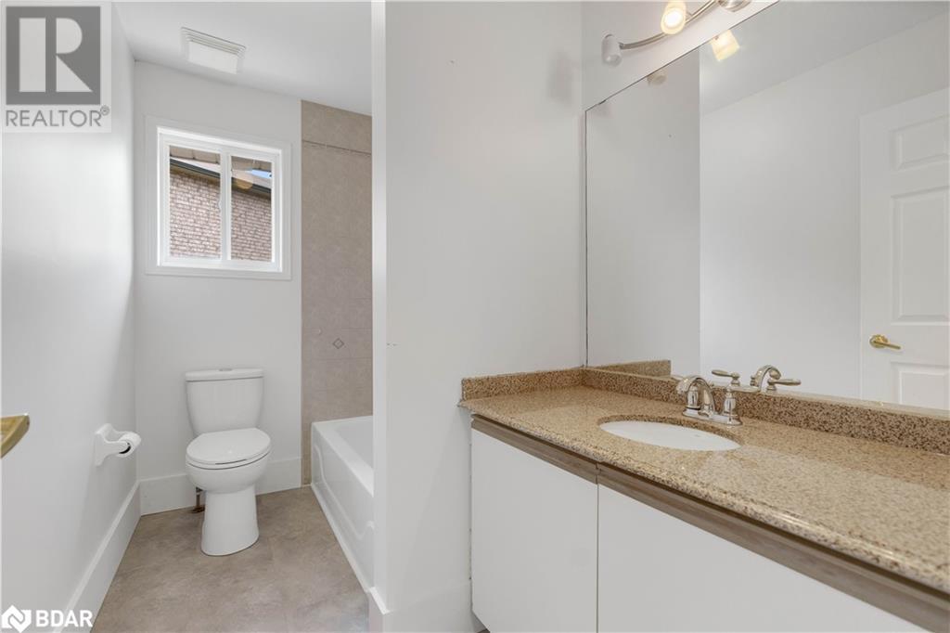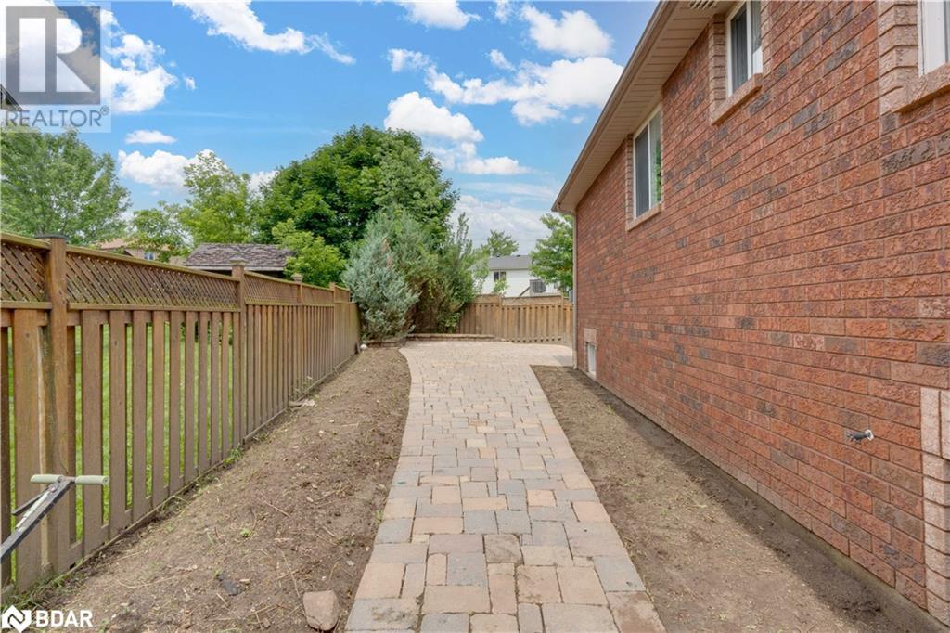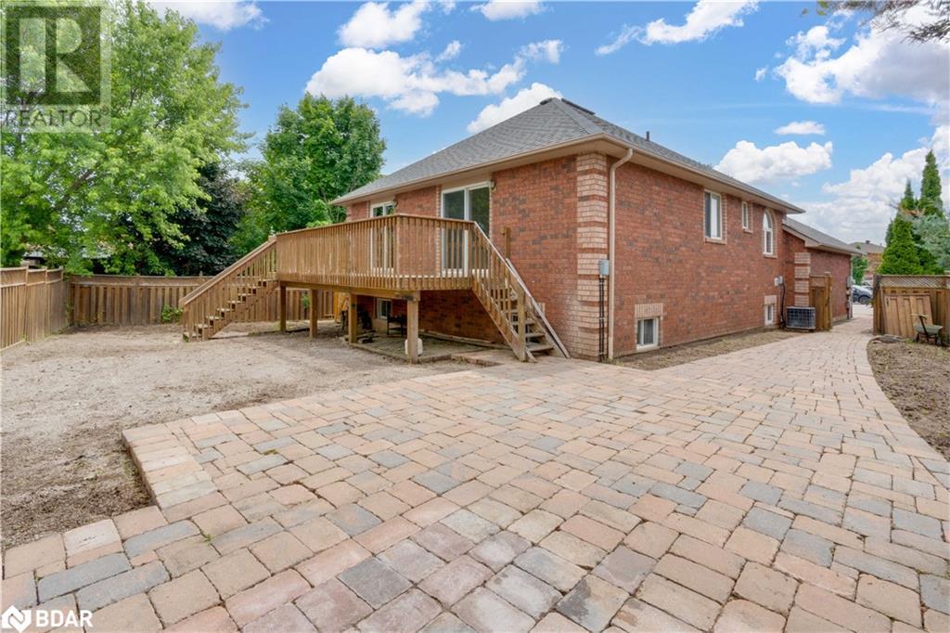4 Bedroom
3 Bathroom
1911 sqft
Raised Bungalow
Central Air Conditioning
Forced Air
$699,000
Discover this charming bungalow tucked away on a serene court, conveniently close to schools, shopping, and parks. The main floor boasts 2 bedrooms and 2 bathrooms, featuring beautiful hardwood floors and fresh paint throughout, offering a warm and inviting atmosphere. Downstairs, 2 additional bedrooms await alongside a bathroom ready for renovations, as the tub and toilet have been removed. While the home requires a bit of TLC, it's livable, allowing you to undertake projects at your own pace and turn it into your dream space. This property not only promises comfort and potential but also enjoys a prime location that blends peaceful surroundings with easy access to essential amenities. (id:50787)
Property Details
|
MLS® Number
|
40609254 |
|
Property Type
|
Single Family |
|
Community Features
|
Community Centre |
|
Features
|
Cul-de-sac |
|
Parking Space Total
|
6 |
Building
|
Bathroom Total
|
3 |
|
Bedrooms Above Ground
|
2 |
|
Bedrooms Below Ground
|
2 |
|
Bedrooms Total
|
4 |
|
Appliances
|
Gas Stove(s) |
|
Architectural Style
|
Raised Bungalow |
|
Basement Development
|
Finished |
|
Basement Type
|
Full (finished) |
|
Construction Style Attachment
|
Detached |
|
Cooling Type
|
Central Air Conditioning |
|
Exterior Finish
|
Brick |
|
Half Bath Total
|
1 |
|
Heating Fuel
|
Natural Gas |
|
Heating Type
|
Forced Air |
|
Stories Total
|
1 |
|
Size Interior
|
1911 Sqft |
|
Type
|
House |
|
Utility Water
|
Municipal Water |
Parking
Land
|
Access Type
|
Highway Access |
|
Acreage
|
No |
|
Sewer
|
Municipal Sewage System |
|
Size Depth
|
110 Ft |
|
Size Frontage
|
31 Ft |
|
Size Irregular
|
0.13 |
|
Size Total
|
0.13 Ac|under 1/2 Acre |
|
Size Total Text
|
0.13 Ac|under 1/2 Acre |
|
Zoning Description
|
R3 |
Rooms
| Level |
Type |
Length |
Width |
Dimensions |
|
Lower Level |
1pc Bathroom |
|
|
Measurements not available |
|
Lower Level |
Family Room |
|
|
14'9'' x 23'5'' |
|
Lower Level |
Bedroom |
|
|
10'8'' x 10'0'' |
|
Lower Level |
Bedroom |
|
|
14'0'' x 12'1'' |
|
Main Level |
Bedroom |
|
|
10'8'' x 10'0'' |
|
Main Level |
3pc Bathroom |
|
|
Measurements not available |
|
Main Level |
Full Bathroom |
|
|
Measurements not available |
|
Main Level |
Primary Bedroom |
|
|
10'10'' x 18'1'' |
|
Main Level |
Living Room/dining Room |
|
|
12'11'' x 21'8'' |
|
Main Level |
Kitchen |
|
|
12'11'' x 12'0'' |
https://www.realtor.ca/real-estate/27097686/3-kestrel-court-barrie


