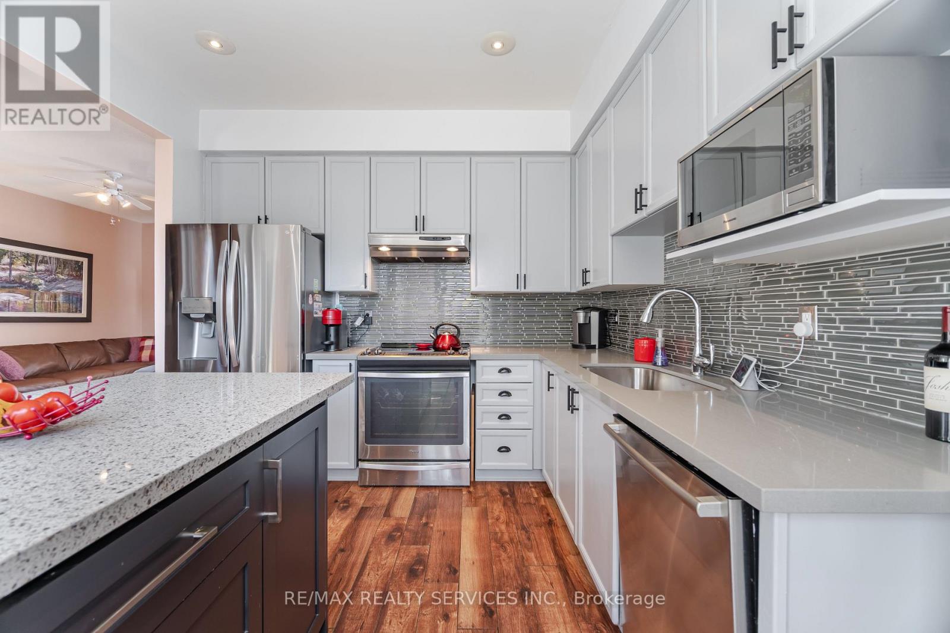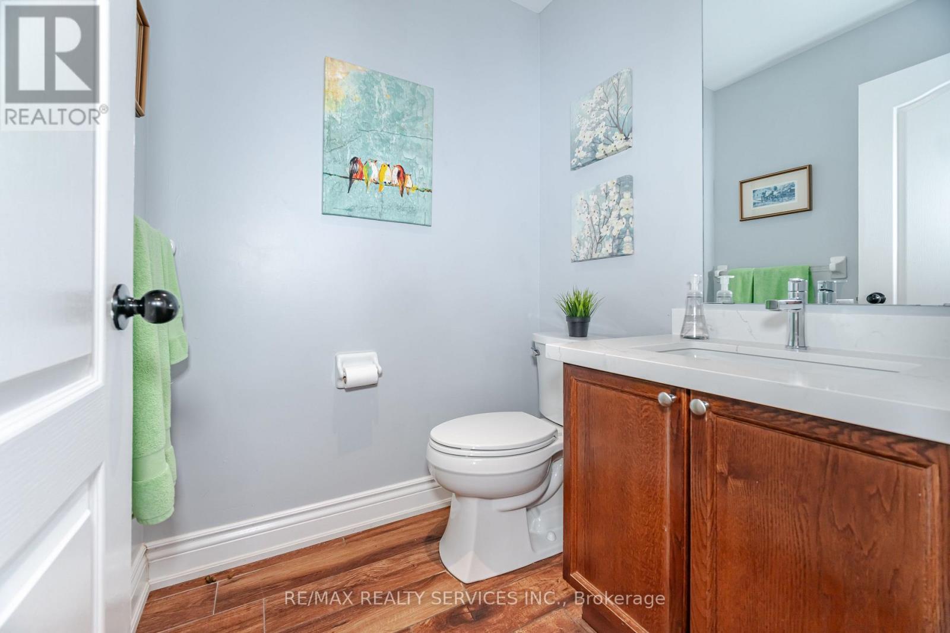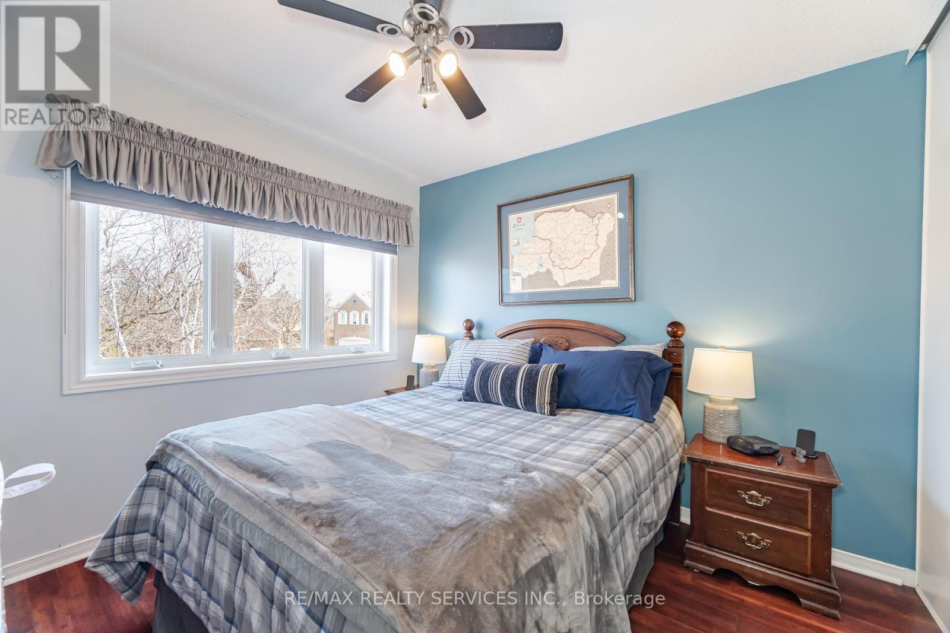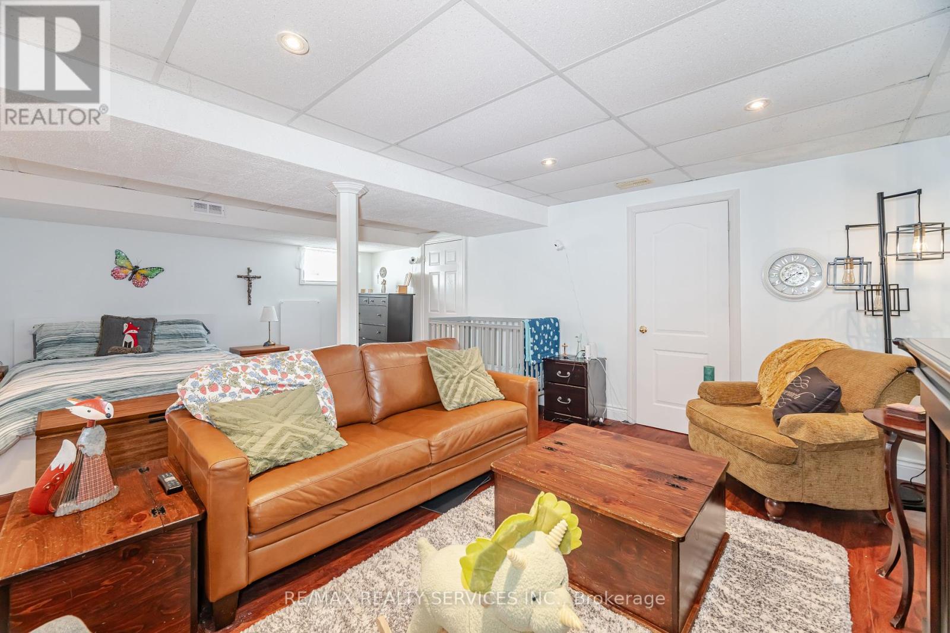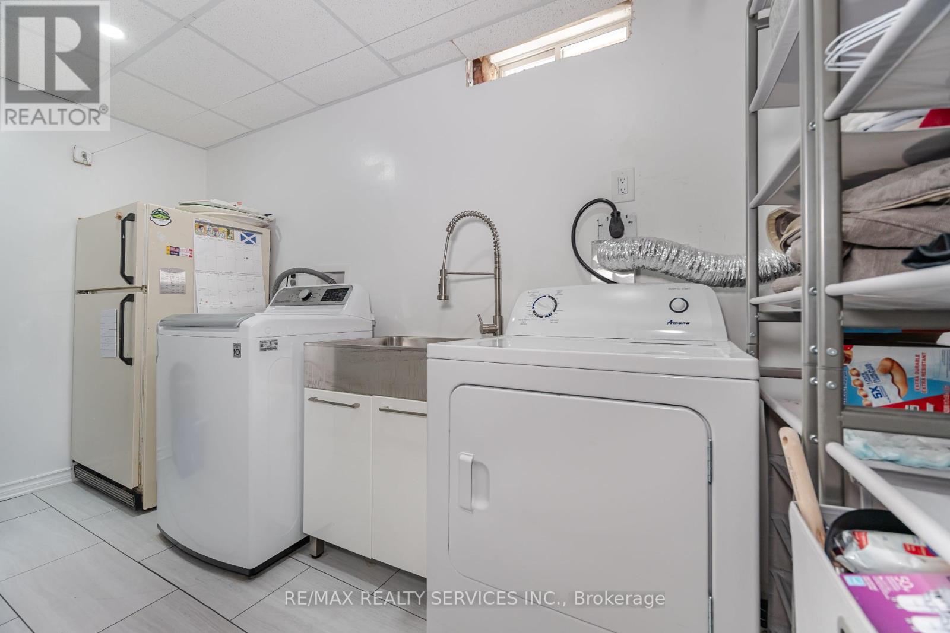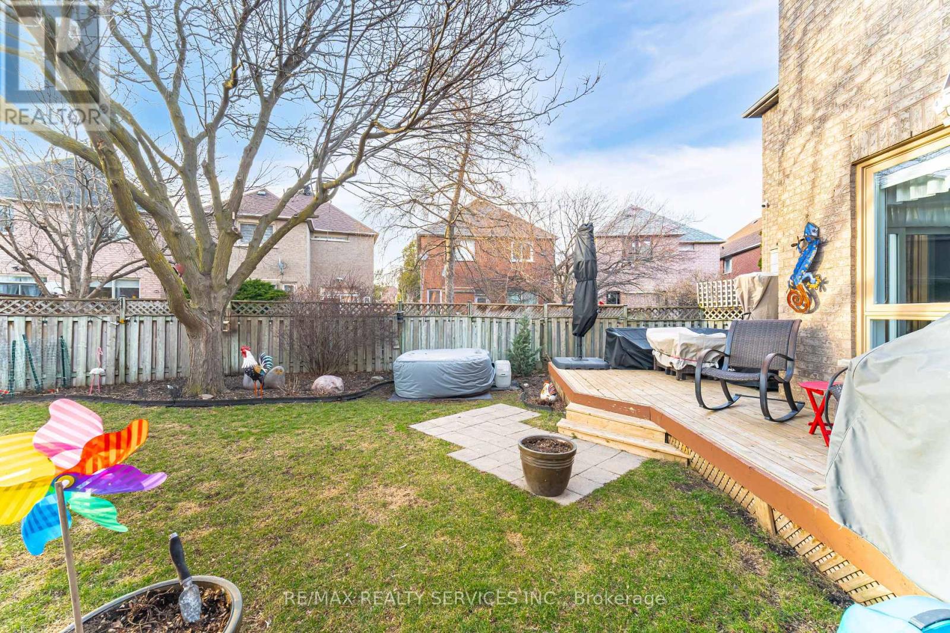4 Bedroom
4 Bathroom
1500 - 2000 sqft
Fireplace
Central Air Conditioning, Ventilation System
Forced Air
$949,000
Welcome To This Beautiful 3 +1 Bedroom, 3.5 Bath Detached All Brick Home Nestled On A Quiet Family-Friendly Court With No Sidewalks To Clear. This Well Maintained Home Features An Open Concept Living and Dining Area, An Absolutely Gorgeous Modern Renovated Kitchen With Stone Counter Tops, Stainless Steel Appliances, and Large Windows That Fill The Home With Natural Light. Hardwood Throughout, Finished Basement With A Brand New 3 pc Bath, Above Grade Windows And Plenty Of Storage. Enjoy the Huge Private Backyard With Nice Large Deck, Gardens Fully Fenced, Ideal for Outdoor Entertaining. Located Close To All Amenities, Highways, Good Schools, and Shopping, This Home Offers Both Comfort and Convenience For a Growing family. Fantastic Opportunity! (id:50787)
Open House
This property has open houses!
Starts at:
2:00 pm
Ends at:
4:00 pm
Property Details
|
MLS® Number
|
W12067142 |
|
Property Type
|
Single Family |
|
Community Name
|
Sandringham-Wellington |
|
Parking Space Total
|
3 |
Building
|
Bathroom Total
|
4 |
|
Bedrooms Above Ground
|
3 |
|
Bedrooms Below Ground
|
1 |
|
Bedrooms Total
|
4 |
|
Appliances
|
Garage Door Opener Remote(s), Water Heater, Water Meter |
|
Basement Development
|
Finished |
|
Basement Type
|
Full (finished) |
|
Construction Style Attachment
|
Detached |
|
Cooling Type
|
Central Air Conditioning, Ventilation System |
|
Exterior Finish
|
Brick |
|
Fireplace Present
|
Yes |
|
Flooring Type
|
Hardwood |
|
Foundation Type
|
Concrete |
|
Half Bath Total
|
1 |
|
Heating Fuel
|
Natural Gas |
|
Heating Type
|
Forced Air |
|
Stories Total
|
2 |
|
Size Interior
|
1500 - 2000 Sqft |
|
Type
|
House |
|
Utility Water
|
Municipal Water |
Parking
Land
|
Acreage
|
No |
|
Sewer
|
Sanitary Sewer |
|
Size Depth
|
173 Ft ,9 In |
|
Size Frontage
|
38 Ft ,4 In |
|
Size Irregular
|
38.4 X 173.8 Ft |
|
Size Total Text
|
38.4 X 173.8 Ft |
Rooms
| Level |
Type |
Length |
Width |
Dimensions |
|
Second Level |
Primary Bedroom |
5.84 m |
3.66 m |
5.84 m x 3.66 m |
|
Second Level |
Bedroom 2 |
3.36 m |
3.36 m |
3.36 m x 3.36 m |
|
Second Level |
Bedroom 3 |
3.2 m |
3.2 m |
3.2 m x 3.2 m |
|
Lower Level |
Recreational, Games Room |
6.1 m |
6.1 m |
6.1 m x 6.1 m |
|
Lower Level |
Bedroom 4 |
6.1 m |
6.1 m |
6.1 m x 6.1 m |
|
Main Level |
Foyer |
3.05 m |
3.05 m |
3.05 m x 3.05 m |
|
Main Level |
Living Room |
7.62 m |
4.27 m |
7.62 m x 4.27 m |
|
Main Level |
Dining Room |
7.62 m |
4.27 m |
7.62 m x 4.27 m |
|
Main Level |
Kitchen |
4.58 m |
3.66 m |
4.58 m x 3.66 m |
|
Main Level |
Eating Area |
5.58 m |
3.66 m |
5.58 m x 3.66 m |
|
Main Level |
Family Room |
5.84 m |
3.66 m |
5.84 m x 3.66 m |
Utilities
|
Cable
|
Installed |
|
Sewer
|
Installed |
https://www.realtor.ca/real-estate/28132108/3-inwood-place-brampton-sandringham-wellington-sandringham-wellington




















