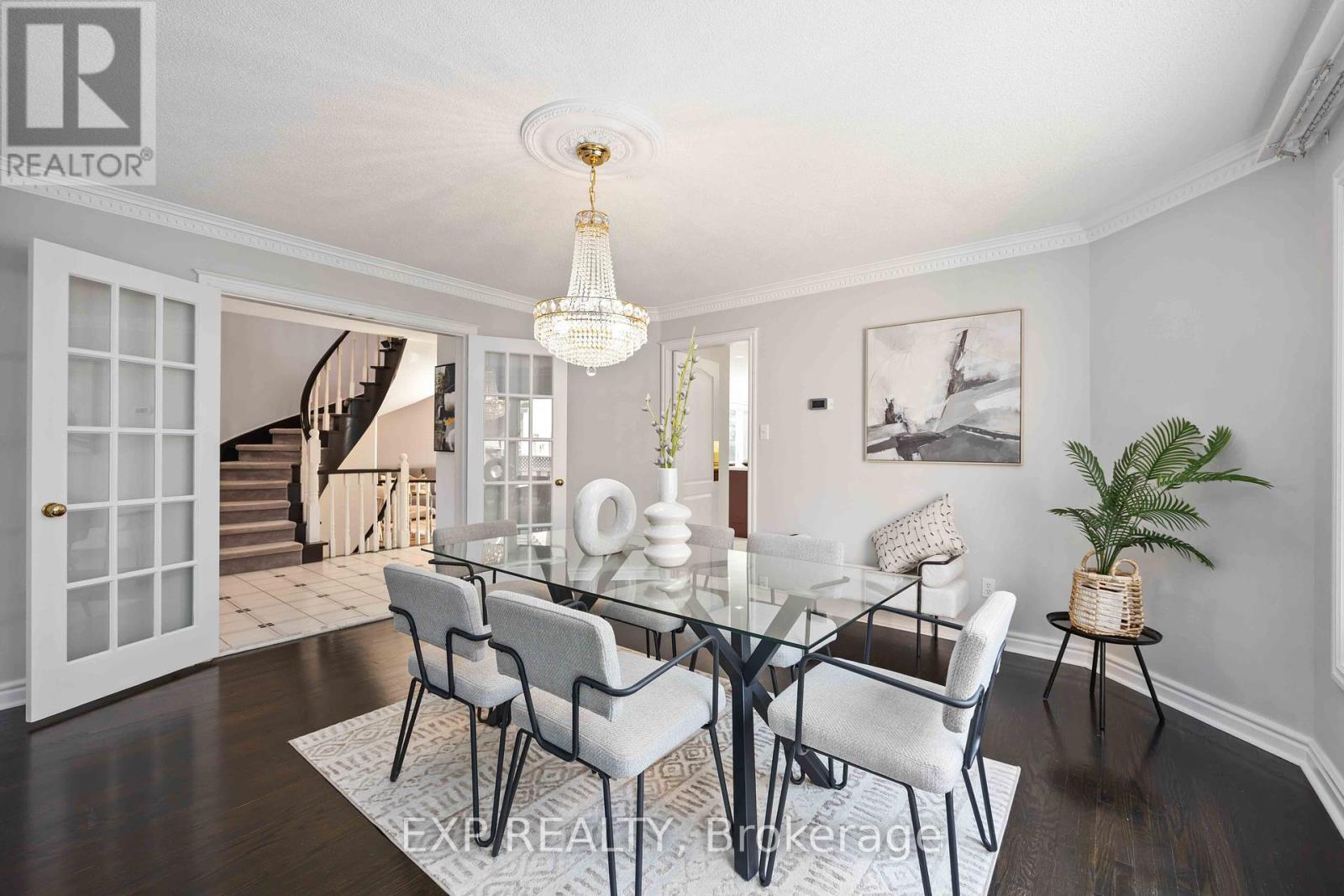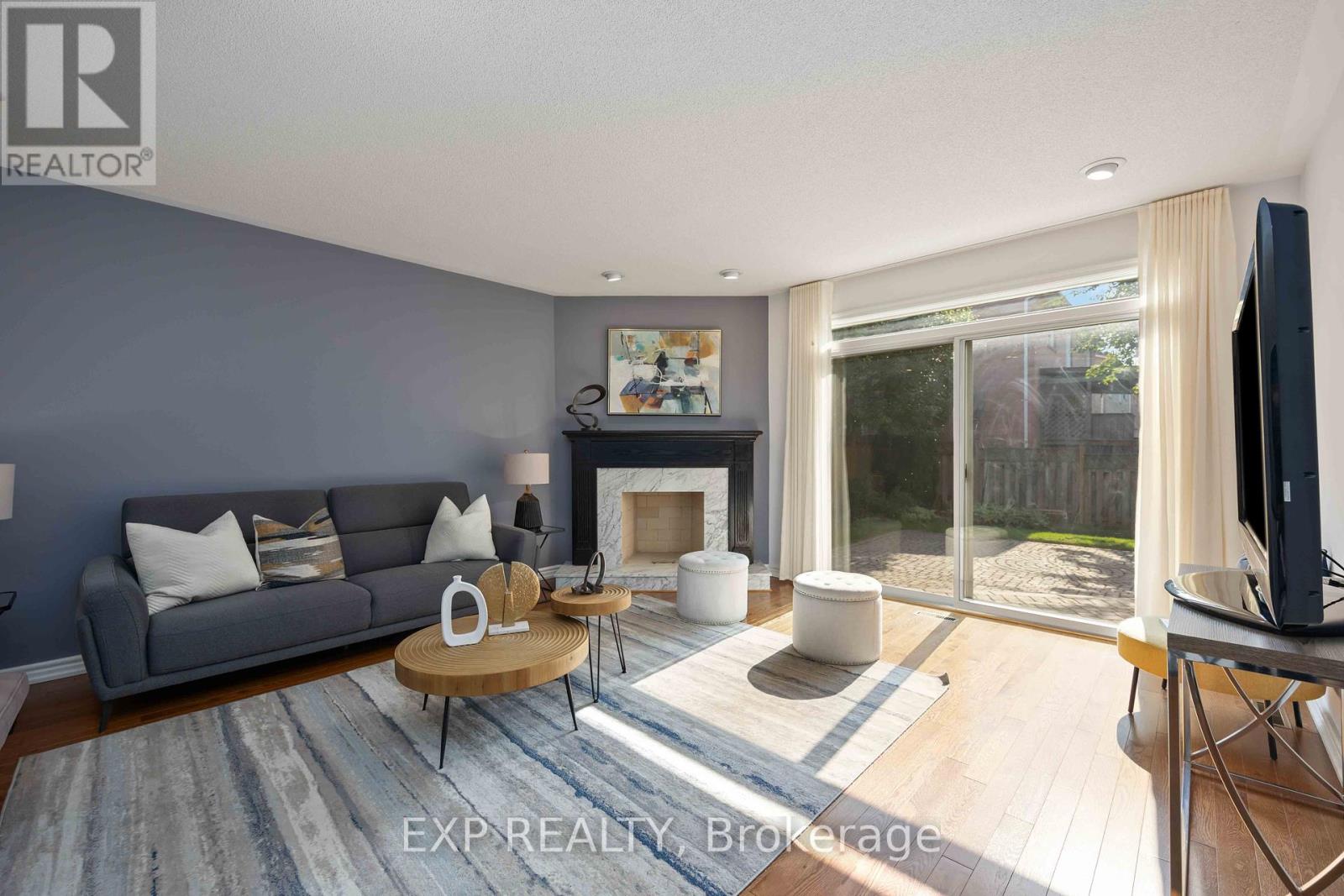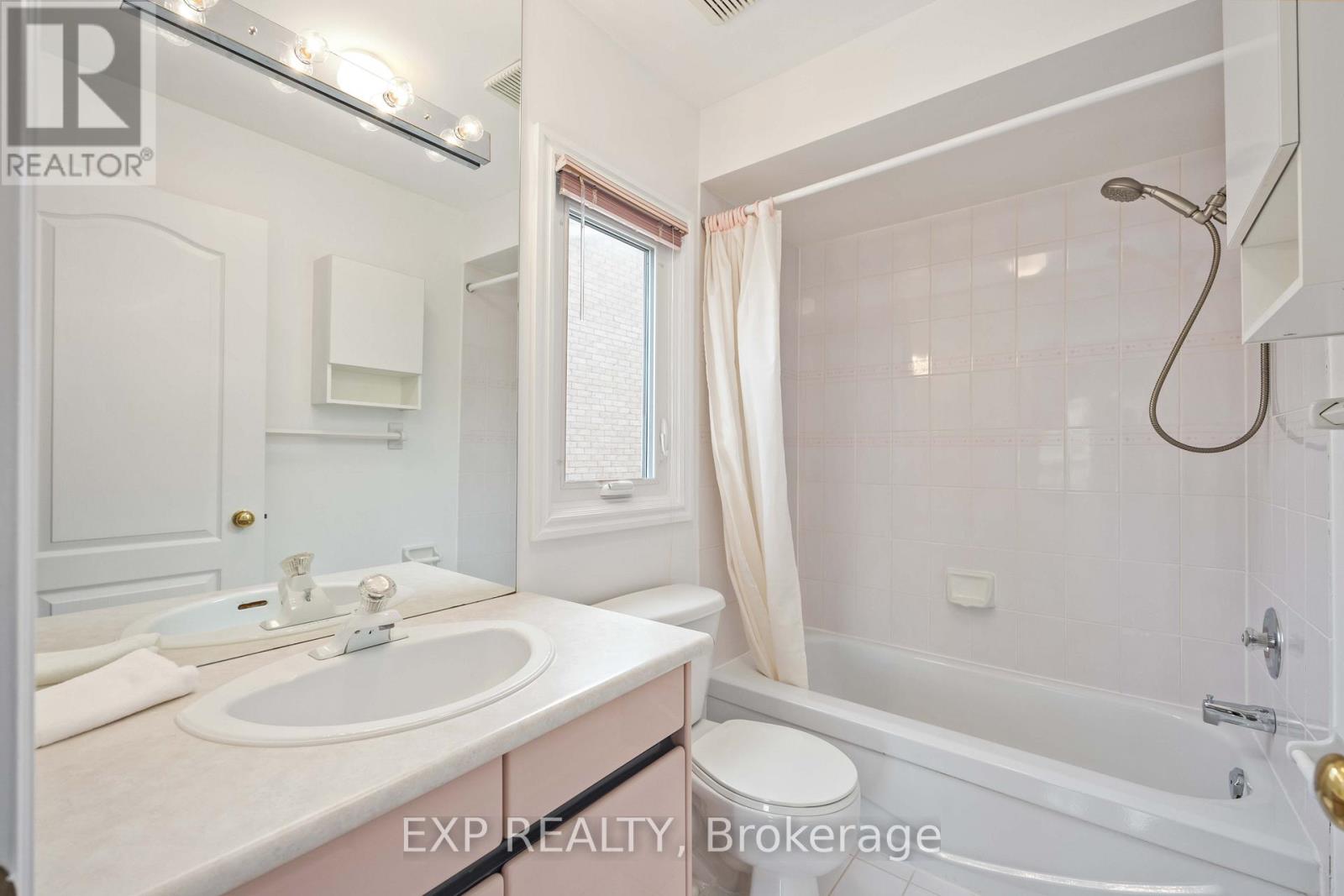4 Bedroom
4 Bathroom
3500 - 5000 sqft
Fireplace
Central Air Conditioning
Forced Air
$2,088,000
Welcome to 3 Hoodview Court, a stunning 3,650 sq ft home (plus over 1800 sq.ft. unfinished basement) by prestigious Heron Homes, located in a serene court in Markham. Set on a 59-foot frontage, great curb appeal with well-landscaped lawns, interlocking driveway & patio. This elegant residence features 4 spacious bedrooms and 3 full bathrooms. The primary bedroom offers a large primary ensuite & a separate sitting room for the ultimate retreat. Enjoy the expansive kitchen with a breakfast room & built-in appliances, perfect for family gatherings. The main floor includes a dedicated home office, ideal for working from home. Features a durable Marley roof (2021 Tuned Up) & in-ground sprinkler system. Distinct living & dining rooms provide space for formal entertaining. Located near sought-after schools like Buttonville Public School & Unionville High School & close to parks / shopping. This home offers a perfect blend of luxury, comfort and safety.Extras: Central Vacuum. In-ground sprinklers. Garage Door Opener & Remotes. Blink 5 Camera System.Smart Sensi Thermostat. Windows (2009) (id:50787)
Property Details
|
MLS® Number
|
N12158462 |
|
Property Type
|
Single Family |
|
Community Name
|
Buttonville |
|
Amenities Near By
|
Park, Place Of Worship, Public Transit, Schools |
|
Community Features
|
Community Centre |
|
Features
|
Carpet Free |
|
Parking Space Total
|
6 |
Building
|
Bathroom Total
|
4 |
|
Bedrooms Above Ground
|
4 |
|
Bedrooms Total
|
4 |
|
Appliances
|
Garage Door Opener Remote(s), Oven - Built-in, Central Vacuum, Range, Dryer, Jacuzzi, Oven, Stove, Washer, Window Coverings, Refrigerator |
|
Basement Development
|
Unfinished |
|
Basement Type
|
N/a (unfinished) |
|
Construction Style Attachment
|
Detached |
|
Cooling Type
|
Central Air Conditioning |
|
Exterior Finish
|
Brick |
|
Fire Protection
|
Security System, Alarm System, Smoke Detectors |
|
Fireplace Present
|
Yes |
|
Flooring Type
|
Marble, Hardwood, Ceramic |
|
Foundation Type
|
Concrete |
|
Half Bath Total
|
1 |
|
Heating Fuel
|
Natural Gas |
|
Heating Type
|
Forced Air |
|
Stories Total
|
2 |
|
Size Interior
|
3500 - 5000 Sqft |
|
Type
|
House |
|
Utility Water
|
Municipal Water |
Parking
Land
|
Acreage
|
No |
|
Fence Type
|
Fenced Yard |
|
Land Amenities
|
Park, Place Of Worship, Public Transit, Schools |
|
Sewer
|
Sanitary Sewer |
|
Size Depth
|
111 Ft ,10 In |
|
Size Frontage
|
59 Ft ,1 In |
|
Size Irregular
|
59.1 X 111.9 Ft |
|
Size Total Text
|
59.1 X 111.9 Ft |
Rooms
| Level |
Type |
Length |
Width |
Dimensions |
|
Second Level |
Bedroom 3 |
3.45 m |
5.54 m |
3.45 m x 5.54 m |
|
Second Level |
Bedroom 4 |
2.74 m |
3.56 m |
2.74 m x 3.56 m |
|
Second Level |
Primary Bedroom |
6.31 m |
3.63 m |
6.31 m x 3.63 m |
|
Second Level |
Sitting Room |
3.4 m |
4.54 m |
3.4 m x 4.54 m |
|
Second Level |
Bedroom 2 |
3.31 m |
5.2 m |
3.31 m x 5.2 m |
|
Main Level |
Foyer |
1.9 m |
2.24 m |
1.9 m x 2.24 m |
|
Main Level |
Dining Room |
4.51 m |
4.51 m |
4.51 m x 4.51 m |
|
Main Level |
Kitchen |
3.96 m |
4.53 m |
3.96 m x 4.53 m |
|
Main Level |
Eating Area |
3.48 m |
4.53 m |
3.48 m x 4.53 m |
|
Main Level |
Family Room |
4.73 m |
5.43 m |
4.73 m x 5.43 m |
|
Main Level |
Living Room |
3.62 m |
5.79 m |
3.62 m x 5.79 m |
|
Main Level |
Office |
4.04 m |
2.88 m |
4.04 m x 2.88 m |
Utilities
|
Cable
|
Available |
|
Sewer
|
Installed |
https://www.realtor.ca/real-estate/28334912/3-hoodview-court-markham-buttonville-buttonville









































