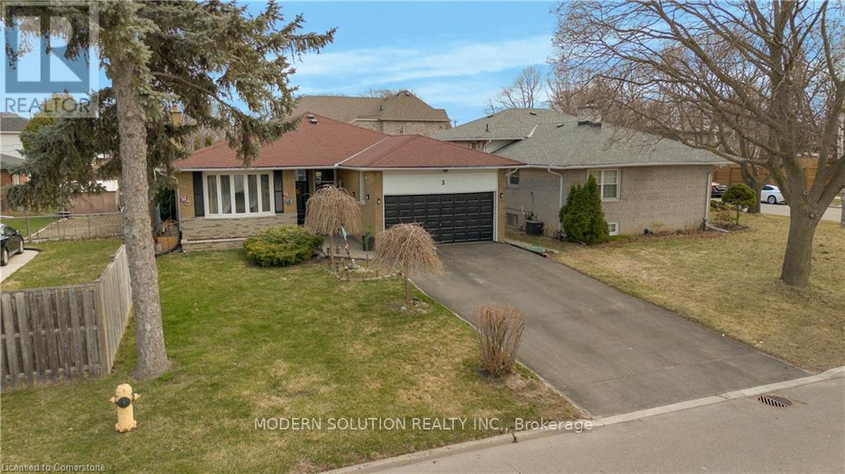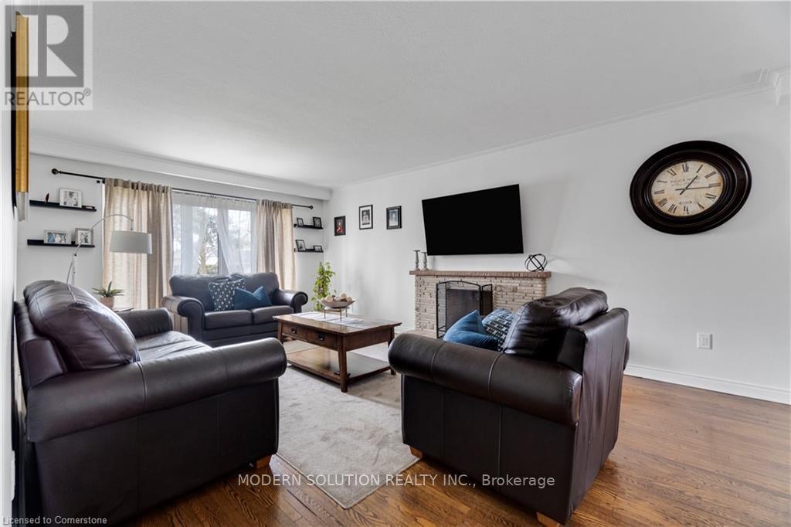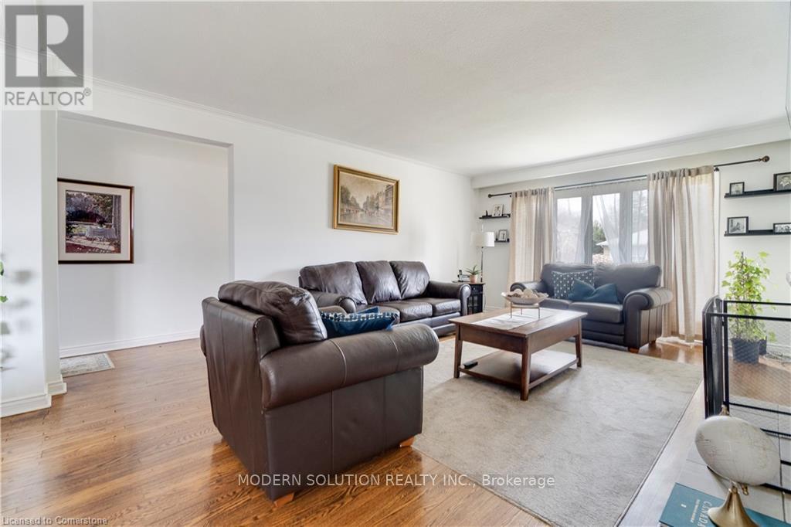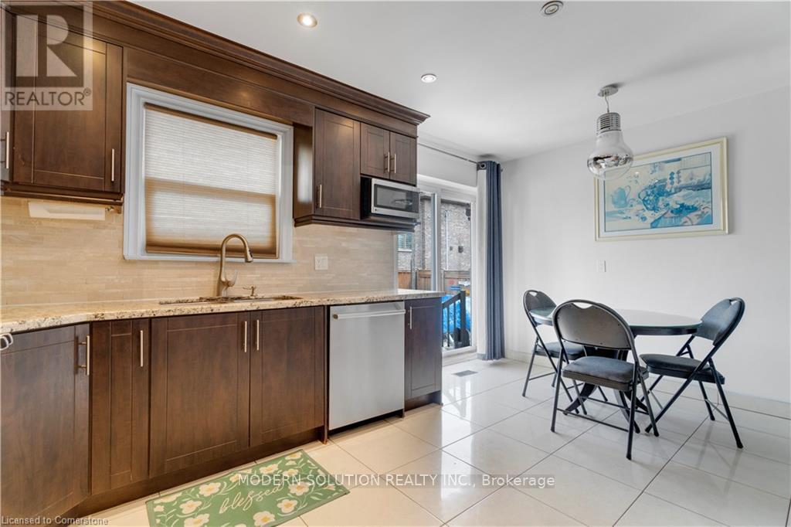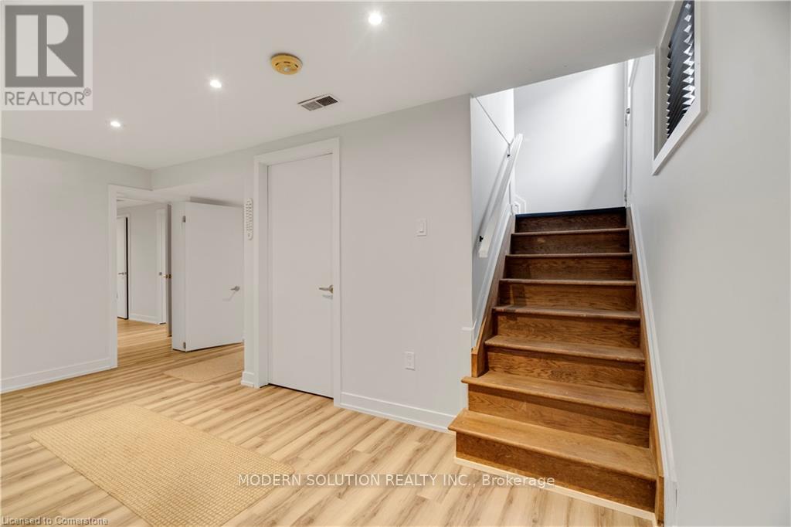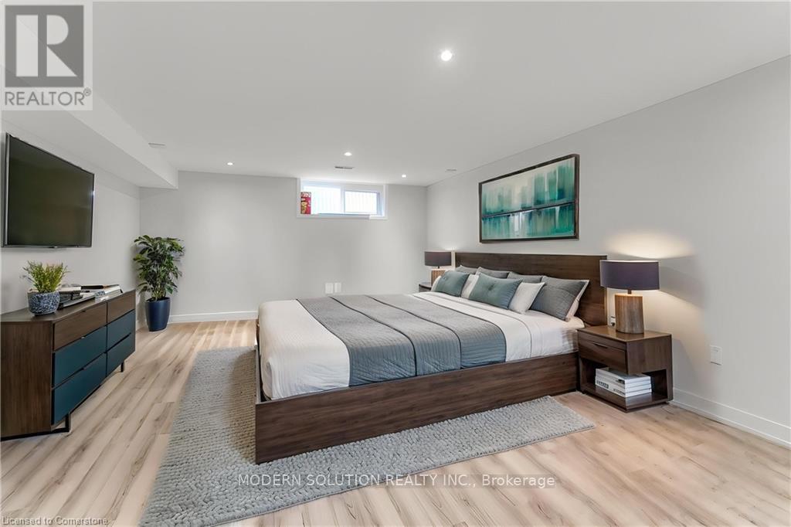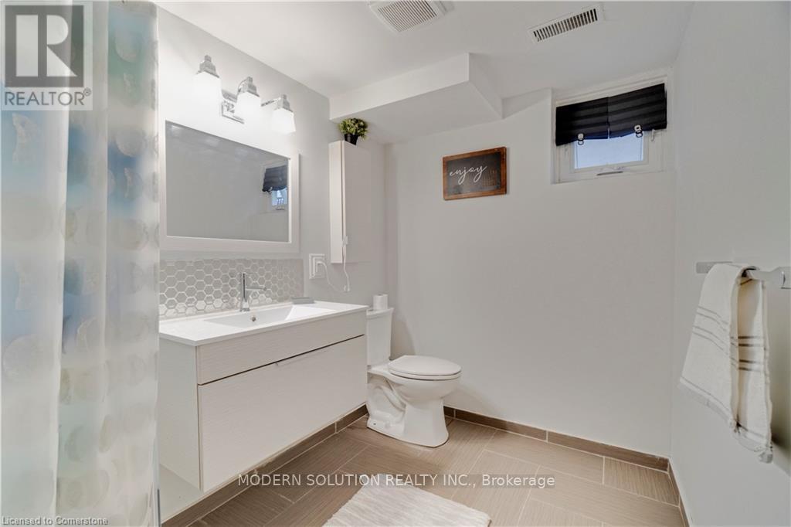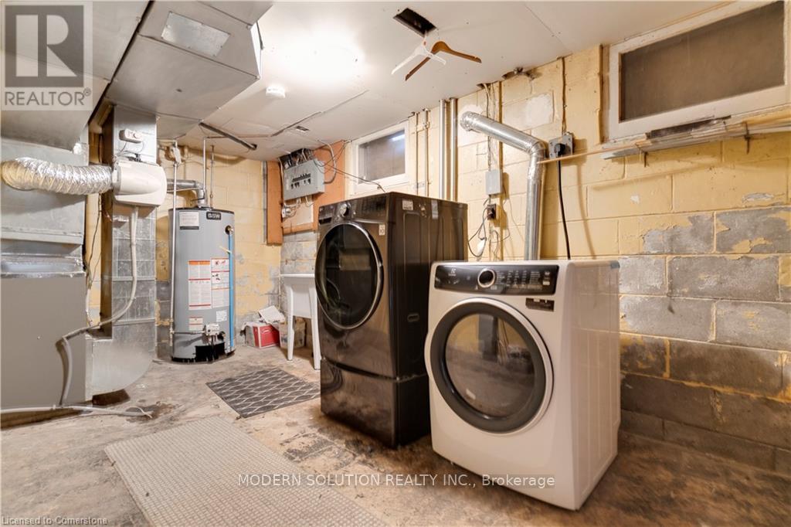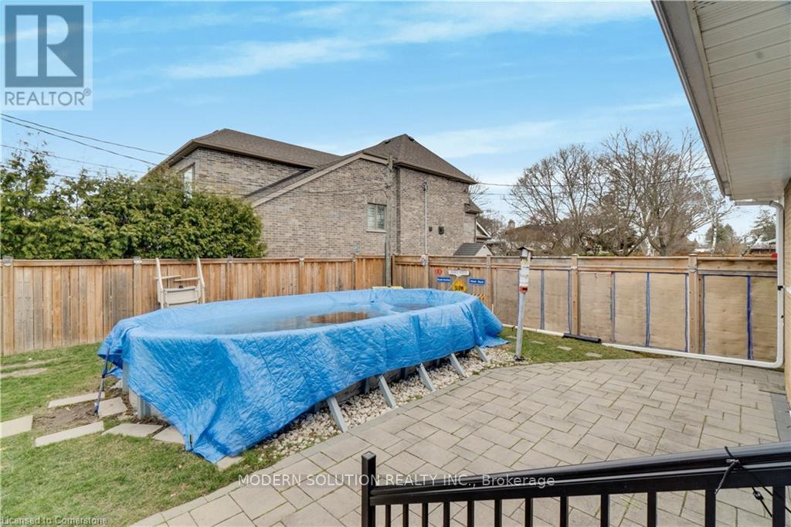4 Bedroom
3 Bathroom
1100 - 1500 sqft
Bungalow
Fireplace
Above Ground Pool
Central Air Conditioning
Forced Air
$1,650,000
Welcome to 3 Hartsdale drive located in quiet desirable area. Amazing bungalow, your opportunity to own this lovely property is just a showing away. No more stairs, enjoy one level living, with fully finished basement, and above ground pool in rear for your summertime enjoyment. Enter into a spacious foyer, living/dining area has a bow window, eat in updated kitchen with pot lights, newer patio door to rear yard. Three bedrooms on main, one in basement. Two and a half baths. Newer front door. Landscaping in front is newer, newer garage door, built in bar in basement, newer windows in 2010, two wood burning working fireplaces one on main and one in basement. Roughed in kitchen in basement, furnace two years old, A/C is 8 years, roof 10 years. All pool equipment included, pump is new. Lots of parking. Close to all amenities, hwy, and airport. Note some rooms in basement are virtually staged. (id:50787)
Property Details
|
MLS® Number
|
W12089373 |
|
Property Type
|
Single Family |
|
Community Name
|
Willowridge-Martingrove-Richview |
|
Parking Space Total
|
6 |
|
Pool Type
|
Above Ground Pool |
Building
|
Bathroom Total
|
3 |
|
Bedrooms Above Ground
|
3 |
|
Bedrooms Below Ground
|
1 |
|
Bedrooms Total
|
4 |
|
Appliances
|
Dishwasher, Dryer, Microwave, Stove, Washer, Window Coverings, Refrigerator |
|
Architectural Style
|
Bungalow |
|
Basement Development
|
Finished |
|
Basement Type
|
N/a (finished) |
|
Construction Style Attachment
|
Detached |
|
Cooling Type
|
Central Air Conditioning |
|
Exterior Finish
|
Brick |
|
Fireplace Present
|
Yes |
|
Flooring Type
|
Carpeted, Hardwood |
|
Foundation Type
|
Brick |
|
Half Bath Total
|
1 |
|
Heating Fuel
|
Natural Gas |
|
Heating Type
|
Forced Air |
|
Stories Total
|
1 |
|
Size Interior
|
1100 - 1500 Sqft |
|
Type
|
House |
|
Utility Water
|
Municipal Water |
Parking
Land
|
Acreage
|
No |
|
Sewer
|
Sanitary Sewer |
|
Size Depth
|
115 Ft |
|
Size Frontage
|
48 Ft |
|
Size Irregular
|
48 X 115 Ft |
|
Size Total Text
|
48 X 115 Ft |
Rooms
| Level |
Type |
Length |
Width |
Dimensions |
|
Basement |
Recreational, Games Room |
9.25 m |
4.02 m |
9.25 m x 4.02 m |
|
Basement |
Games Room |
6.12 m |
4.6 m |
6.12 m x 4.6 m |
|
Basement |
Bedroom 4 |
3.4 m |
2.88 m |
3.4 m x 2.88 m |
|
Main Level |
Living Room |
6.02 m |
4.11 m |
6.02 m x 4.11 m |
|
Main Level |
Dining Room |
3.78 m |
3 m |
3.78 m x 3 m |
|
Main Level |
Kitchen |
5.08 m |
3.15 m |
5.08 m x 3.15 m |
|
Main Level |
Primary Bedroom |
4.72 m |
3.58 m |
4.72 m x 3.58 m |
|
Ground Level |
Bedroom 2 |
3.87 m |
3.65 m |
3.87 m x 3.65 m |
|
Ground Level |
Bedroom 3 |
3.42 m |
2.76 m |
3.42 m x 2.76 m |
https://www.realtor.ca/real-estate/28182796/3-hartsdale-drive-toronto-willowridge-martingrove-richview-willowridge-martingrove-richview

