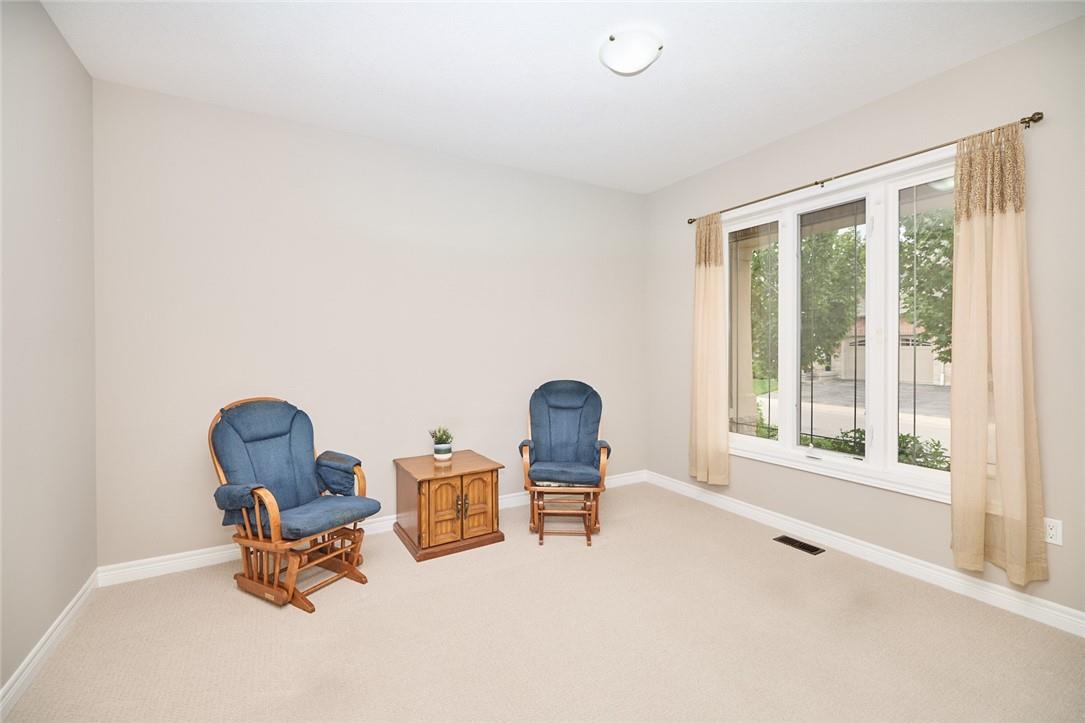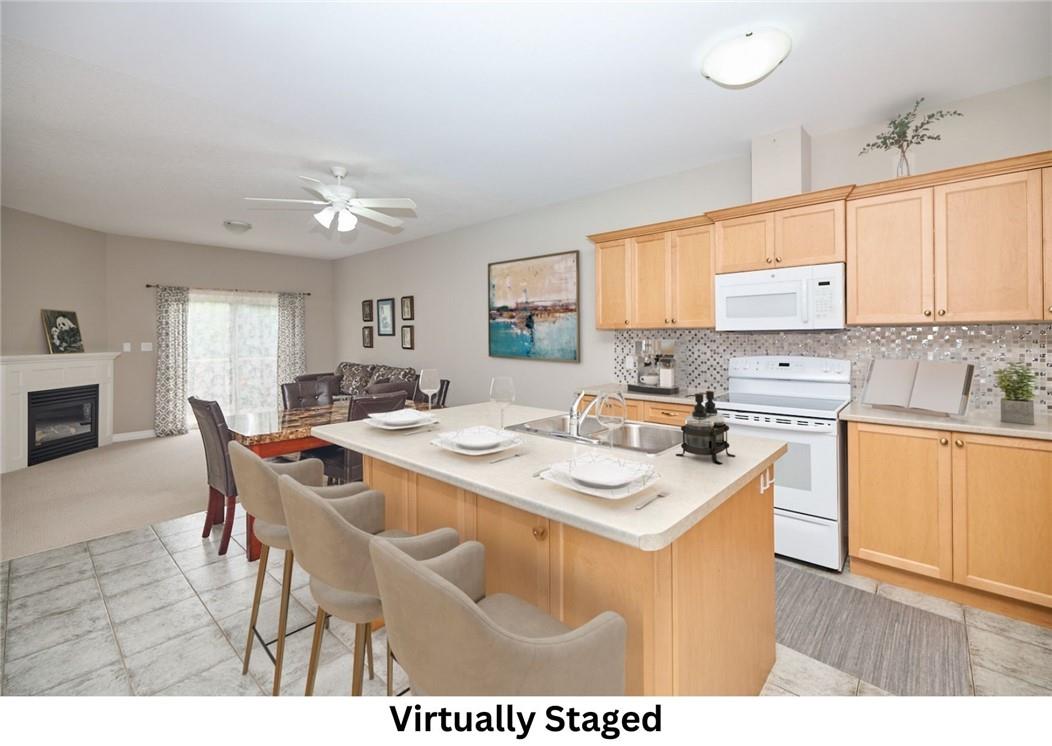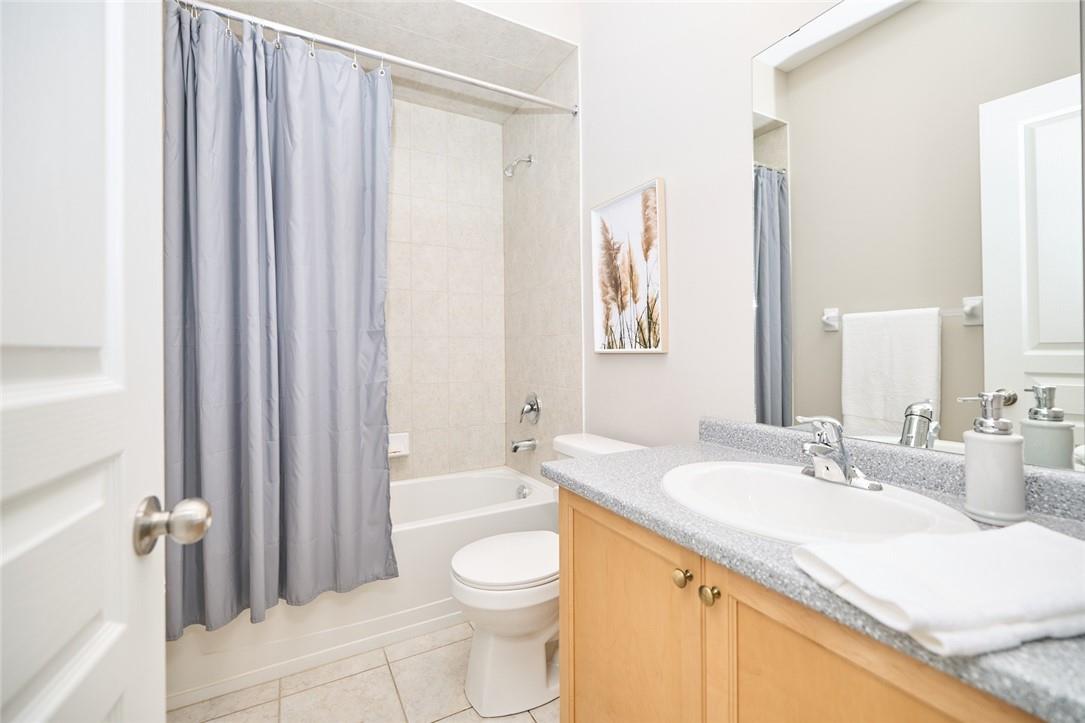3 Grant Street, Unit #2 Smithville, Ontario L0R 2A0
$639,900Maintenance,
$210 Monthly
Maintenance,
$210 MonthlyWelcome to your future home! This stylish townhome offers 1,212 square feet of privacy and quiet living in a prime location. Just a 5-minute walk to the Community Centre, and Library. Stroll another 5 minutes to get to Pharmacies, Banking Institutions, Restaurants and Dollarama. Main floor laundry room with inside entry to the garage. The kitchen is bright and open to the dining room and living room with 9ft ceilings. The kitchen has plenty of cabinets, a tile backsplash, and a center island with a breakfast bar. The dining room has plenty of space for a large 6-person table. The living room features a gas fireplace and a sliding door leading to a back wood deck. The master bedroom is spacious with an 3 piece ensuite and a walk-in closet. The front room is versatile space ideal for an office, extra sitting area, or can be updated to include a closet to become a bedroom. The basement has another impressive 1212 square feet of space with 9 ft ceilings awaiting your finishing touches with a large window for egress and plumbing for a future bathroom. Don't miss this opportunity—call today to book a viewing and make this fabulous townhome yours! (id:50787)
Open House
This property has open houses!
2:00 pm
Ends at:4:00 pm
Property Details
| MLS® Number | H4198761 |
| Property Type | Single Family |
| Amenities Near By | Recreation, Schools |
| Community Features | Quiet Area, Community Centre |
| Equipment Type | Water Heater |
| Features | Park Setting, Park/reserve, Paved Driveway, Sump Pump, Automatic Garage Door Opener |
| Parking Space Total | 2 |
| Rental Equipment Type | Water Heater |
Building
| Bathroom Total | 2 |
| Bedrooms Above Ground | 1 |
| Bedrooms Total | 1 |
| Appliances | Dishwasher, Dryer, Freezer, Microwave, Refrigerator, Stove, Washer, Washer/dryer Combo |
| Architectural Style | Bungalow |
| Basement Development | Unfinished |
| Basement Type | Full (unfinished) |
| Constructed Date | 2014 |
| Construction Style Attachment | Attached |
| Cooling Type | Central Air Conditioning |
| Exterior Finish | Stone, Vinyl Siding |
| Fireplace Fuel | Gas |
| Fireplace Present | Yes |
| Fireplace Type | Other - See Remarks |
| Foundation Type | Poured Concrete |
| Heating Fuel | Natural Gas |
| Heating Type | Forced Air |
| Stories Total | 1 |
| Size Exterior | 1212 Sqft |
| Size Interior | 1212 Sqft |
| Type | Row / Townhouse |
| Utility Water | Municipal Water |
Parking
| Attached Garage | |
| Inside Entry |
Land
| Acreage | No |
| Land Amenities | Recreation, Schools |
| Sewer | Municipal Sewage System |
| Size Depth | 65 Ft |
| Size Frontage | 33 Ft |
| Size Irregular | Common Element |
| Size Total Text | Common Element|under 1/2 Acre |
| Soil Type | Clay |
| Zoning Description | Rm2 |
Rooms
| Level | Type | Length | Width | Dimensions |
|---|---|---|---|---|
| Ground Level | Laundry Room | 7' 6'' x 9' 3'' | ||
| Ground Level | 3pc Ensuite Bath | 10' 10'' x 4' 11'' | ||
| Ground Level | 4pc Bathroom | 8' 1'' x 4' 11'' | ||
| Ground Level | Den | 12' 10'' x 10' 9'' | ||
| Ground Level | Primary Bedroom | 10' 10'' x 13' 8'' | ||
| Ground Level | Living Room | 12' 4'' x 12' 10'' | ||
| Ground Level | Dining Room | 6' 5'' x 10' 9'' | ||
| Ground Level | Kitchen | 11' '' x 10' 9'' | ||
| Ground Level | Foyer | 12' 9'' x 6' 5'' |
https://www.realtor.ca/real-estate/27123679/3-grant-street-unit-2-smithville



































