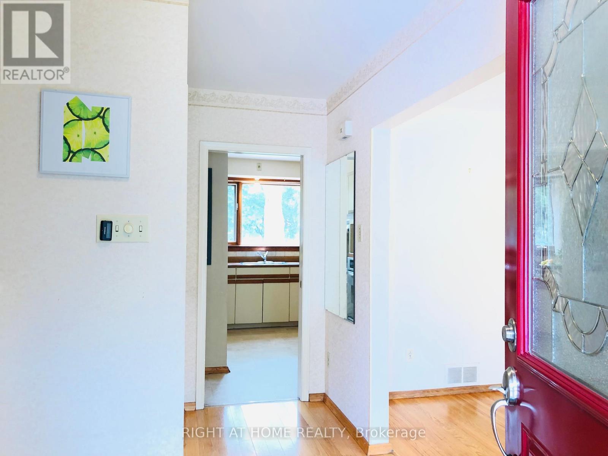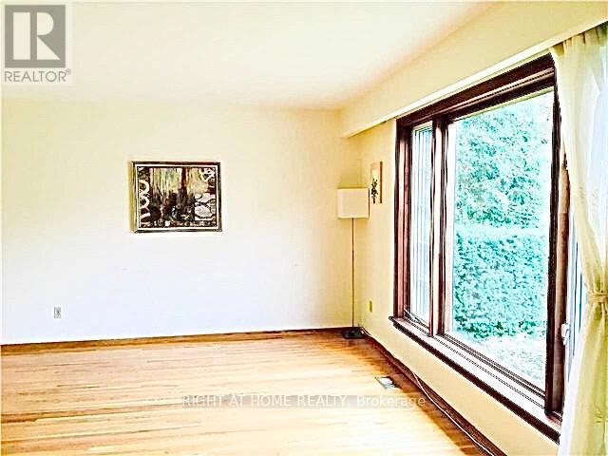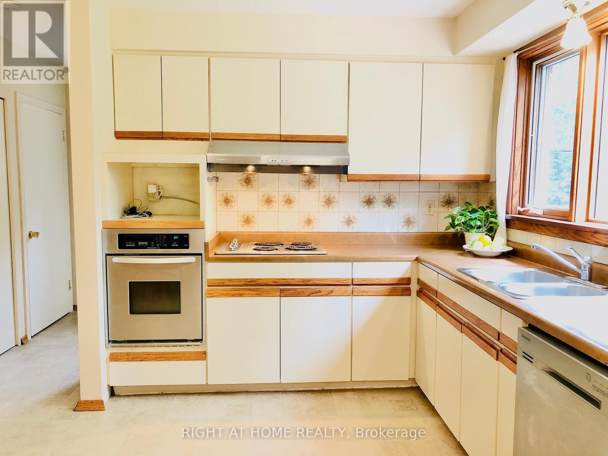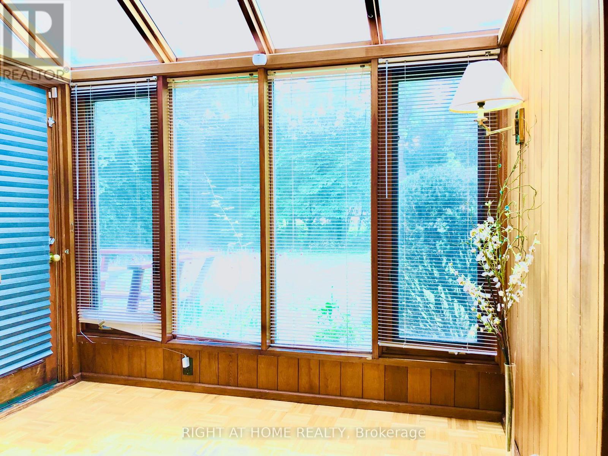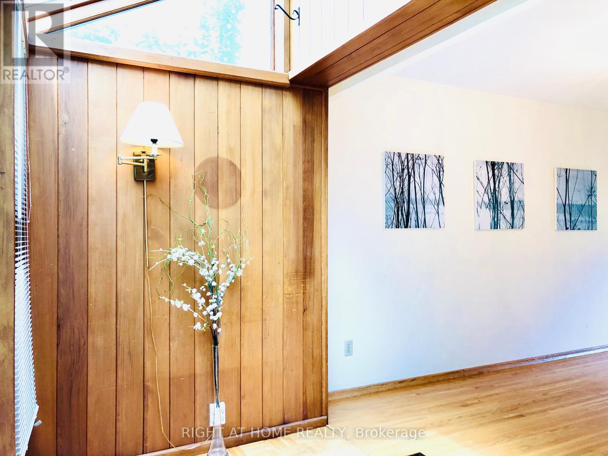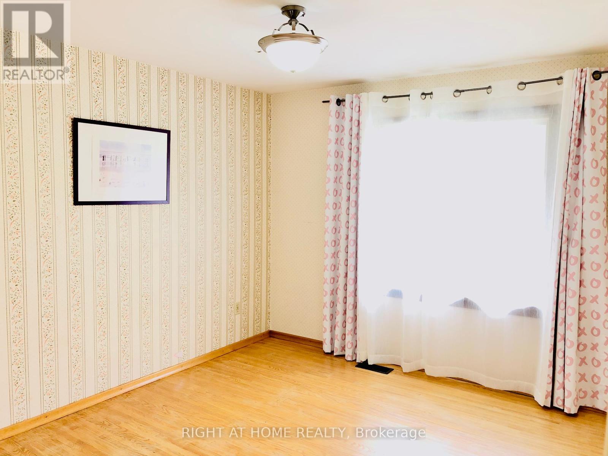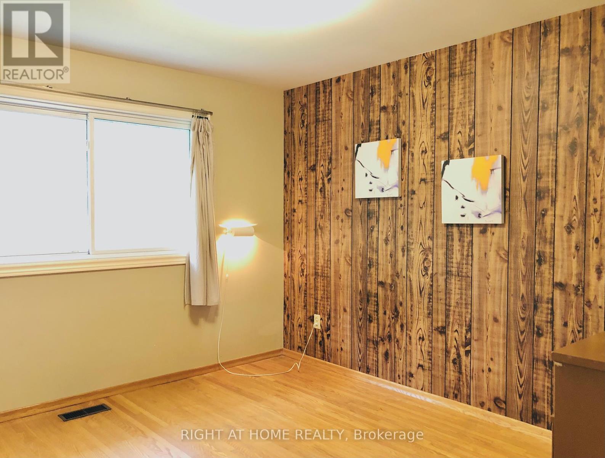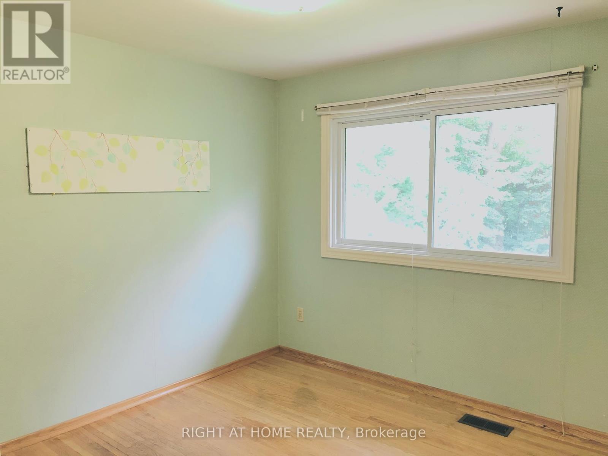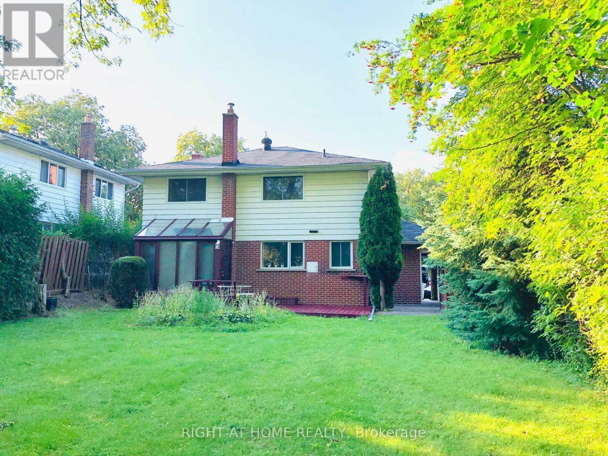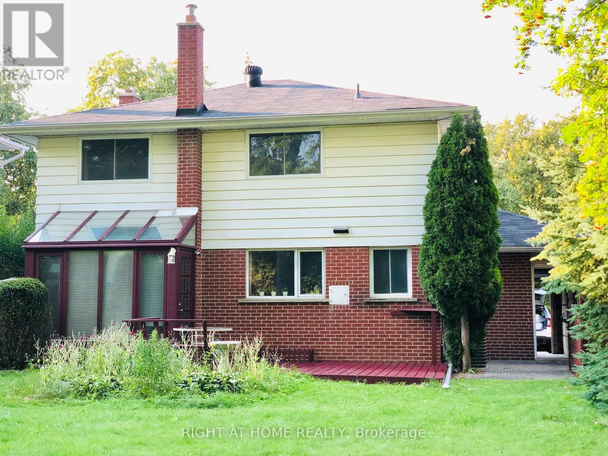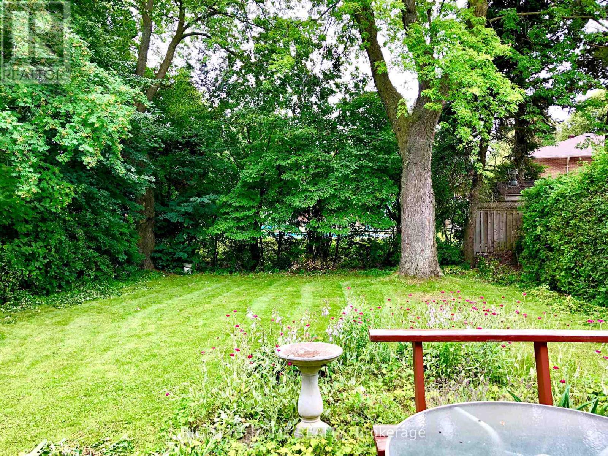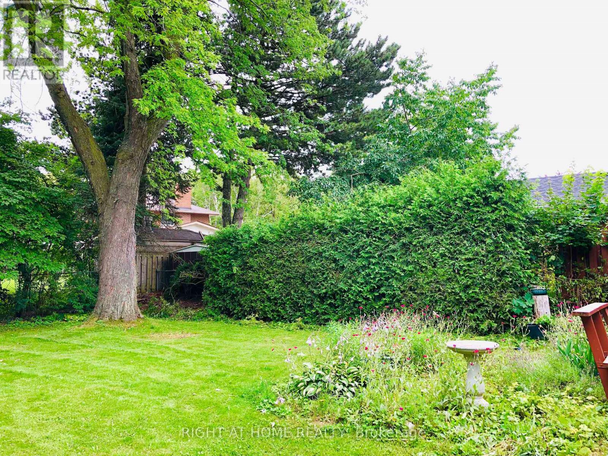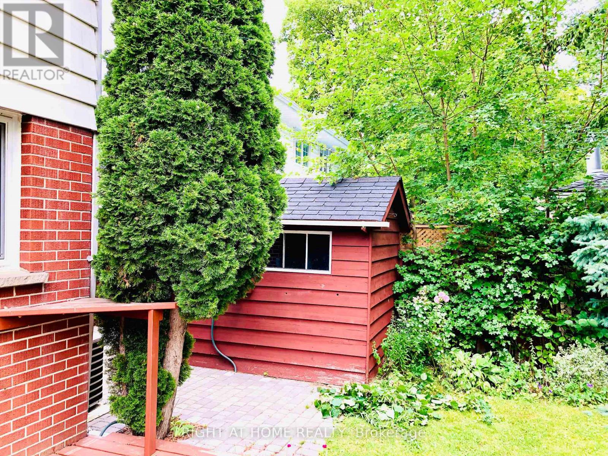289-597-1980
infolivingplus@gmail.com
3 Evansway St Toronto, Ontario M1T 1T8
4 Bedroom
2 Bathroom
Fireplace
Central Air Conditioning
Forced Air
$4,200 Monthly
Prestige Detached Houses Neighborhood, Friendly To Kids. Quiet Street W/Little Traffic, Easy Access To 401/404.Great Side-Walk Appeal, Lovely Manageable Garden. Walking Distance To Ttc, Schools, Recreation, Banks, Shops& Restaurants, Park W/Tennis Courts, Splash Pad& Playground, Schools: Bridlewood Ps(267/3037),Sir John A Macdonald CI. Hi-Effi Furnace(18),Newer Windows, Hardwood Floor Throughout, South-Facing Solarium& Backyard W/Deck, High Ceiling Fin Bsmt W/Family& Study (id:50787)
Property Details
| MLS® Number | E8295674 |
| Property Type | Single Family |
| Community Name | Tam O'Shanter-Sullivan |
| Parking Space Total | 5 |
Building
| Bathroom Total | 2 |
| Bedrooms Above Ground | 4 |
| Bedrooms Total | 4 |
| Basement Development | Finished |
| Basement Features | Separate Entrance |
| Basement Type | N/a (finished) |
| Construction Style Attachment | Detached |
| Cooling Type | Central Air Conditioning |
| Exterior Finish | Aluminum Siding, Brick |
| Fireplace Present | Yes |
| Heating Fuel | Natural Gas |
| Heating Type | Forced Air |
| Stories Total | 2 |
| Type | House |
Parking
| Attached Garage |
Land
| Acreage | No |
| Size Irregular | 50 X 132 Ft |
| Size Total Text | 50 X 132 Ft |
Rooms
| Level | Type | Length | Width | Dimensions |
|---|---|---|---|---|
| Second Level | Primary Bedroom | 3.87 m | 3.33 m | 3.87 m x 3.33 m |
| Second Level | Bedroom 2 | 3.34 m | 3.04 m | 3.34 m x 3.04 m |
| Second Level | Bedroom 3 | 3.85 m | 2.8 m | 3.85 m x 2.8 m |
| Second Level | Bedroom 4 | 3 m | 2.8 m | 3 m x 2.8 m |
| Basement | Family Room | 7.91 m | 3.38 m | 7.91 m x 3.38 m |
| Basement | Study | 3.65 m | 2.4 m | 3.65 m x 2.4 m |
| Basement | Utility Room | 5.5 m | 4.8 m | 5.5 m x 4.8 m |
| Main Level | Living Room | 5 m | 3.38 m | 5 m x 3.38 m |
| Main Level | Dining Room | 3.84 m | 2.92 m | 3.84 m x 2.92 m |
| Main Level | Solarium | 2.76 m | 1.85 m | 2.76 m x 1.85 m |
| Main Level | Kitchen | 3.06 m | 2.9 m | 3.06 m x 2.9 m |
https://www.realtor.ca/real-estate/26832649/3-evansway-st-toronto-tam-oshanter-sullivan




