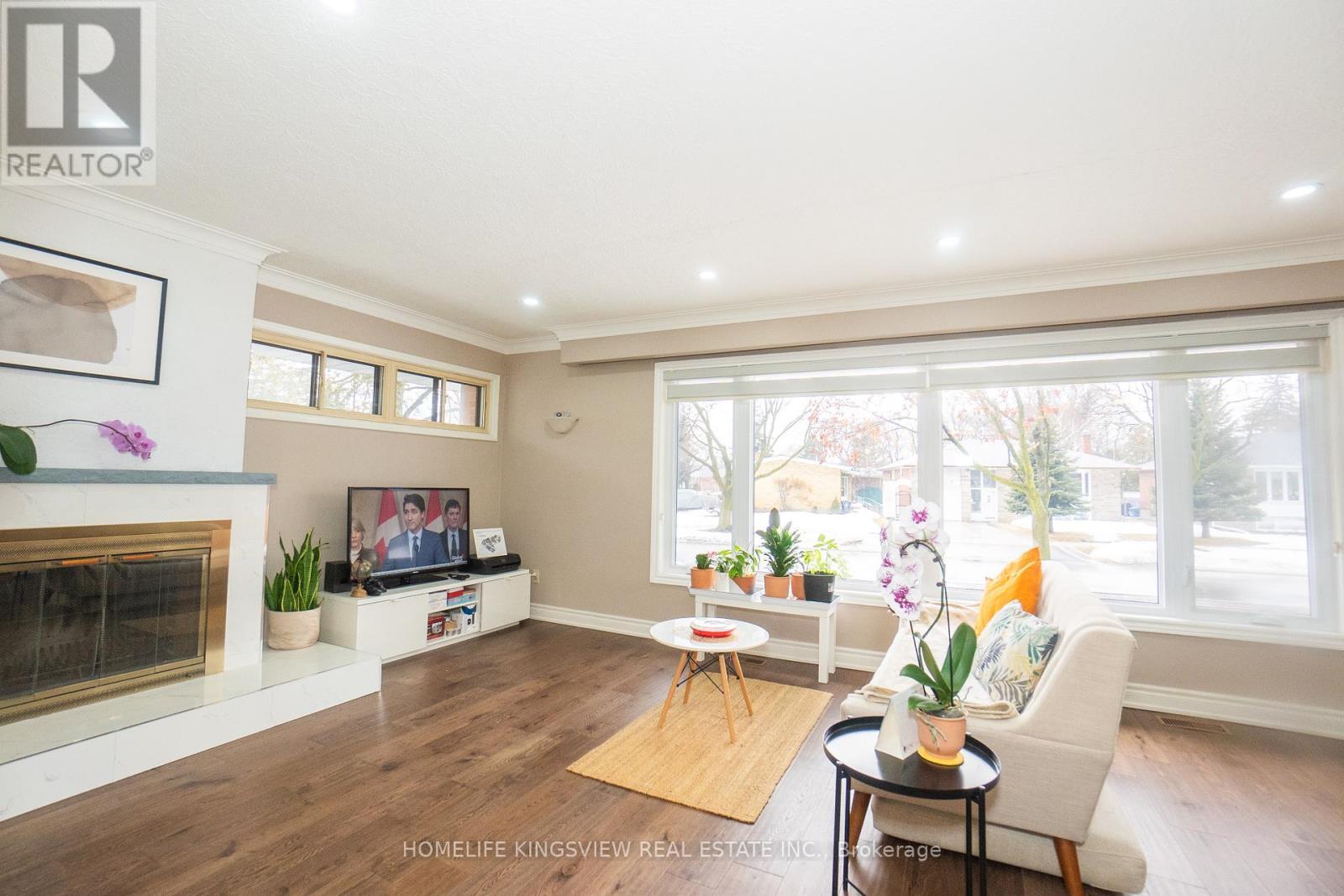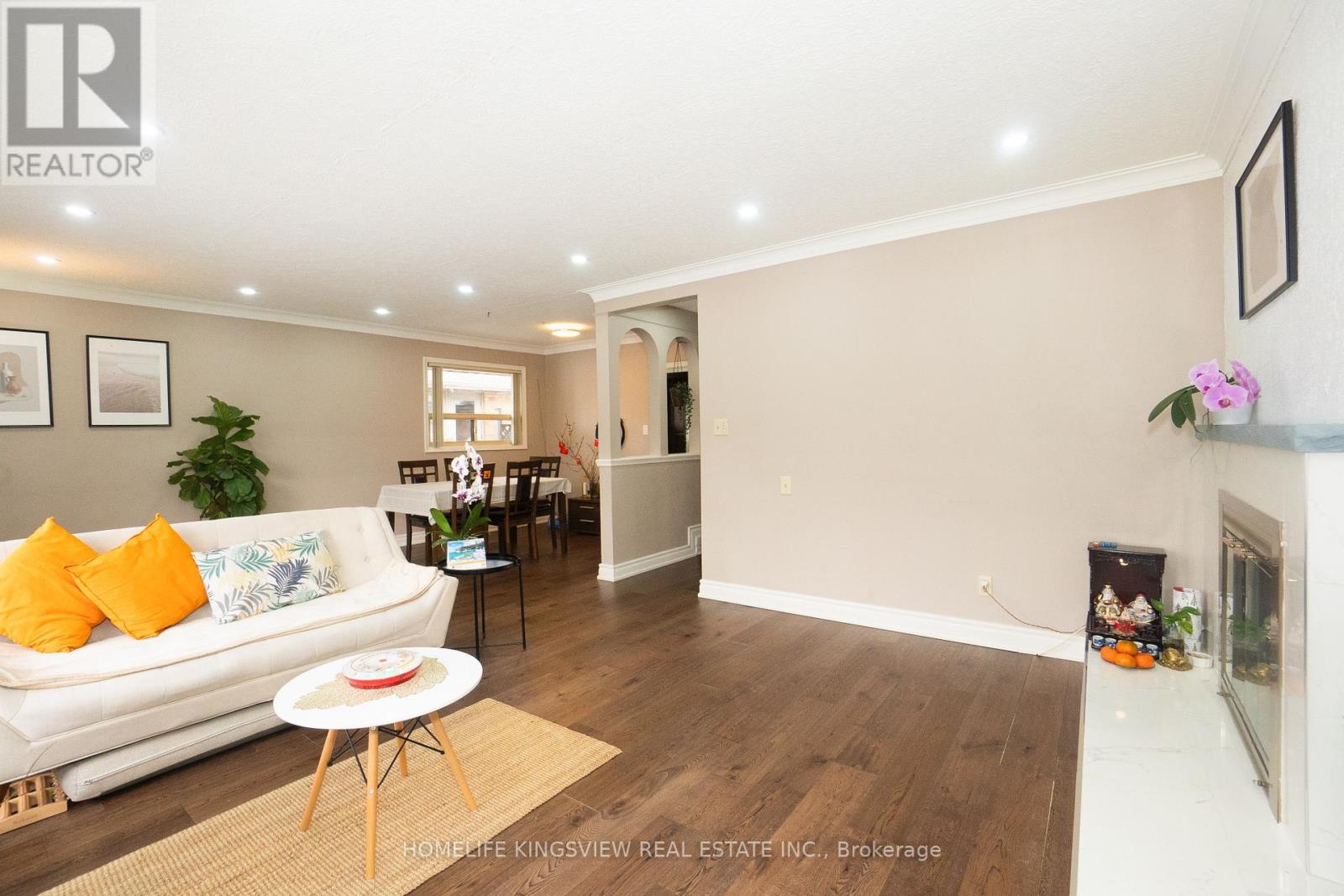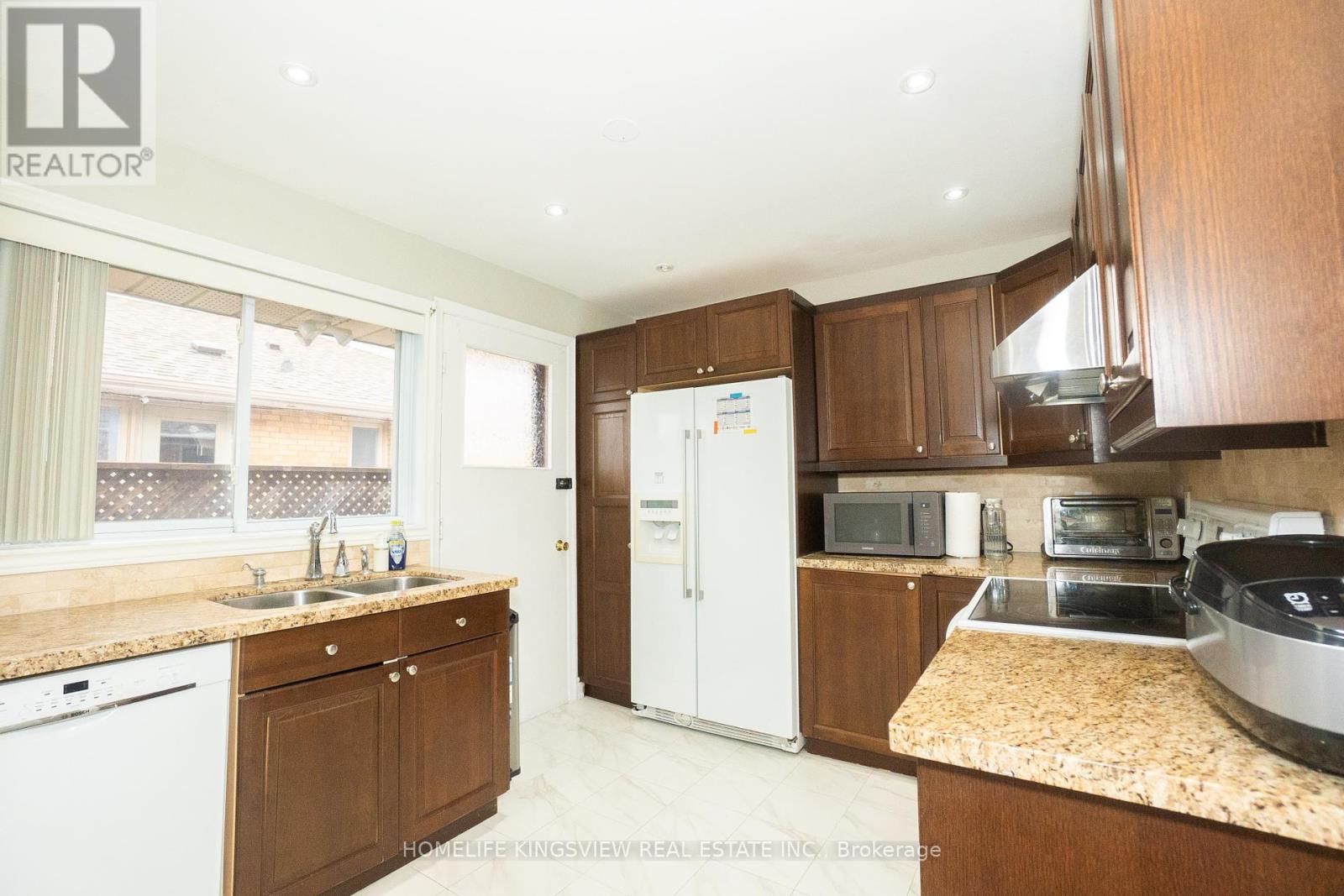6 Bedroom
3 Bathroom
700 - 1100 sqft
Bungalow
Fireplace
Central Air Conditioning
Forced Air
$1,268,000
This fantastic investment property in Central Etobicoke offers the perfect opportunity to live upstairs while renting out the downstairs unit. Conveniently located just minutes from all amenities, transit, schools, and Highway 401, this home provides both comfort and accessibility. The recently updated basement features three bedrooms, two full washrooms, and a kitchen, with a previous rental income of $3,100 per month. The main floor boasts hardwood flooring throughout, pot lights, crown molding, and a spacious kitchen. Key upgrades, including the A/C, furnace, and roof, were completed between 2022 and 2023, ensuring a well-maintained and move-in-ready home. (id:50787)
Property Details
|
MLS® Number
|
W12012424 |
|
Property Type
|
Single Family |
|
Community Name
|
Etobicoke West Mall |
|
Parking Space Total
|
5 |
Building
|
Bathroom Total
|
3 |
|
Bedrooms Above Ground
|
3 |
|
Bedrooms Below Ground
|
3 |
|
Bedrooms Total
|
6 |
|
Age
|
51 To 99 Years |
|
Appliances
|
Water Heater, Water Meter, Dishwasher, Dryer, Two Stoves, Two Washers, Two Refrigerators |
|
Architectural Style
|
Bungalow |
|
Basement Development
|
Finished |
|
Basement Features
|
Separate Entrance, Walk Out |
|
Basement Type
|
N/a (finished) |
|
Construction Style Attachment
|
Detached |
|
Cooling Type
|
Central Air Conditioning |
|
Exterior Finish
|
Brick |
|
Fireplace Present
|
Yes |
|
Flooring Type
|
Hardwood, Ceramic |
|
Foundation Type
|
Concrete |
|
Heating Fuel
|
Natural Gas |
|
Heating Type
|
Forced Air |
|
Stories Total
|
1 |
|
Size Interior
|
700 - 1100 Sqft |
|
Type
|
House |
|
Utility Water
|
Municipal Water |
Parking
Land
|
Acreage
|
No |
|
Sewer
|
Sanitary Sewer |
|
Size Depth
|
114 Ft ,6 In |
|
Size Frontage
|
49 Ft |
|
Size Irregular
|
49 X 114.5 Ft |
|
Size Total Text
|
49 X 114.5 Ft|under 1/2 Acre |
|
Zoning Description
|
Residential |
Rooms
| Level |
Type |
Length |
Width |
Dimensions |
|
Main Level |
Living Room |
7.31 m |
6.09 m |
7.31 m x 6.09 m |
|
Main Level |
Kitchen |
3.35 m |
3.35 m |
3.35 m x 3.35 m |
|
Main Level |
Primary Bedroom |
3.96 m |
3.96 m |
3.96 m x 3.96 m |
|
Main Level |
Bedroom 2 |
4.57 m |
3.65 m |
4.57 m x 3.65 m |
|
Main Level |
Bedroom 3 |
3.96 m |
3.04 m |
3.96 m x 3.04 m |
Utilities
|
Cable
|
Installed |
|
Sewer
|
Installed |
https://www.realtor.ca/real-estate/28008077/3-crendon-drive-toronto-etobicoke-west-mall-etobicoke-west-mall





































