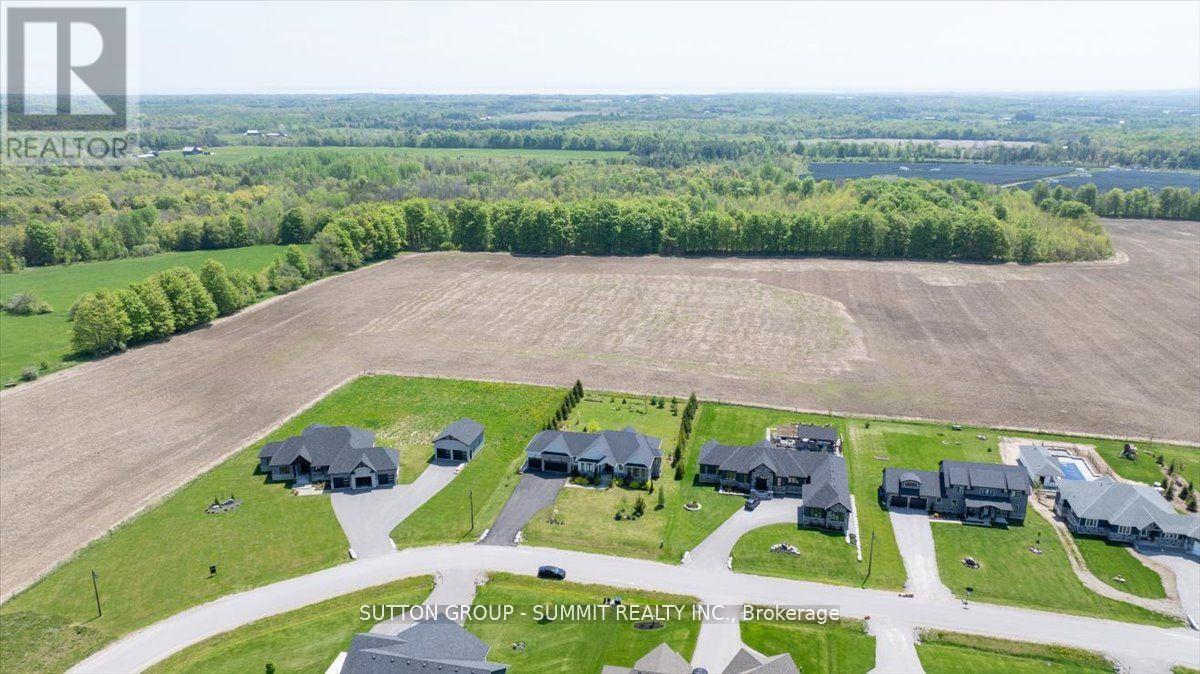3 Best Court Oro-Medonte (Edgar), Ontario L0L 2L0
$1,899,900
Wow! Here is Your Chance to Own and Enjoy A Custom-Built Residence With Walk Out Basement In The Upscale ""Whispering Creek"" Community. This Luxurious Bungalow with a 3-Car Garage Features A Breathtaking Open Concept Layout with Luxurious Finishes and Over 4,500sqft Of Living Space On A Professionally Landscaped Private Estate. Lavished With: *Open Concept Living & Dining Room Overlooking Garden with a Walk-Out to Terrace. *Modern Chef's Kitchen With Oversized Island, Top ofthe Line Appliances, Bertazzoni Gas Range & Quartz Countertops. *Family Room with 1.5-Storey Cathedral Ceiling & Large Windows With Panoramic Views of Mature Forest. *Huge Primary Bedroom with a Spa-Like 5-Piece Ensuite Bath & Walk-In Closet. *Oversized Bedrooms with Large Closets.*Lower-Level with Heated Floors, W/O to Patio, Above Grade Windows, 9ft Ceilings, Large Great Room, 4th Bedroom, 4-Piece Bath and a Sep. Entrance To the Garage. *Close to All Amenities, Georgian Bay, Highways 400 & 11, Horseshoe Valley. (id:50787)
Open House
This property has open houses!
2:00 pm
Ends at:4:00 pm
2:00 pm
Ends at:4:00 pm
Property Details
| MLS® Number | S9303449 |
| Property Type | Single Family |
| Community Name | Edgar |
| Amenities Near By | Hospital, Place Of Worship, Schools, Ski Area |
| Features | Cul-de-sac, Carpet Free |
| Parking Space Total | 12 |
| View Type | View |
Building
| Bathroom Total | 3 |
| Bedrooms Above Ground | 3 |
| Bedrooms Below Ground | 1 |
| Bedrooms Total | 4 |
| Appliances | Blinds, Dishwasher, Dryer, Garage Door Opener, Oven, Range, Refrigerator, Stove, Washer, Water Softener |
| Architectural Style | Bungalow |
| Basement Development | Finished |
| Basement Features | Walk Out |
| Basement Type | Full (finished) |
| Construction Style Attachment | Detached |
| Cooling Type | Central Air Conditioning |
| Exterior Finish | Brick, Stone |
| Fireplace Present | Yes |
| Flooring Type | Hardwood, Tile |
| Heating Fuel | Propane |
| Heating Type | Forced Air |
| Stories Total | 1 |
| Type | House |
Parking
| Attached Garage |
Land
| Acreage | No |
| Land Amenities | Hospital, Place Of Worship, Schools, Ski Area |
| Sewer | Septic System |
| Size Depth | 247 Ft ,6 In |
| Size Frontage | 115 Ft ,10 In |
| Size Irregular | 115.91 X 247.57 Ft |
| Size Total Text | 115.91 X 247.57 Ft |
| Zoning Description | R1 |
Rooms
| Level | Type | Length | Width | Dimensions |
|---|---|---|---|---|
| Lower Level | Recreational, Games Room | 9.3 m | 4.7 m | 9.3 m x 4.7 m |
| Lower Level | Bedroom 4 | 4.37 m | 3.61 m | 4.37 m x 3.61 m |
| Lower Level | Sitting Room | 4.7 m | 4.57 m | 4.7 m x 4.57 m |
| Main Level | Family Room | 5.36 m | 4.57 m | 5.36 m x 4.57 m |
| Main Level | Dining Room | 5.31 m | 3.66 m | 5.31 m x 3.66 m |
| Main Level | Kitchen | 4.27 m | 3.51 m | 4.27 m x 3.51 m |
| Main Level | Foyer | 2.74 m | 2.44 m | 2.74 m x 2.44 m |
| Main Level | Primary Bedroom | 4.88 m | 4.27 m | 4.88 m x 4.27 m |
| Main Level | Bedroom 2 | 4.27 m | 3.73 m | 4.27 m x 3.73 m |
| Main Level | Bedroom 3 | 4.27 m | 3.66 m | 4.27 m x 3.66 m |
Utilities
| Cable | Available |
https://www.realtor.ca/real-estate/27375804/3-best-court-oro-medonte-edgar-edgar










































