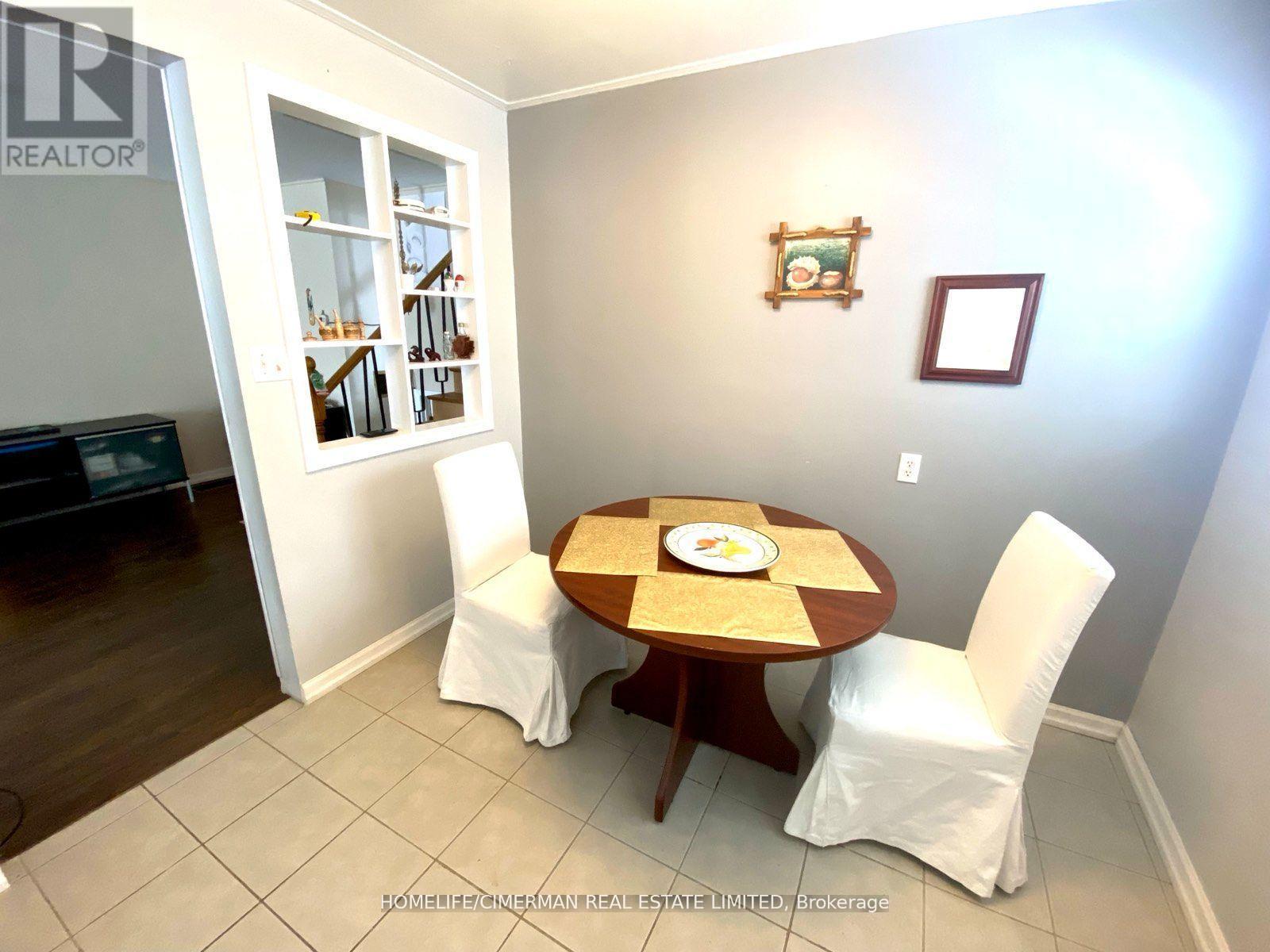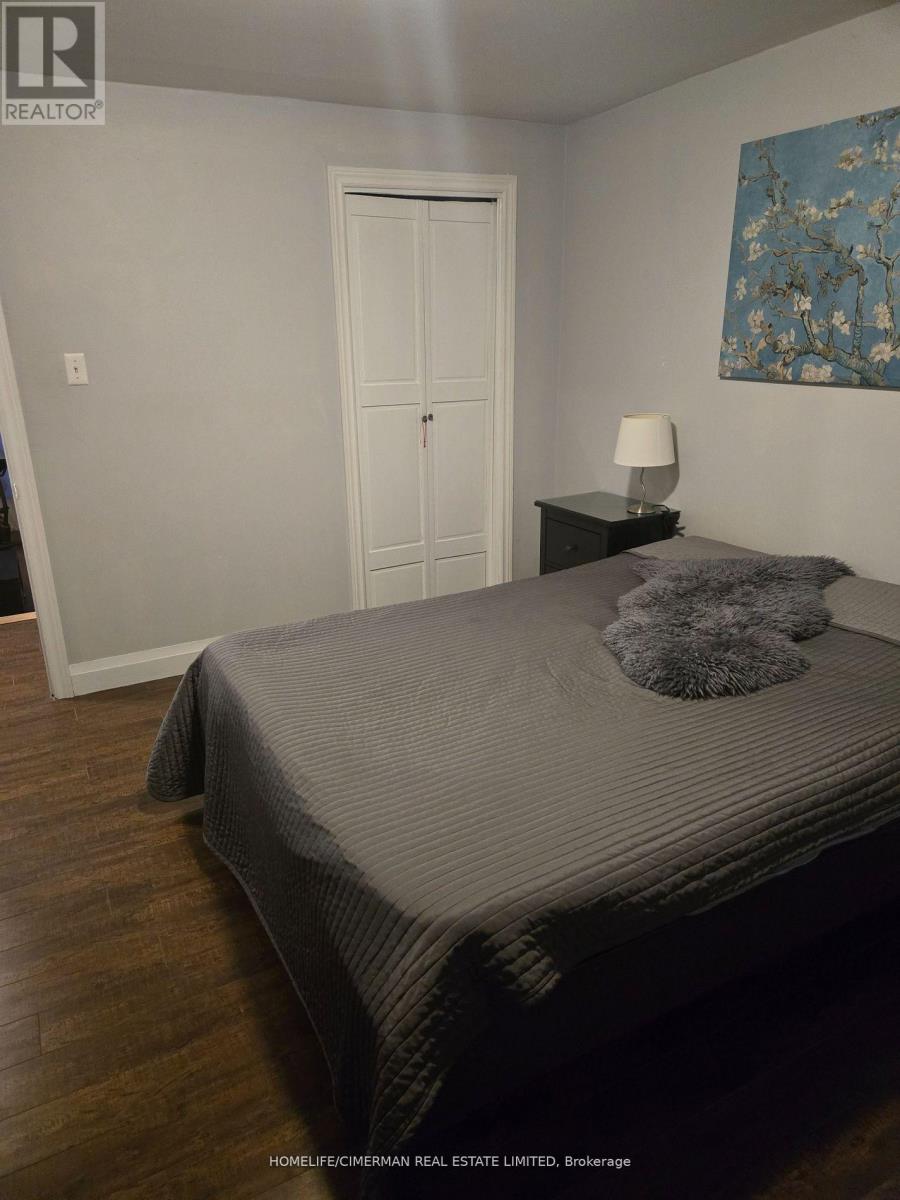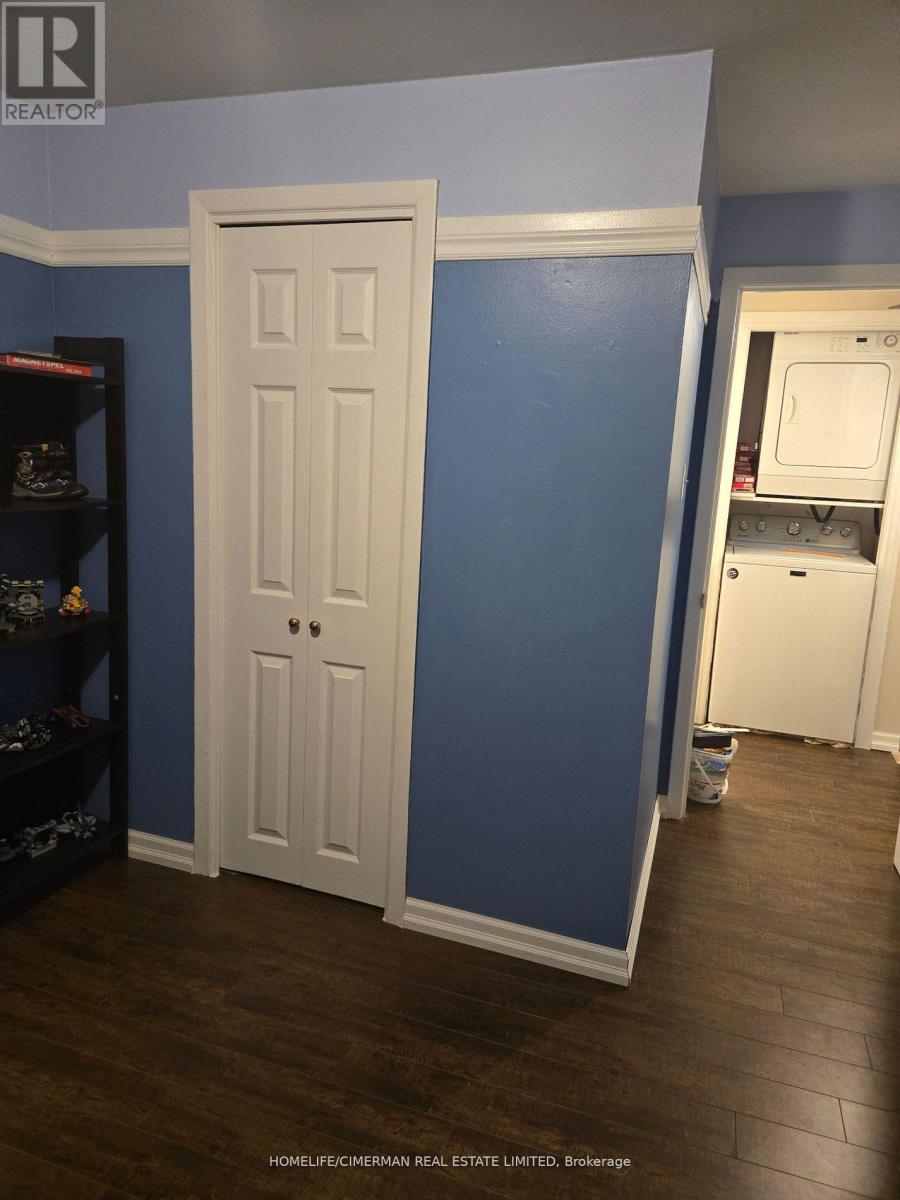4 Bedroom
2 Bathroom
1100 - 1500 sqft
Central Air Conditioning
Forced Air
$798,800
Welcome to this beautifully updated 4-bedroom semi-detached gem, ideally situated in a sought-after neighouborhood - perfect for families and professionals alike! Step inside to discover a bright and airy living and dining area, designed for effortless entertaining and everyday comfort. The spacious kitchen offers ample storage and functionality, ideal for cooking up memories with loved ones. Enjoy the comfort of four well- proportioned bedrooms, offering versatility for growing families, guests, or a dedicated home office. Recent renovations add incredible value and peace of mind, including: Roof (2018), stylish laminate flooring (2020), modern kitchen cabinetry (2020), basement bathroom (2018), basement tiling (2018). The fully finished basement features a second kitchen and private entrance - perfect for in-laws, guests, or potential rental income. Step outside to a beautifully maintained backyard, your own private retreat for relaxation, play, or weekend barbecues. This home offers comfort, style, and flexibility - everything you need to move in and enjoy. Don't miss this fantastic opportunity! (id:50787)
Property Details
|
MLS® Number
|
W12093774 |
|
Property Type
|
Single Family |
|
Community Name
|
Bram East |
|
Features
|
Carpet Free, In-law Suite |
|
Parking Space Total
|
4 |
Building
|
Bathroom Total
|
2 |
|
Bedrooms Above Ground
|
2 |
|
Bedrooms Below Ground
|
2 |
|
Bedrooms Total
|
4 |
|
Appliances
|
Dryer, Two Stoves, Washer, Two Refrigerators |
|
Basement Features
|
Apartment In Basement |
|
Basement Type
|
N/a |
|
Construction Style Attachment
|
Semi-detached |
|
Construction Style Split Level
|
Backsplit |
|
Cooling Type
|
Central Air Conditioning |
|
Exterior Finish
|
Brick |
|
Flooring Type
|
Laminate, Ceramic |
|
Foundation Type
|
Block, Concrete |
|
Heating Fuel
|
Natural Gas |
|
Heating Type
|
Forced Air |
|
Size Interior
|
1100 - 1500 Sqft |
|
Type
|
House |
|
Utility Water
|
Municipal Water |
Parking
Land
|
Acreage
|
No |
|
Sewer
|
Sanitary Sewer |
|
Size Depth
|
118 Ft |
|
Size Frontage
|
30 Ft |
|
Size Irregular
|
30 X 118 Ft |
|
Size Total Text
|
30 X 118 Ft |
Rooms
| Level |
Type |
Length |
Width |
Dimensions |
|
Basement |
Kitchen |
3.73 m |
2.85 m |
3.73 m x 2.85 m |
|
Basement |
Living Room |
3.55 m |
3.32 m |
3.55 m x 3.32 m |
|
Lower Level |
Bedroom |
3.43 m |
3.3 m |
3.43 m x 3.3 m |
|
Lower Level |
Bedroom |
3.42 m |
2.75 m |
3.42 m x 2.75 m |
|
Main Level |
Kitchen |
4.7 m |
2.8 m |
4.7 m x 2.8 m |
|
Main Level |
Dining Room |
4.7 m |
2.8 m |
4.7 m x 2.8 m |
|
Main Level |
Living Room |
8.2 m |
3.8 m |
8.2 m x 3.8 m |
|
Upper Level |
Primary Bedroom |
3.43 m |
3.33 m |
3.43 m x 3.33 m |
|
Upper Level |
Bedroom |
3.5 m |
2.8 m |
3.5 m x 2.8 m |
https://www.realtor.ca/real-estate/28192709/3-benton-street-brampton-bram-east-bram-east

























