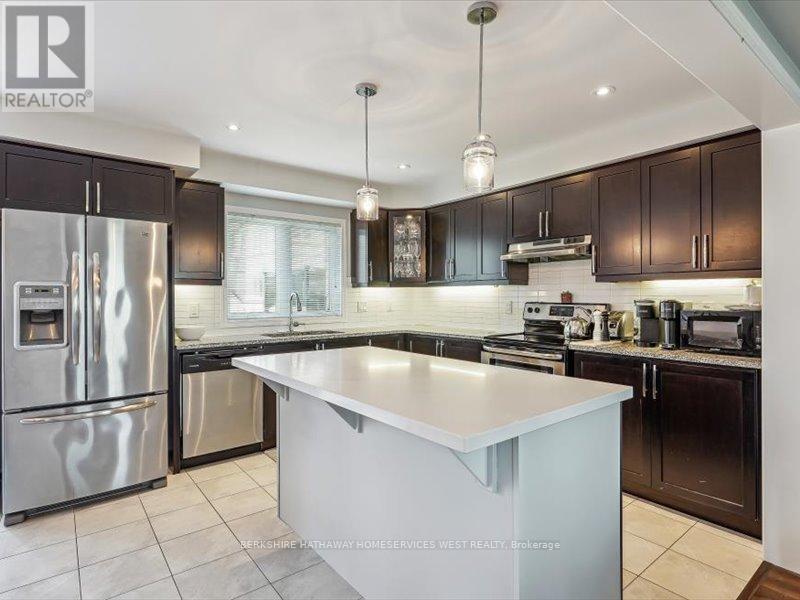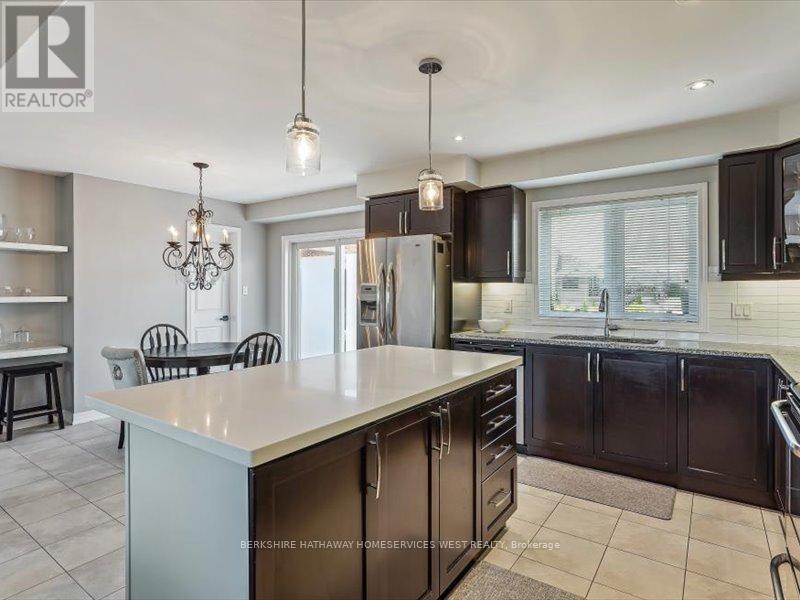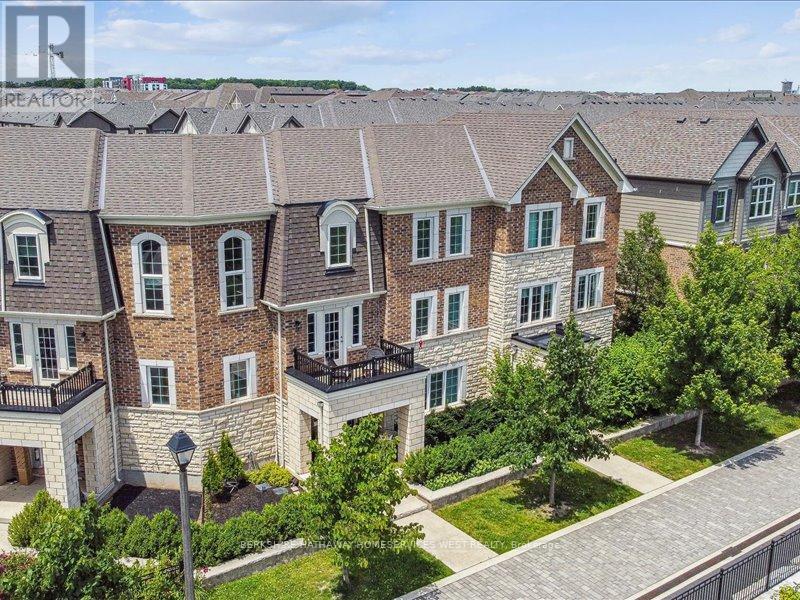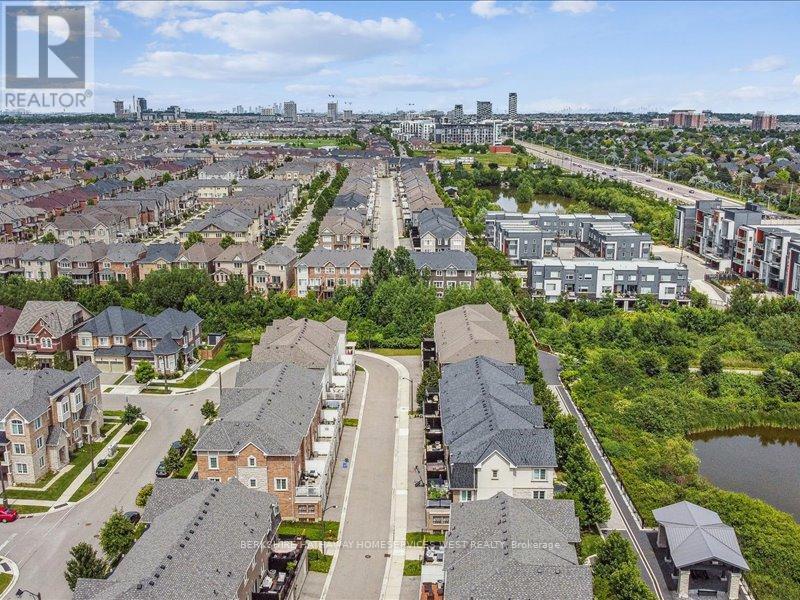3 - 3045 George Savage Avenue Oakville, Ontario L6M 0Y8
$1,350,000
This stunning property boasts an incredible morning sunrise view, a beautifully maintained walkway, and a maintenance-free boulevard cared for by the town of Oakville. The extra-large garage accommodates two cars with additional storage space, and the first floor holds potential for a rental suite renovation. Three separate and private outdoor spaces, including one of the few units along Dundas with a functional balcony, enhance the living experience. The living room features bright windows, pot lights, an open concept & pond views. The kitchen is adorned with chandeliers, floating shelves, sliding double doors, a pantry with shelving, and a walkout to a large balcony in addition to pot lights, a large granite island, stainless steel appliances, granite countertops, a subway backsplash, and a double sink. The second-floor loft with a walkout to the balcony overlooks the pond. Upstairs, the primary bedroom features a chandelier, a large walk-in closet with shelving, and an ensuite bathroom with a granite vanity and tub/shower combo. Two more spacious bedrooms and a four-piece bathroom complete the third floor. This exceptional home also includes upgraded ceiling and exterior lights, upgraded bathroom faucets, upgraded door handles, and a custom barn door in the bedroom. The laundry room is exceptional with granite counter tops, a long floating shelf, upgraded sink and faucet & access into the garage. Ideally situated near schools, sports facilities, shopping, and highways, this modern masterpiece is expertly crafted for family living, featuring spacious interiors and luxurious finishes that will impress even the most discerning buyers. (id:50787)
Open House
This property has open houses!
2:00 pm
Ends at:4:00 pm
2:00 pm
Ends at:4:00 pm
Property Details
| MLS® Number | W9011183 |
| Property Type | Single Family |
| Community Name | Rural Oakville |
| Amenities Near By | Hospital, Schools, Park |
| Features | Level Lot, Irregular Lot Size |
| Parking Space Total | 2 |
Building
| Bathroom Total | 3 |
| Bedrooms Above Ground | 3 |
| Bedrooms Total | 3 |
| Appliances | Garage Door Opener Remote(s), Central Vacuum, Dishwasher, Dryer, Garage Door Opener, Refrigerator, Stove, Washer, Window Coverings |
| Construction Style Attachment | Attached |
| Cooling Type | Central Air Conditioning |
| Exterior Finish | Brick, Stone |
| Foundation Type | Poured Concrete |
| Heating Fuel | Natural Gas |
| Heating Type | Forced Air |
| Stories Total | 3 |
| Type | Row / Townhouse |
| Utility Water | Municipal Water |
Parking
| Garage |
Land
| Acreage | No |
| Land Amenities | Hospital, Schools, Park |
| Sewer | Sanitary Sewer |
| Size Irregular | 14.04 X 78.6 Ft |
| Size Total Text | 14.04 X 78.6 Ft |
| Surface Water | Lake/pond |
Rooms
| Level | Type | Length | Width | Dimensions |
|---|---|---|---|---|
| Second Level | Living Room | 4.86 m | 4.23 m | 4.86 m x 4.23 m |
| Second Level | Kitchen | 3.53 m | 3.75 m | 3.53 m x 3.75 m |
| Second Level | Dining Room | 3.53 m | 2.49 m | 3.53 m x 2.49 m |
| Second Level | Loft | 5.77 m | 4.77 m | 5.77 m x 4.77 m |
| Third Level | Primary Bedroom | 5.64 m | 3.68 m | 5.64 m x 3.68 m |
| Third Level | Bedroom 2 | 3.43 m | 3.16 m | 3.43 m x 3.16 m |
| Third Level | Bedroom 3 | 3.59 m | 3.13 m | 3.59 m x 3.13 m |
| Main Level | Recreational, Games Room | 6.27 m | 4.25 m | 6.27 m x 4.25 m |
| Main Level | Foyer | 3.33 m | 3.33 m | 3.33 m x 3.33 m |
| Main Level | Laundry Room | 2.33 m | 2.65 m | 2.33 m x 2.65 m |
https://www.realtor.ca/real-estate/27125030/3-3045-george-savage-avenue-oakville-rural-oakville










































