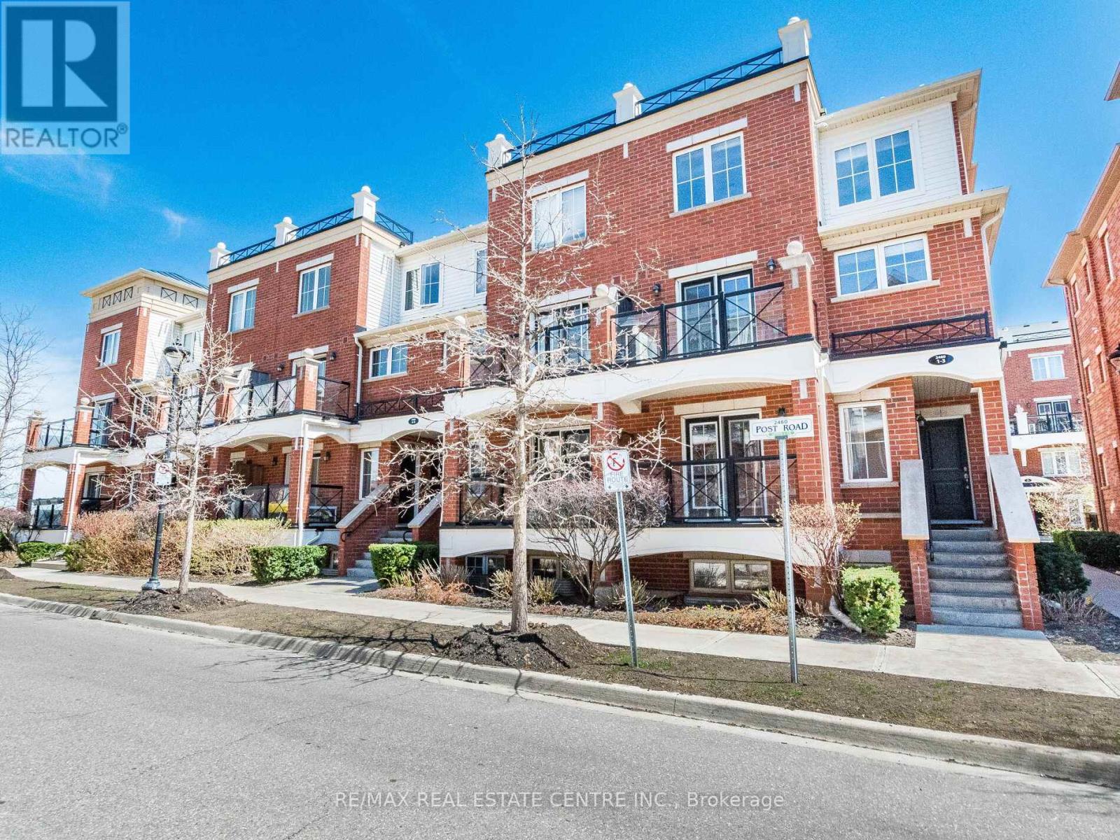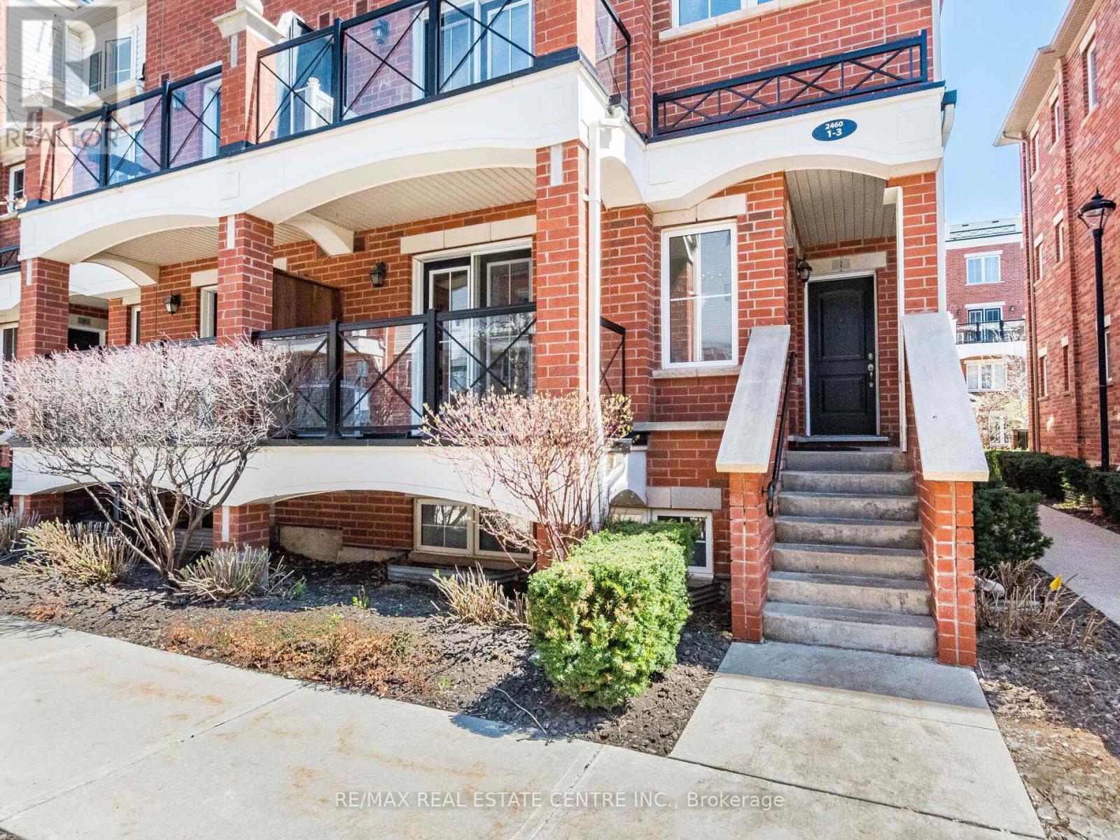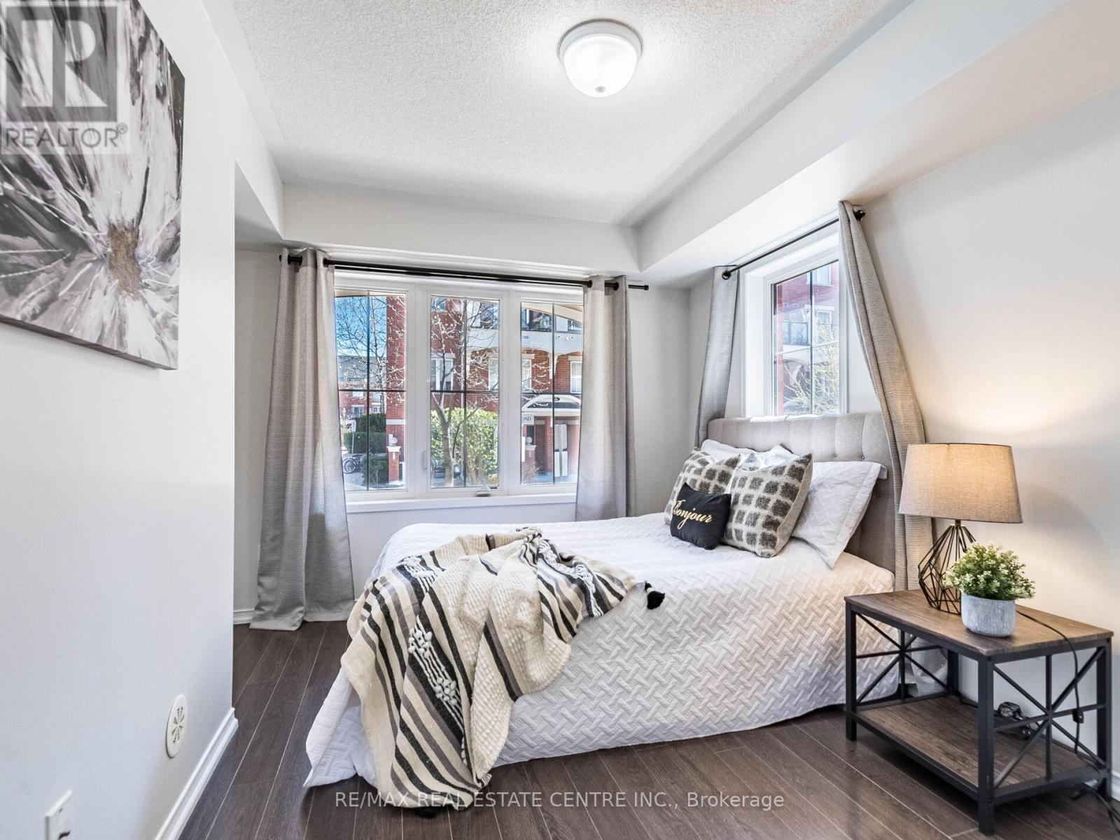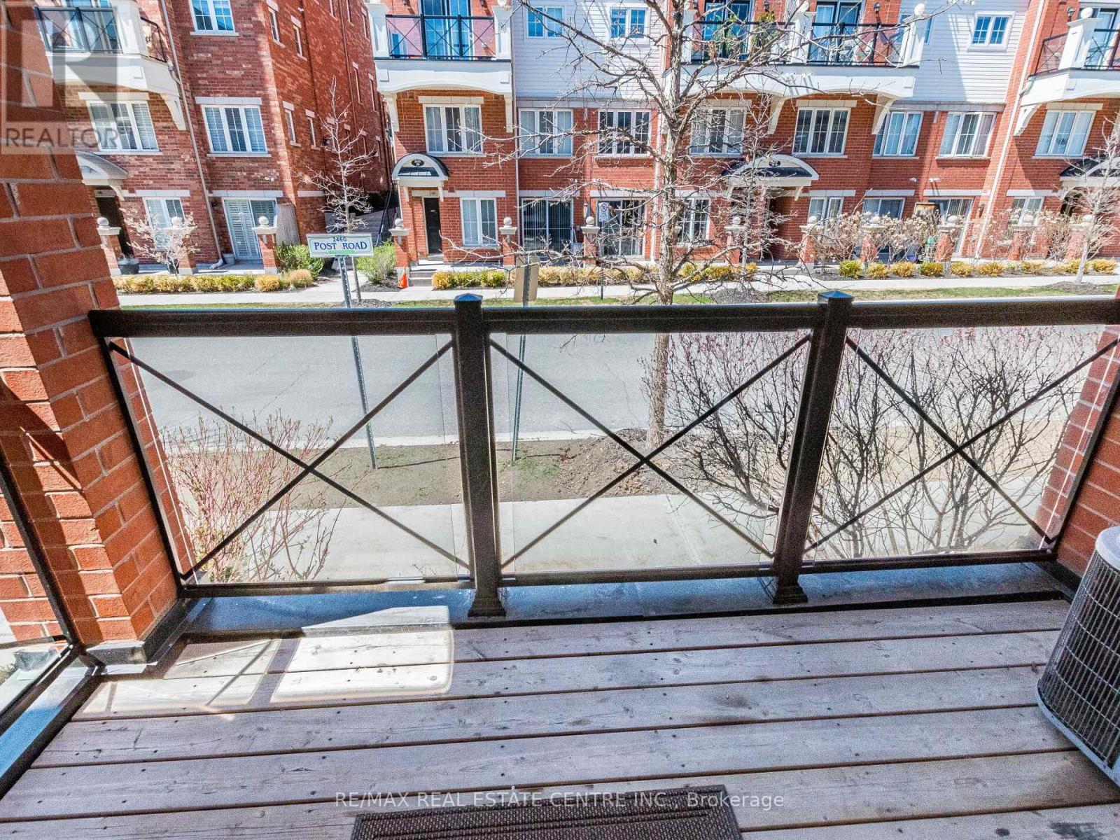3 - 2460 Post Road Oakville (Ro River Oaks), Ontario L6H 0J2
$639,900Maintenance, Water
$401.01 Monthly
Maintenance, Water
$401.01 Monthly>> Beautiful Townhome in High Demand Neighborhood, Family Oriented, "Waterlilies Complex" Premium Location in River Oaks, Oakville. Modern Open Concept, Great Floor Plan with Functional Layout >> Large Kitchen with Lots of Cabinets. Bright Living Rm Leading to Private Balcony. Parking AND Storage Locker Included. <<Property Details
MLS® Number
W12118437
Property Type
Single Family
Community Name
1015 - RO River Oaks
Community Features
Pet Restrictions
Features
Balcony, Carpet Free
Parking Space Total
1
Building
Bathroom Total
2
Bedrooms Above Ground
2
Bedrooms Total
2
Age
6 To 10 Years
Amenities
Storage - Locker
Appliances
Blinds, Dishwasher, Dryer, Stove, Washer, Refrigerator
Cooling Type
Central Air Conditioning
Exterior Finish
Concrete
Flooring Type
Laminate
Heating Fuel
Natural Gas
Heating Type
Forced Air
Size Interior
800 - 899 Sqft
Type
Row / Townhouse
Parking
Underground
Garage
Land
Acreage
No
Rooms
Level
Type
Length
Width
Dimensions
Main Level
Living Room
3.35 m
5.8 m
3.35 m x 5.8 m
Main Level
Dining Room
3.35 m
5.8 m
3.35 m x 5.8 m
Main Level
Kitchen
2.35 m
2.43 m
2.35 m x 2.43 m
Main Level
Primary Bedroom
3.62 m
4.15 m
3.62 m x 4.15 m
Main Level
Bedroom 2
3.04 m
3.35 m
3.04 m x 3.35 m
















































