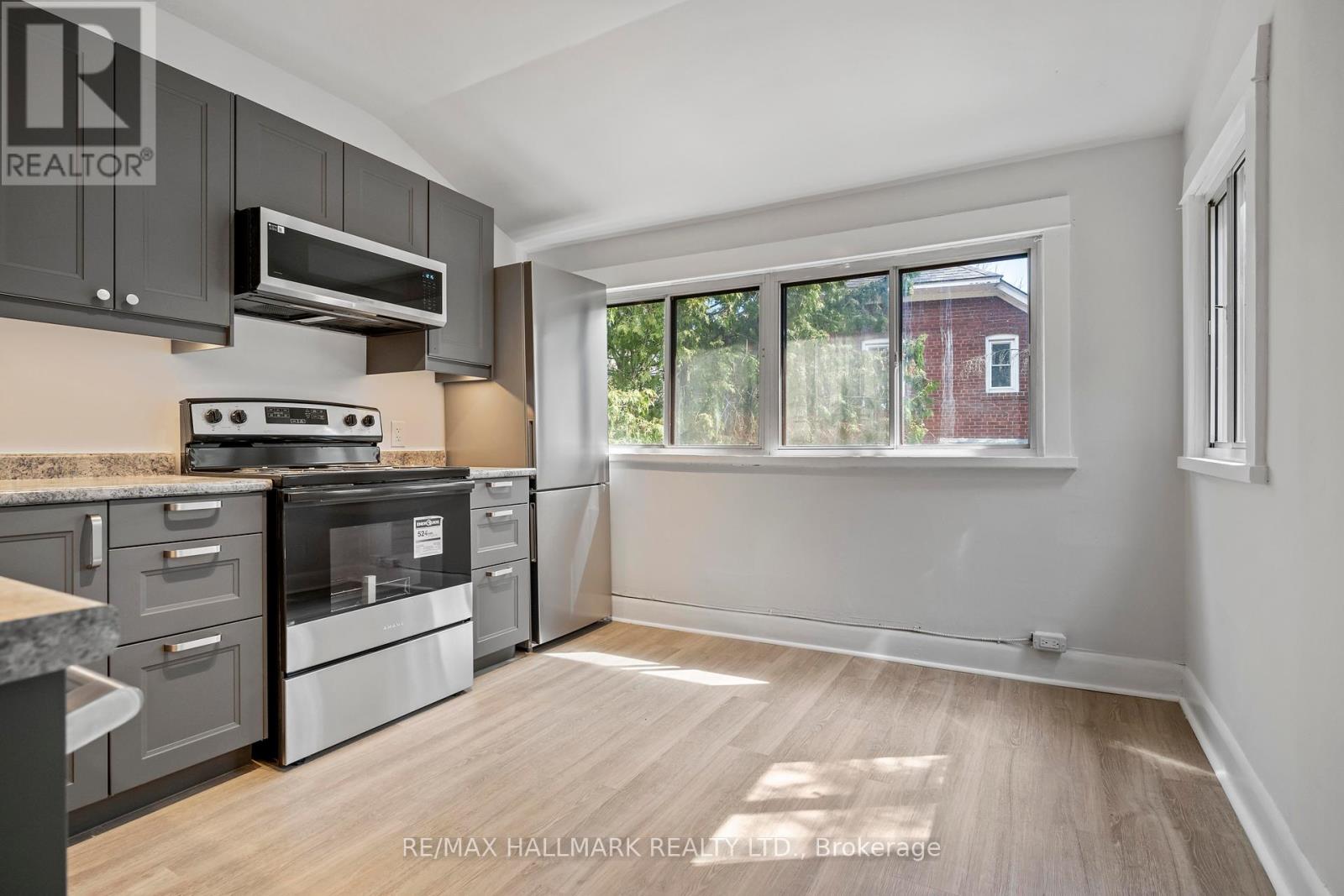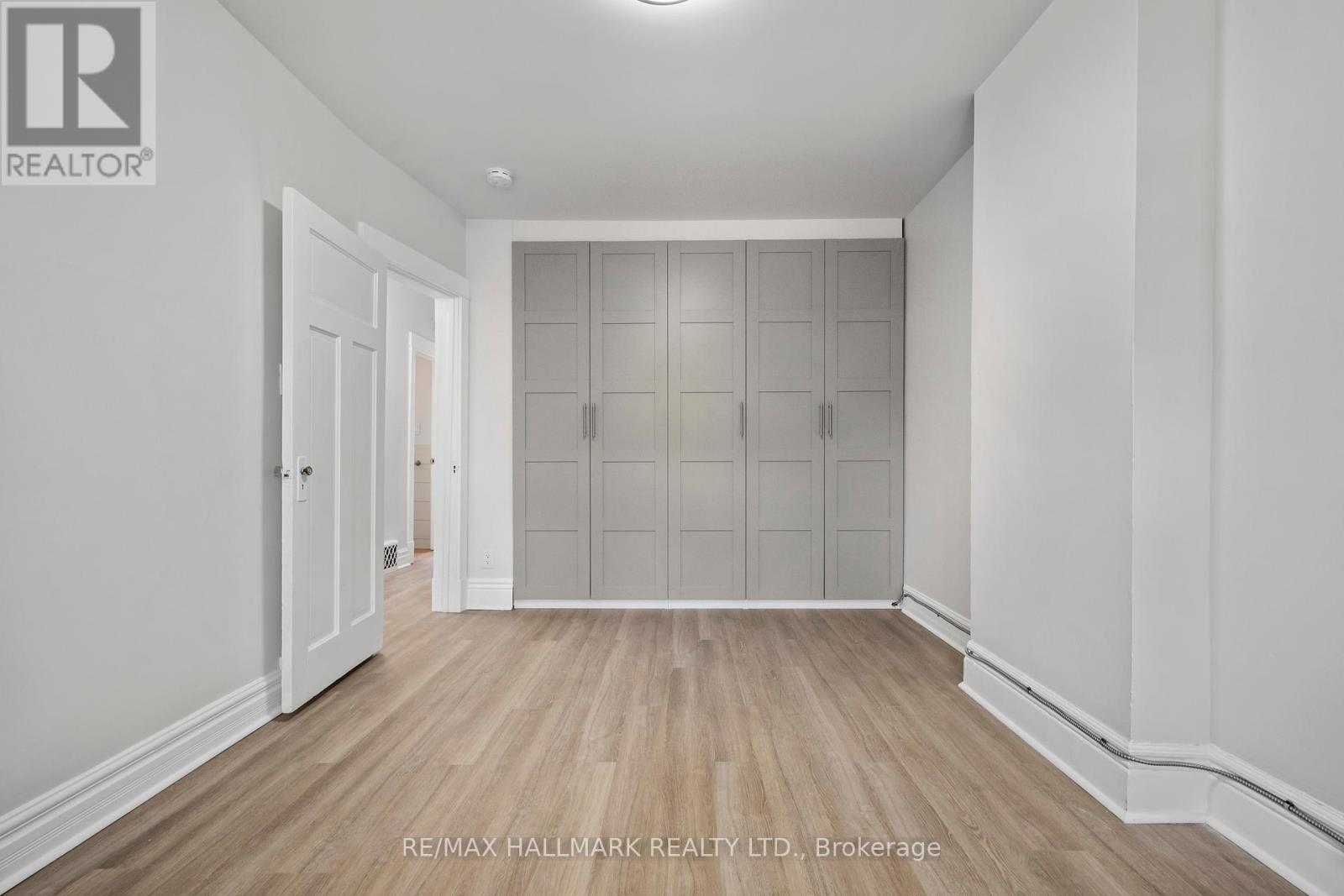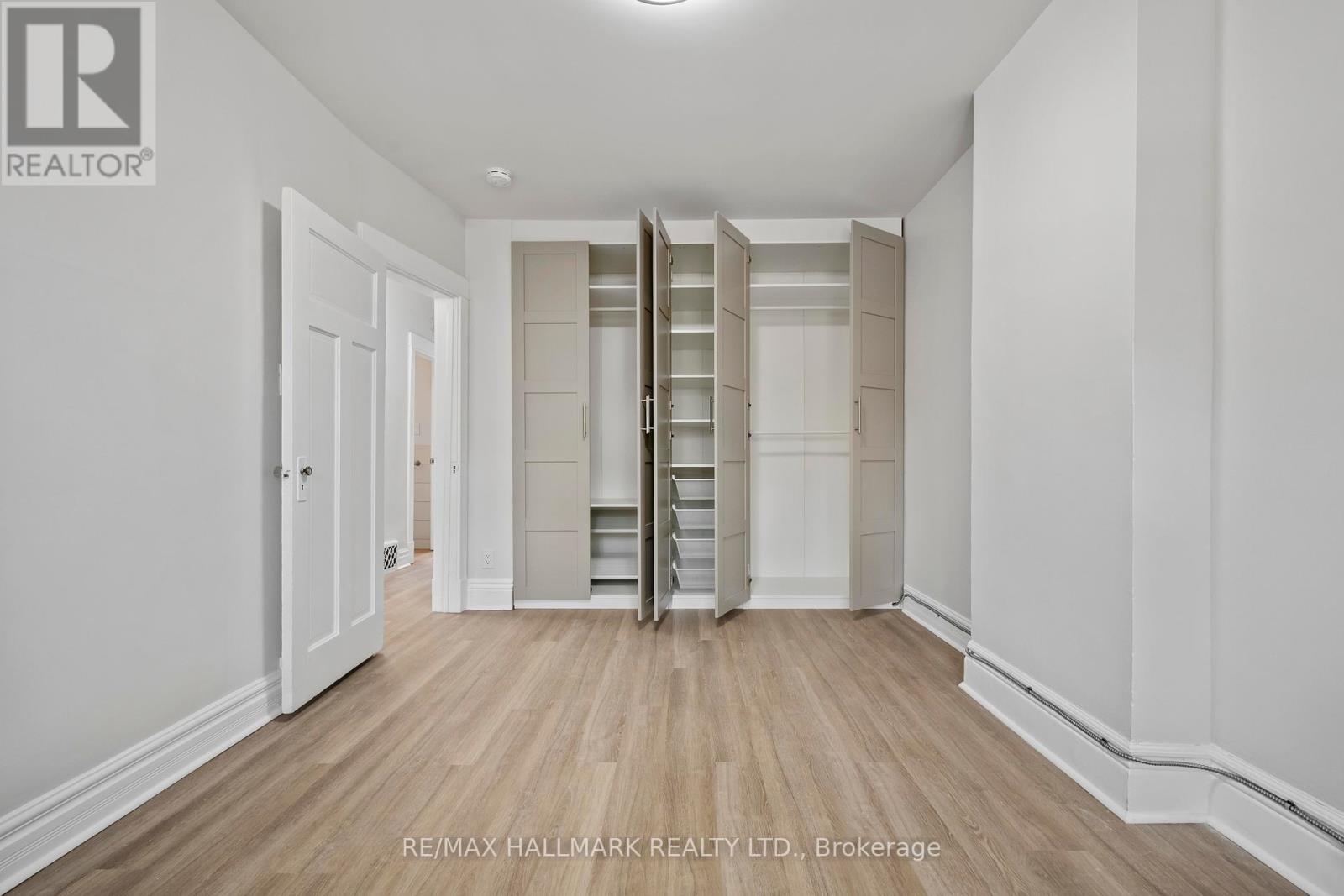2 Bedroom
1 Bathroom
Central Air Conditioning
Forced Air
$2,675 Monthly
Perched Among The Trees In The Sought-After High Park Neighborhood, This Bright And Sunny 2-Bedroom, 1-Bath, 2nd-Floor Apartment Offers A Park-Like Setting With A Serene View. Step Inside This Newly Renovated (Never Lived In) Space To Find New Laminate Flooring Throughout, Renovated Eat-In Kitchen, Bathed In Natural Sunlight With All-New Stainless Steel Appliances, New Bathroom With Over-Sized Glass Shower And Freshly Painted Throughout. The Spacious Primary Bedroom Boasts A Wall-To-Wall Closet With Convenient Built-Ins, While The Ensuite Stacked Washer And Dryer Add Convenience. The Light-Filled 2nd Bedroom Makes For An Ideal Work-At-Home Arrangement, Or Guest Bedroom. Enjoy Central Air Conditioning, Lots Of Storage, Shared Backyard Access, And The Ease Of All-Inclusive Rent. Just Minutes From The Subway, Shops, Restaurants, High Park, Cycling Paths, And The Gardiner. Available Immediately. A Must See High Park Locale. No Pets, Non-Smokers. Check Out The 3D Tour & Floor Plan. Rent Is $2675 All Inclusive. (id:50787)
Property Details
|
MLS® Number
|
W12091334 |
|
Property Type
|
Single Family |
|
Community Name
|
High Park North |
|
Features
|
Carpet Free, In Suite Laundry |
Building
|
Bathroom Total
|
1 |
|
Bedrooms Above Ground
|
2 |
|
Bedrooms Total
|
2 |
|
Appliances
|
Dishwasher, Dryer, Microwave, Range, Stove, Washer, Refrigerator |
|
Construction Style Attachment
|
Detached |
|
Cooling Type
|
Central Air Conditioning |
|
Exterior Finish
|
Aluminum Siding, Brick |
|
Flooring Type
|
Laminate |
|
Foundation Type
|
Unknown |
|
Heating Fuel
|
Natural Gas |
|
Heating Type
|
Forced Air |
|
Stories Total
|
2 |
|
Type
|
House |
|
Utility Water
|
Municipal Water |
Parking
Land
|
Acreage
|
No |
|
Sewer
|
Sanitary Sewer |
Rooms
| Level |
Type |
Length |
Width |
Dimensions |
|
Second Level |
Living Room |
3.99 m |
2.86 m |
3.99 m x 2.86 m |
|
Second Level |
Kitchen |
3.51 m |
3.21 m |
3.51 m x 3.21 m |
|
Second Level |
Primary Bedroom |
4.26 m |
3.01 m |
4.26 m x 3.01 m |
|
Second Level |
Bedroom |
3.76 m |
3.03 m |
3.76 m x 3.03 m |
https://www.realtor.ca/real-estate/28187456/2nd-floor-249-glendonwynne-road-toronto-high-park-north-high-park-north




























