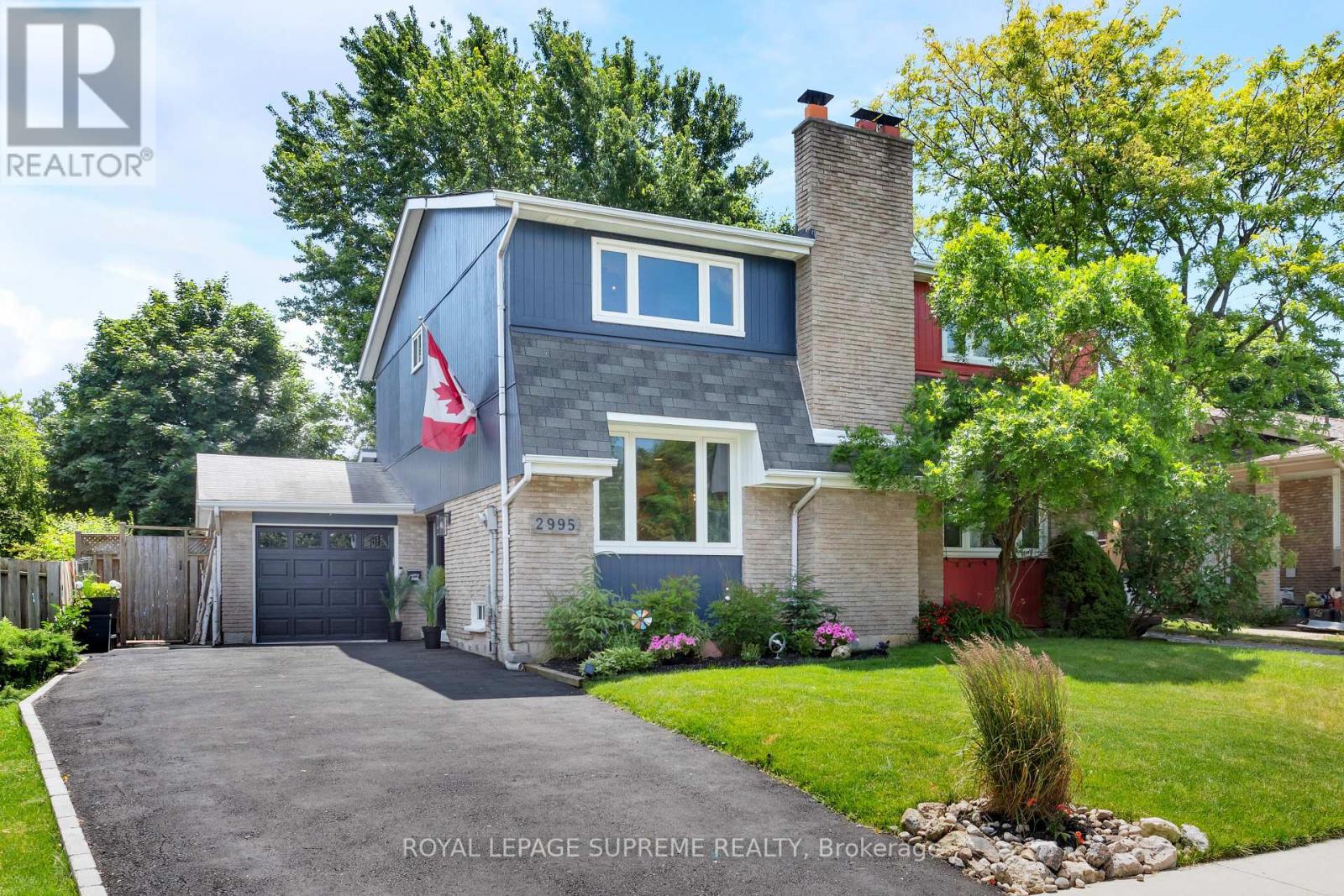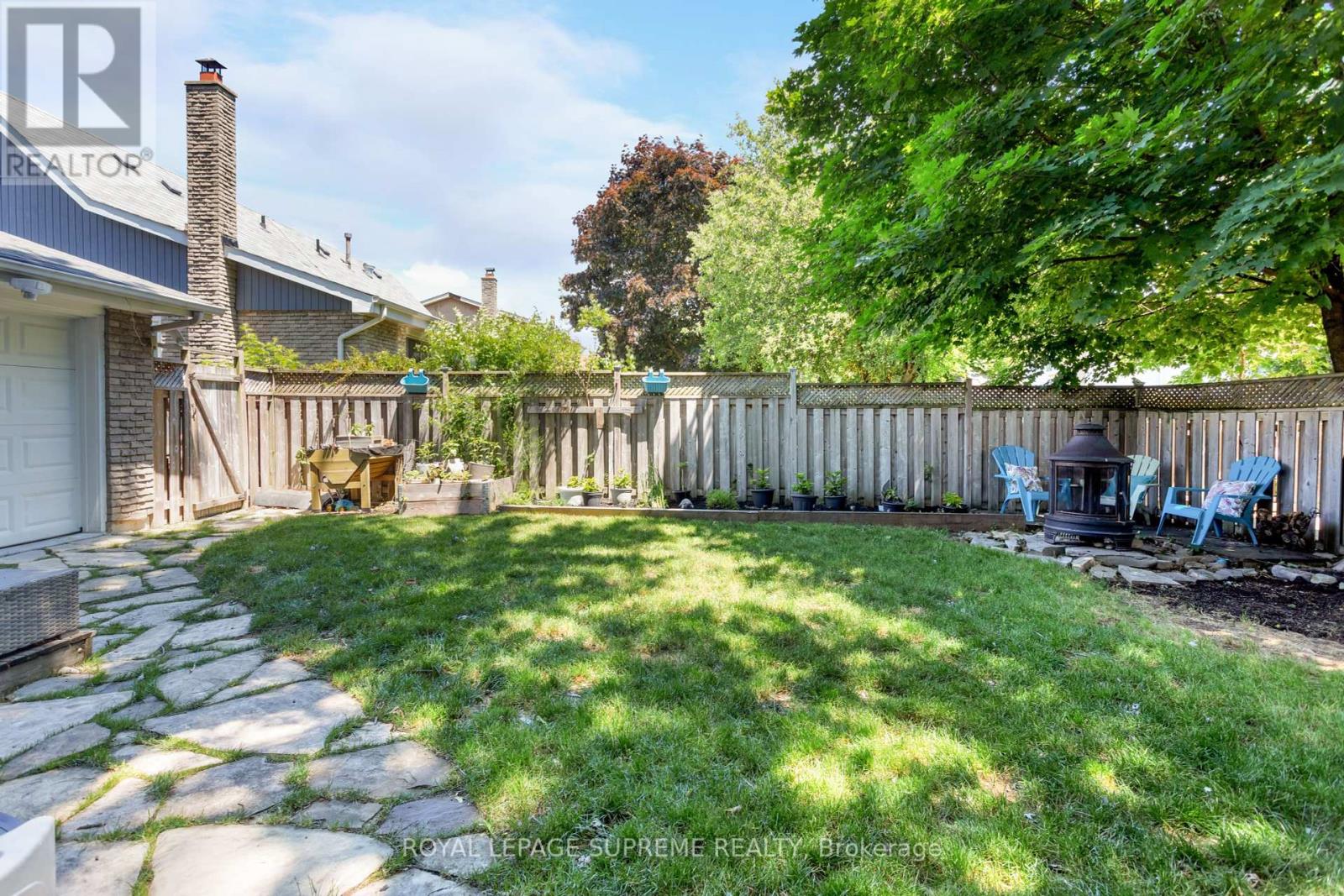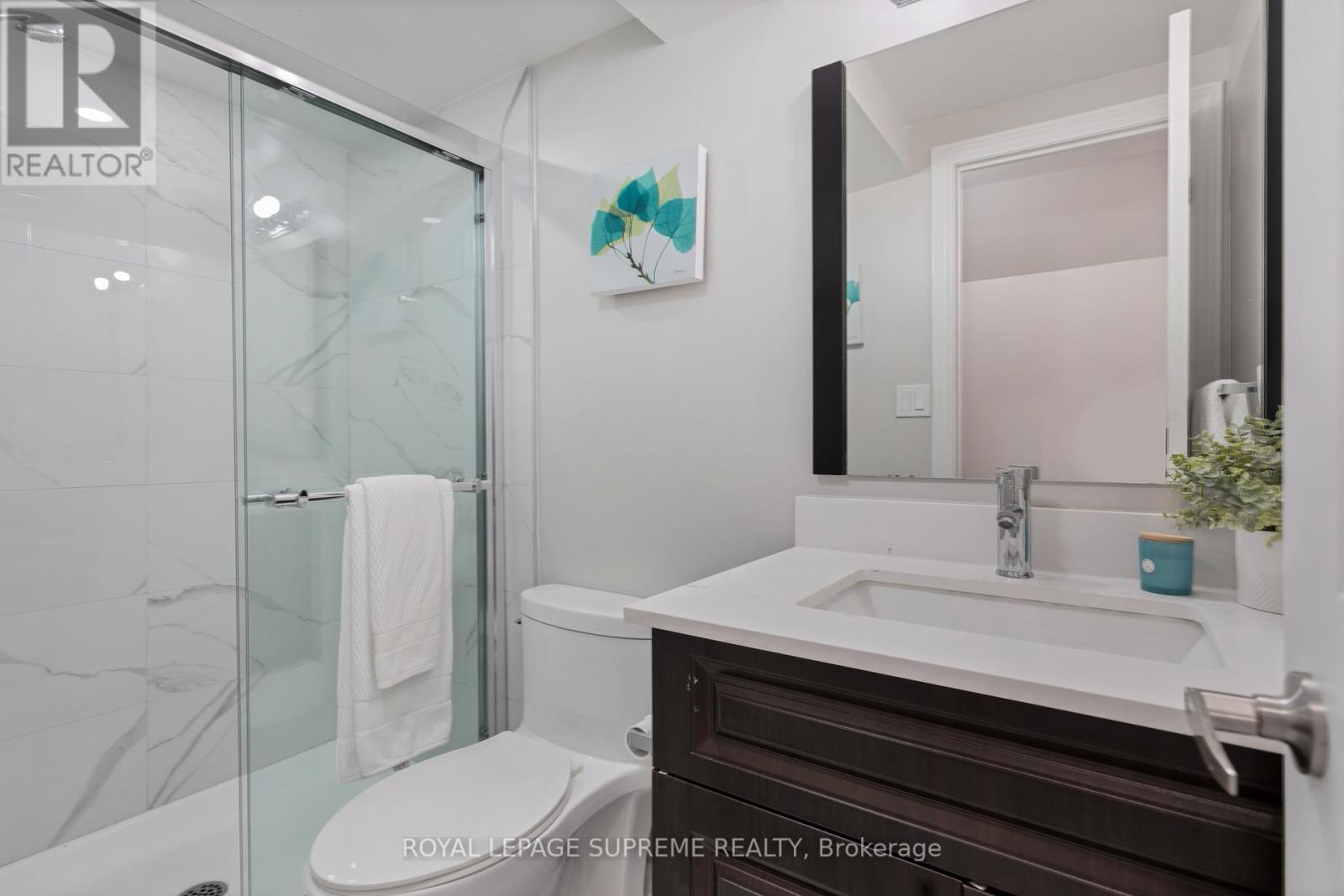3 Bedroom
3 Bathroom
Fireplace
Central Air Conditioning
Forced Air
$989,900
ATTENTION first-time buyers or families eager to enter the freehold market! This delightful & charming 3-bedroom, 3-bathroom semi-detached gem is nestled on a tranquil, tree-lined street in the heart of Mississauga & the welcoming community of Meadowvale! Experience the perfect blend of comfort & convenience with an open-concept main floor that floods with natural light, thanks to large picture windows. The warm ambiance of the functional wood-burning fireplace creates the perfect setting for quiet, warm winter evenings. Laminate floors flow throughout. The modern kitchen features stainless steel appliances & ample cabinetry-literally a culinary enthusiast's dream. Spacious primary bedroom complete with a 2pc ensuite bath. The other 2 bedrooms are ideal for growing kids or guests. The versatile lower level offers extra space for kids to play or for creating a fantastic 'at-home' workspace. This cozy abode isn't just a house; it's your next home, ready to welcome you with open arms! **** EXTRAS **** Buyers get off the sidelines & into the market TODAY! Get ahead of the upcoming interest rate drops& buy while prices are still affordable. (id:50787)
Property Details
|
MLS® Number
|
W8484556 |
|
Property Type
|
Single Family |
|
Community Name
|
Meadowvale |
|
Amenities Near By
|
Park, Place Of Worship, Public Transit |
|
Parking Space Total
|
6 |
Building
|
Bathroom Total
|
3 |
|
Bedrooms Above Ground
|
3 |
|
Bedrooms Total
|
3 |
|
Appliances
|
Hot Tub, Window Coverings |
|
Basement Development
|
Partially Finished |
|
Basement Type
|
N/a (partially Finished) |
|
Construction Style Attachment
|
Semi-detached |
|
Cooling Type
|
Central Air Conditioning |
|
Exterior Finish
|
Brick |
|
Fireplace Present
|
Yes |
|
Foundation Type
|
Concrete |
|
Heating Fuel
|
Natural Gas |
|
Heating Type
|
Forced Air |
|
Stories Total
|
2 |
|
Type
|
House |
|
Utility Water
|
Municipal Water |
Parking
Land
|
Acreage
|
No |
|
Land Amenities
|
Park, Place Of Worship, Public Transit |
|
Sewer
|
Sanitary Sewer |
|
Size Irregular
|
34.5 X 110 Ft |
|
Size Total Text
|
34.5 X 110 Ft |
Rooms
| Level |
Type |
Length |
Width |
Dimensions |
|
Second Level |
Primary Bedroom |
4.67 m |
4.27 m |
4.67 m x 4.27 m |
|
Second Level |
Bedroom 2 |
3.63 m |
2.21 m |
3.63 m x 2.21 m |
|
Second Level |
Bedroom 3 |
3.63 m |
2.21 m |
3.63 m x 2.21 m |
|
Basement |
Recreational, Games Room |
4.72 m |
3.45 m |
4.72 m x 3.45 m |
|
Main Level |
Family Room |
4.78 m |
3.39 m |
4.78 m x 3.39 m |
|
Main Level |
Dining Room |
4.09 m |
3.12 m |
4.09 m x 3.12 m |
|
Main Level |
Kitchen |
4.81 m |
2.97 m |
4.81 m x 2.97 m |
https://www.realtor.ca/real-estate/27100084/2995-arvida-circle-mississauga-meadowvale










































