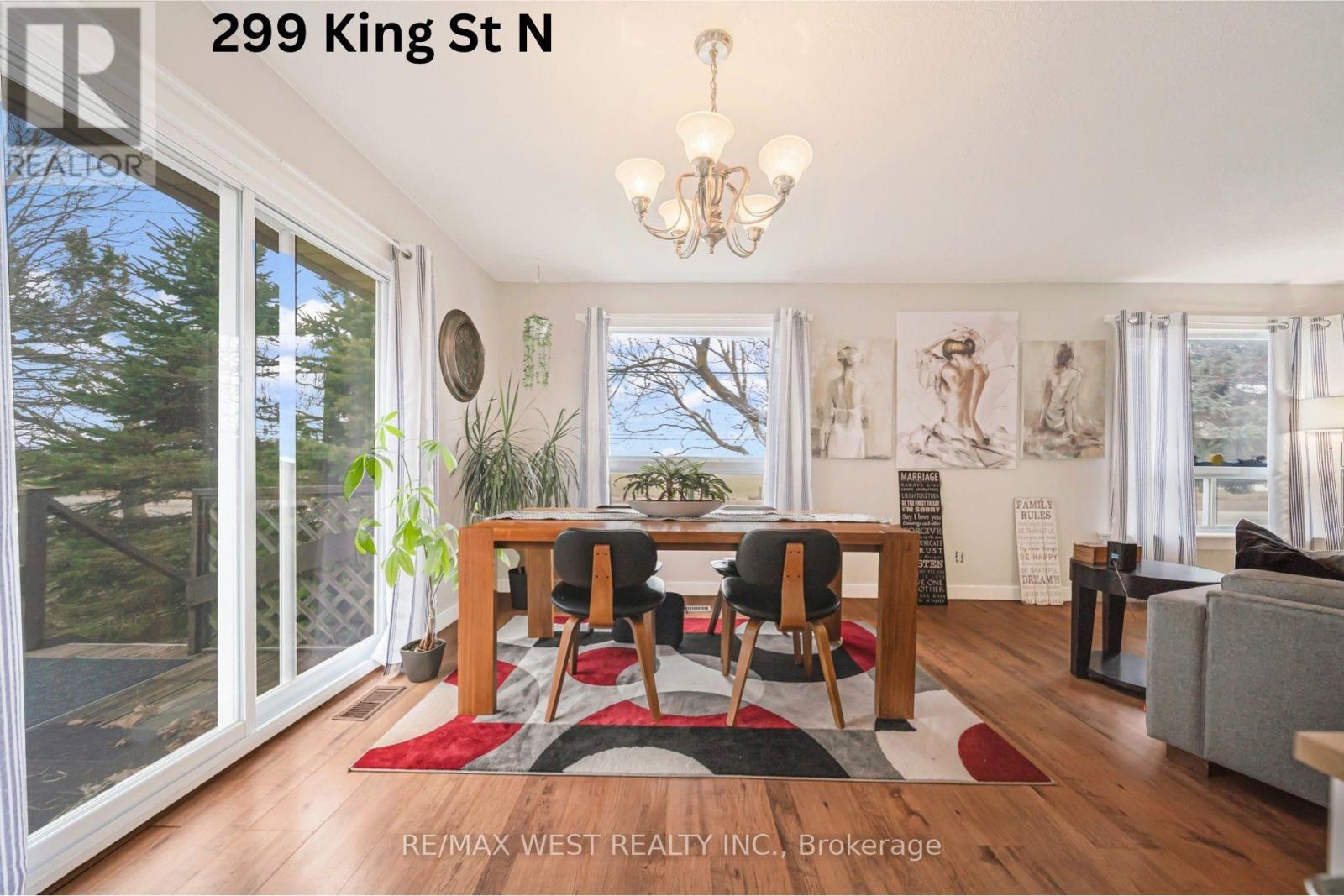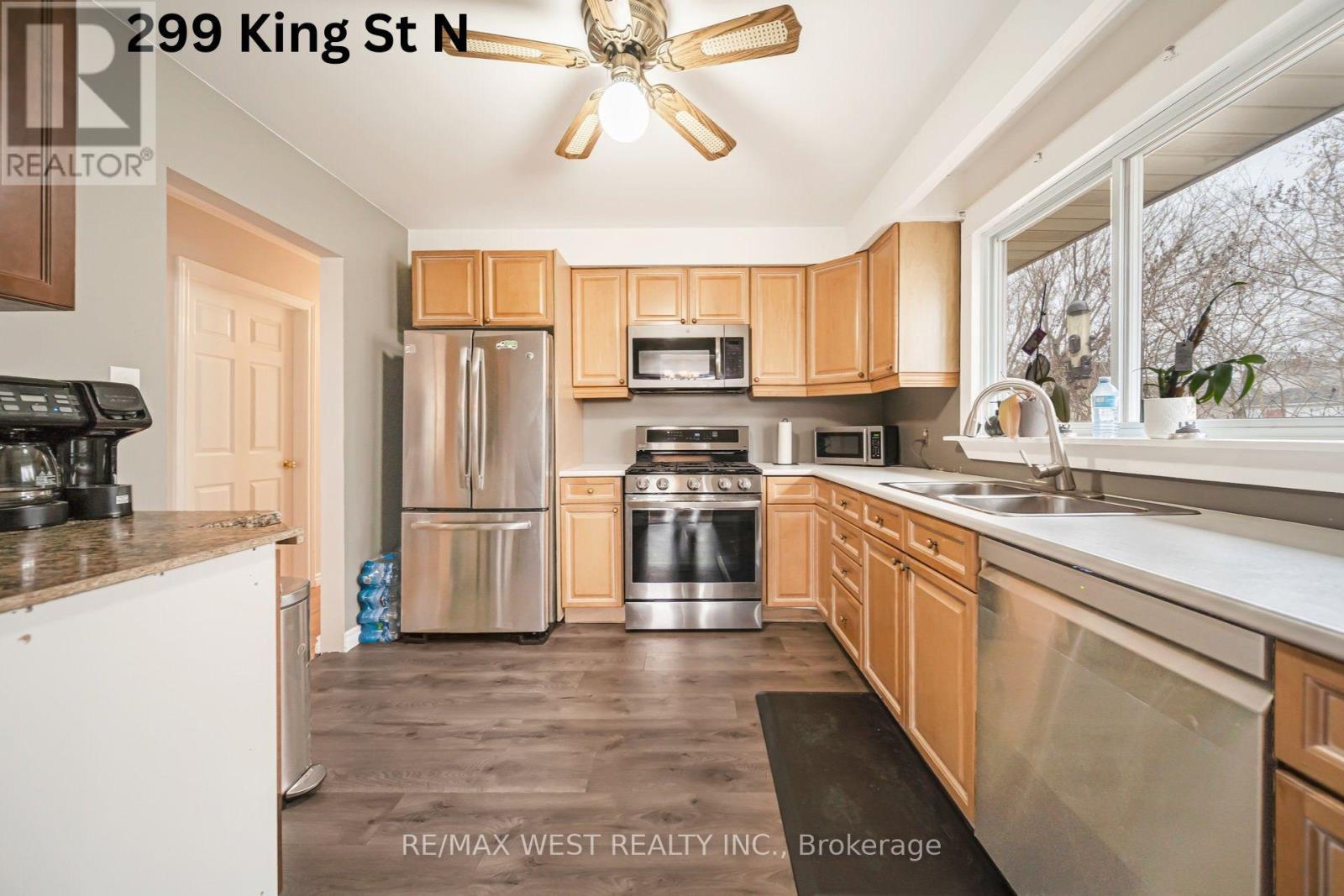6 Bedroom
2 Bathroom
1100 - 1500 sqft
Raised Bungalow
Central Air Conditioning
Forced Air
$1,849,000
An exceptional infill opportunity in the heart of Alliston, this 0.87-acre site with 230 feet of frontage on King Street North presents prime potential for developers and investors. A concept plan is available for 24 back-to-back stacked townhomes or a 24-unit apartment building ,ideally located within a well-established residential neighbourhood. The offering includes 299 King St N, a well-maintained brick raisedbungalow featuring 3 spacious bedrooms, a full bathroom, and a separate finished in-law suite with 3 additional bedrooms and another fullbathroom and attached garage. Also included is 295 King St N, offered in as-is condition, featuring a bungalow and a 1,500 sq ft block garage with a loftideal for future use or redevelopment. The entire parcel can be purchased together for a larger project or severed into three lots ,allowing for flexible development strategies. Property may be eligible With the Town of New Tecumseths Water Allocation Program Prior to2028,this is the perfect time to position yourself for a future-ready residential development. (id:50787)
Property Details
|
MLS® Number
|
N12062958 |
|
Property Type
|
Single Family |
|
Community Name
|
Alliston |
|
Features
|
Irregular Lot Size, Carpet Free, Sump Pump, In-law Suite |
|
Parking Space Total
|
6 |
Building
|
Bathroom Total
|
2 |
|
Bedrooms Above Ground
|
3 |
|
Bedrooms Below Ground
|
3 |
|
Bedrooms Total
|
6 |
|
Age
|
31 To 50 Years |
|
Appliances
|
Garage Door Opener Remote(s), Water Heater, Dishwasher, Dryer, Garage Door Opener, Stove, Refrigerator |
|
Architectural Style
|
Raised Bungalow |
|
Basement Features
|
Apartment In Basement, Separate Entrance |
|
Basement Type
|
N/a |
|
Construction Style Attachment
|
Detached |
|
Cooling Type
|
Central Air Conditioning |
|
Exterior Finish
|
Brick |
|
Flooring Type
|
Laminate |
|
Foundation Type
|
Concrete |
|
Heating Fuel
|
Natural Gas |
|
Heating Type
|
Forced Air |
|
Stories Total
|
1 |
|
Size Interior
|
1100 - 1500 Sqft |
|
Type
|
House |
|
Utility Water
|
Municipal Water |
Parking
Land
|
Acreage
|
No |
|
Sewer
|
Septic System |
|
Size Depth
|
166 Ft |
|
Size Frontage
|
232 Ft |
|
Size Irregular
|
232 X 166 Ft |
|
Size Total Text
|
232 X 166 Ft|1/2 - 1.99 Acres |
|
Zoning Description
|
Residential |
Rooms
| Level |
Type |
Length |
Width |
Dimensions |
|
Basement |
Kitchen |
3.35 m |
2.59 m |
3.35 m x 2.59 m |
|
Basement |
Family Room |
9.15 m |
3.96 m |
9.15 m x 3.96 m |
|
Basement |
Bedroom 4 |
4.57 m |
3.96 m |
4.57 m x 3.96 m |
|
Main Level |
Living Room |
5.79 m |
3.2 m |
5.79 m x 3.2 m |
|
Main Level |
Dining Room |
3.87 m |
3.2 m |
3.87 m x 3.2 m |
|
Main Level |
Kitchen |
3.05 m |
3.65 m |
3.05 m x 3.65 m |
|
Main Level |
Primary Bedroom |
4.26 m |
3.05 m |
4.26 m x 3.05 m |
|
Main Level |
Bedroom 2 |
3.05 m |
3.35 m |
3.05 m x 3.35 m |
|
Main Level |
Bedroom 3 |
2.75 m |
3.05 m |
2.75 m x 3.05 m |
https://www.realtor.ca/real-estate/28122994/299295-king-street-n-new-tecumseth-alliston-alliston






























