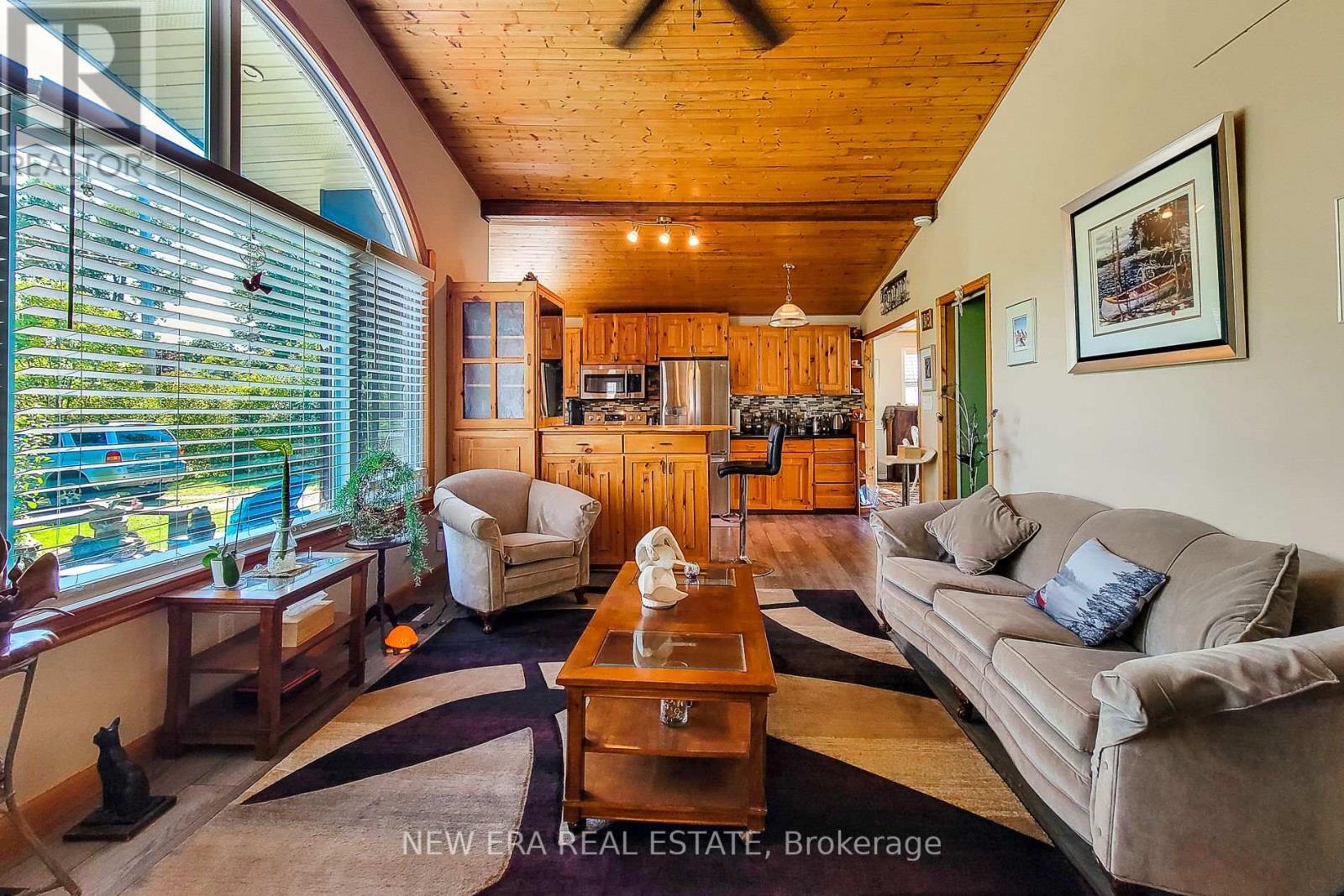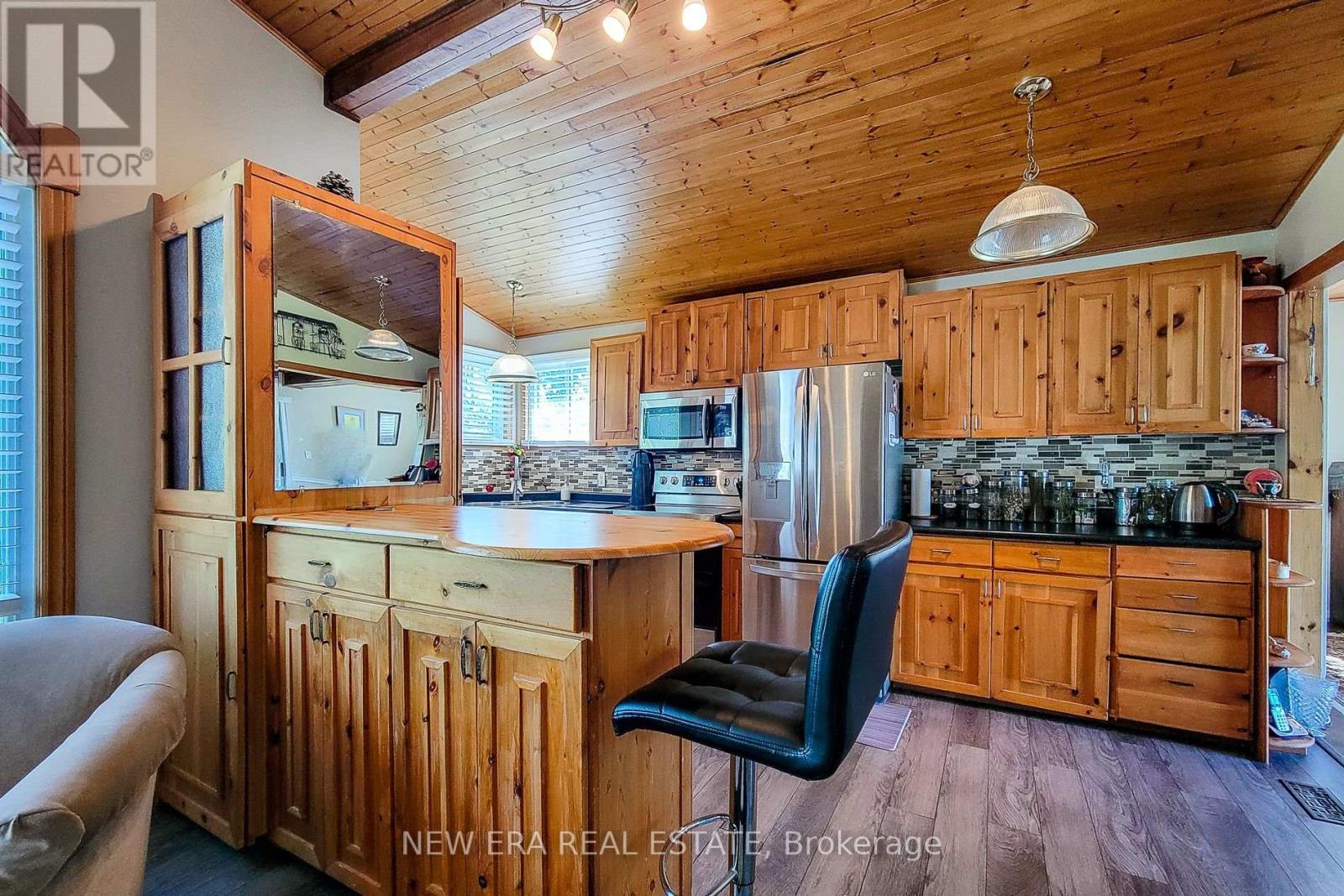2 Bedroom
1 Bathroom
Bungalow
Fireplace
Above Ground Pool
Central Air Conditioning
Forced Air
$469,000
Welcome to this charming bungalow in historic Burleigh Beach, Ridgeway! Nestled on a generously sized double lot, this open-concept gem boasts a carpet-free main floor with vaulted ceilings, creating an airy and inviting atmosphere. Enjoy cozy evenings in the living room enhanced by a gas stove/fireplace. The extended primary bedroom offers ample space, while the 4pc bathroom adds convenience. The eat-in kitchen features stainless steel appliances, a tiled backsplash and plenty of cupboard space, for all your culinary needs. Enjoy meals in the separate dining room, which boasts a walk-out to the backyard deck. Step outside to discover lush English gardens, a serene koi pond and an inviting above-ground pool. The backyard also features two convenient sheds & a fire pit for cozy gatherings. With no front or back neighbours, you'll relish the privacy and serenity this property provides. Walking distance to beach, Lake, parks and trails. Your perfect blend of comfort and nature awaits! **** EXTRAS **** Two bedroom home converted into only one. Support beam and framing still in place for easy retrofit. (id:50787)
Property Details
|
MLS® Number
|
X9304780 |
|
Property Type
|
Single Family |
|
Amenities Near By
|
Beach, Marina, Park, Place Of Worship, Schools |
|
Features
|
Carpet Free |
|
Parking Space Total
|
4 |
|
Pool Type
|
Above Ground Pool |
|
Structure
|
Shed |
Building
|
Bathroom Total
|
1 |
|
Bedrooms Above Ground
|
2 |
|
Bedrooms Total
|
2 |
|
Appliances
|
Dishwasher, Dryer, Microwave, Refrigerator, Stove, Washer, Window Coverings |
|
Architectural Style
|
Bungalow |
|
Construction Style Attachment
|
Detached |
|
Cooling Type
|
Central Air Conditioning |
|
Exterior Finish
|
Stone, Wood |
|
Fireplace Present
|
Yes |
|
Foundation Type
|
Block |
|
Heating Fuel
|
Natural Gas |
|
Heating Type
|
Forced Air |
|
Stories Total
|
1 |
|
Type
|
House |
|
Utility Water
|
Municipal Water |
Land
|
Acreage
|
No |
|
Land Amenities
|
Beach, Marina, Park, Place Of Worship, Schools |
|
Sewer
|
Sanitary Sewer |
|
Size Depth
|
125 Ft |
|
Size Frontage
|
75 Ft |
|
Size Irregular
|
75 X 125 Ft |
|
Size Total Text
|
75 X 125 Ft|under 1/2 Acre |
|
Surface Water
|
Lake/pond |
Rooms
| Level |
Type |
Length |
Width |
Dimensions |
|
Main Level |
Living Room |
4.72 m |
3.2 m |
4.72 m x 3.2 m |
|
Main Level |
Primary Bedroom |
4.52 m |
2.62 m |
4.52 m x 2.62 m |
|
Main Level |
Bedroom 2 |
3.38 m |
2.24 m |
3.38 m x 2.24 m |
|
Main Level |
Bathroom |
|
|
Measurements not available |
|
Main Level |
Kitchen |
5.08 m |
3.07 m |
5.08 m x 3.07 m |
|
Main Level |
Dining Room |
4.52 m |
3.81 m |
4.52 m x 3.81 m |
https://www.realtor.ca/real-estate/27379045/2990-popular-avenue-fort-erie





























