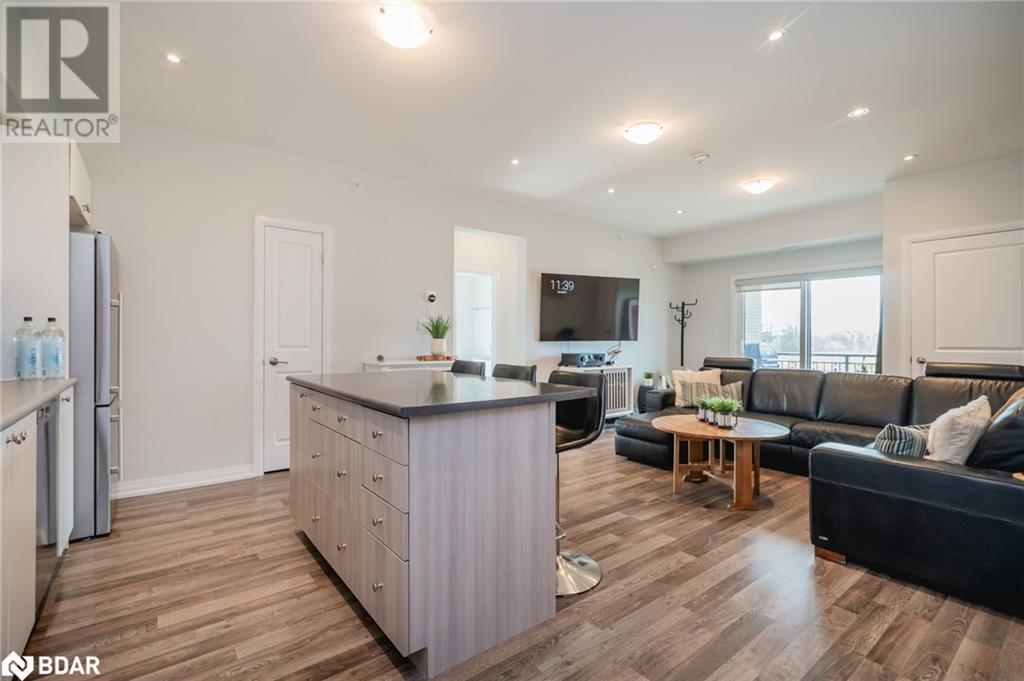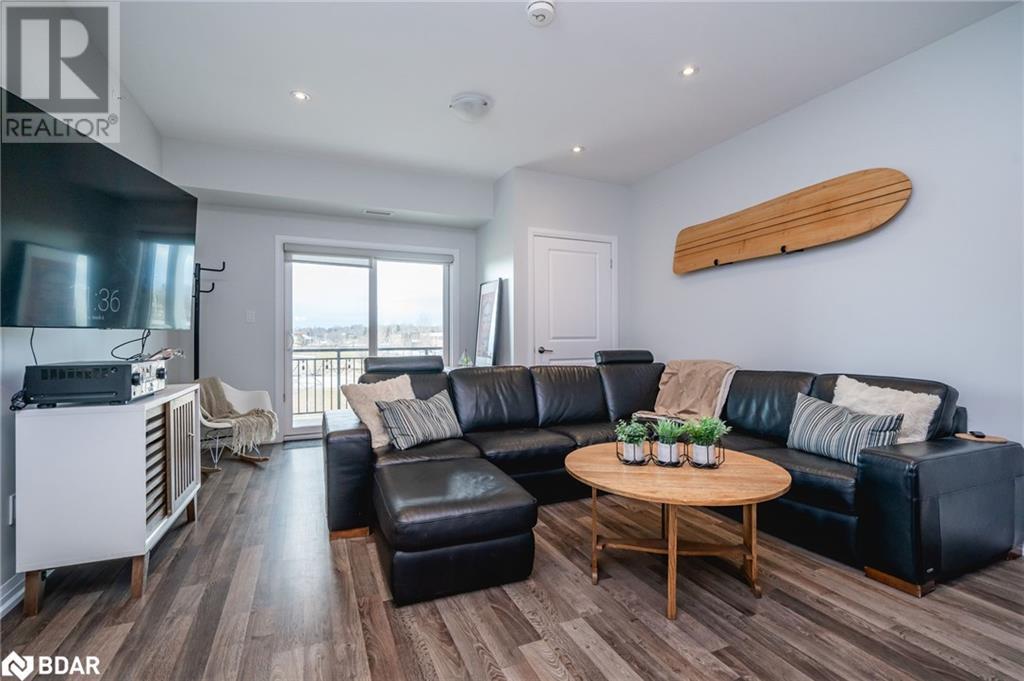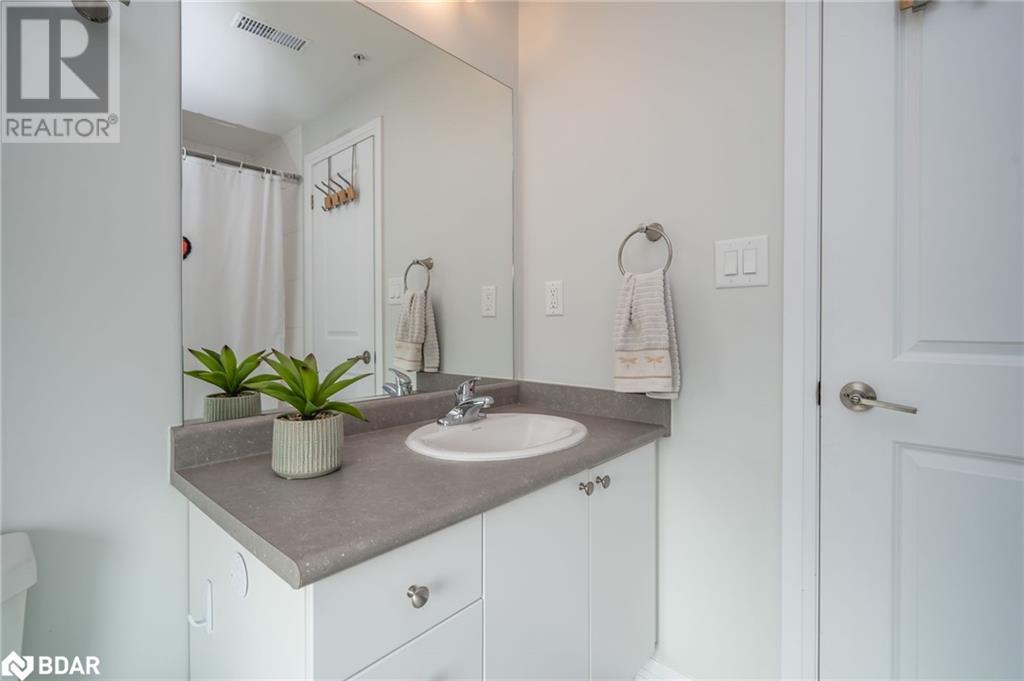299 Cundles Road Unit# 302 Barrie, Ontario L4M 0K9
$589,000Maintenance, Insurance, Landscaping, Water
$669 Monthly
Maintenance, Insurance, Landscaping, Water
$669 MonthlyImagine stepping into a beautifully 3-bedroom corner condo unit spanning 1244 square feet. As you enter, natural light floods the spacious family room, seamlessly connected to an open-concept kitchen, perfect for both daily living and entertaining. Adjacent to the family room is a large balcony, offering a serene outdoor retreat. The condo boasts freshly painted walls and an abundance of windows throughout, ensuring every corner is bathed in sunlight. For convenience, there's underground parking with a designated locker, as well as an additional outdoor parking spot. Located strategically, this home is nestled next to all essential amenities: shopping centers, hospitals, and with easy access to major highways, making commuting a breeze. Whether you're enjoying the tranquility of your balcony or exploring the vibrant surroundings, this condo offers a blend of comfort, convenience, and modern living. (id:50787)
Property Details
| MLS® Number | 40613567 |
| Property Type | Single Family |
| Amenities Near By | Beach, Hospital, Public Transit, Schools, Shopping |
| Community Features | School Bus |
| Equipment Type | Water Heater |
| Features | Southern Exposure, Balcony, Paved Driveway |
| Parking Space Total | 2 |
| Rental Equipment Type | Water Heater |
| Storage Type | Locker |
Building
| Bathroom Total | 2 |
| Bedrooms Above Ground | 3 |
| Bedrooms Total | 3 |
| Appliances | Dishwasher, Dryer, Refrigerator, Stove, Washer, Microwave Built-in, Window Coverings |
| Basement Type | None |
| Construction Style Attachment | Attached |
| Cooling Type | Central Air Conditioning |
| Exterior Finish | Brick, Stucco |
| Foundation Type | Poured Concrete |
| Heating Fuel | Natural Gas |
| Heating Type | Forced Air |
| Stories Total | 1 |
| Size Interior | 1244 Sqft |
| Type | Apartment |
| Utility Water | Municipal Water |
Parking
| Underground | |
| Visitor Parking |
Land
| Access Type | Highway Access |
| Acreage | No |
| Land Amenities | Beach, Hospital, Public Transit, Schools, Shopping |
| Sewer | Municipal Sewage System |
| Zoning Description | Res |
Rooms
| Level | Type | Length | Width | Dimensions |
|---|---|---|---|---|
| Main Level | 4pc Bathroom | Measurements not available | ||
| Main Level | Bedroom | 11'3'' x 9'3'' | ||
| Main Level | Bedroom | 11'0'' x 10'0'' | ||
| Main Level | Full Bathroom | Measurements not available | ||
| Main Level | Primary Bedroom | 15'0'' x 12'10'' | ||
| Main Level | Kitchen | 14'0'' x 8'4'' | ||
| Main Level | Living Room | 18'0'' x 14'0'' |
https://www.realtor.ca/real-estate/27107271/299-cundles-road-unit-302-barrie


































