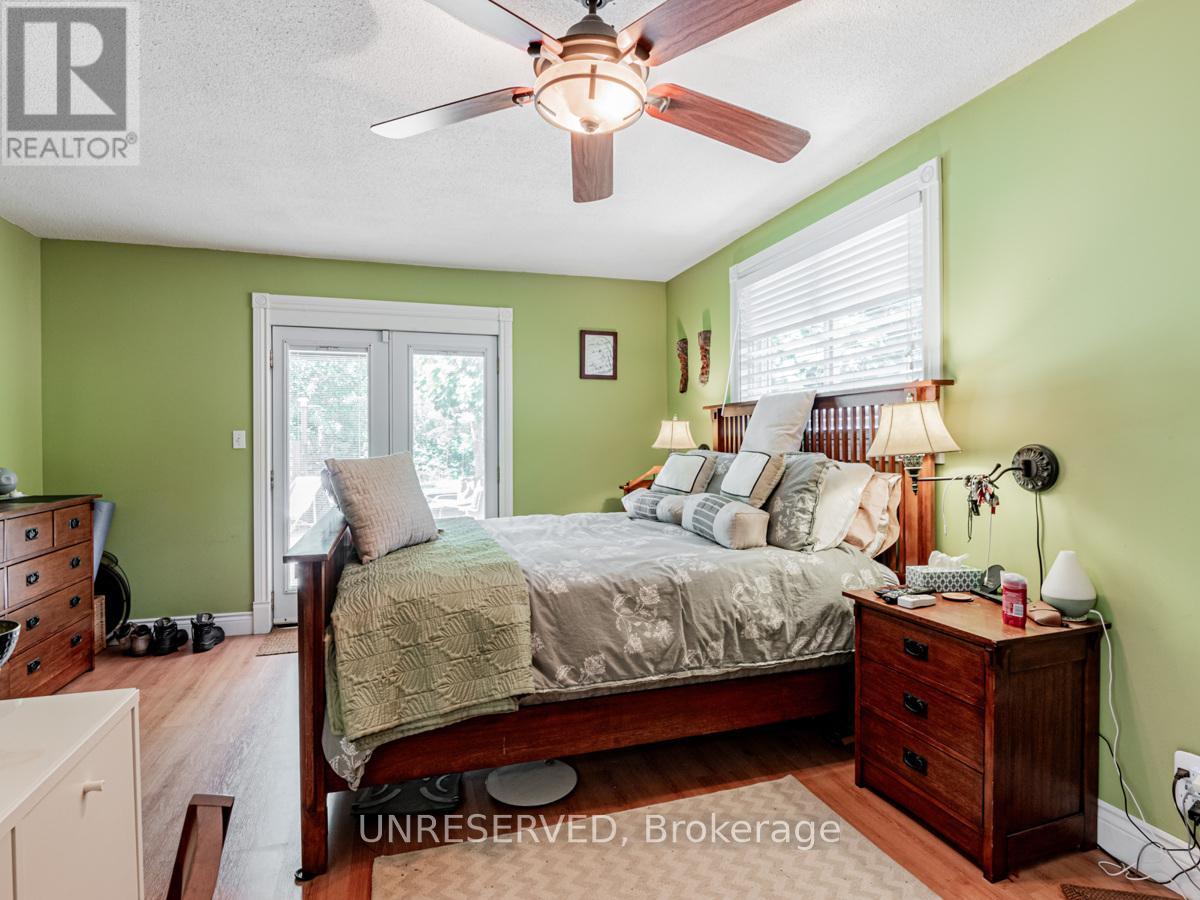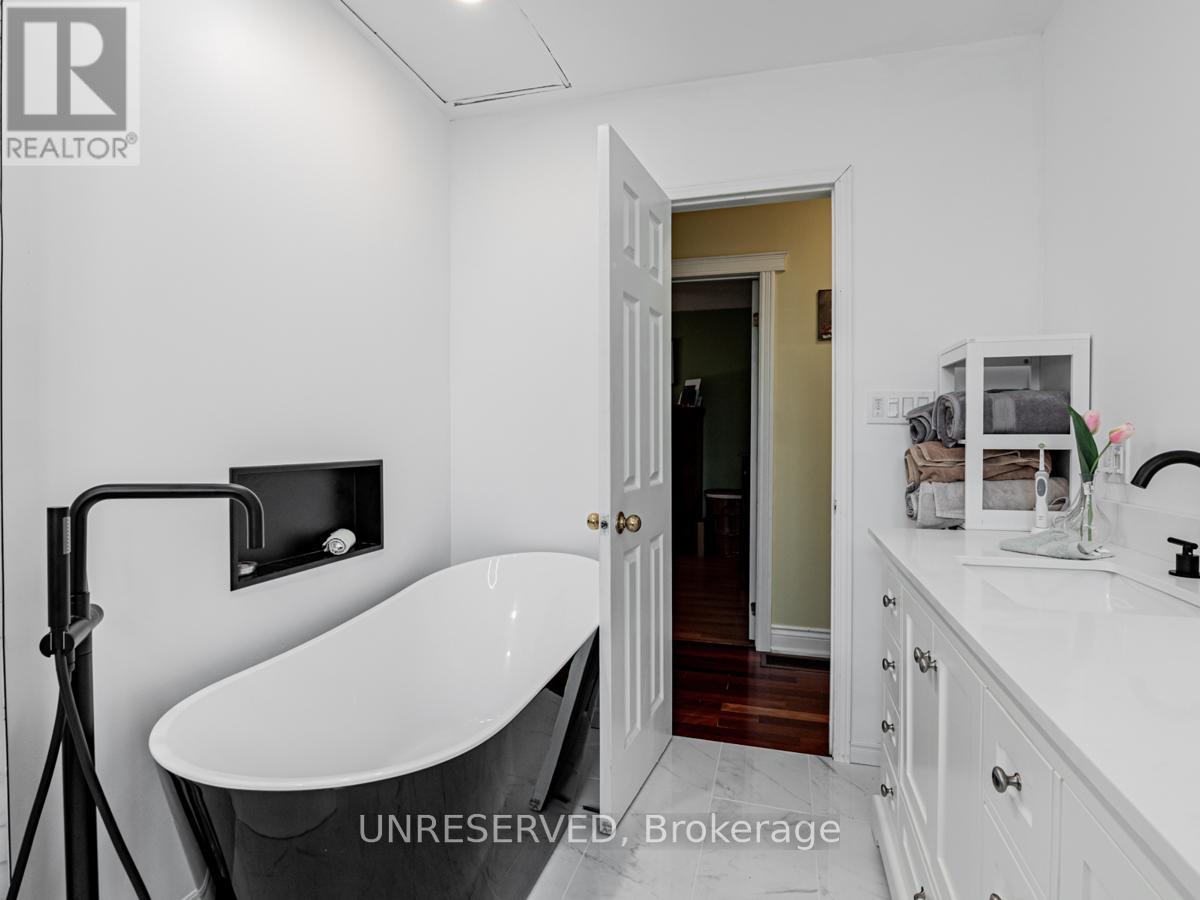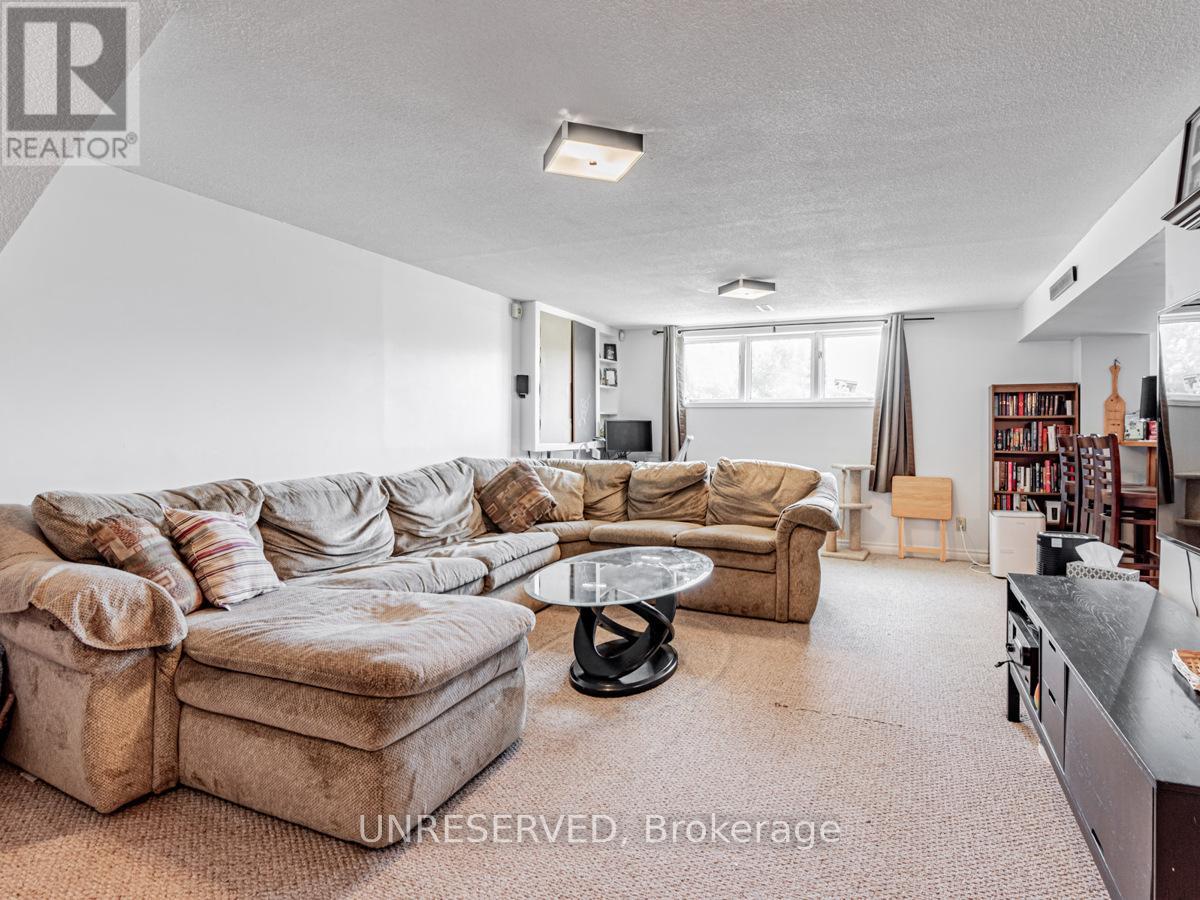4 Bedroom
2 Bathroom
Raised Bungalow
Central Air Conditioning
Forced Air
$829,000
Welcome to 2982 Earl St in Innisfil! This all-brick raised bungalow offers 2,195 sq ft of total finished living space, nestled on a sprawling 1/2 acre mature lot. The property boasts a fully fenced yard adorned with mature trees, providing both privacy and natural beauty. Perfect for entertainers, the home features a huge deck ideal for gatherings and outdoor relaxation. Inside, you'll find ample space for the whole family, with well-appointed rooms designed for comfort and functionality. The home has been upgraded with smart home technology, a brand new 5-piece bathroom, and a roof that was replaced 5 years ago. Whether you're enjoying a quiet evening at home or hosting friends and family, this home offers the perfect blend of space, style, and convenience. Don't miss this opportunity to own a piece of paradise in Innisfil! **** EXTRAS **** Double car garage includes a second home office used for a private practice. Rough in for basement kitchen present. Brazilian cherry hardwood floors on the main level. (id:50787)
Property Details
|
MLS® Number
|
N9350359 |
|
Property Type
|
Single Family |
|
Community Name
|
Rural Innisfil |
|
Features
|
Lane, Sump Pump |
|
Parking Space Total
|
10 |
|
Structure
|
Deck, Patio(s) |
Building
|
Bathroom Total
|
2 |
|
Bedrooms Above Ground
|
2 |
|
Bedrooms Below Ground
|
2 |
|
Bedrooms Total
|
4 |
|
Appliances
|
Barbeque, Water Heater, Water Meter, Water Purifier, Window Coverings |
|
Architectural Style
|
Raised Bungalow |
|
Basement Development
|
Finished |
|
Basement Type
|
N/a (finished) |
|
Construction Style Attachment
|
Detached |
|
Cooling Type
|
Central Air Conditioning |
|
Exterior Finish
|
Brick |
|
Foundation Type
|
Concrete |
|
Heating Fuel
|
Natural Gas |
|
Heating Type
|
Forced Air |
|
Stories Total
|
1 |
|
Type
|
House |
Parking
Land
|
Acreage
|
No |
|
Sewer
|
Septic System |
|
Size Depth
|
250 Ft |
|
Size Frontage
|
81 Ft |
|
Size Irregular
|
81 X 250 Ft |
|
Size Total Text
|
81 X 250 Ft |
Rooms
| Level |
Type |
Length |
Width |
Dimensions |
|
Basement |
Bedroom 3 |
3.6 m |
3.9 m |
3.6 m x 3.9 m |
|
Basement |
Bedroom 4 |
2.6 m |
3.9 m |
2.6 m x 3.9 m |
|
Basement |
Living Room |
7.04 m |
7.2 m |
7.04 m x 7.2 m |
|
Upper Level |
Dining Room |
3.02 m |
3.5 m |
3.02 m x 3.5 m |
|
Upper Level |
Kitchen |
3.1 m |
4.14 m |
3.1 m x 4.14 m |
|
Upper Level |
Living Room |
3.9 m |
3.1 m |
3.9 m x 3.1 m |
|
Upper Level |
Primary Bedroom |
2.9 m |
3.9 m |
2.9 m x 3.9 m |
|
Upper Level |
Bedroom 2 |
3.9 m |
3.1 m |
3.9 m x 3.1 m |
https://www.realtor.ca/real-estate/27417197/2982-earl-street-innisfil-rural-innisfil






































