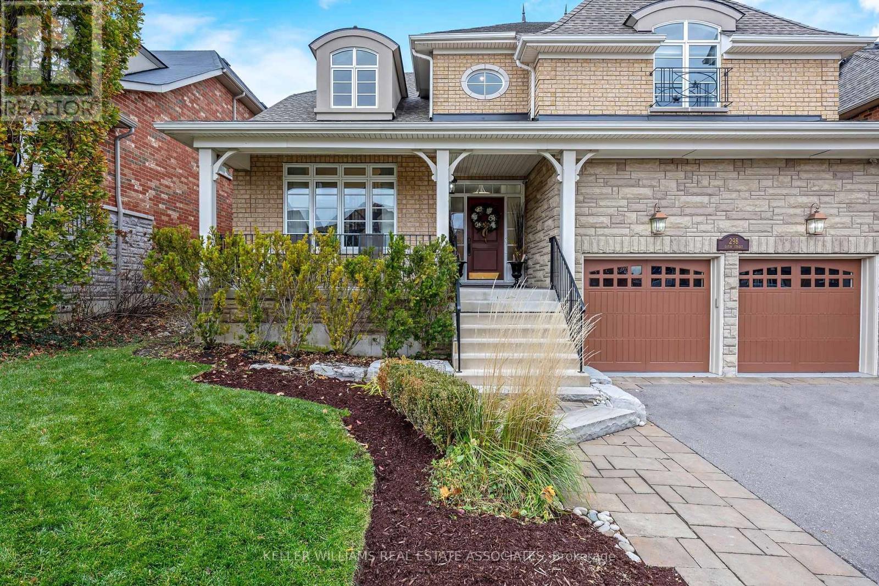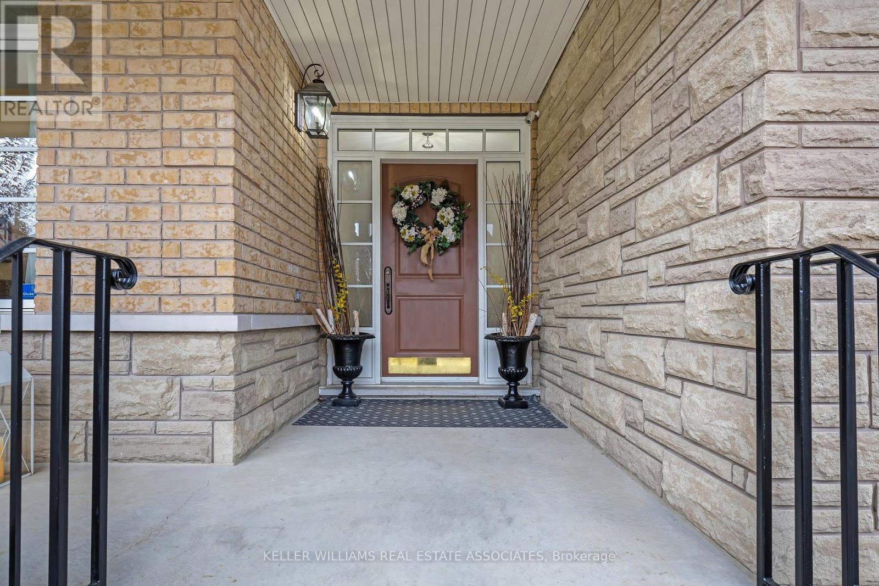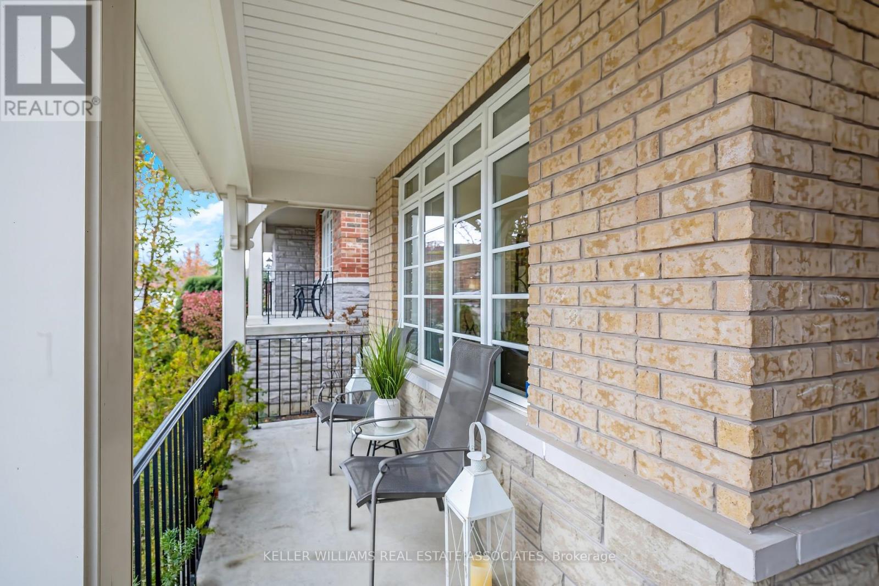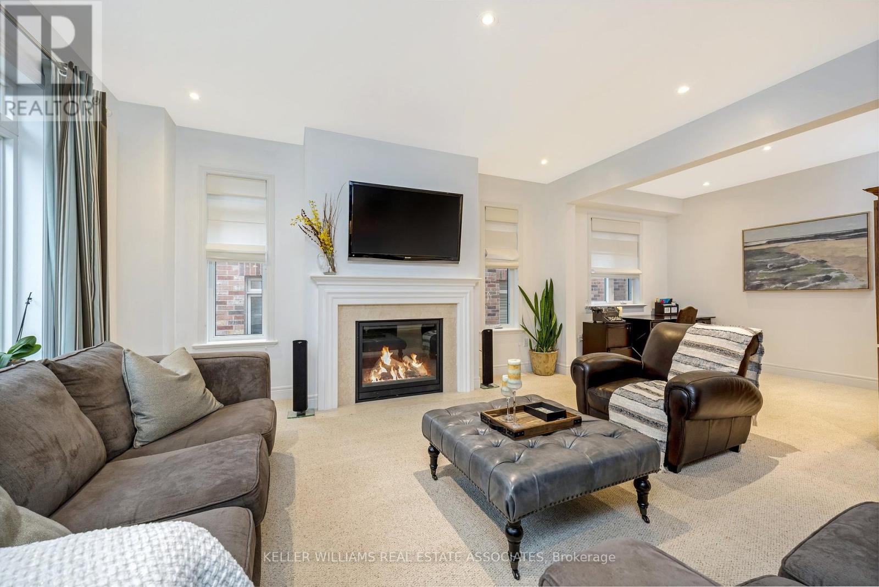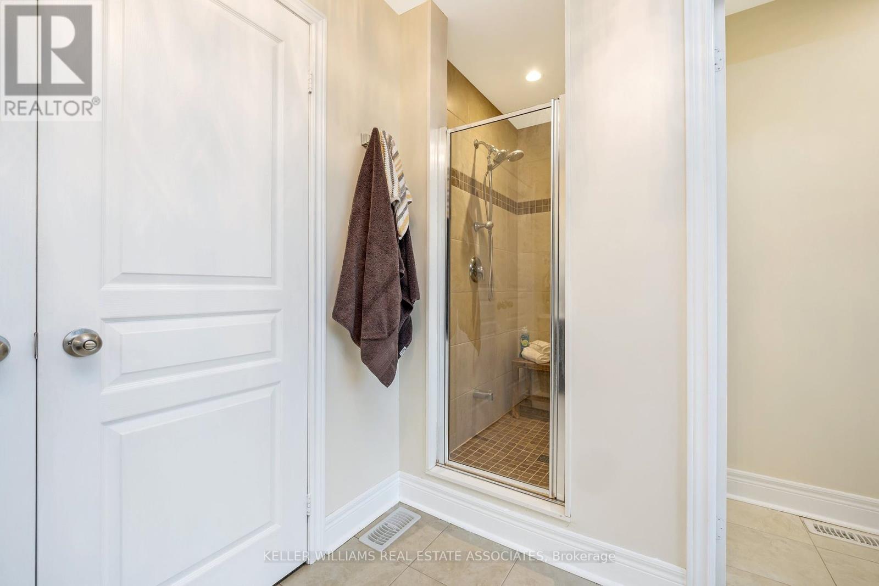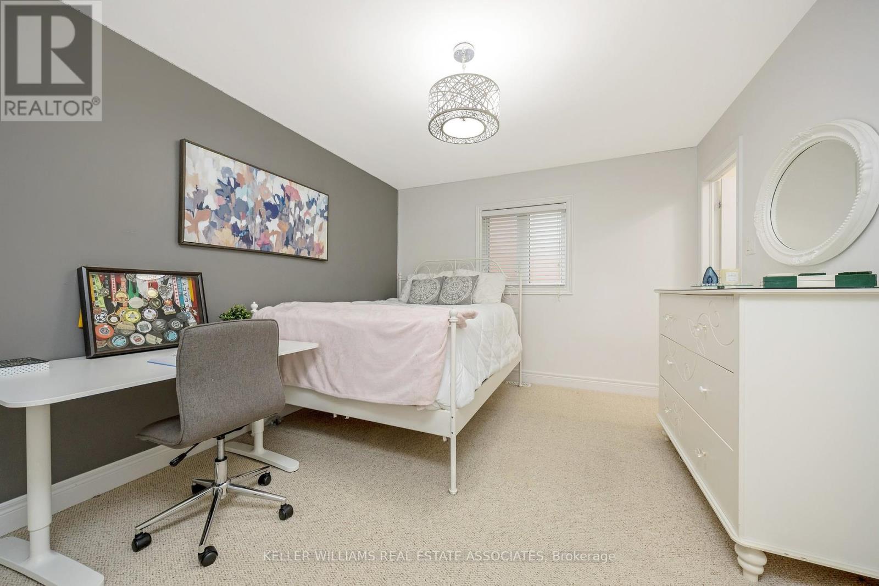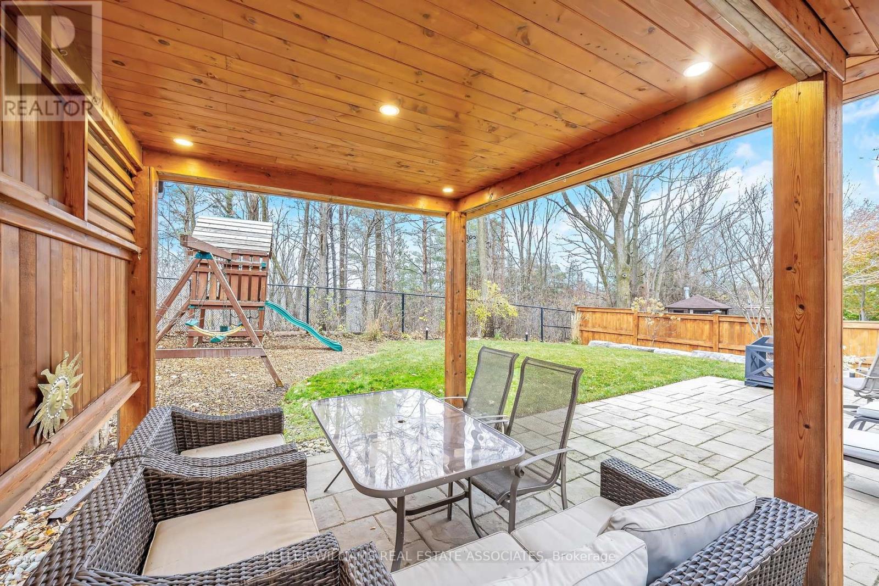5 Bedroom
5 Bathroom
3500 - 5000 sqft
Fireplace
Central Air Conditioning, Air Exchanger
Forced Air
$1,999,900
Presenting 298 Eaton Street, a spectacular custom-designed residence, where luxury meets nature in perfect harmony. Nestled on an exclusive cul-de-sac & backing onto a serene ravine, this stunning 4+1 bed, 5-bath home offers over 5,000 square feet of refined living space. Every detail has been carefully curated to provide an unparalleled living experience. Step inside & be greeted by soaring ceilings, grand windows, & an abundance of natural light that fills the open-concept living areas. The gourmet kitchen is a chefs dream, featuring top-of-the-line appliances, custom cabinetry, granite counters, & large island. Whether hosting a grand dinner party or enjoying a quiet family meal, the adjoining formal dining area & spacious family room w/ cozy fireplace provide the perfect setting. The expansive primary suite is your personal sanctuary, offering sweeping views of the ravine, a spa-inspired ensuite w/ soaker tub, double vanities, & walk-in relaxing shower. Adding to the elegance is an enormous walk-in closet doubling as a study, w/ wall to wall closets. 3 additional large bedrooms, each w/ ensuite bathroom, ensures family & guests experience the utmost in comfort & privacy. Enjoy seamless indoor-outdoor living w/ a custom covered terrace & private backyard backing directly onto the tranquil ravine, offering unparalleled views & the perfect spot for al fresco dining or quiet contemplation. The finished basement makes for a perfect event space. It has hosted events in the past of over 40 guests comfortably. Adorned w/ cozy fireplace, billiards, & wet bar, your guests won't want to leave. No detail has been overlooked in creating this sophisticated, move-in-ready home, offering the ideal blend of privacy, luxury, & nature. Situated in the south of Georgetown, walking distance to fantastic schools, shopping & minutes to the 401 & Toronto Premium Outlets. This Avon River "Empire" model built in 2011 by Double Oak Home is bursting w/ details. See Schedule C for more! (id:50787)
Property Details
|
MLS® Number
|
W12025395 |
|
Property Type
|
Single Family |
|
Community Name
|
Georgetown |
|
Equipment Type
|
Water Heater |
|
Parking Space Total
|
5 |
|
Rental Equipment Type
|
Water Heater |
Building
|
Bathroom Total
|
5 |
|
Bedrooms Above Ground
|
4 |
|
Bedrooms Below Ground
|
1 |
|
Bedrooms Total
|
5 |
|
Amenities
|
Fireplace(s) |
|
Appliances
|
Water Heater, Garage Door Opener Remote(s), Water Softener, Dishwasher, Dryer, Stove, Washer, Window Coverings, Refrigerator |
|
Basement Development
|
Finished |
|
Basement Type
|
Full (finished) |
|
Construction Style Attachment
|
Detached |
|
Cooling Type
|
Central Air Conditioning, Air Exchanger |
|
Exterior Finish
|
Stone, Brick |
|
Fireplace Present
|
Yes |
|
Fireplace Total
|
2 |
|
Flooring Type
|
Hardwood, Carpeted, Ceramic, Tile |
|
Foundation Type
|
Poured Concrete |
|
Half Bath Total
|
1 |
|
Heating Fuel
|
Natural Gas |
|
Heating Type
|
Forced Air |
|
Stories Total
|
2 |
|
Size Interior
|
3500 - 5000 Sqft |
|
Type
|
House |
|
Utility Water
|
Municipal Water |
Parking
Land
|
Acreage
|
No |
|
Sewer
|
Sanitary Sewer |
|
Size Depth
|
123 Ft ,1 In |
|
Size Frontage
|
50 Ft ,2 In |
|
Size Irregular
|
50.2 X 123.1 Ft |
|
Size Total Text
|
50.2 X 123.1 Ft|under 1/2 Acre |
Rooms
| Level |
Type |
Length |
Width |
Dimensions |
|
Second Level |
Bedroom 2 |
5.2 m |
3.3 m |
5.2 m x 3.3 m |
|
Second Level |
Bathroom |
2.54 m |
1.75 m |
2.54 m x 1.75 m |
|
Second Level |
Bedroom 3 |
4.64 m |
3.5 m |
4.64 m x 3.5 m |
|
Second Level |
Bathroom |
3.88 m |
2.6 m |
3.88 m x 2.6 m |
|
Second Level |
Bedroom 4 |
5.75 m |
3.66 m |
5.75 m x 3.66 m |
|
Second Level |
Laundry Room |
2.36 m |
2.47 m |
2.36 m x 2.47 m |
|
Second Level |
Primary Bedroom |
5.3 m |
4.75 m |
5.3 m x 4.75 m |
|
Second Level |
Bathroom |
3.56 m |
3.2 m |
3.56 m x 3.2 m |
|
Second Level |
Study |
4.55 m |
3.13 m |
4.55 m x 3.13 m |
|
Basement |
Bedroom 5 |
3.4 m |
3.95 m |
3.4 m x 3.95 m |
|
Basement |
Bathroom |
2.35 m |
1.97 m |
2.35 m x 1.97 m |
|
Basement |
Recreational, Games Room |
11.55 m |
6.14 m |
11.55 m x 6.14 m |
|
Basement |
Games Room |
2.98 m |
2.61 m |
2.98 m x 2.61 m |
|
Basement |
Workshop |
5.26 m |
2.43 m |
5.26 m x 2.43 m |
|
Basement |
Utility Room |
4.02 m |
3.5 m |
4.02 m x 3.5 m |
|
Main Level |
Living Room |
4.24 m |
3.7 m |
4.24 m x 3.7 m |
|
Main Level |
Dining Room |
6.42 m |
3.98 m |
6.42 m x 3.98 m |
|
Main Level |
Mud Room |
1.55 m |
2.76 m |
1.55 m x 2.76 m |
|
Main Level |
Den |
3.89 m |
2.78 m |
3.89 m x 2.78 m |
|
Main Level |
Family Room |
7.2 m |
4.92 m |
7.2 m x 4.92 m |
|
Main Level |
Kitchen |
4.76 m |
4.01 m |
4.76 m x 4.01 m |
|
Main Level |
Eating Area |
3.69 m |
2.28 m |
3.69 m x 2.28 m |
Utilities
|
Cable
|
Available |
|
Sewer
|
Installed |
https://www.realtor.ca/real-estate/28038213/298-eaton-street-halton-hills-georgetown-georgetown

